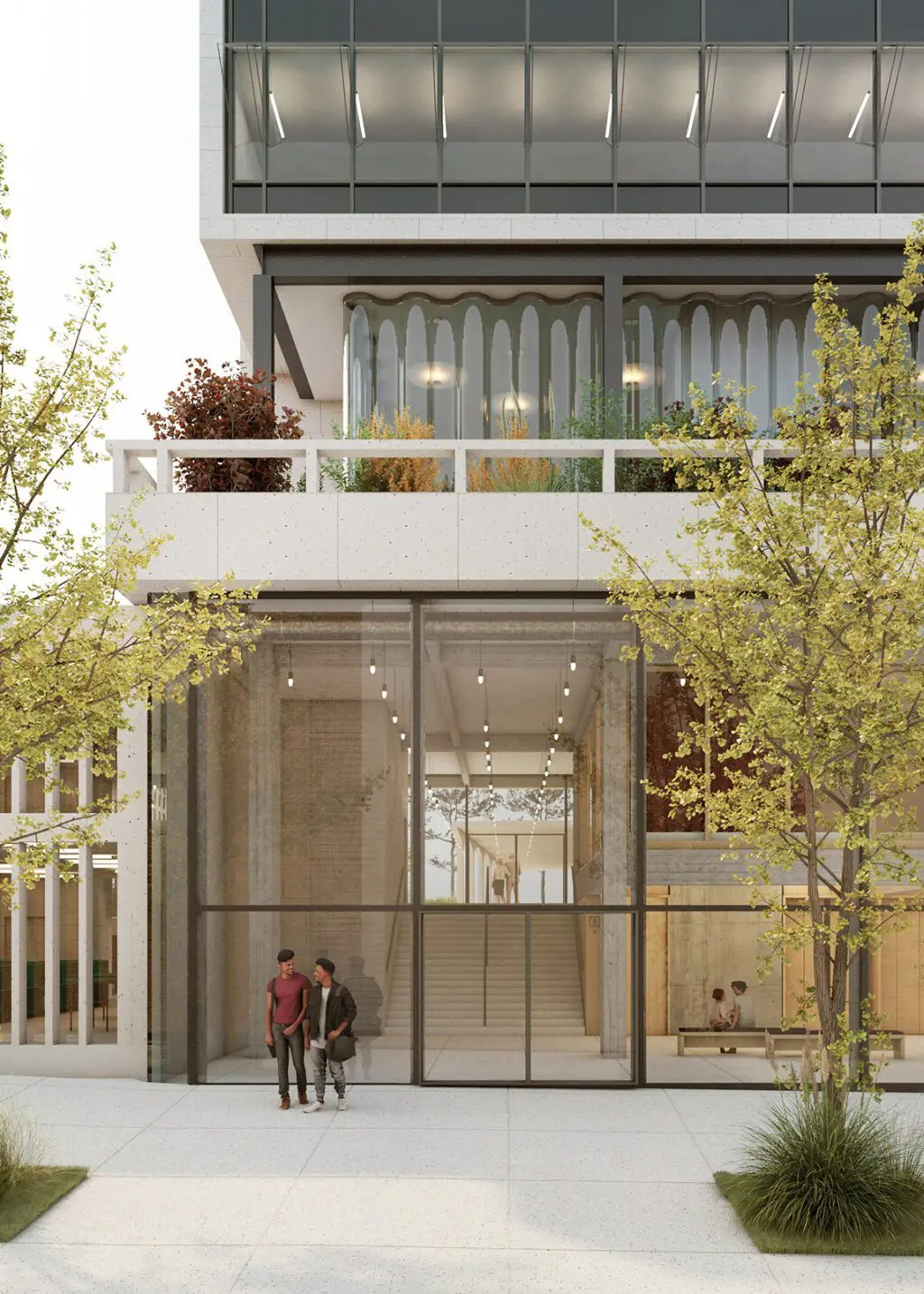
AUDERGHEM
Renovation of the town hall and cultural centre
- Location
-
Auderghem
- Program
-
public square, commune services, offices, library, game library, cultural centre
- Collaboration
-
JCAU
- Year
-
2023
AUDERGHEM
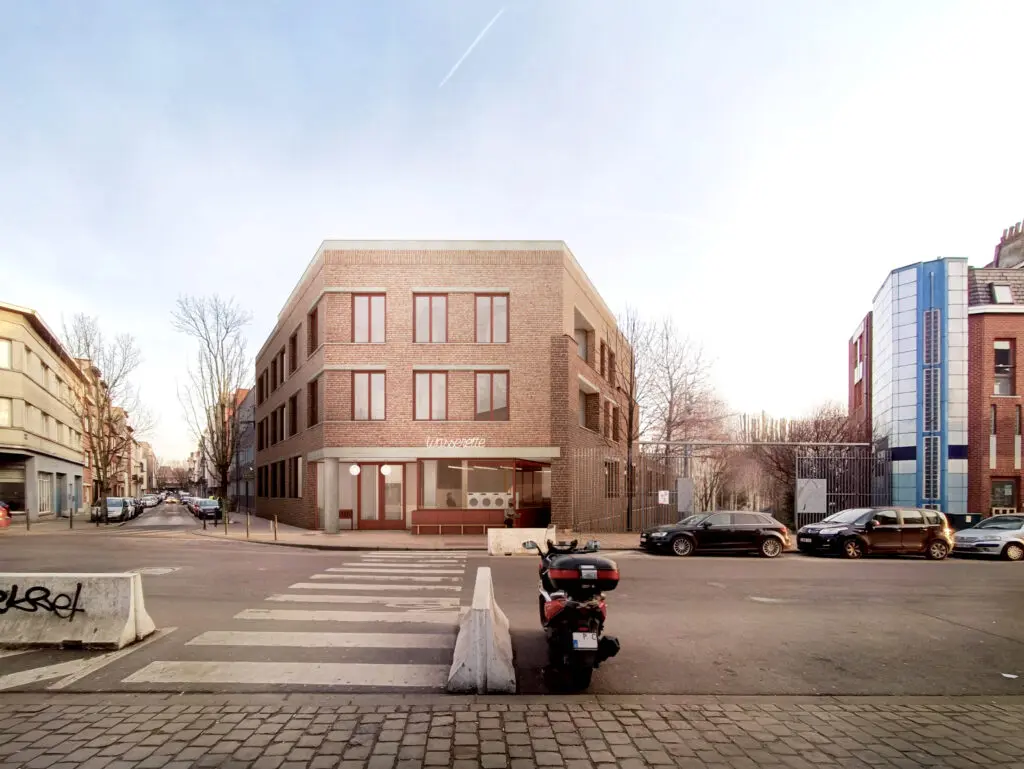
MASUI
Reconversion of a warehouse into intergenerational collective housing
- Location
-
Brussels
- Program
-
intergenerational collective housing, communal spaces
- Collaboration
-
BETA
- Year
-
2025
MASUI
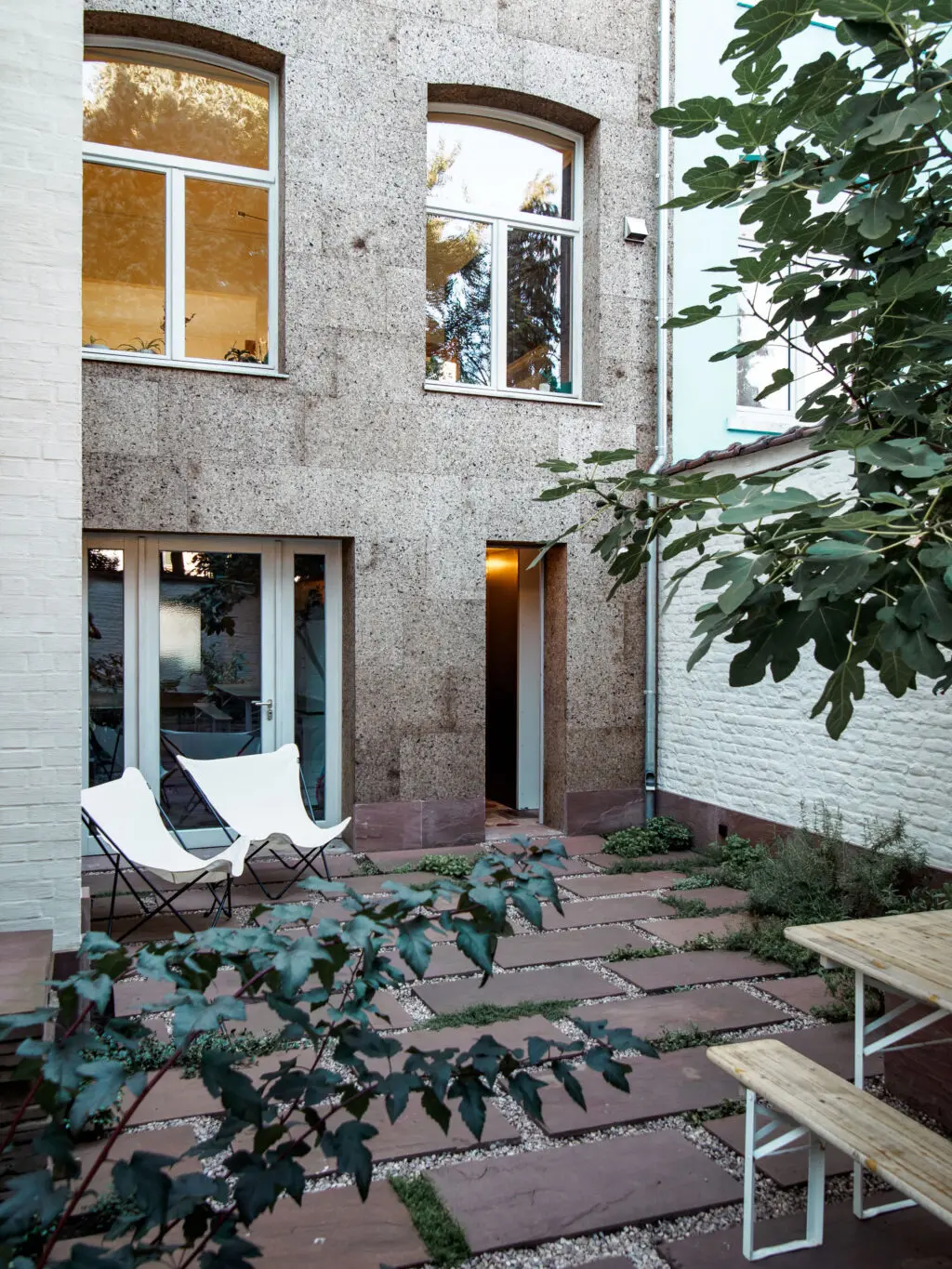
DELANNOY
Renovation of a single-family house
- Location
-
Brussels
- Program
-
single-family house
- Year
-
2017 - 2025
DELANNOY
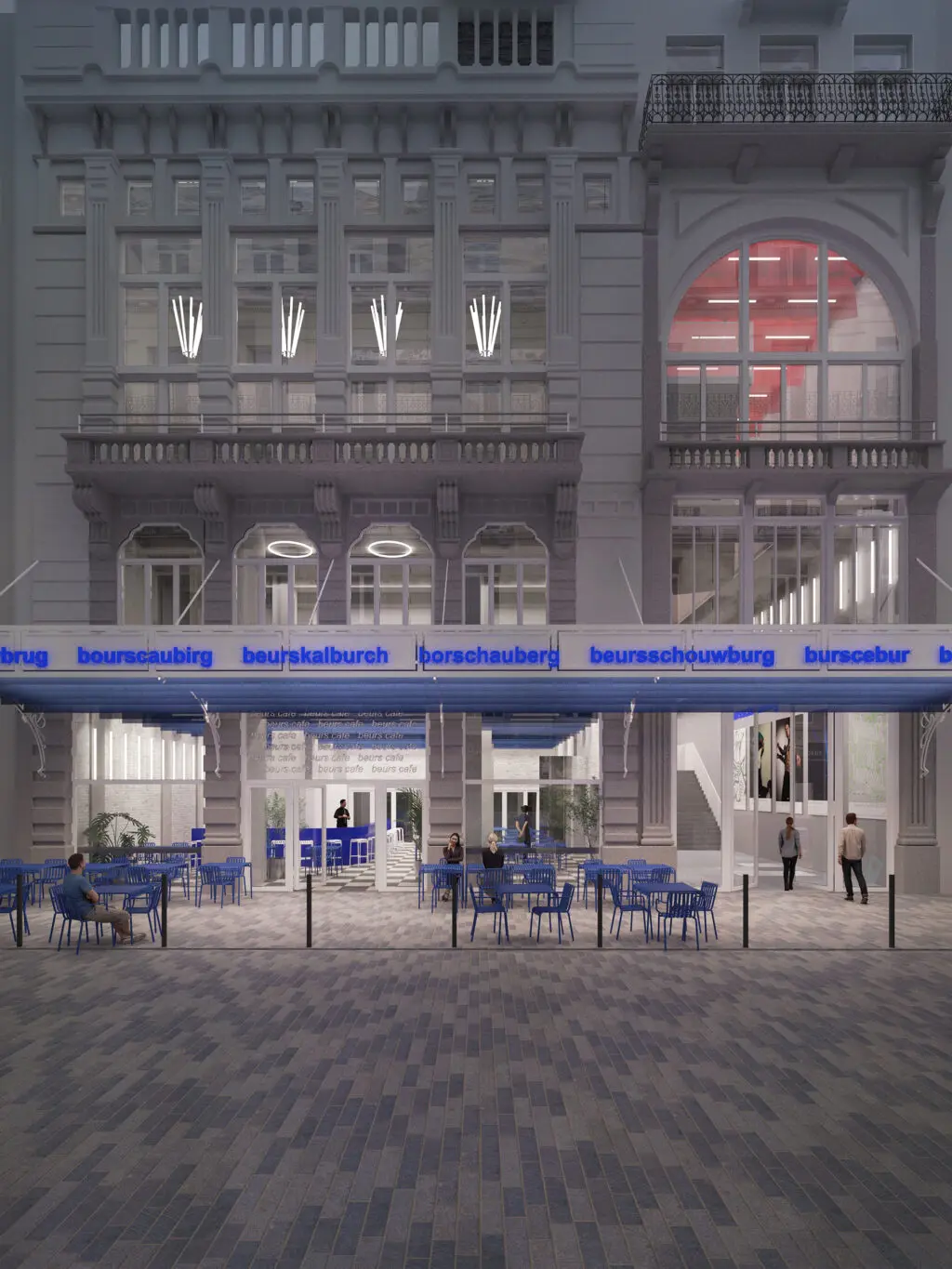
BEURSSCHOUWBURG
Renovation of a concert hall
- Location
-
Brussels
- Program
-
concert hall mixed use
- Collaboration
-
Atelier 4/5
- Year
-
2024
BEURSSCHOUWBURG
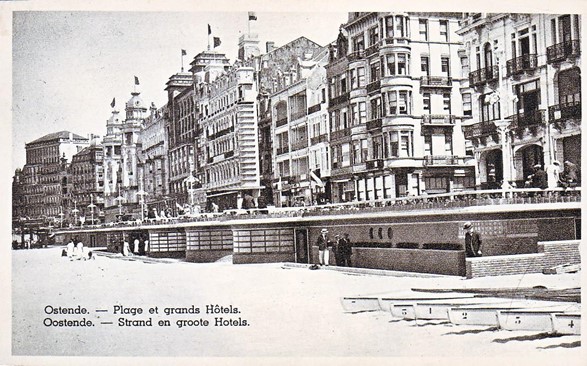
VLAAMSE KUST
Study on the effect of rising sea levels on coastal buildings
- Location
-
Belgian coastline
- Program
-
Research by design
- Collaboration
-
Engie Electrabel
-
IMDC
- Year
-
2021
VLAAMSE KUST
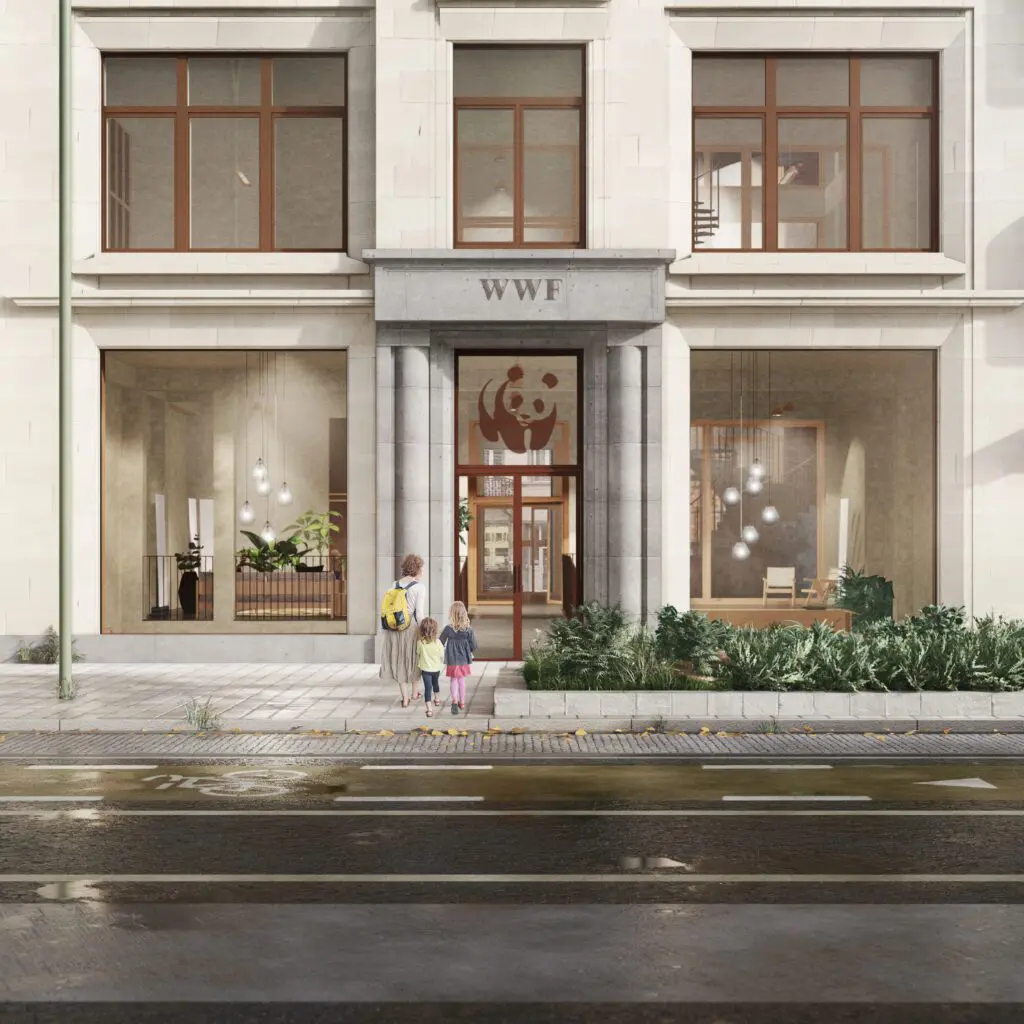
WWF
Circular renovation of an Art Déco office building
- Location
-
Brussels
- Program
-
offices, event space
- Collaboration
-
Atelier 4/5
-
Going East
- Year
-
2022
WWF
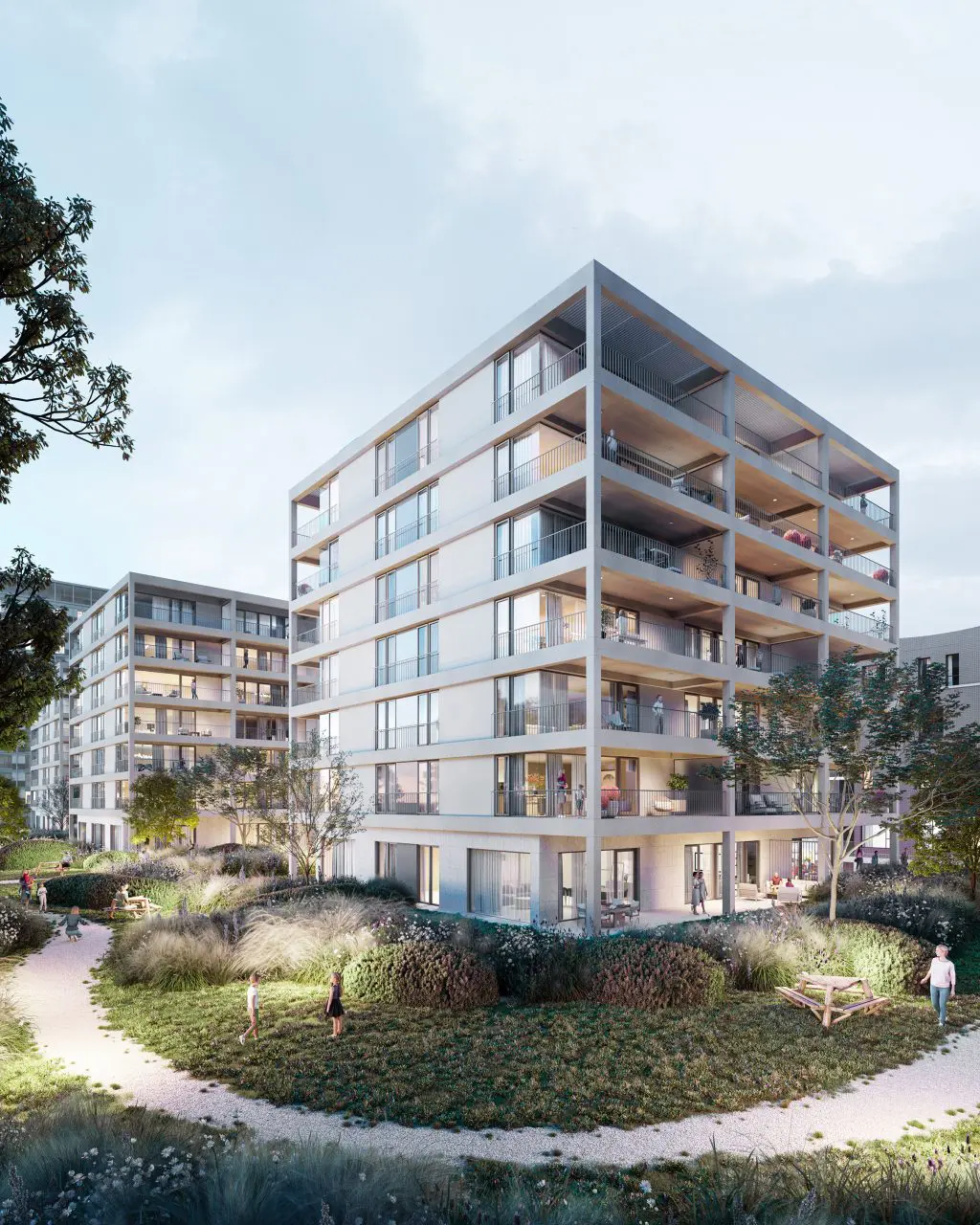
DELEERS
Urban villas and productive activities
- Location
-
Anderlecht, Brussels
- Program
-
75 apartments, productive spaces, parking
- Collaboration
-
Atelier Kempe Thill
- Year
-
2021
DELEERS
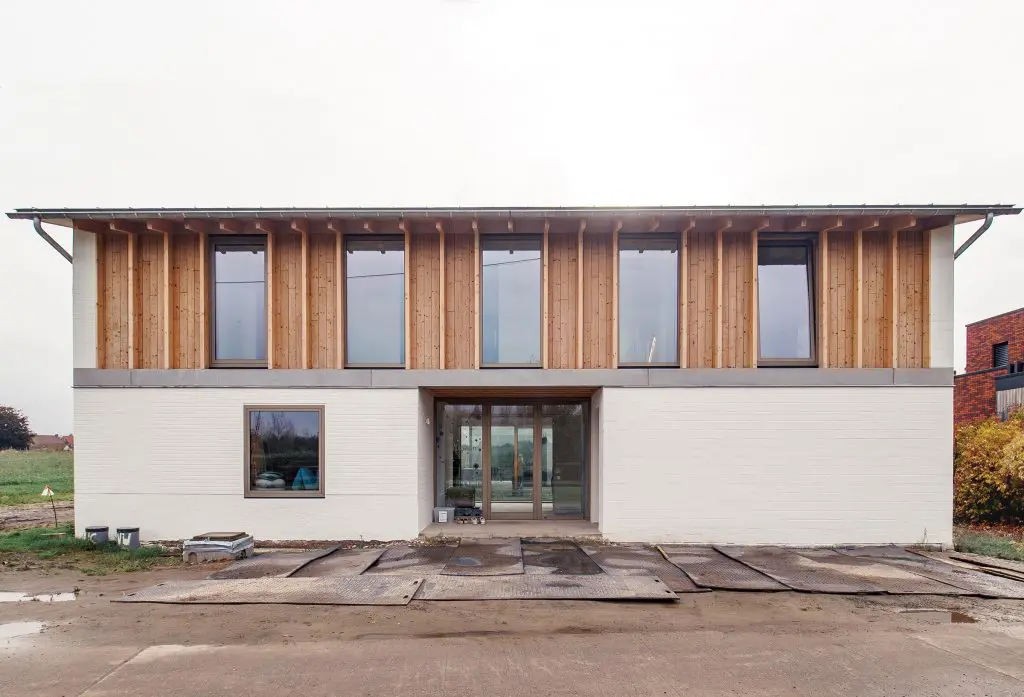
VIJVERHOEK
Renovation and extension of a house in rural area
- Location
-
Oosterzele
- Program
-
single family house
- Year
-
2020
VIJVERHOEK
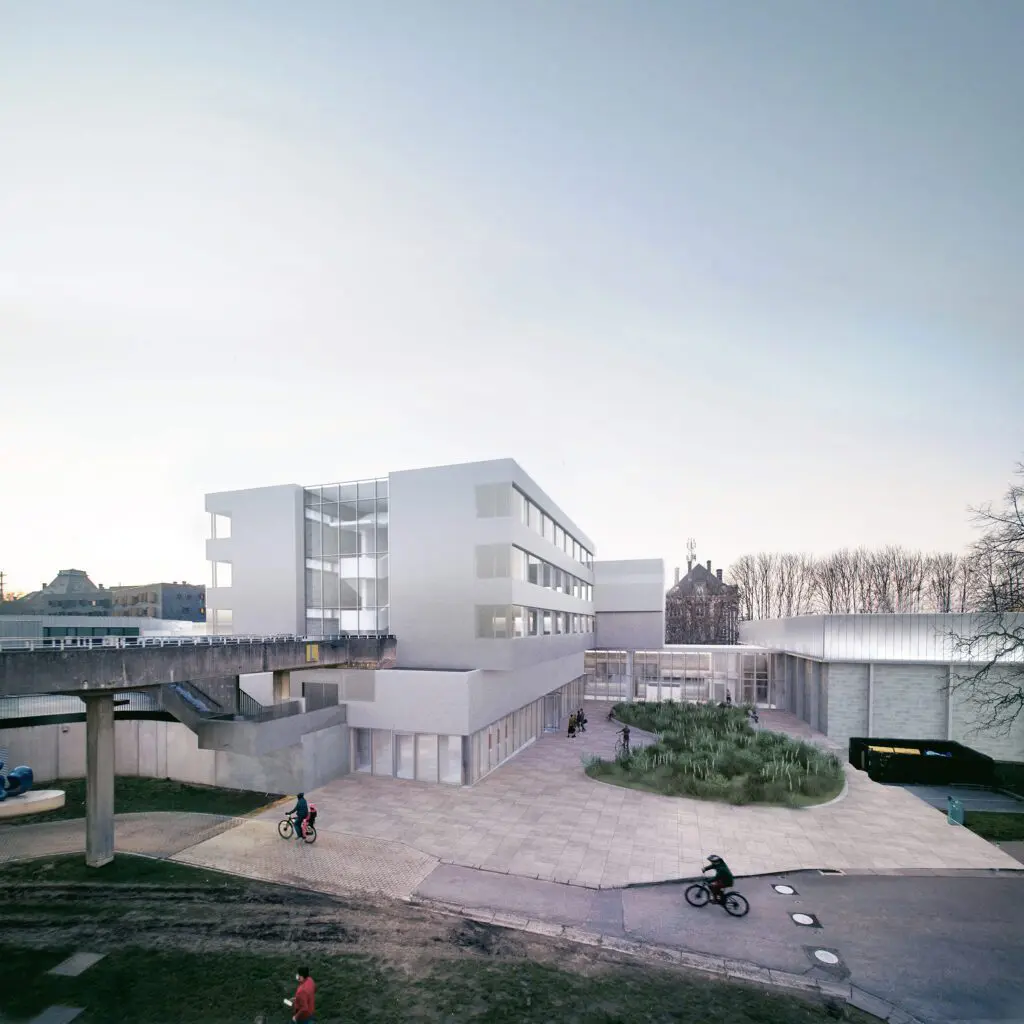
VUB VEC
Renovation and extension of sport facilities
- Location
-
Brussels
- Program
-
gymnasium, centre for martial arts, offices, class rooms
- Collaboration
-
Modulo Architects
- Year
-
2020
VUB VEC
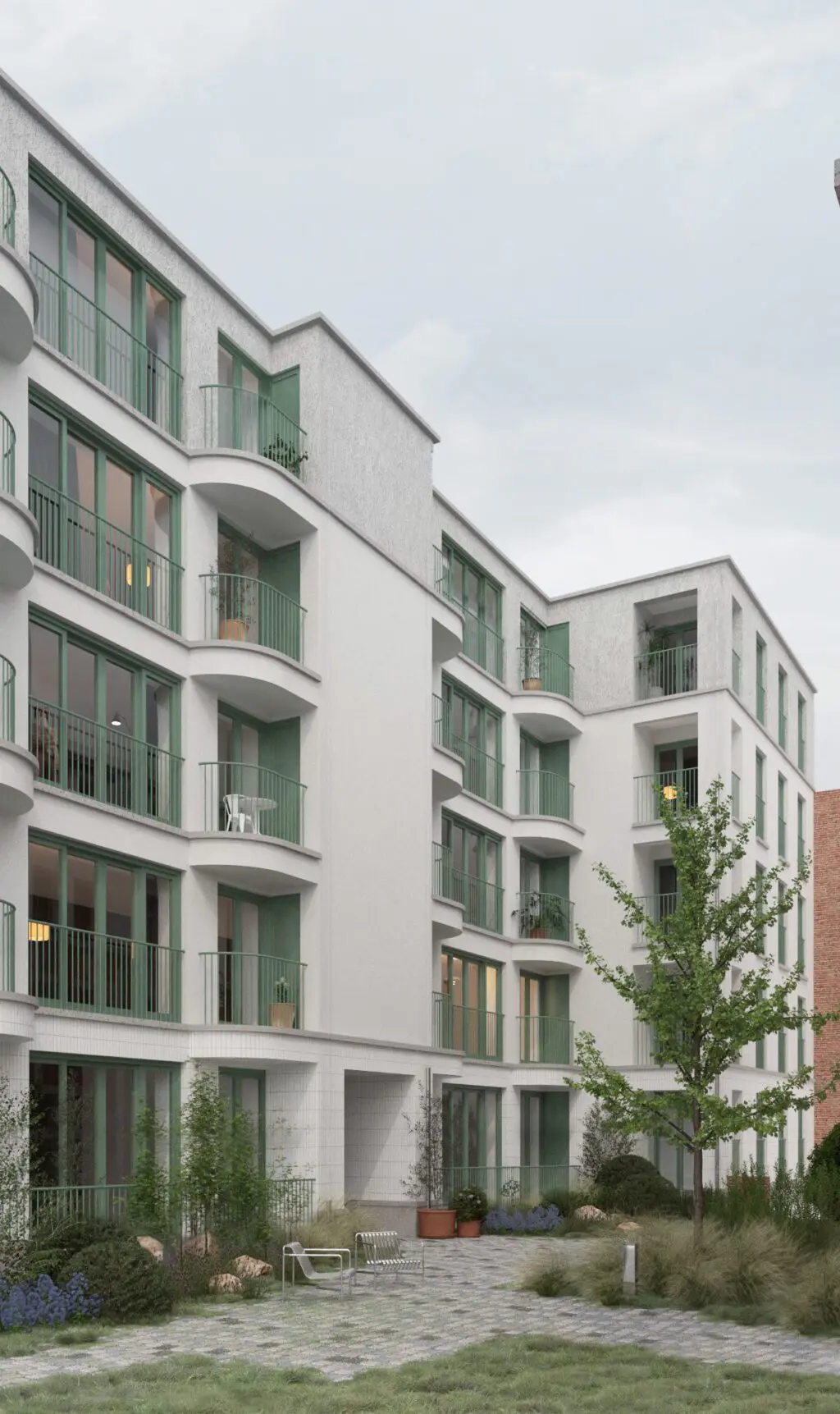
LIVERPOOL
Circular renovation of Art Déco buildings
- Location
-
Brussels
- Program
-
39 social housing units, collective garden
- Collaboration
-
Atelier 4/5
-
S. Haffmans
-
Olivier Graeven
-
Latitude
- Year
-
2021
LIVERPOOL
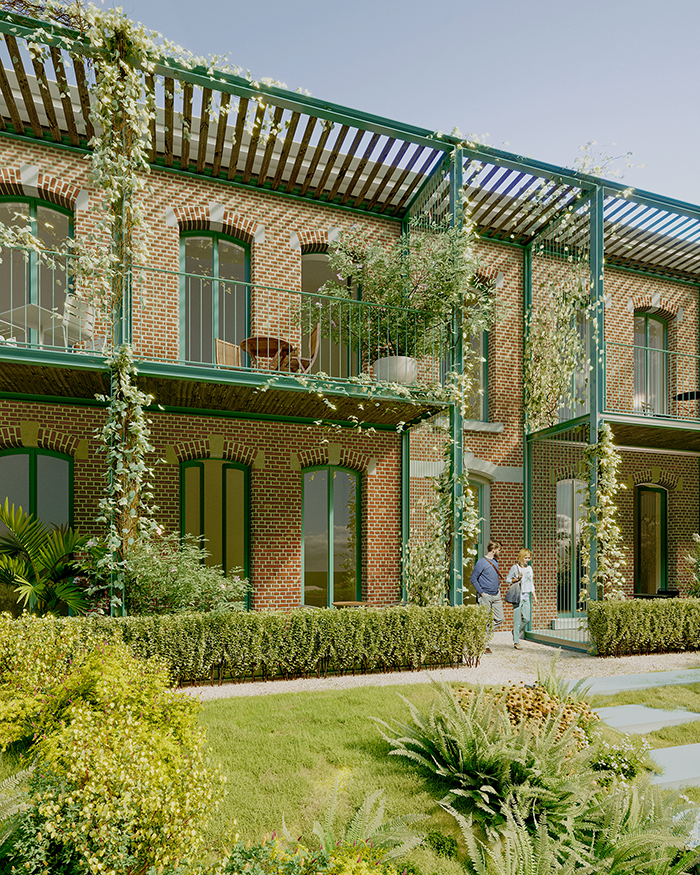
CLOS DES MARIES
Circular renovation of heritage buildings
- Location
-
Brussels
- Program
-
31 social housing units, collective garden
- Collaboration
-
Atelier Kempe Thill
-
Olivier Graeven
-
Latitude
- Year
-
2021
CLOS DES MARIES
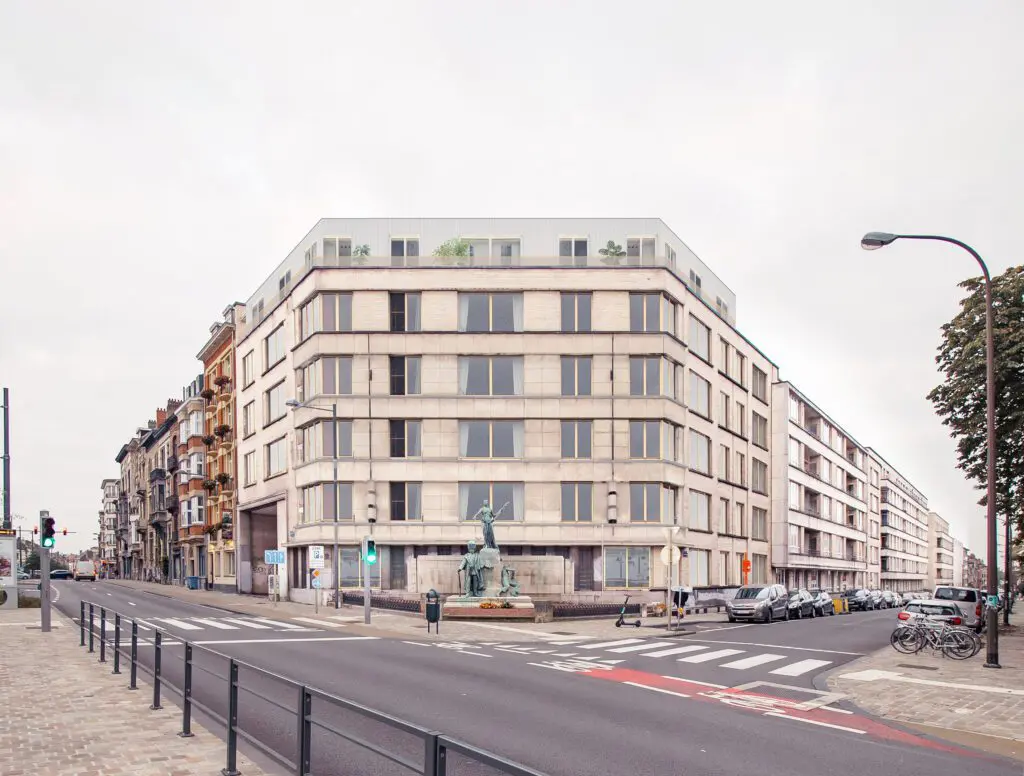
GENERAL JACQUES
Circular renovation of social housing
- Location
-
Brussels
- Program
-
62 apartments, multifunctional room, collective garden
- Collaboration
-
Atelier 4/5
- Year
-
2020
GENERAL JACQUES
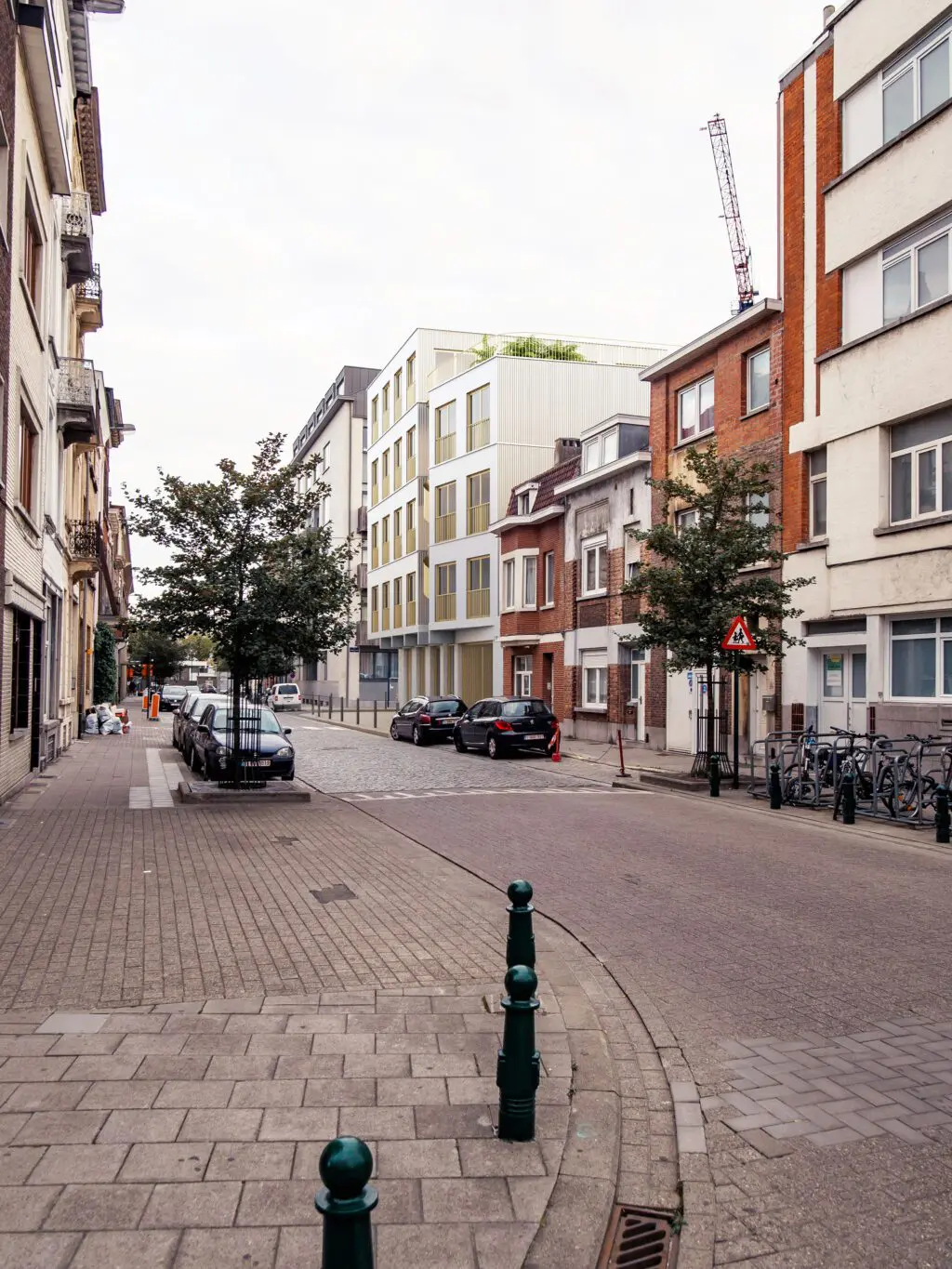
TIVOLI
Co-housing project with participative process
- Location
-
Brussels
- Program
-
21 apartments, collective groundfloor, garden
- Collaboration
-
Net Architectuur
- Year
-
2020
TIVOLI
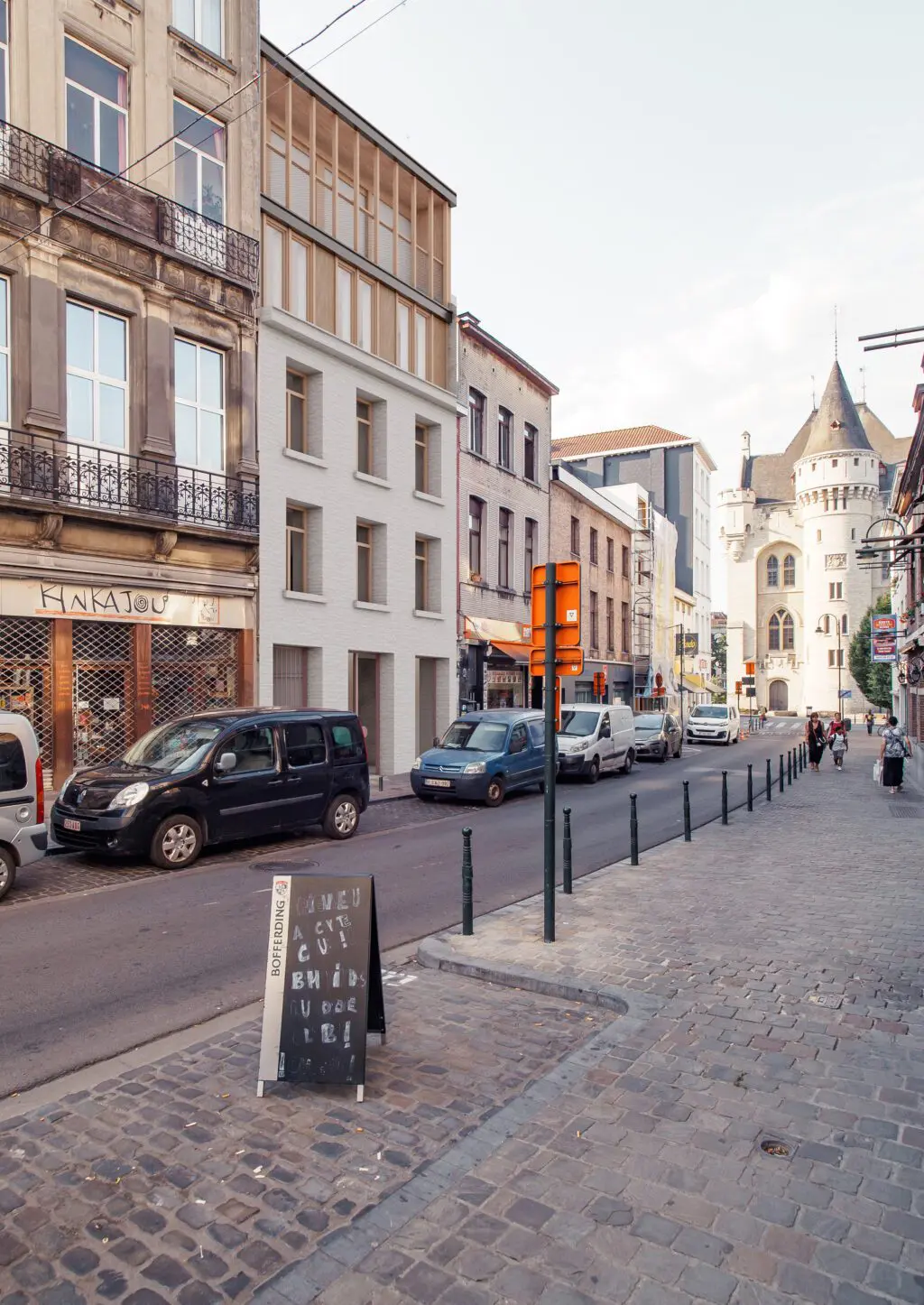
RUE HAUTE
Circular renovation for social housing and retail
- Location
-
Brussels
- Program
-
social housing, retail, workshop
- Collaboration
-
Atelier 4/5
- Year
-
2020
RUE HAUTE
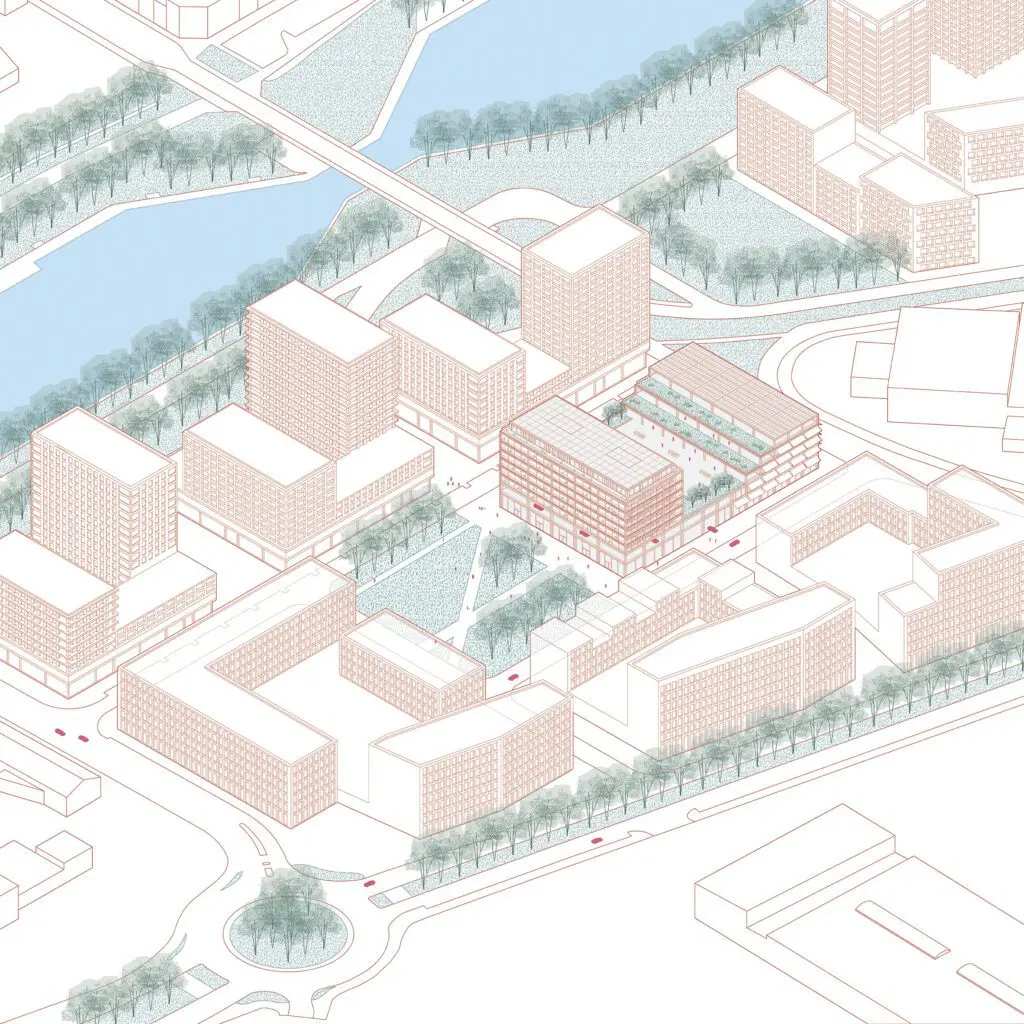
CITYDOX
Mixed-use with productive activities
- Location
-
Brussels
- Program
-
82 apartments, elementary school with sport facilities, retail and productive activities, parking
- Collaboration
-
Atelier Kempe Thill
- Year
-
2020
CITYDOX
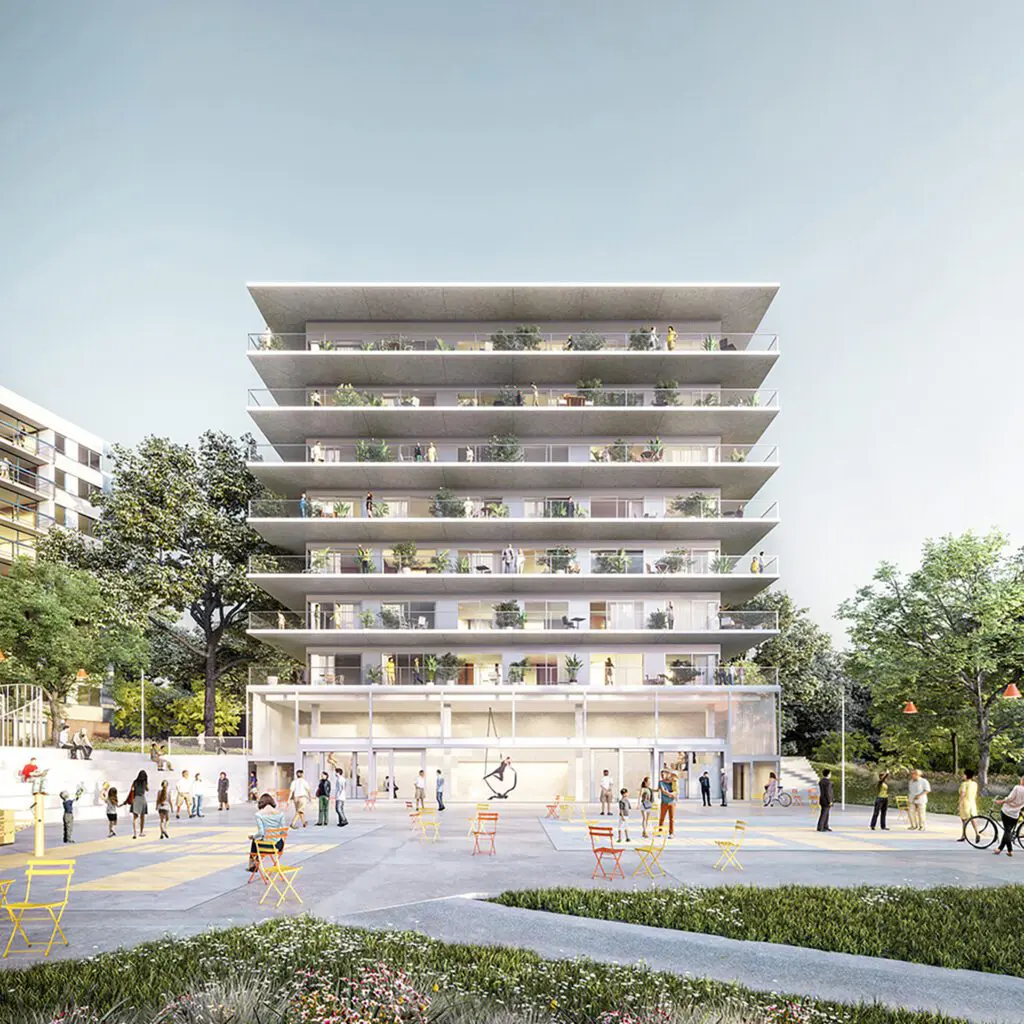
EVENEPOEL
Urban villa as a social catalyst
- Location
-
Brussels
- Program
-
social housing, collective space, underground parking, public space
- Collaboration
-
Atelier Kempe Thill
-
Taktyk
- Year
-
2020
EVENEPOEL
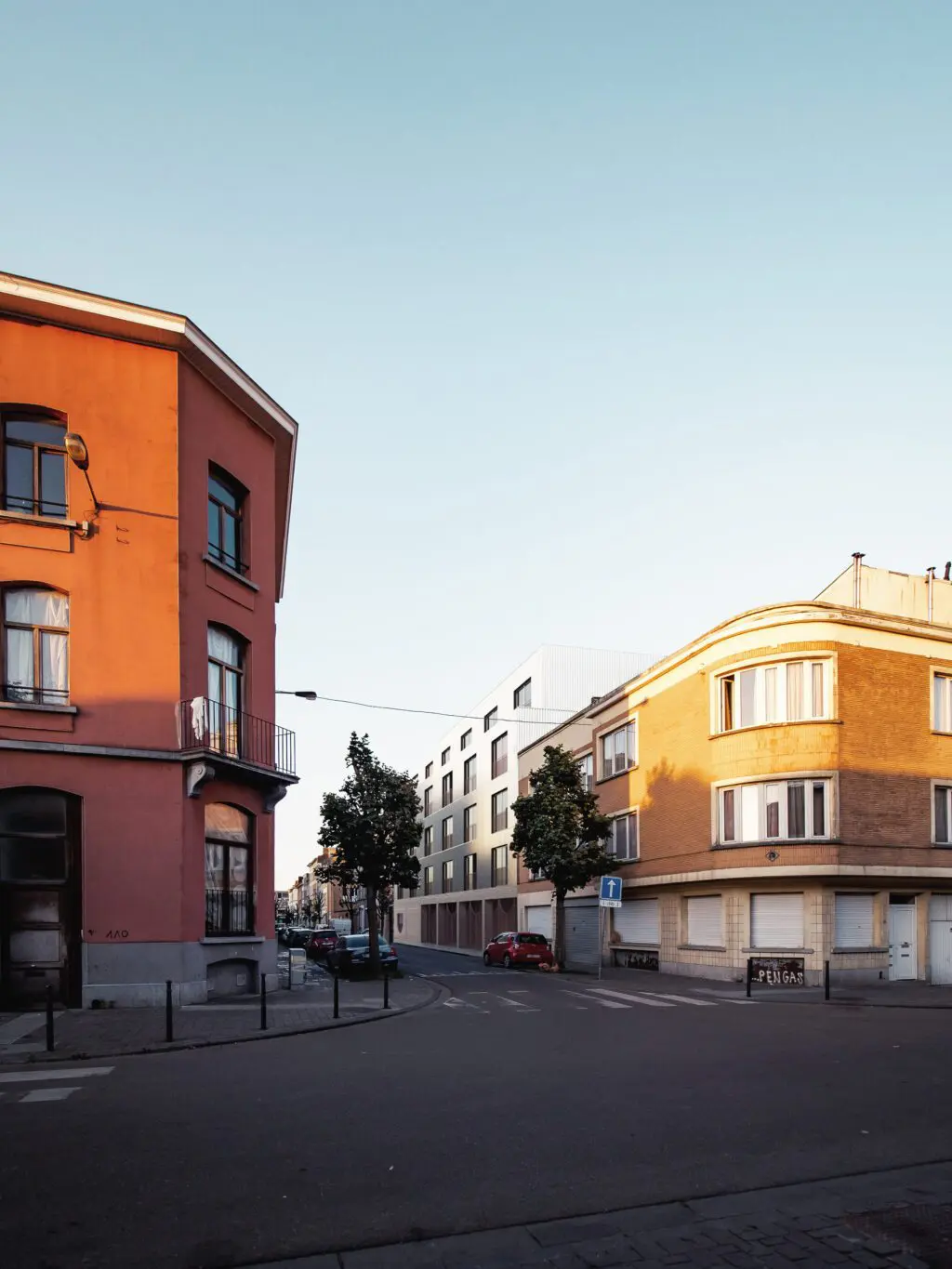
ABBÉ
Circular co-housing project with participative process
- Location
-
Brussels
- Program
-
9 apartments, collective spaces and garden
- Collaboration
-
Atelier 4/5,
-
Stéphane Haffmans
- Year
-
2020
ABBÉ
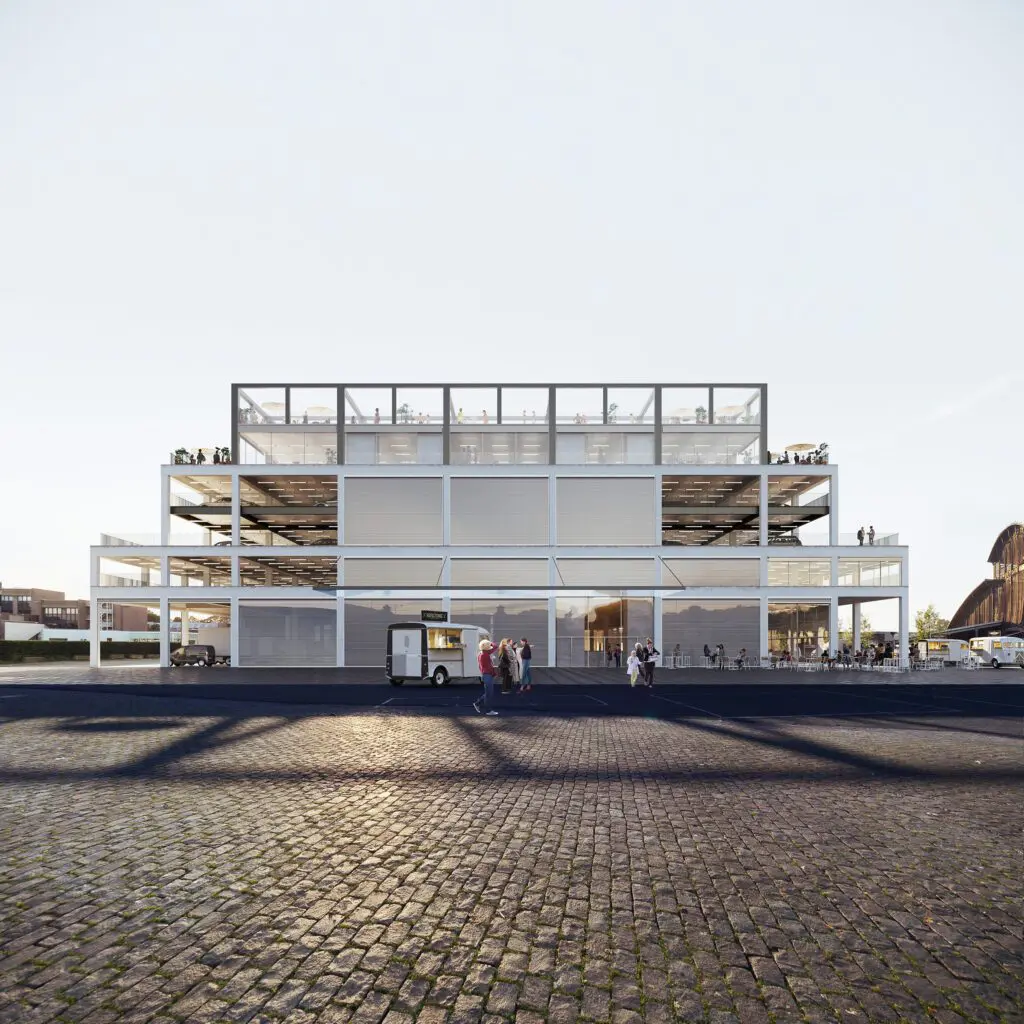
MANUFAKTURE
Mixed-use infrastructure on the Abattoir site
- Location
-
Anderlecht
- Program
-
slaughter house, outdoor and indoor swimming-pool, parking
- Collaboration
-
Studio Muoto
- Year
-
2019
MANUFAKTURE
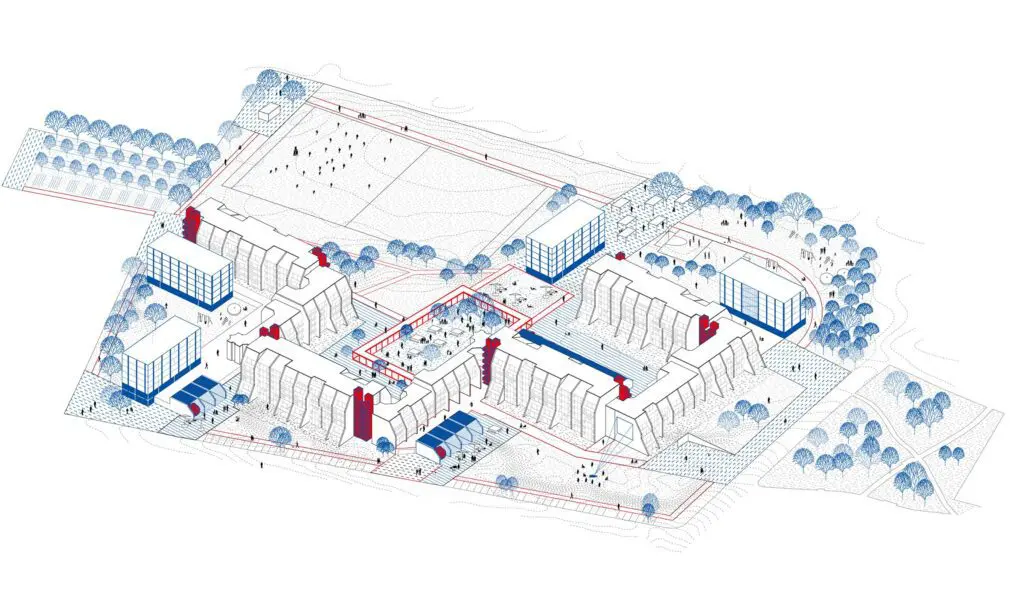
AMITIÉ
Masterplan for the urban renewal of the “Cité de l’Amitié”
- Location
-
Sint-Pieters-Woluwe
- Program
-
housing / collective and public spaces / green areas
- Collaboration
-
Latitude platform
- Year
-
2019
AMITIÉ
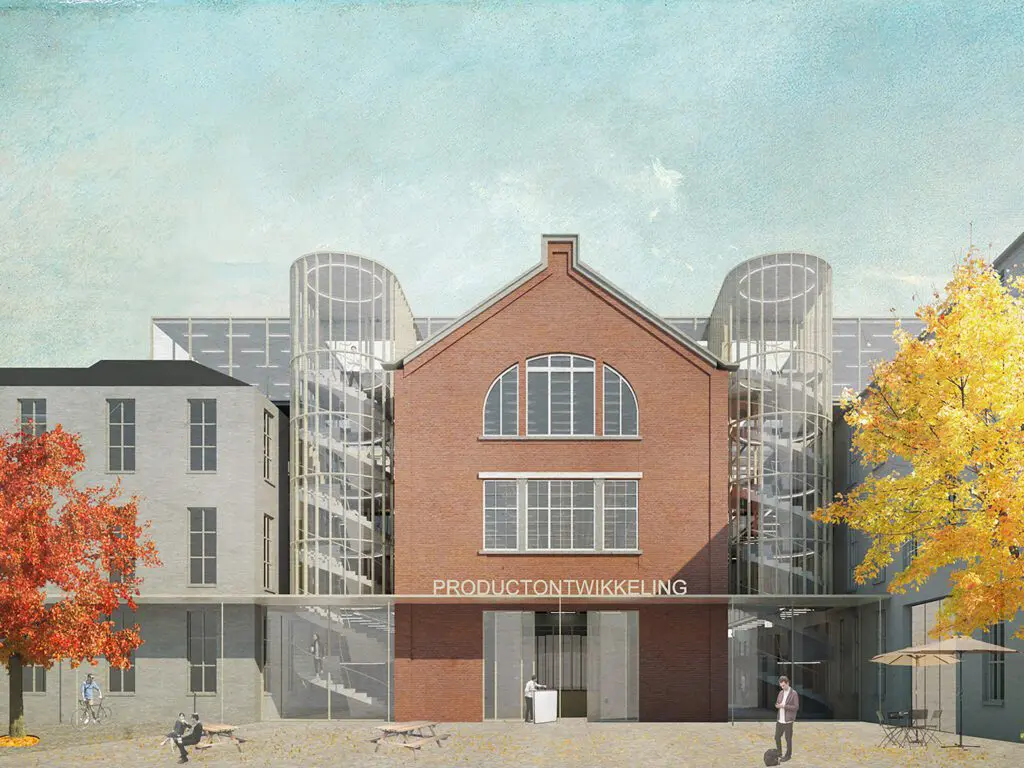
DE KENNNISFABRIEK
Renovation and expansion of a university campus
- Location
-
Antwerp
- Program
-
classrooms, auditoria, workshops
- Collaboration
-
Braaksma & Roos Architecten
- Year
-
2017
DE KENNNISFABRIEK
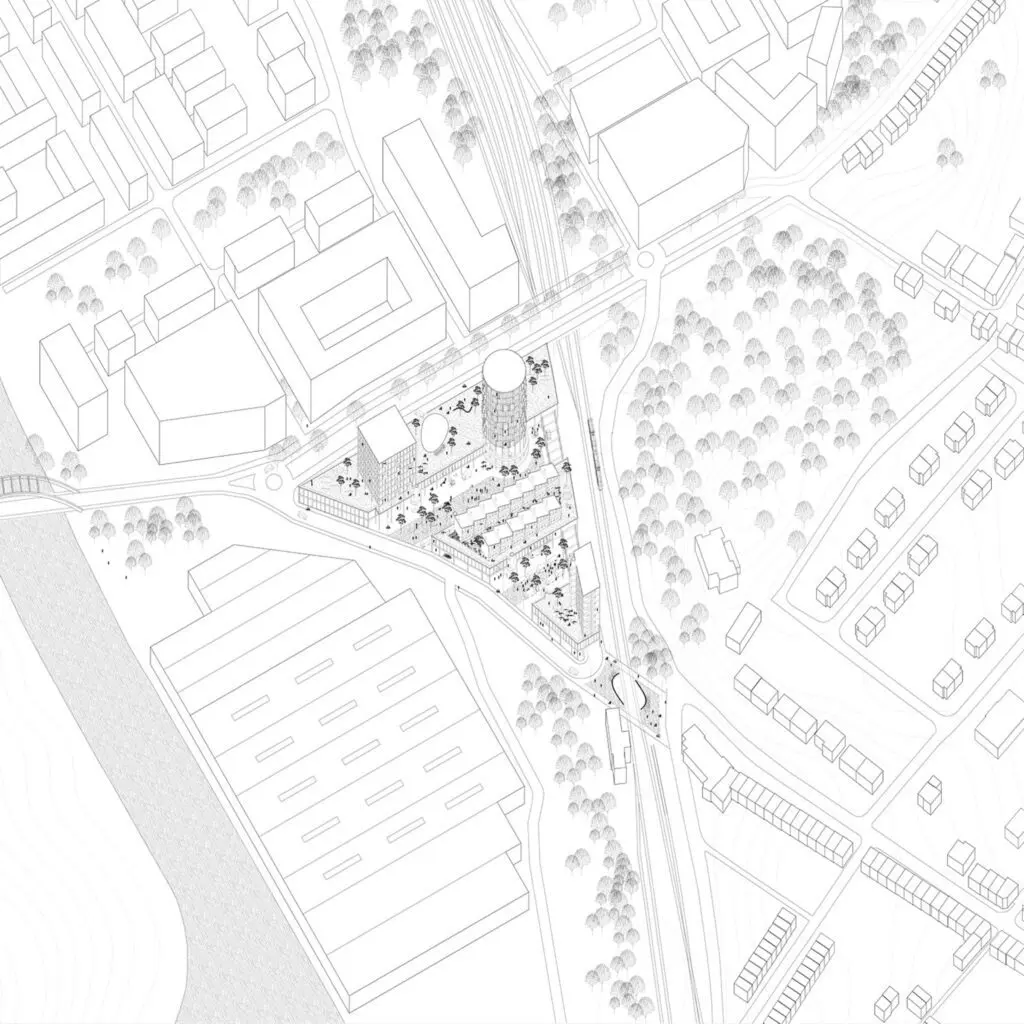
LEARNING FROM TUBIZE
Masterplan of the Forges de Clabecq site
- Location
-
Tubize
- Program
-
parking, atelier, collective and individual housing, offices, public space
- Co-designers
-
Frederik Vandyck,
-
Tom Uytendaele
- Year
-
2017
LEARNING FROM TUBIZE
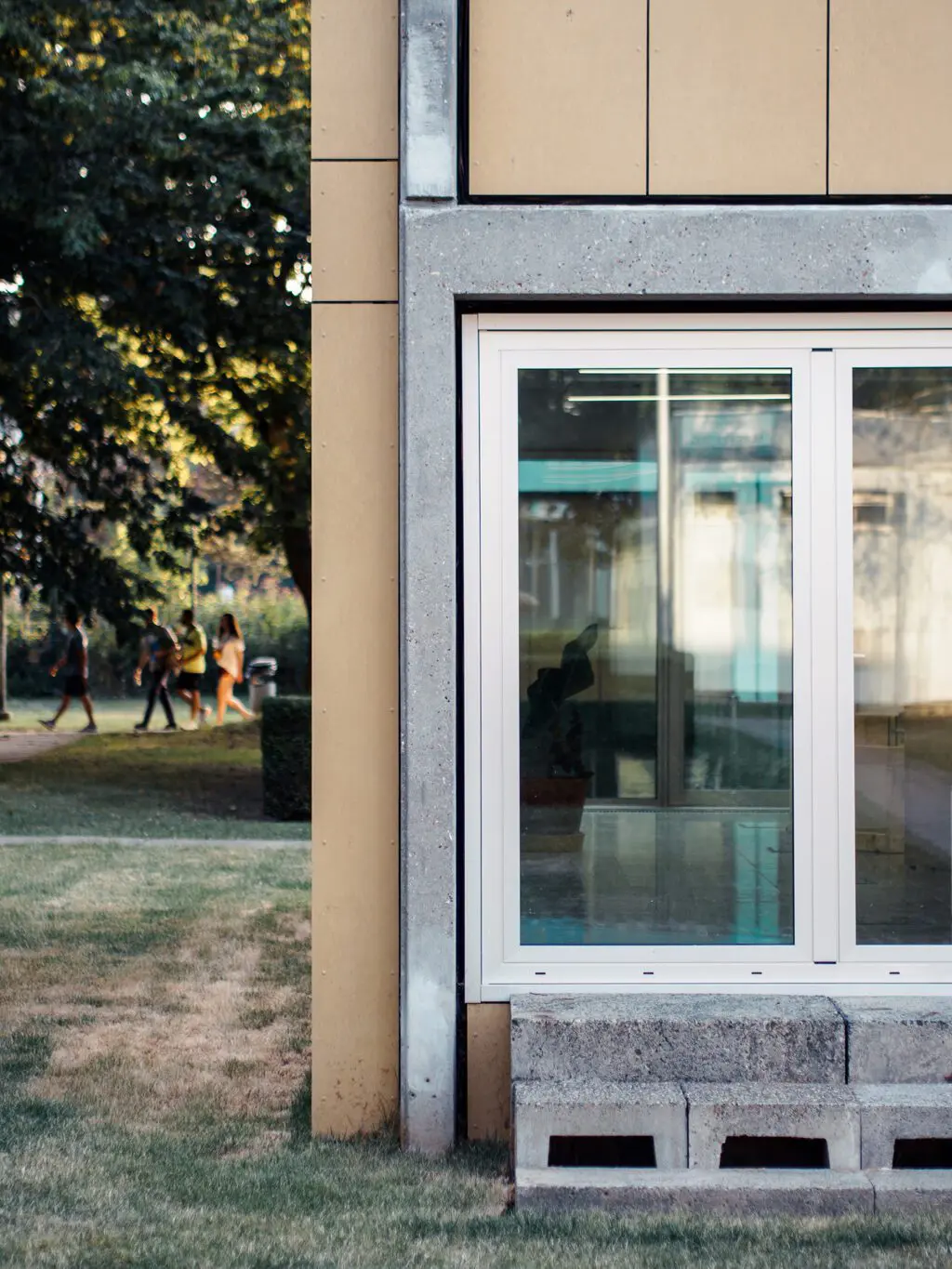
CIRCULAR RETROFIT LAB
Renovation and re-programming of prefab student housing modules
- Location
-
Brussels, BE
- Program
-
polyvalent facilities / exhibition space, co-working, student housing, etc.
- Collaboration
-
Transform Research Group (VUB)
- Year
-
2016-2019 (research and design)
CIRCULAR RETROFIT LAB
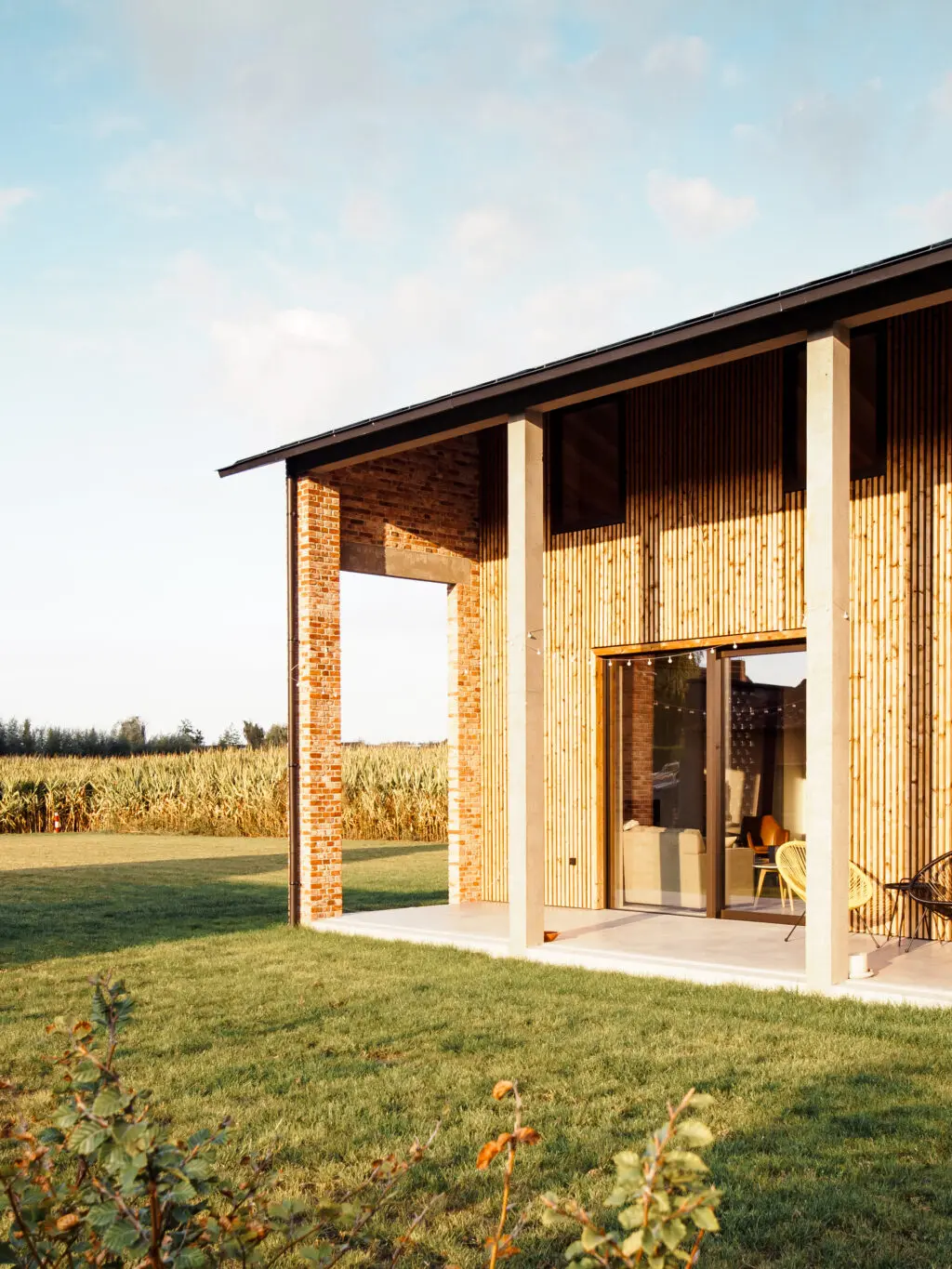
ASPER
Countryside family house
- Location
-
Gavere
- Program
-
single family house
- Engineering
-
Util struktuurstudies
- Year
-
2018
ASPER
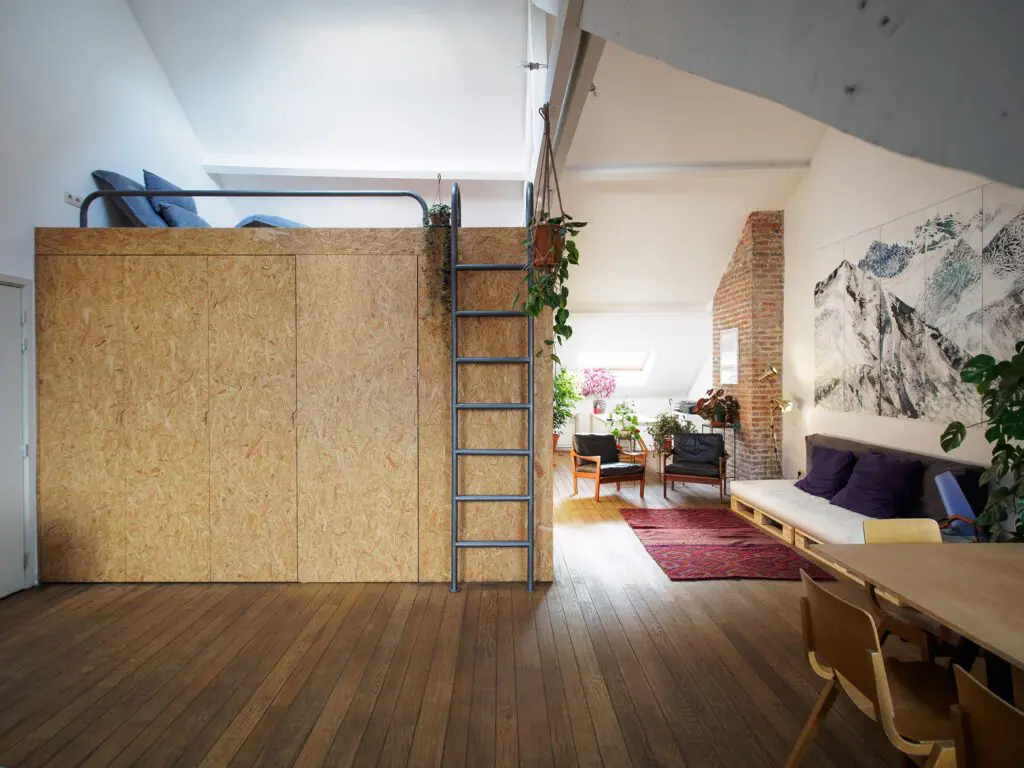
IXELLES
Renovation of a loft
- Location
-
Ixelles
- Program
-
private housing
- Year
-
2016
IXELLES
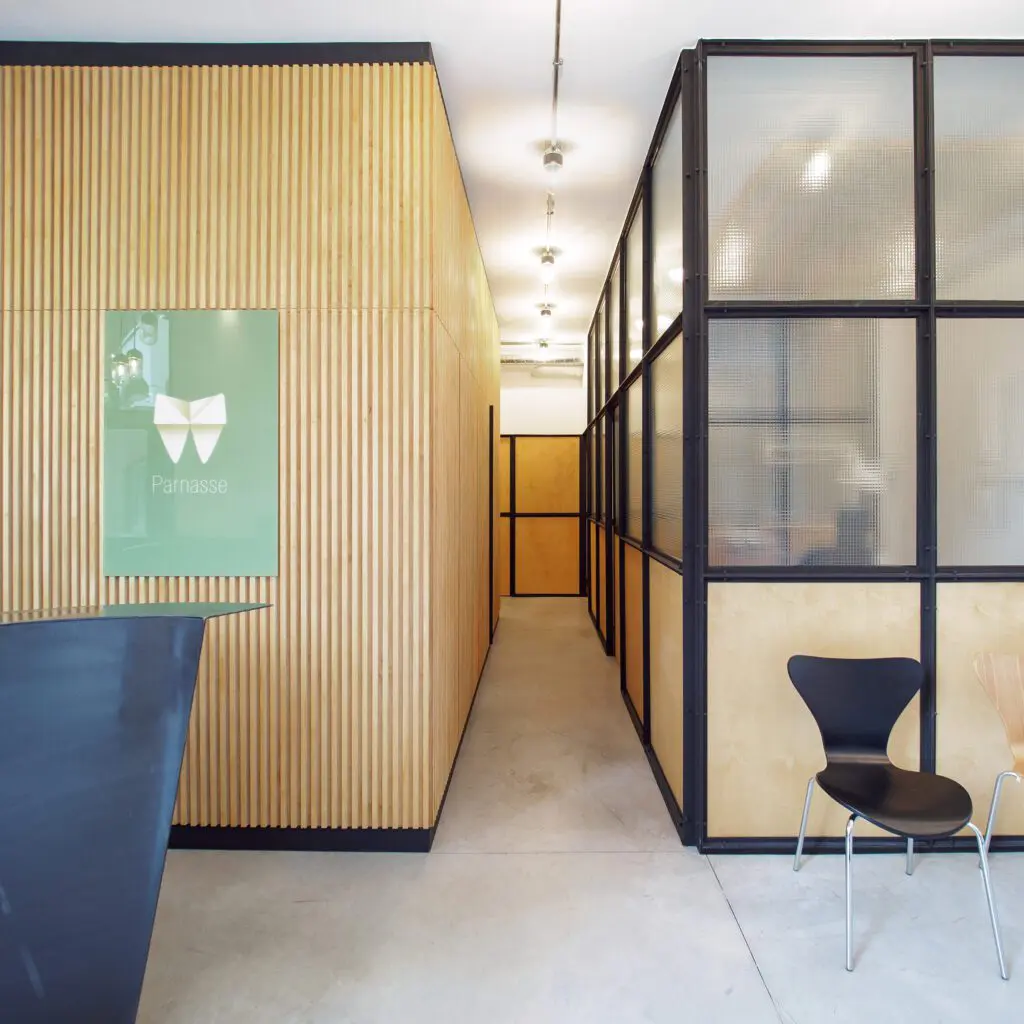
PARNASSE
Renovation of a dental practice
- Location
-
Brussels
- Program
-
4 dental cabinets, reception, laboratory, exam room, kitchen
- Year
-
2017
PARNASSE
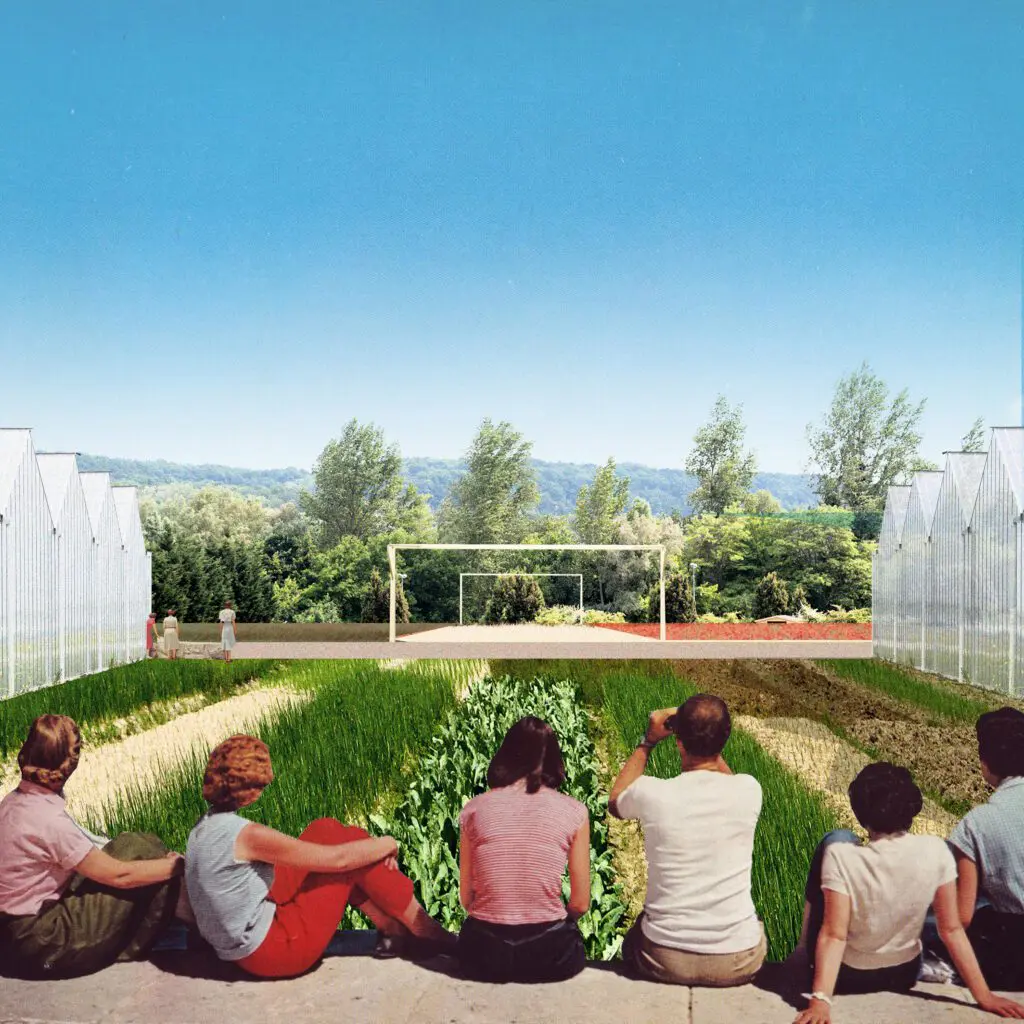
ROOMS ROOMS ROOMS
Masterplan for the campus of Bures sur l’Yvette
- Location
-
Paris Saclay FR
- Program
-
student housing, collective spaces
- Co-designers
-
Marco Cimenti,
-
Marcello Tavone
ROOMS ROOMS ROOMS


























