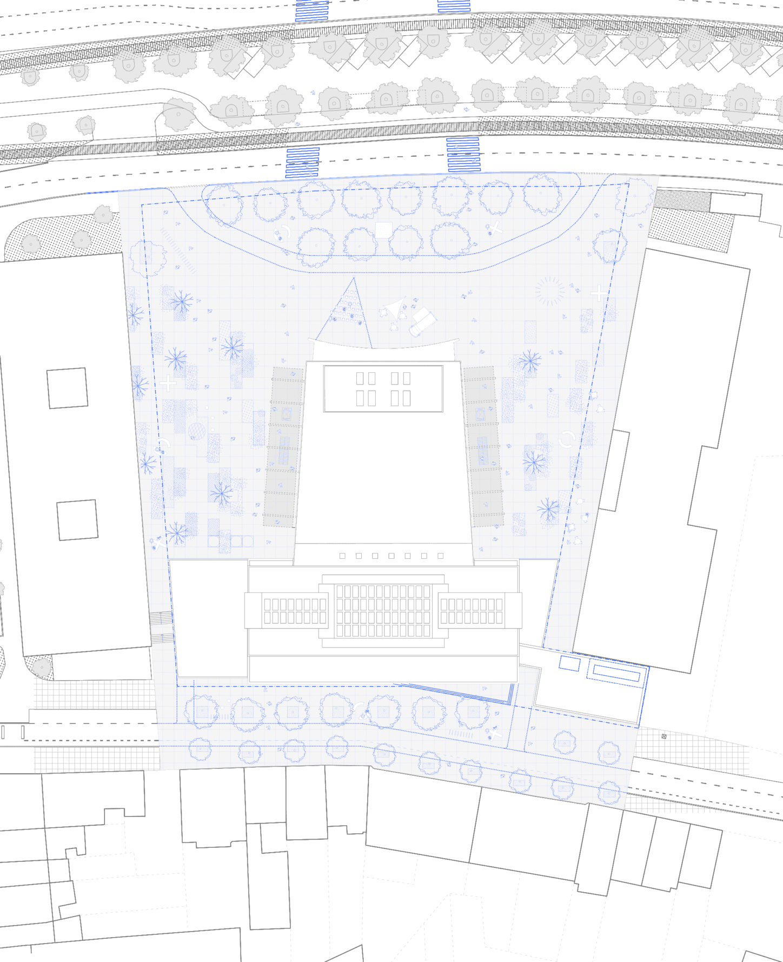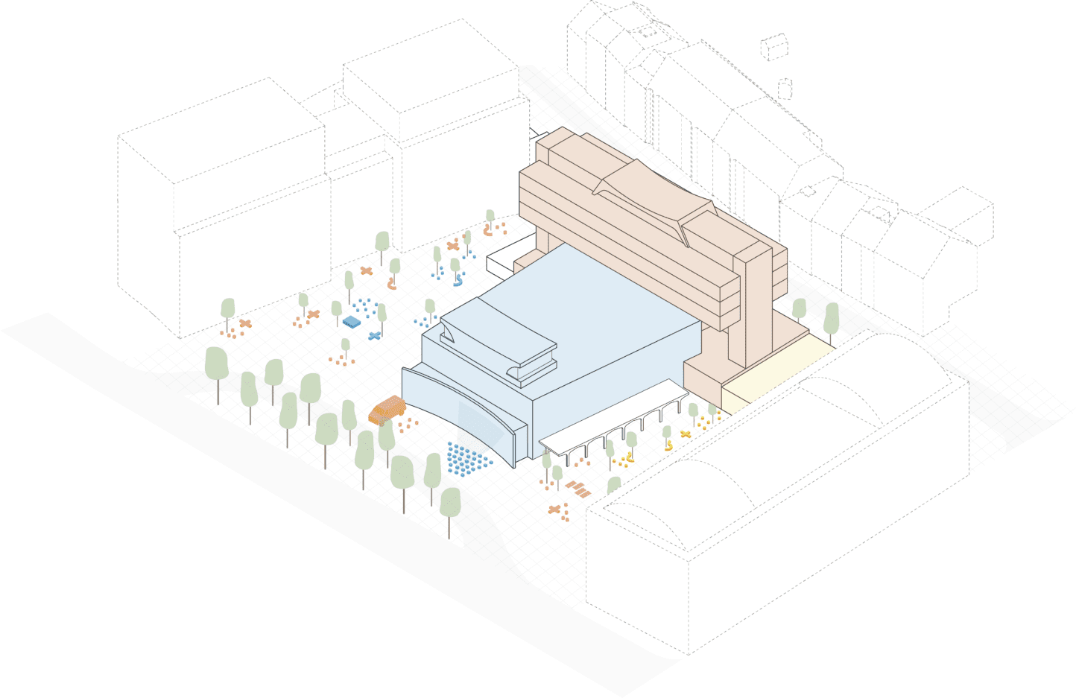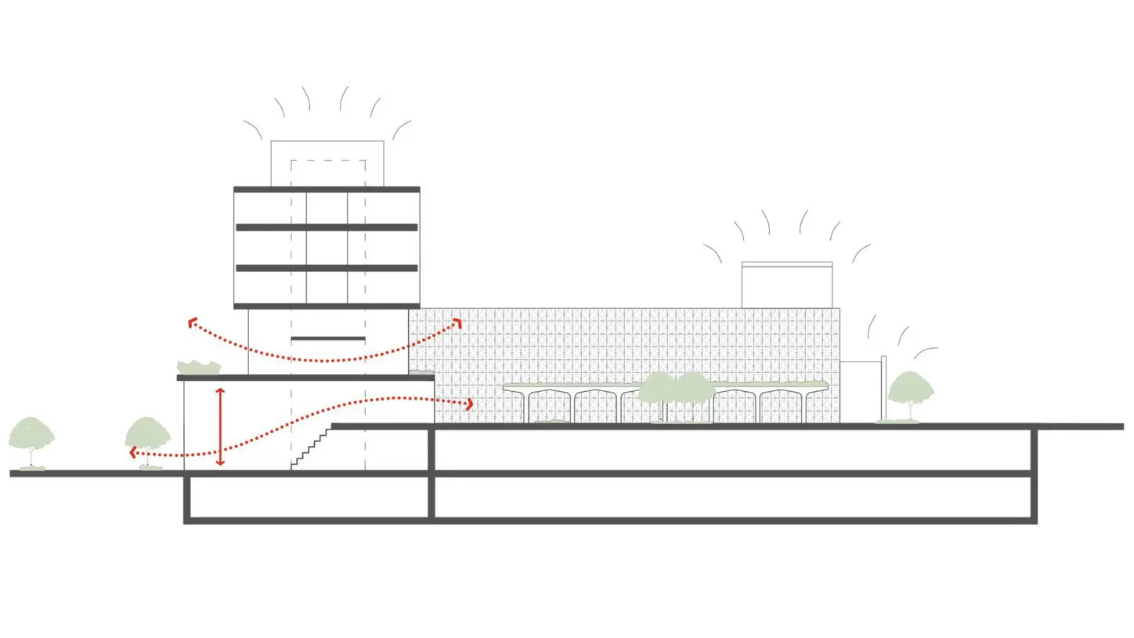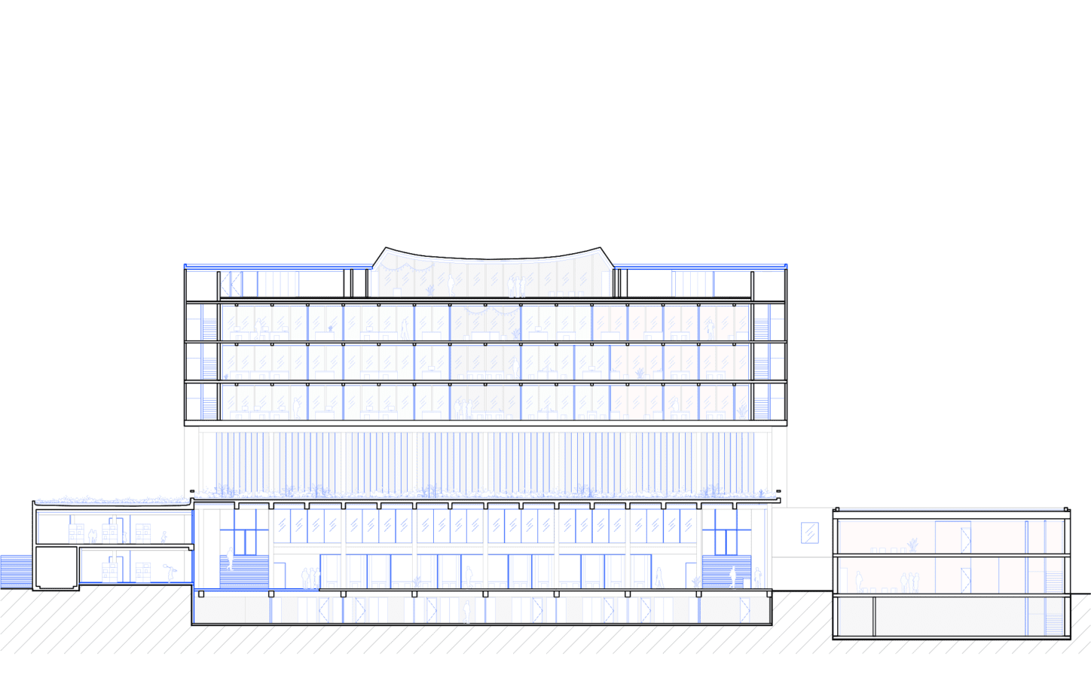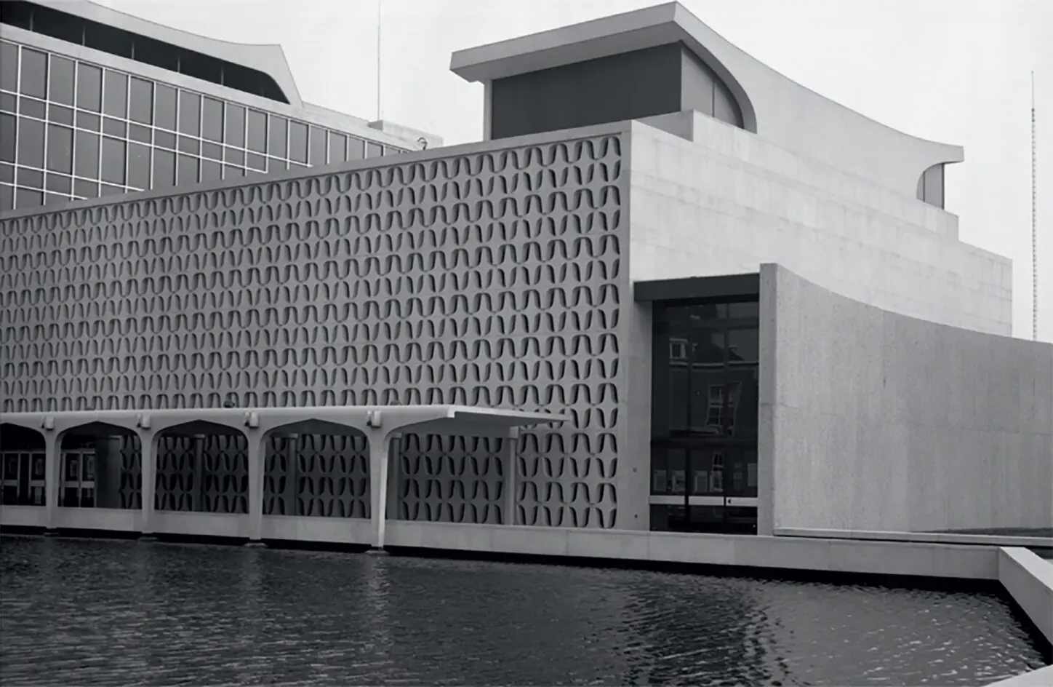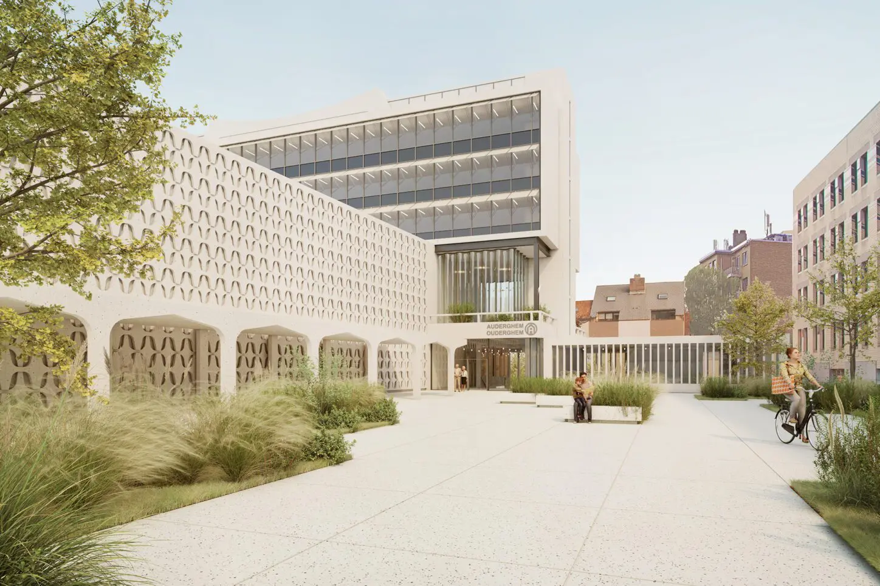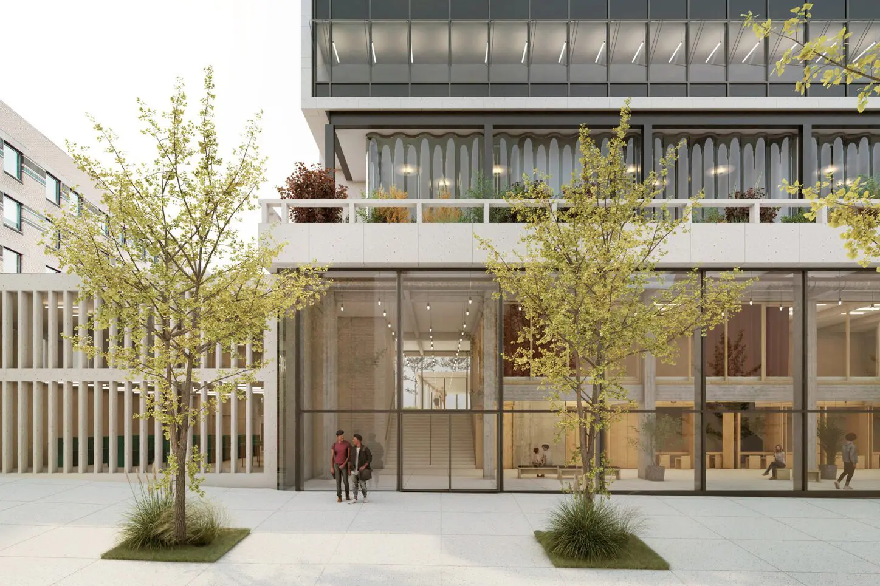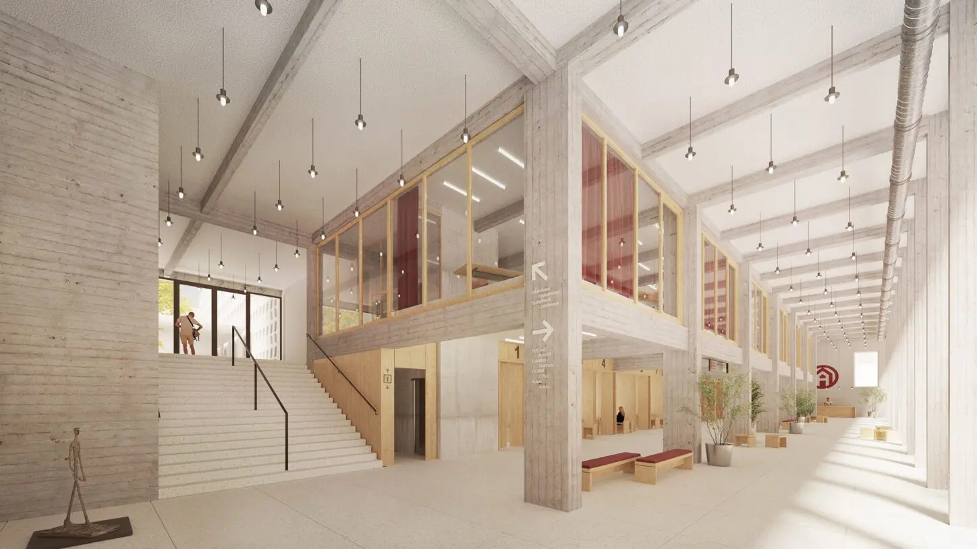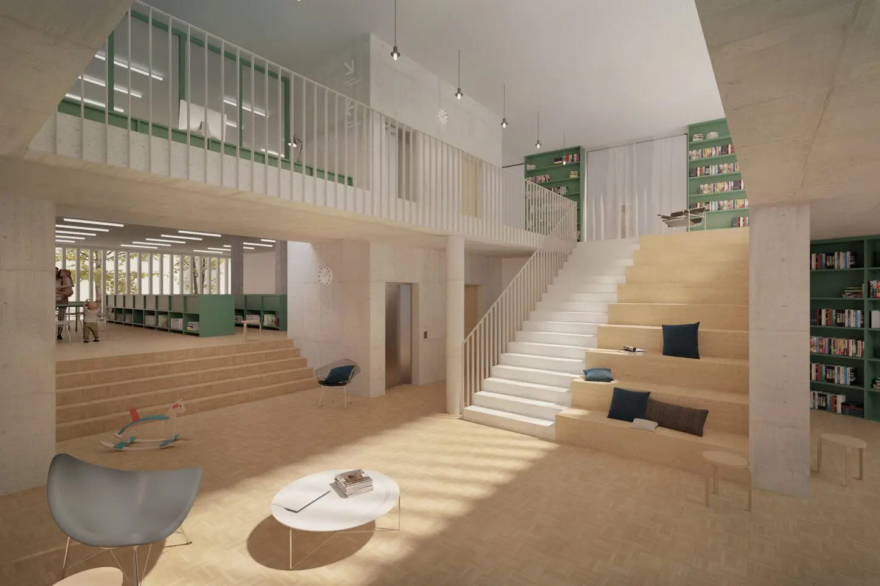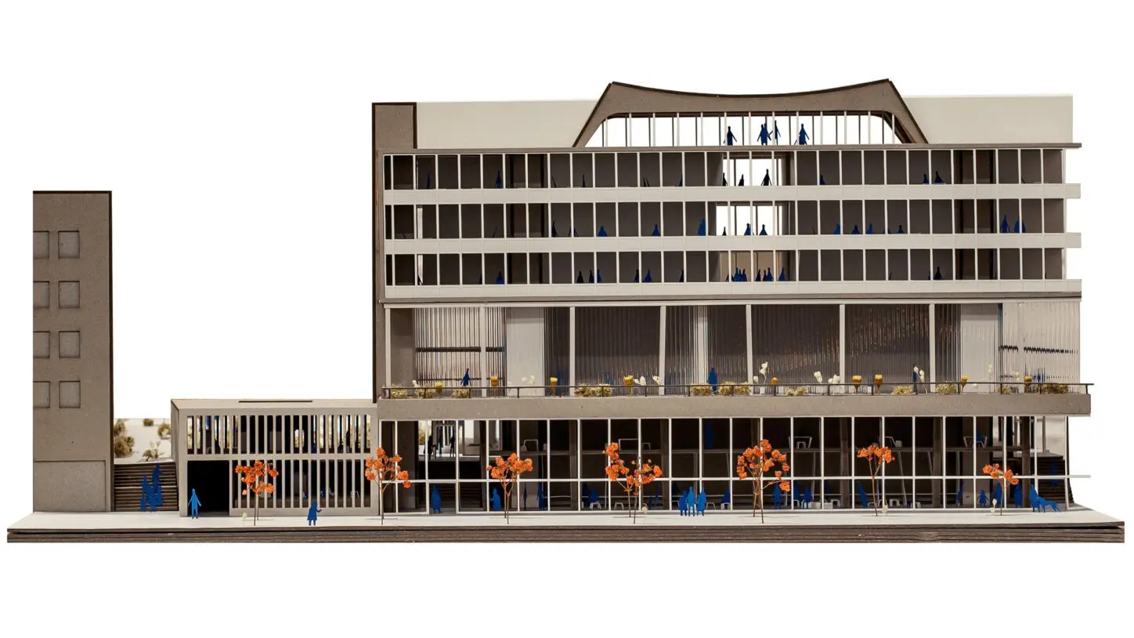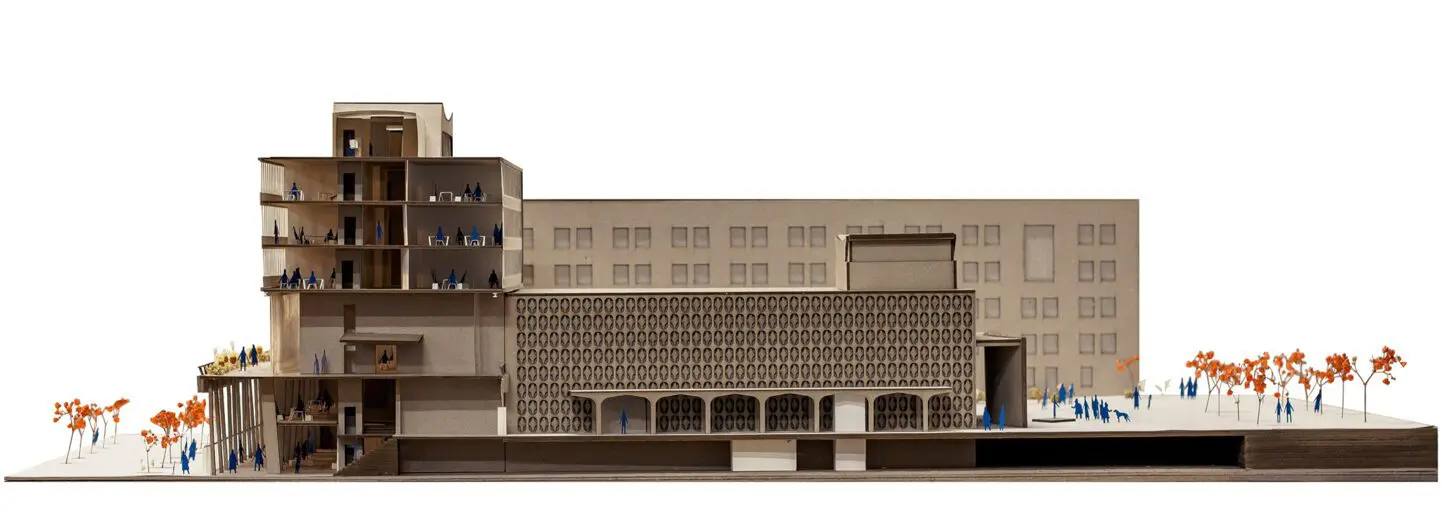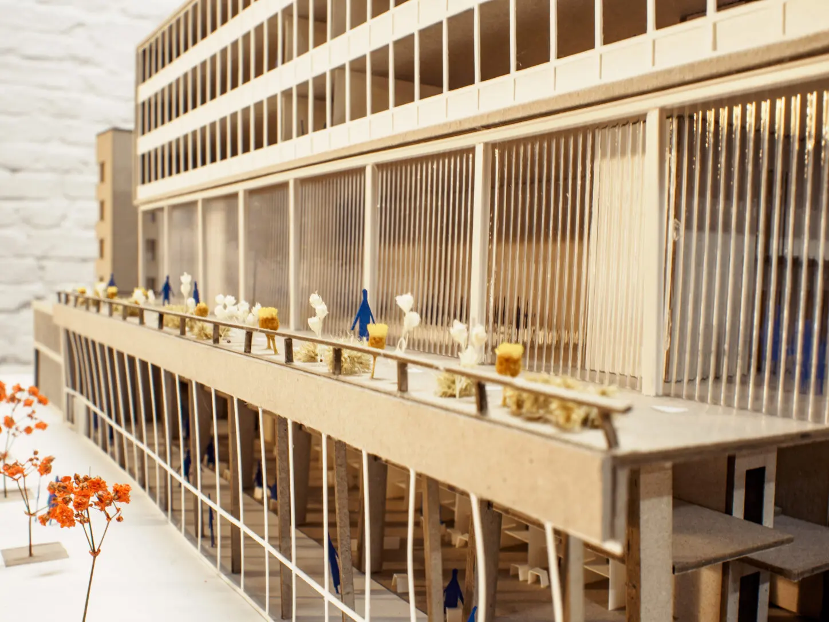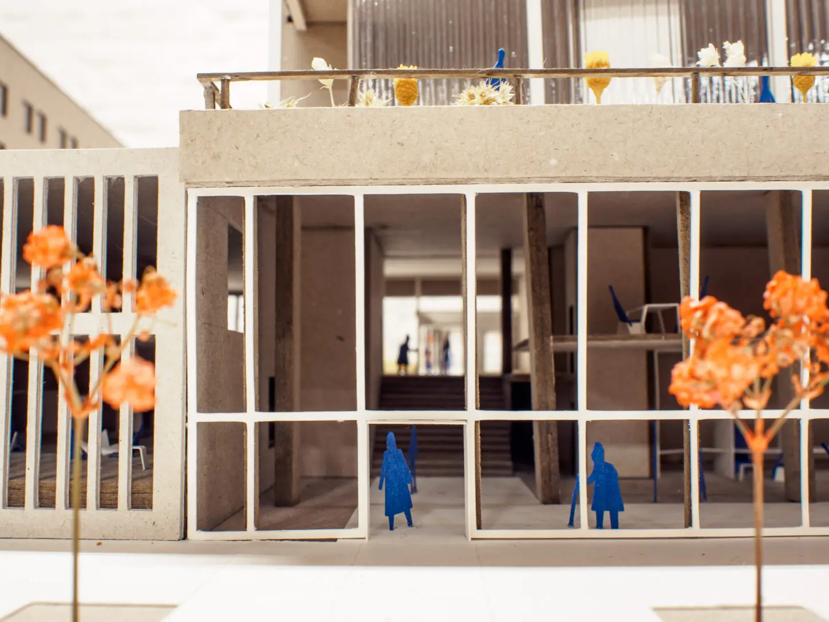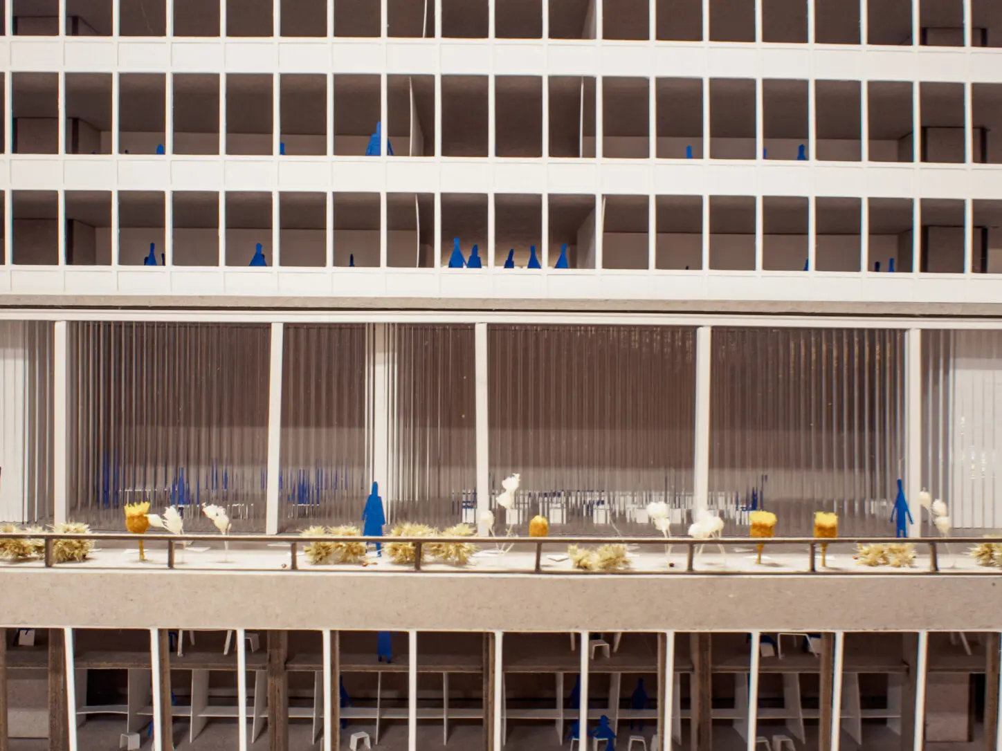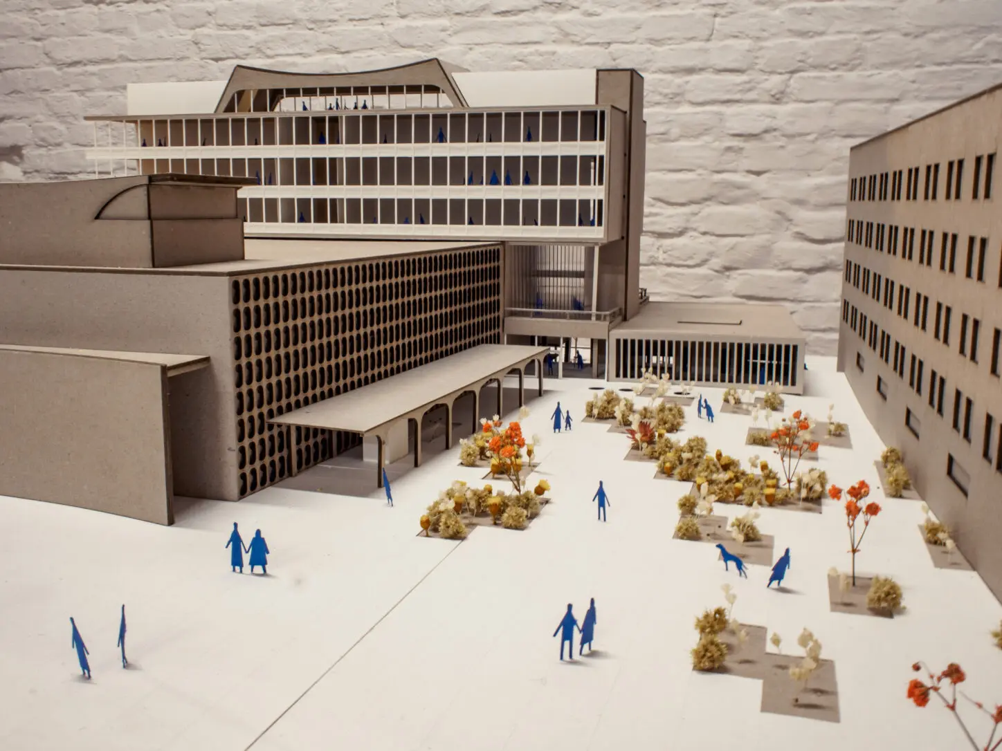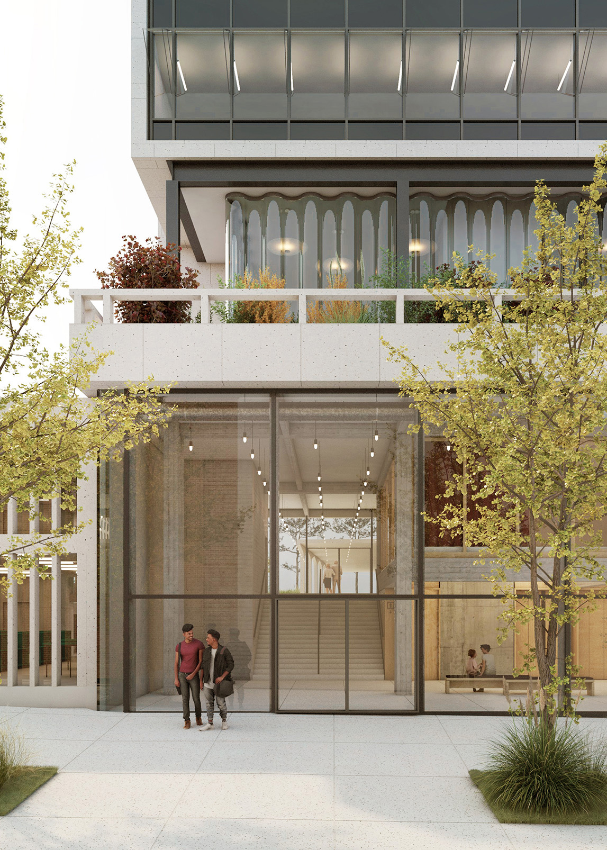
AUDERGHEM
Renovation of the town hall and cultural centre
- Location
- Auderghem
- Clients
- Commune of Auderghem
- Program
- public square, commune services, offices, library, game library, cultural centre
- Surface
- 10.000 m2
- Budget
- 12,5M
- Phase
- preliminary design
- Collaboration
- JCAU
- Year
- 2023
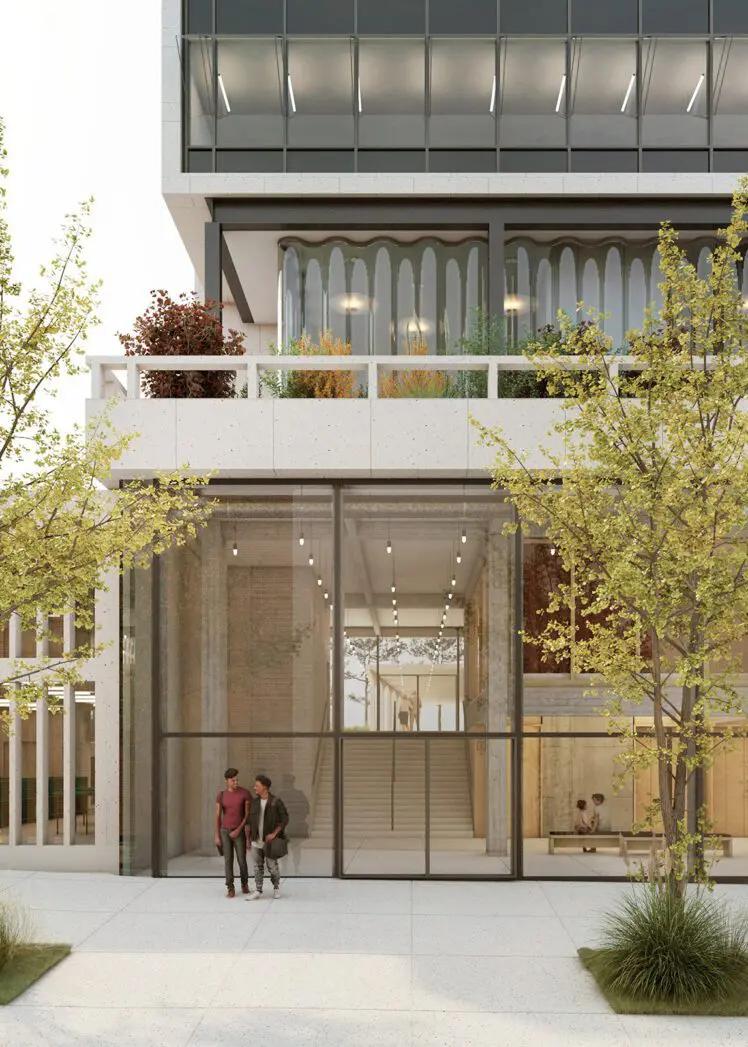
The renovation of the town hall of Auderghem aims to revitalise the complex built in the 1970s as the result of an architectural competition. The building, designed by architect Emile Goffay, symbolises the steel, glass and concrete architecture of the period but today no longer meets the needs of a public building.
The organisation of the various services is barely readable while accessibility is poor. The different entrances make the building labyrinthine.
The intervention starts from the public space in continuity with the building. Removing the original water mirrors results in a new and fordable “parvis” that will be shared by town hall and Cultural Centre. An inner street, connecting the four entrances, gives access to the municipal services as well as the CPAS, Actiris, the municipal library and game library, becoming a continuation of the public domain.
The difference in level between the entrances on rue Emile Idiers and the parvis on the Boulevard du Souverain is bridged by two generous staircases. A precise intervention on the existing concrete structure locates the stairs in a generous double-height space that also changes the façade of the building plinth and increases transparency and natural daylight. Both staircases are flanked by a new passenger lift that provides access to all floors of the building.
The proposed project aspires to improve energy and comfort requirements. The existing technical installations are replaced by more energy-efficient appliances without the use of fossil fuels. In addition, the facades are insulated with renewable materials to reduce energy demand. The desire to preserve the original character of the building led us to replacing the existing curtain walls, while preserving the concrete facades by insulating them on the inside.
