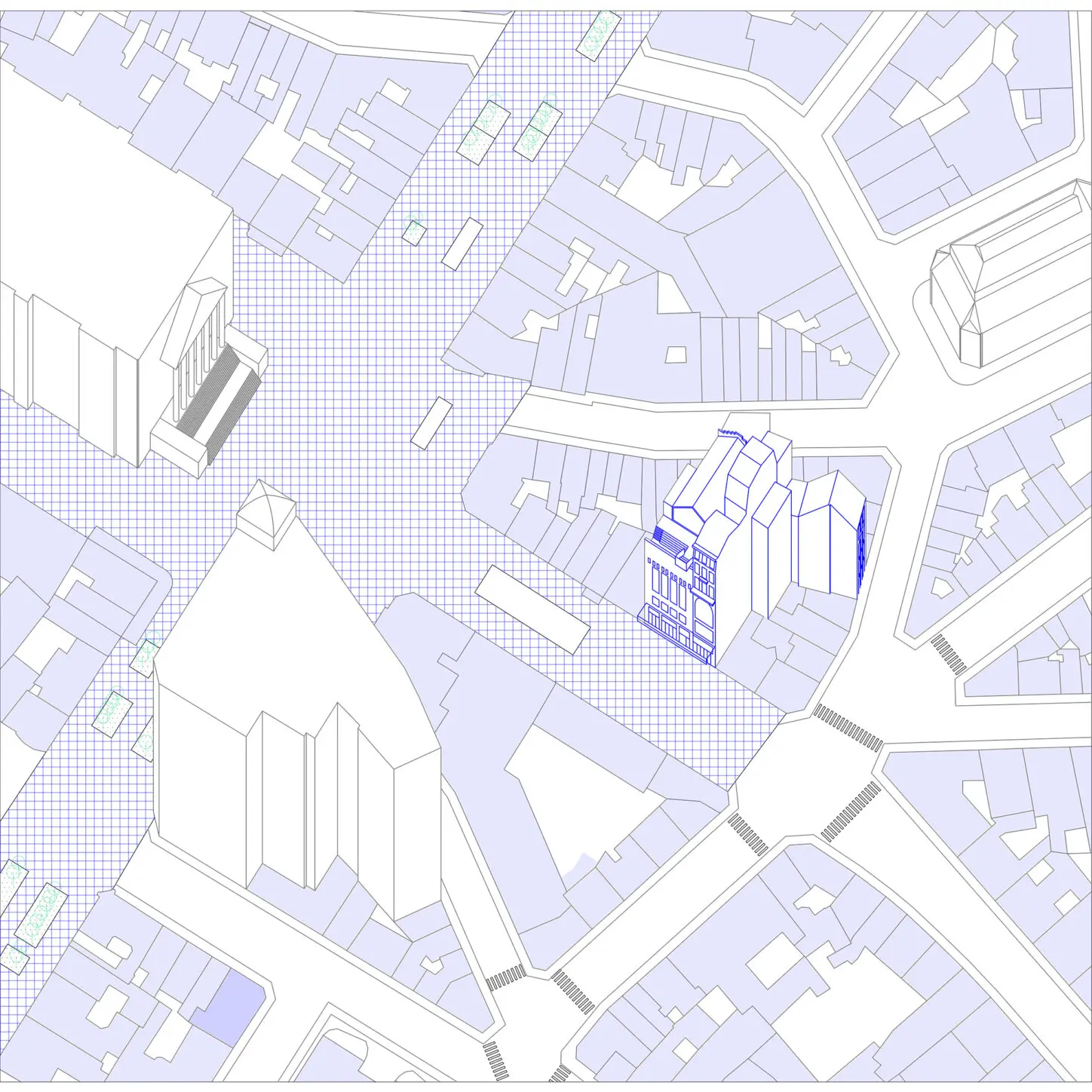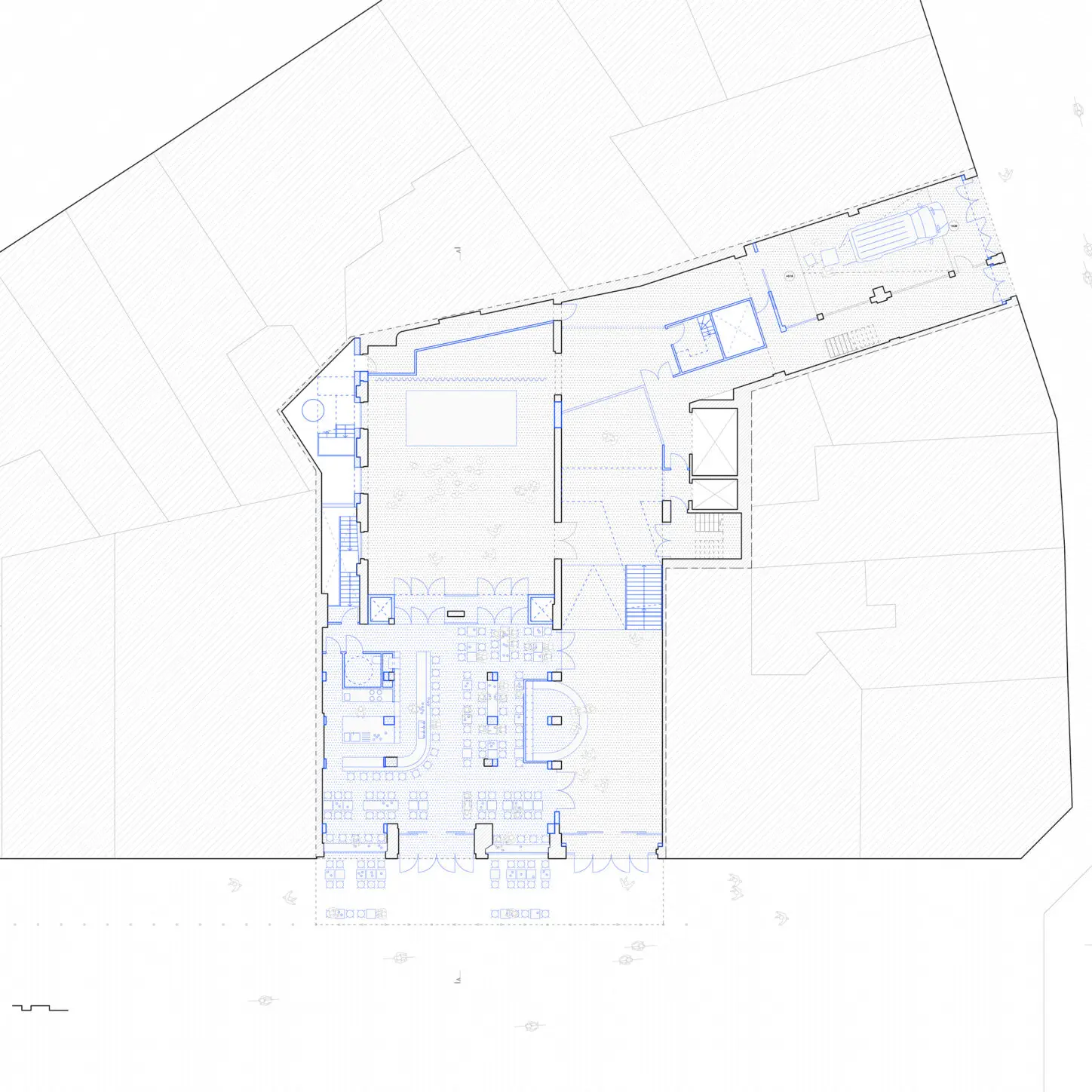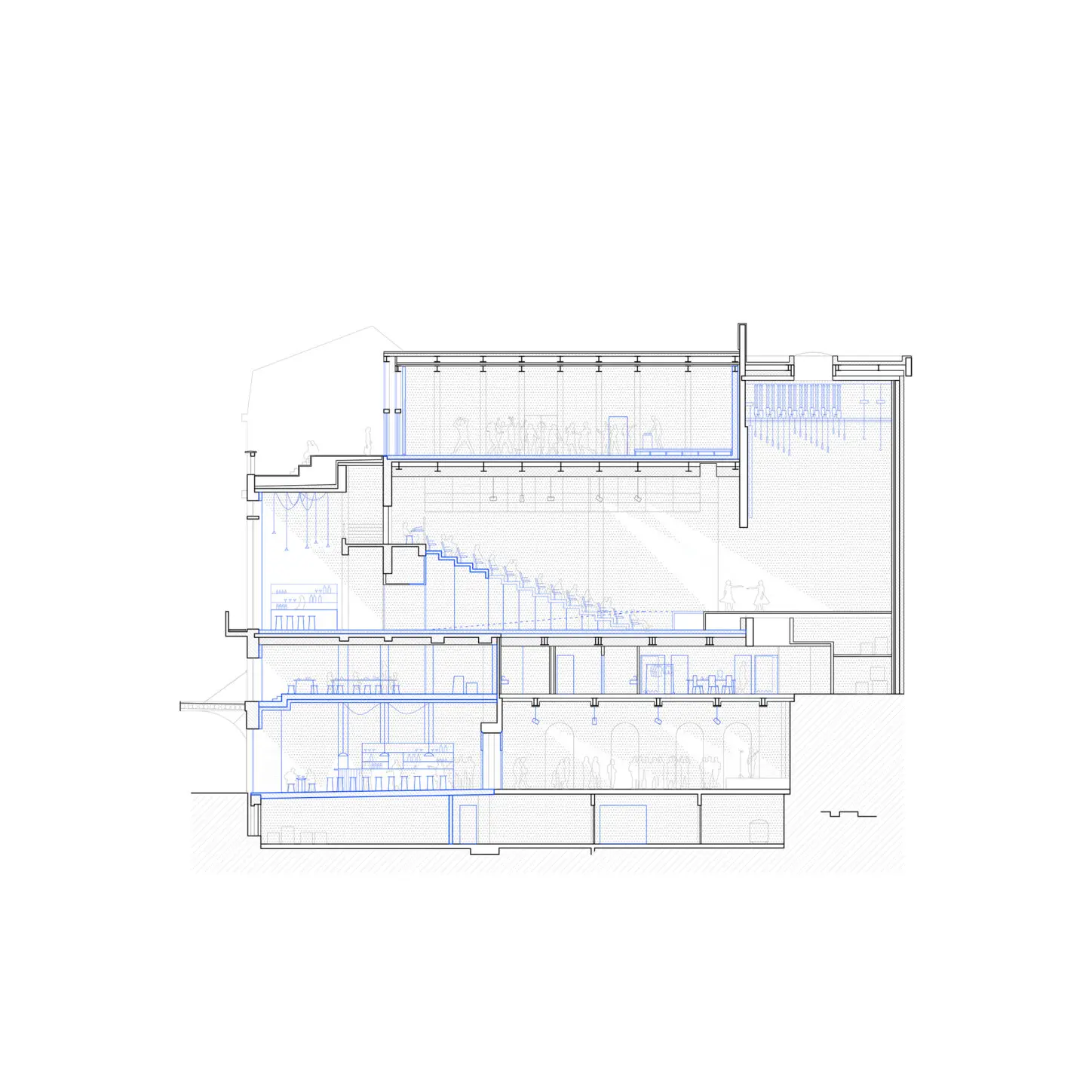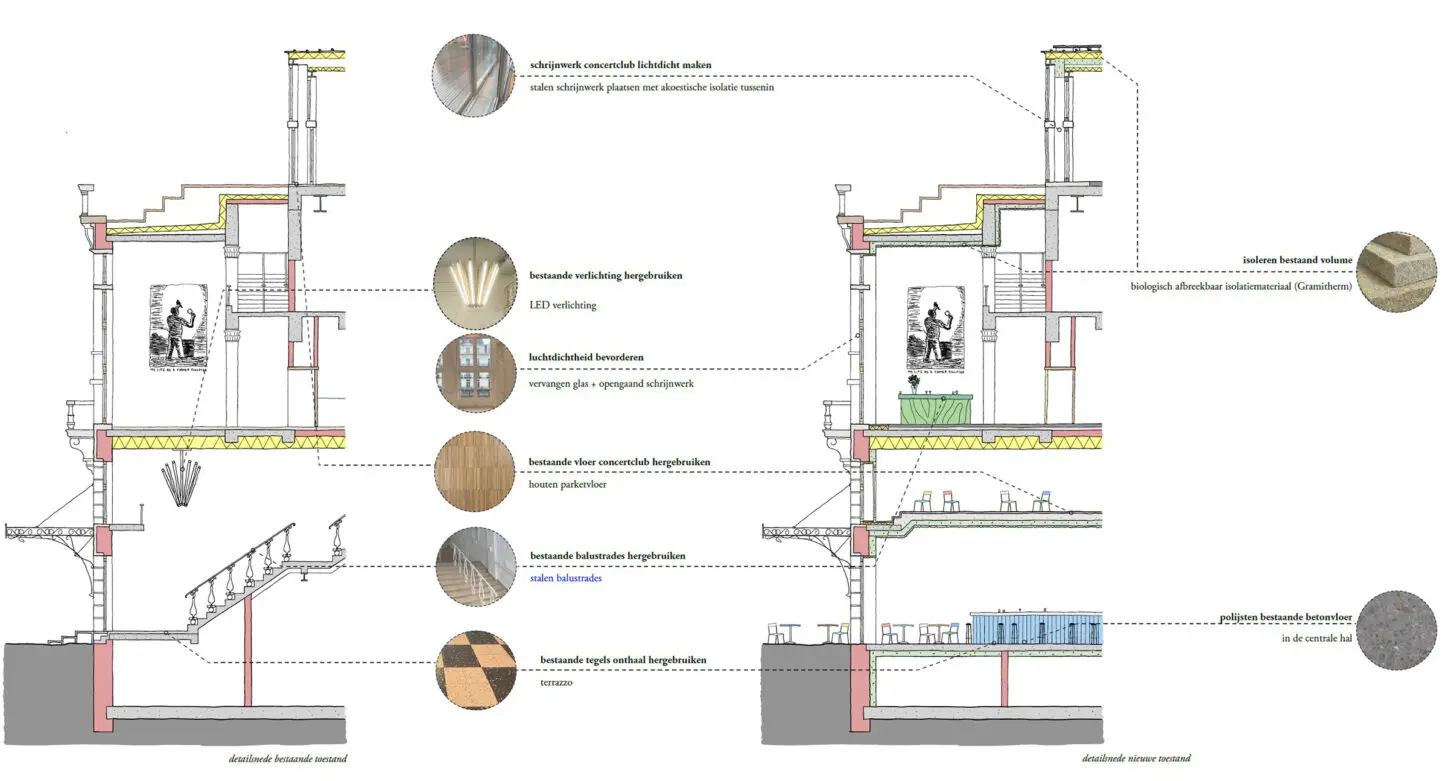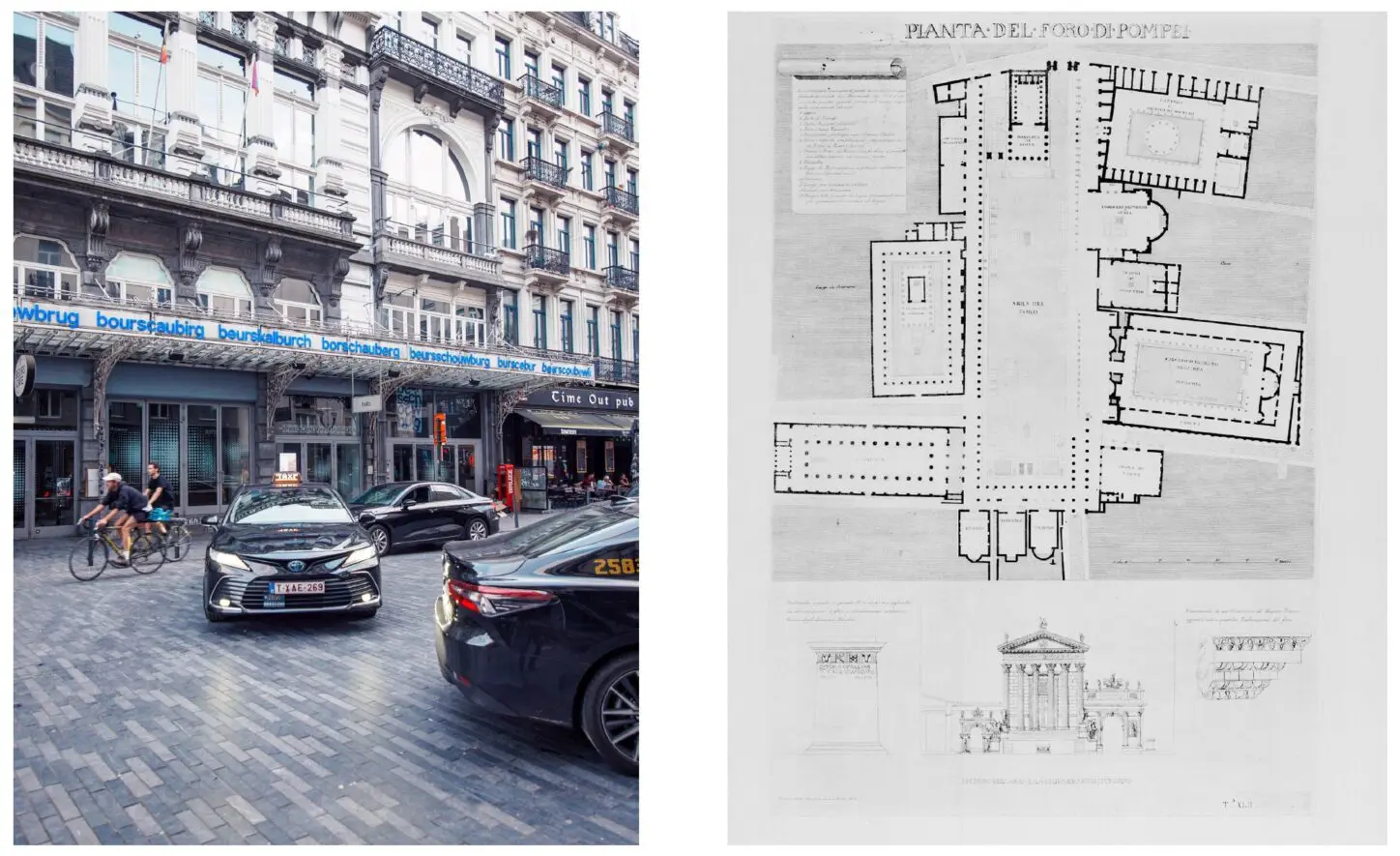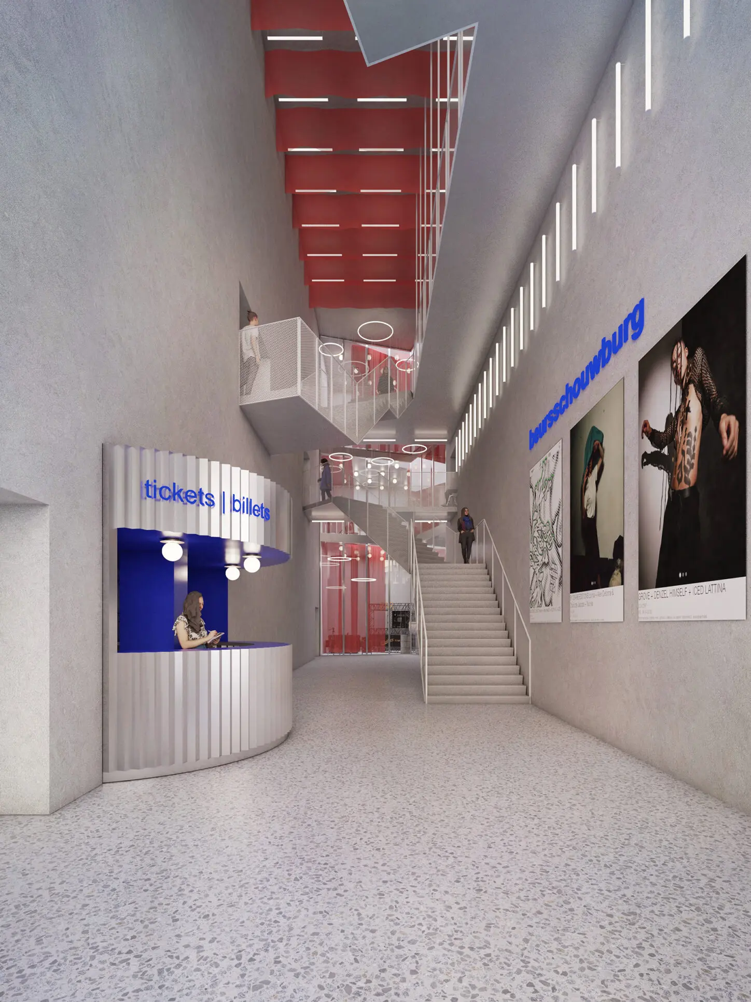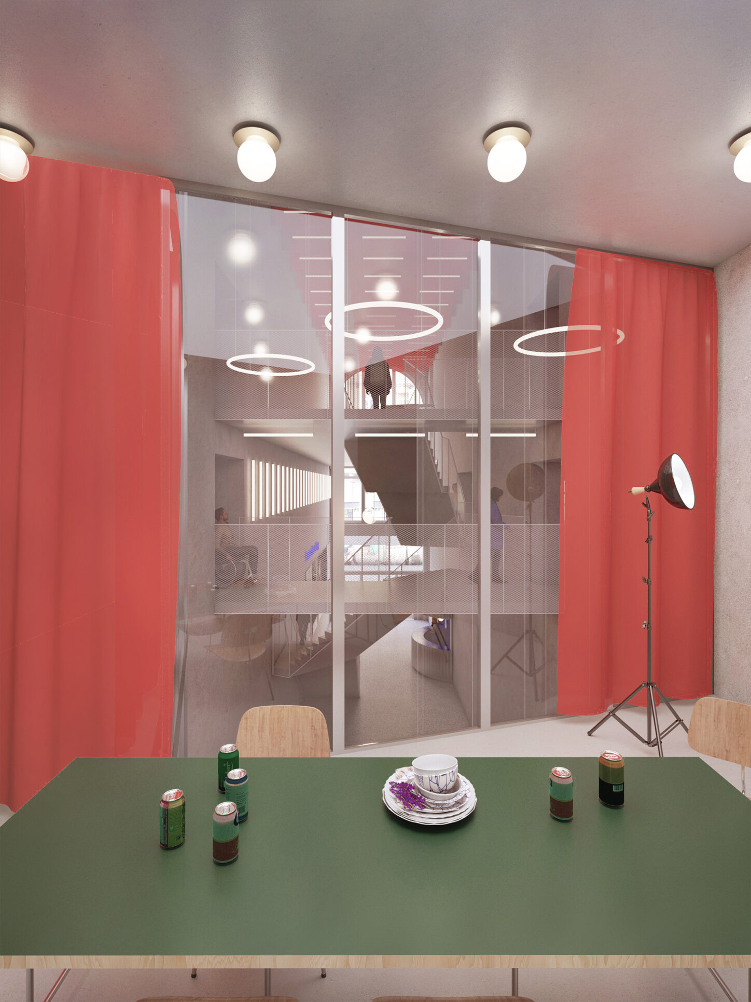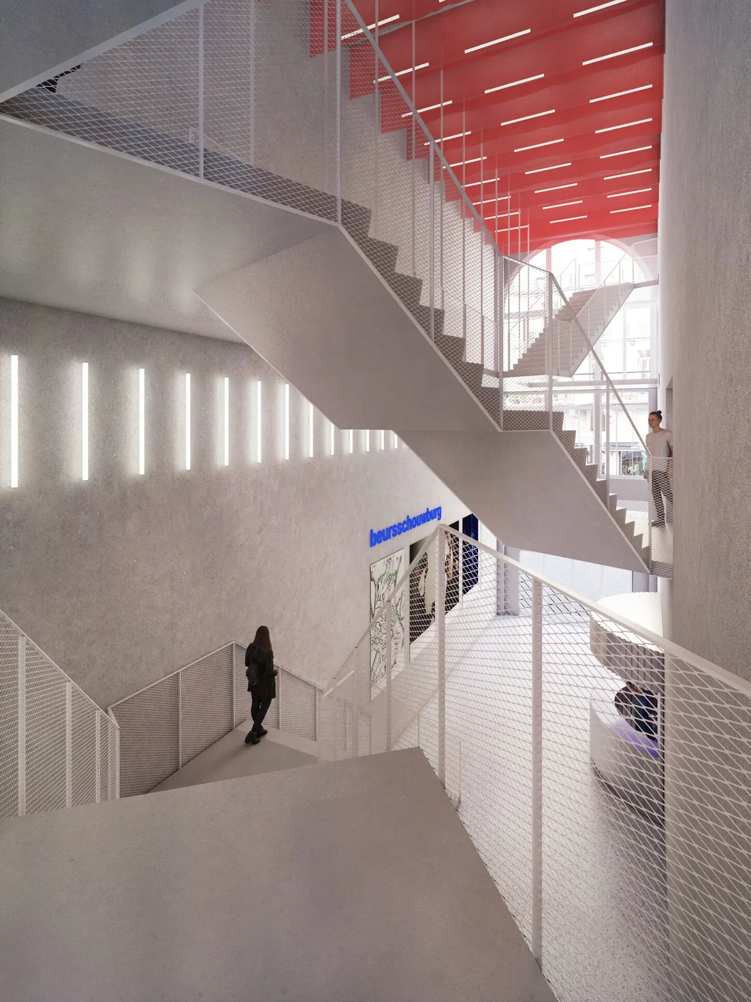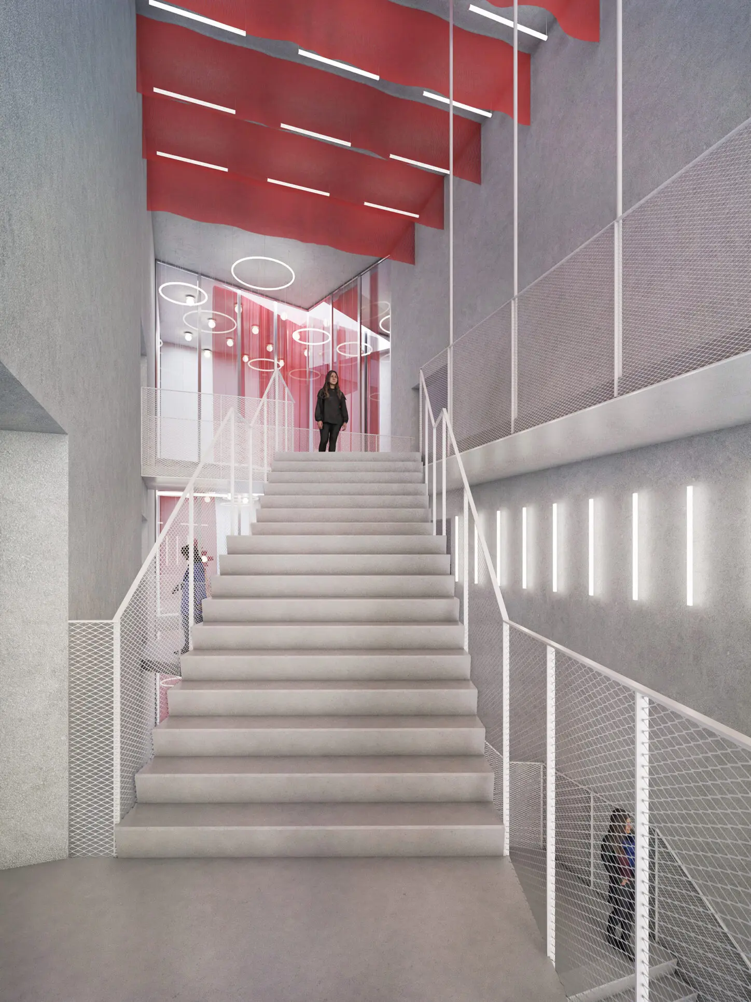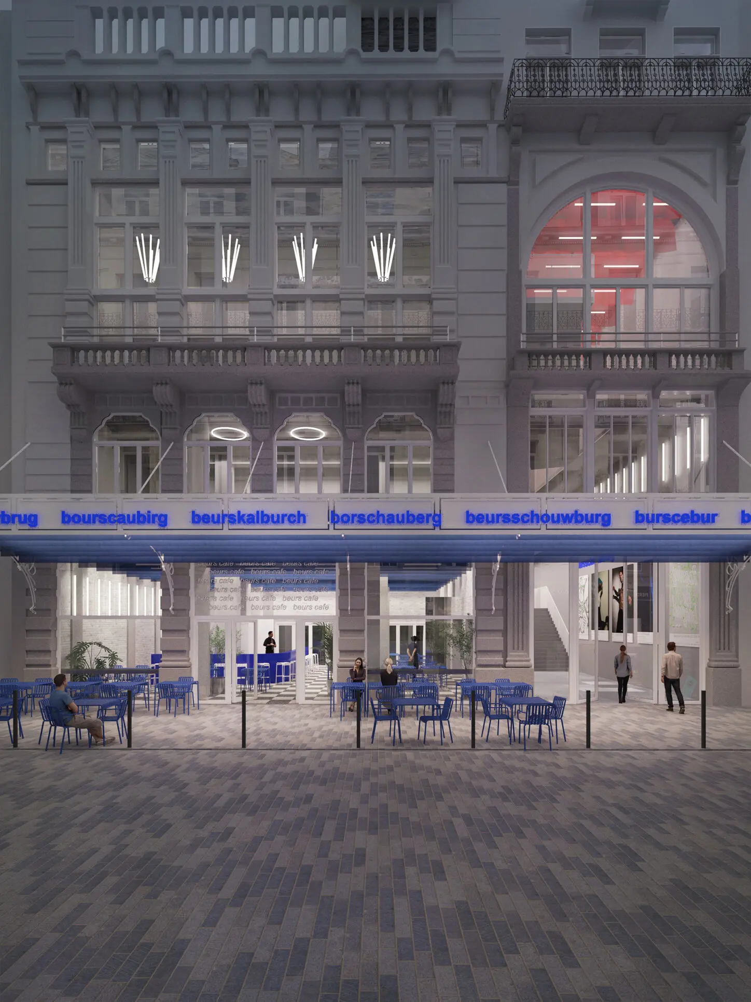
BEURSSCHOUWBURG
Renovation of a concert hall
- Location
- Brussels
- Program
- concert hall mixed use
- Phase
- competition design
- Collaboration
- Atelier 4/5
- Year
- 2024
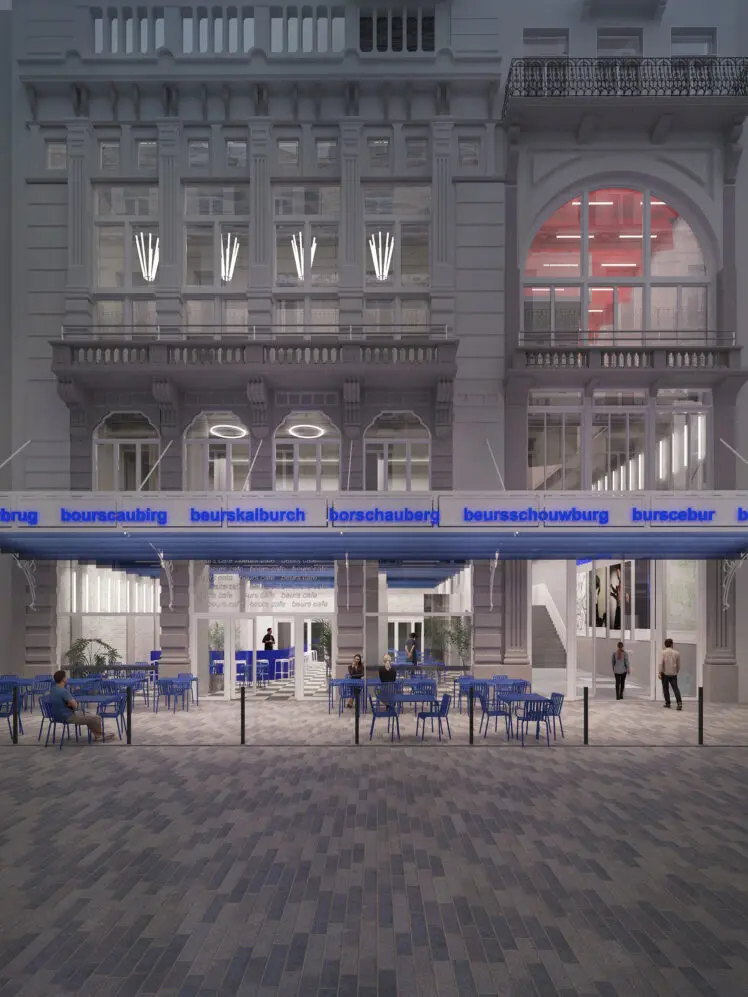
The Beursschouwburg is one of the buildings that characterizes the emblematic architecture of the center of Brussels—along with de Beurs, de Grote Markt, de Munt, and many others. With its varied, experimental, and atypical range of events, it is an indispensable Flemish institution in the Brussels landscape. This authenticity ensures that its influence extends far beyond the capital and the rest of Belgium.
Our ambition for the design involves an ambitious restructuring of circulation and the relationship with the surrounding area, with an emphasis on a harmonious symbiosis between architecture and public space. Demolishing the central staircase implies some big challenges, particularly with regard to rethinking circulation to existing and new auditoriums.
We are concentrating circulation in the central hall, turning the building into a central courtyard that serves as an access point for all activities. This space will not only be a functional thoroughfare, but also an inviting ‘third place’ where visitors can escape the hustle and bustle of the pedestrian zone and enter the world of the Beursschouwburg.
In addition, we are introducing a vertical promenade as a carefully designed path that not only serves as a connecting artery within the building, but also as a space for meeting and contemplation. We draw inspiration from the building’s layered history and strive for sustainability by reusing existing materials and selecting new materials that are both ecologically responsible and aesthetically pleasing. Our interventions are imbued with a deep-rooted sense of responsibility for the environment, striving for a harmonious balance between functionality, beauty, and sustainability.
