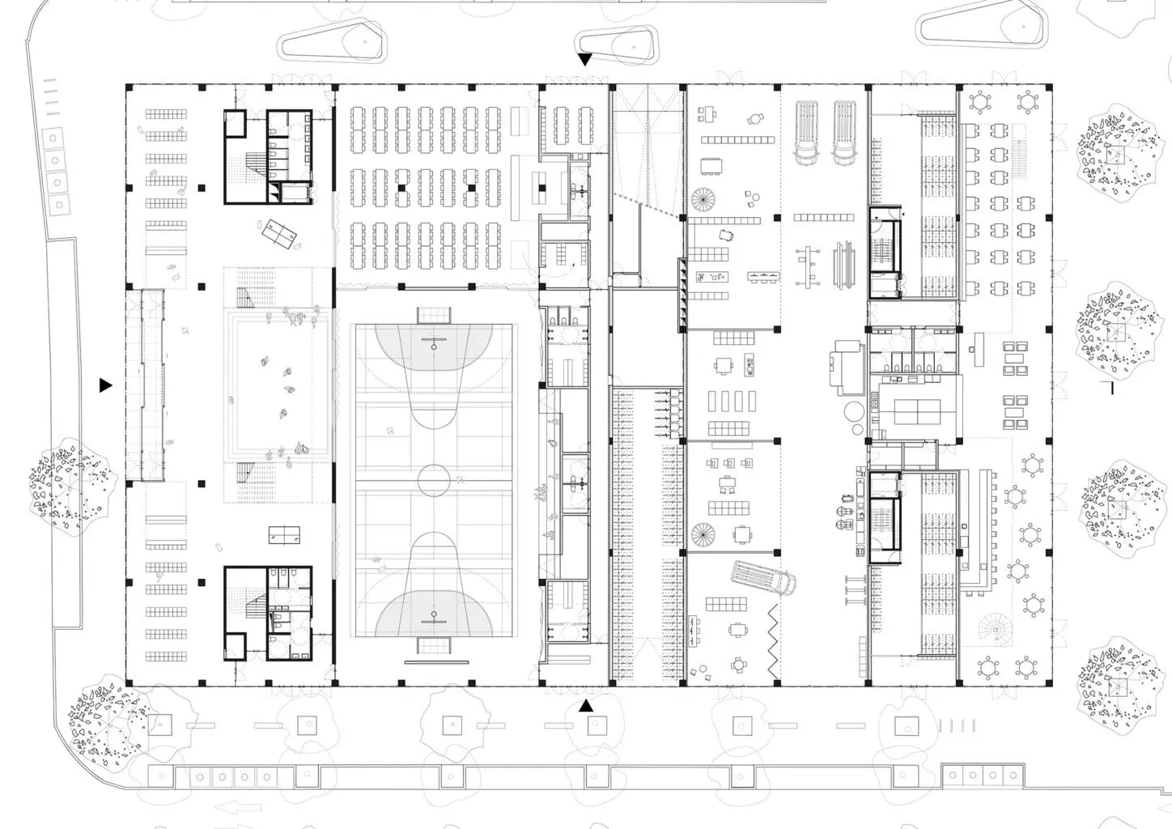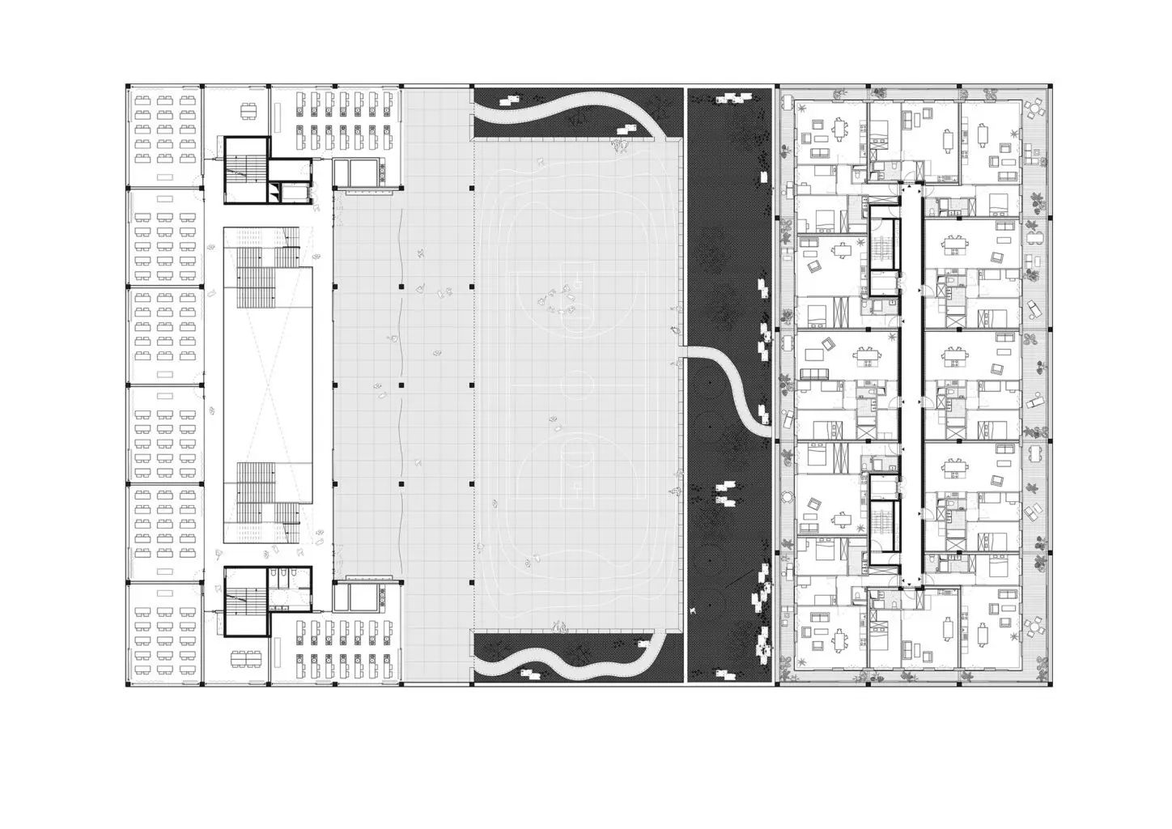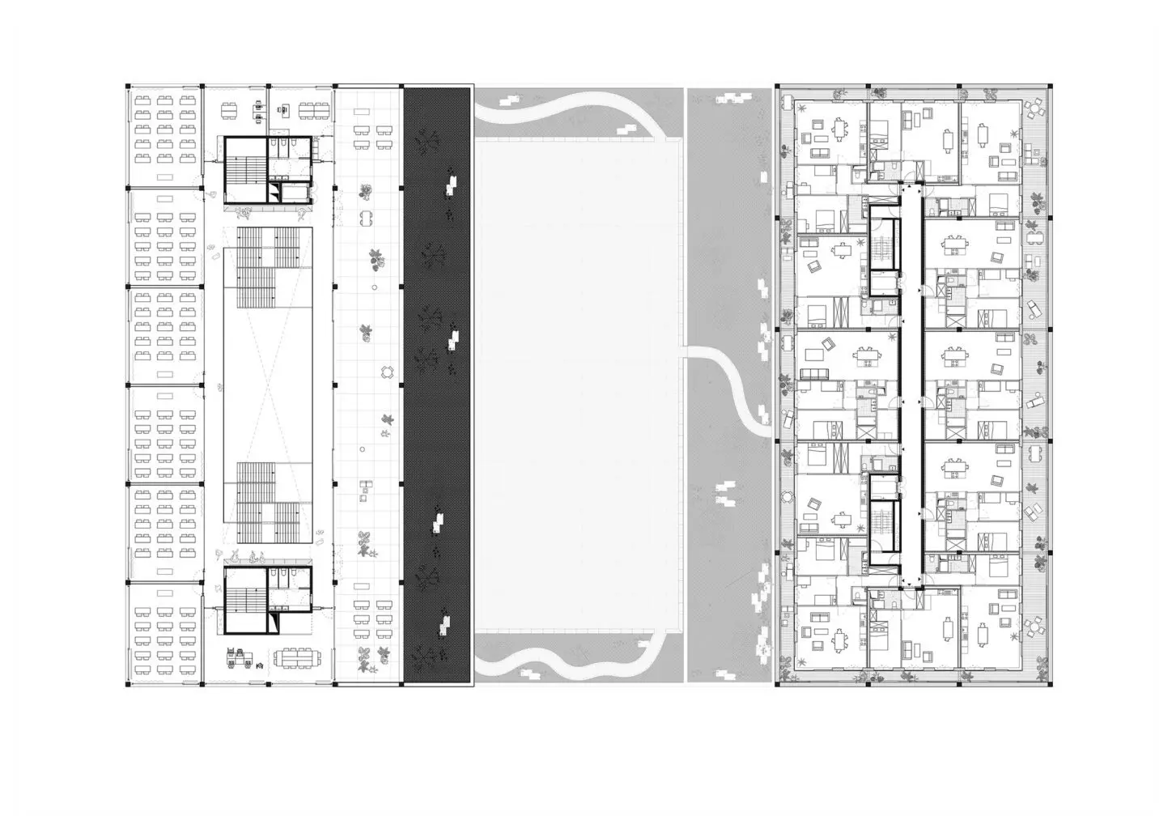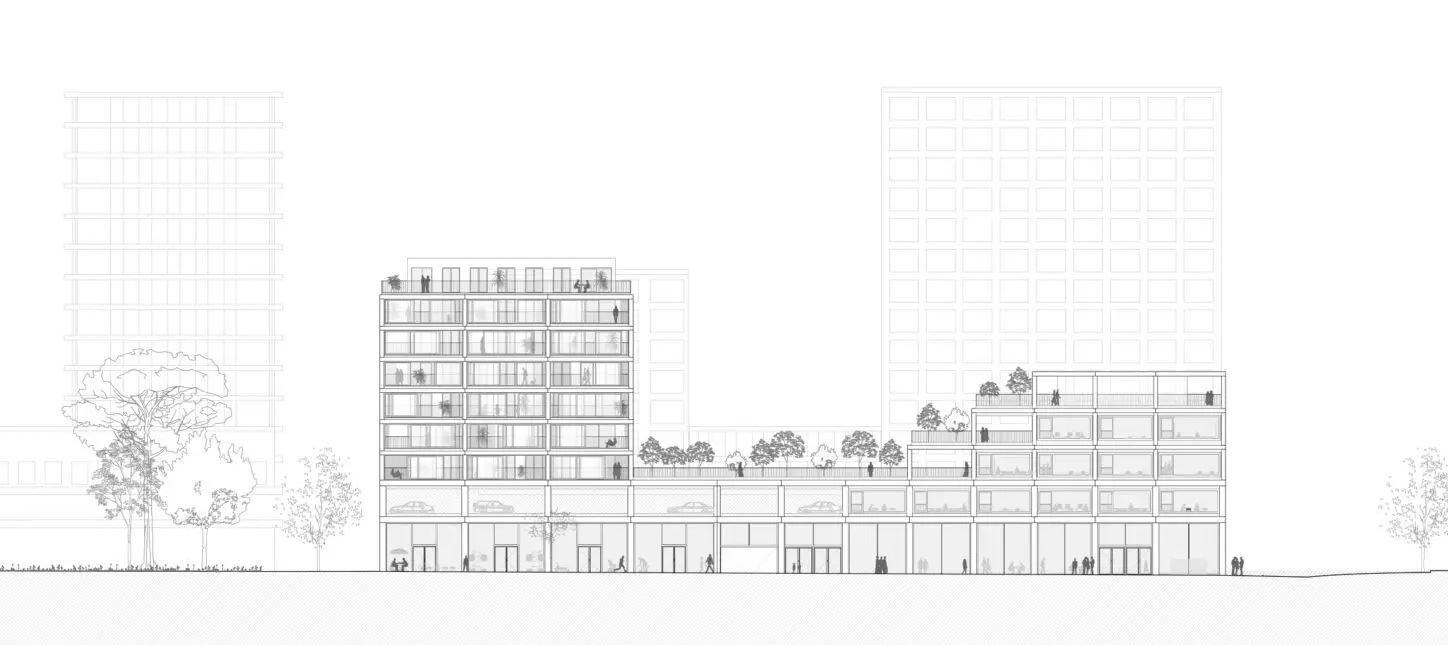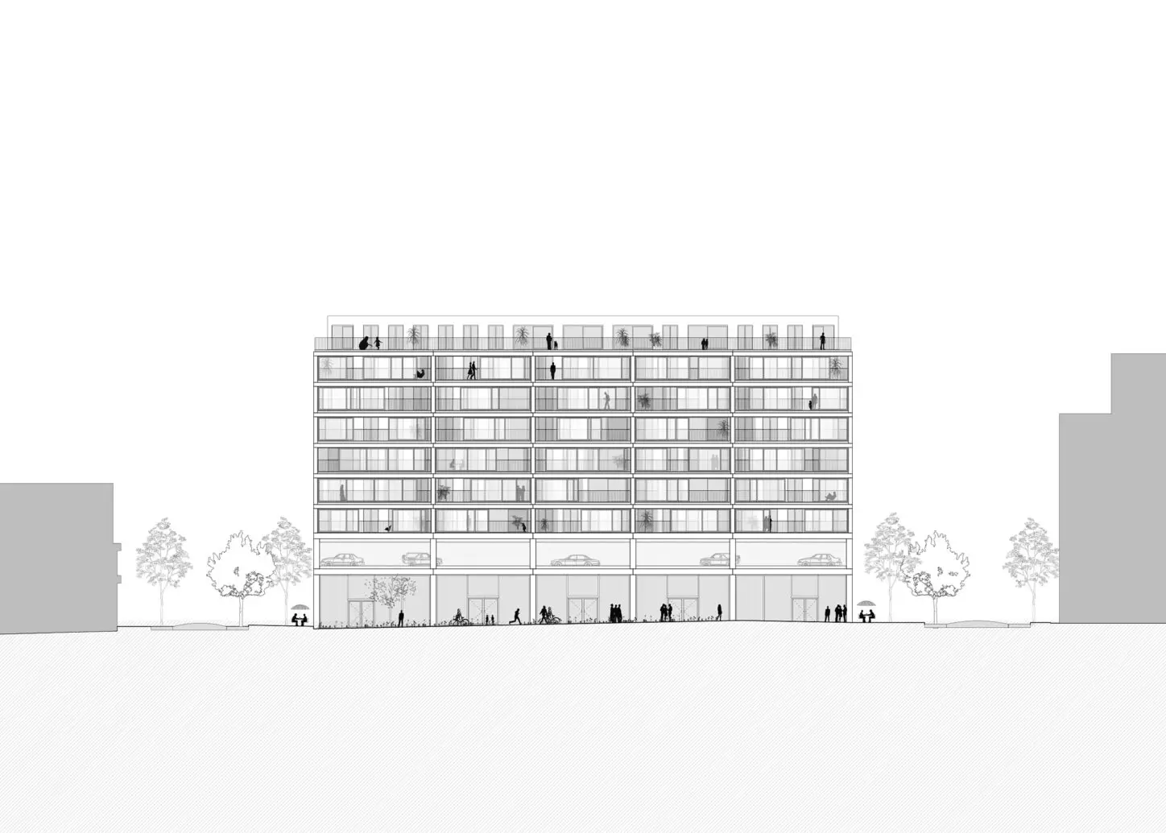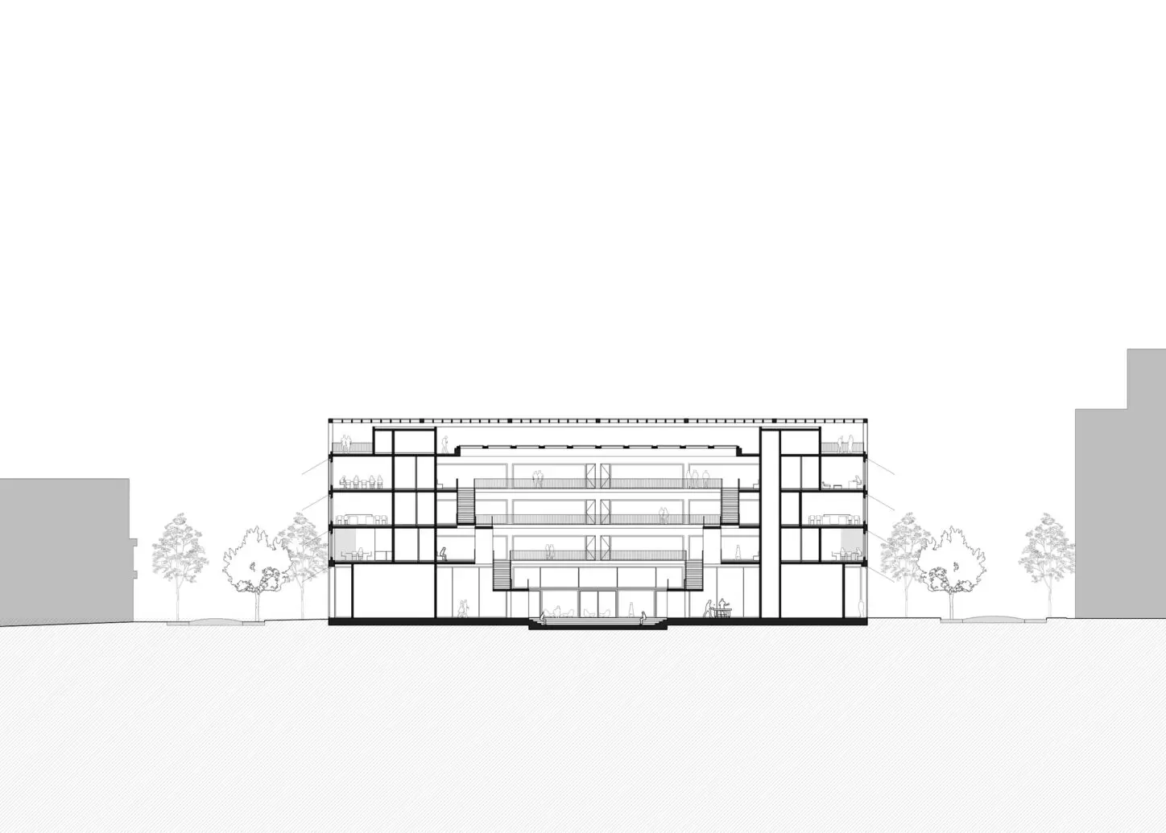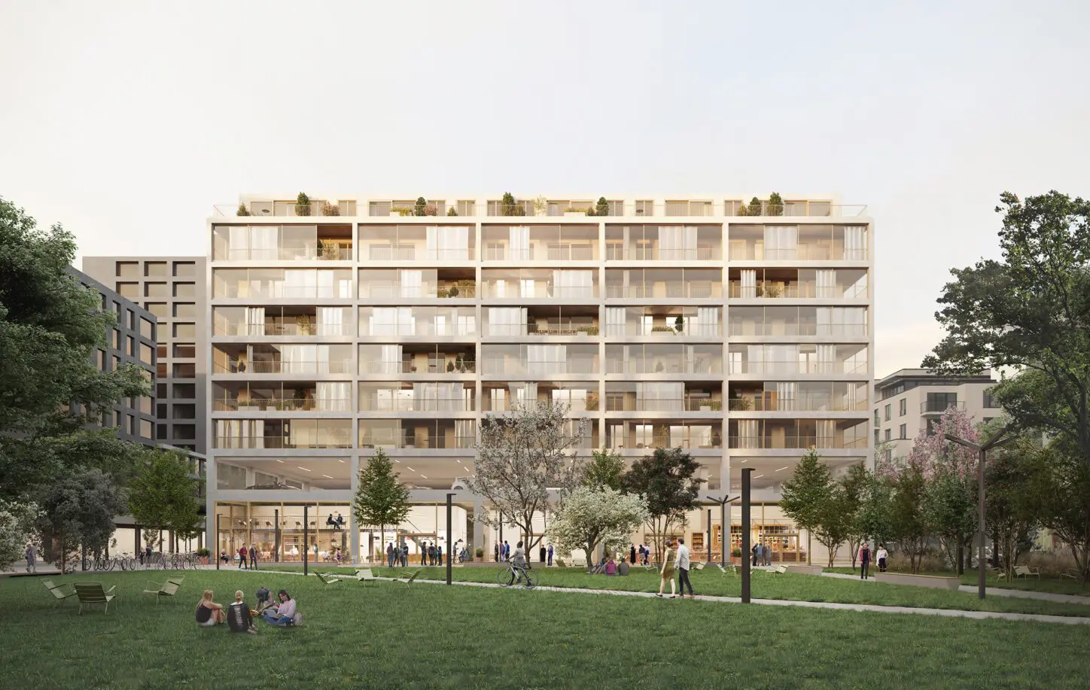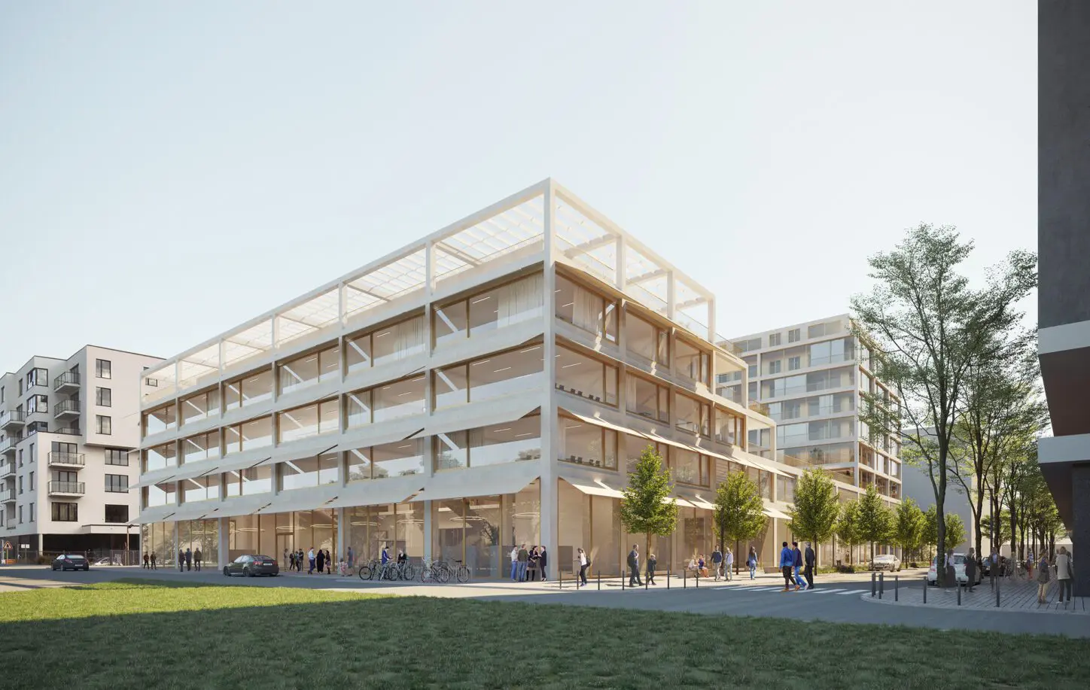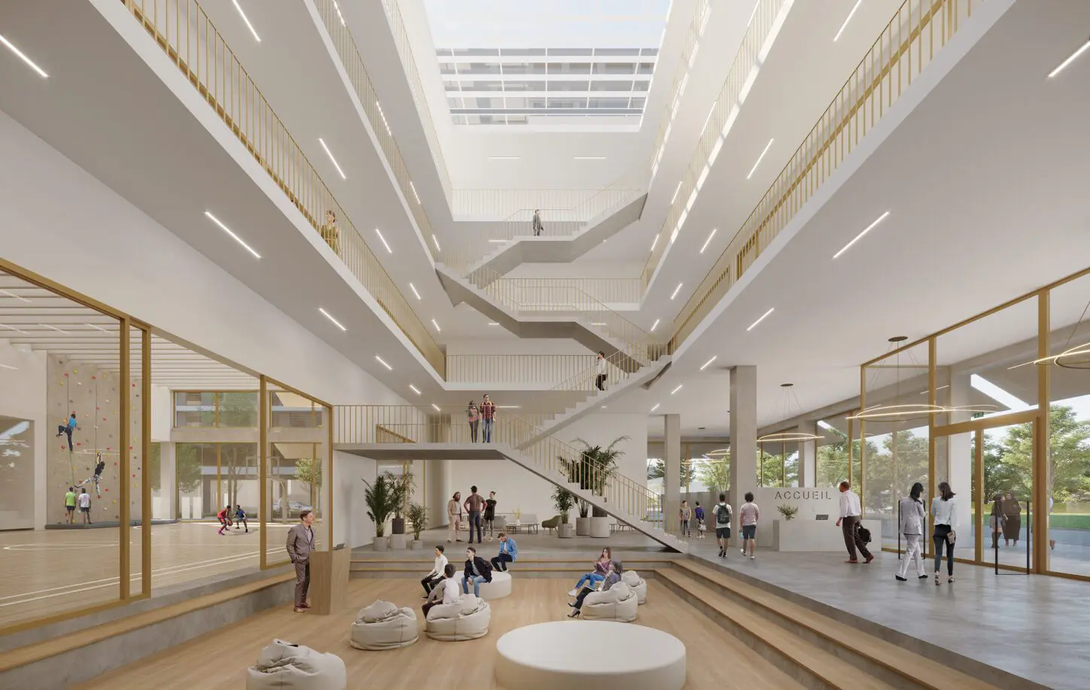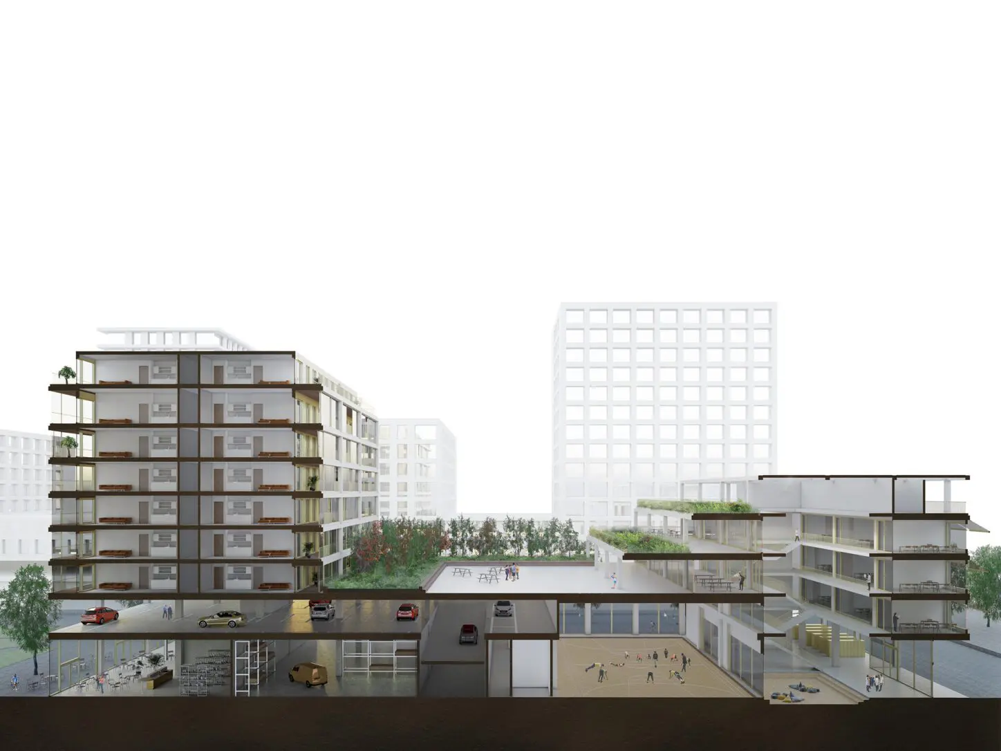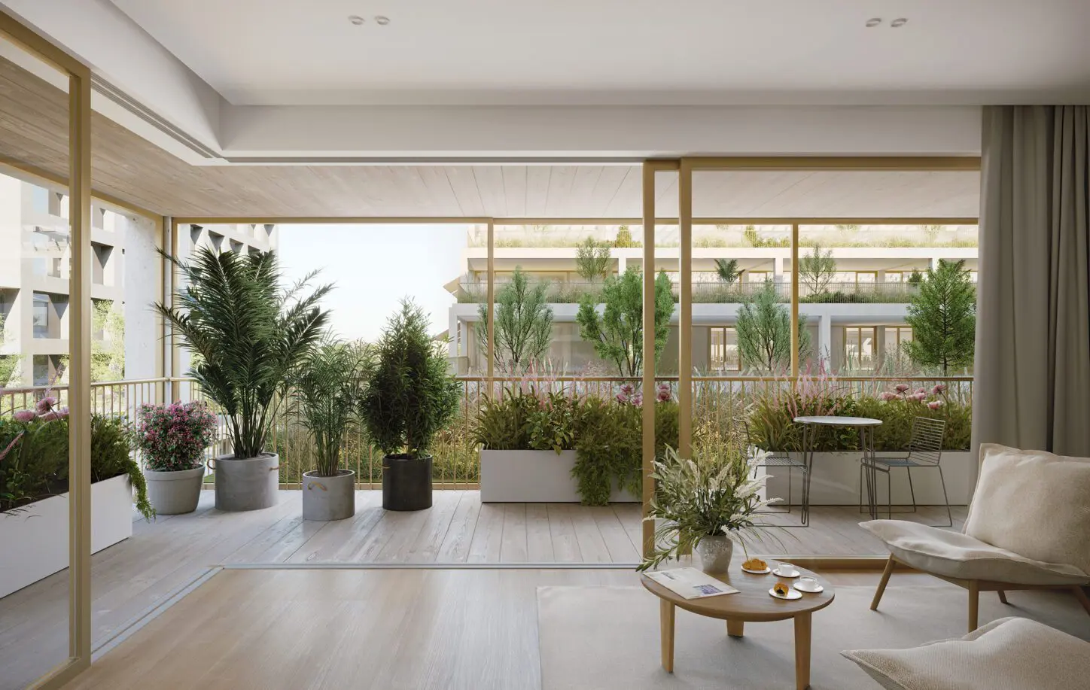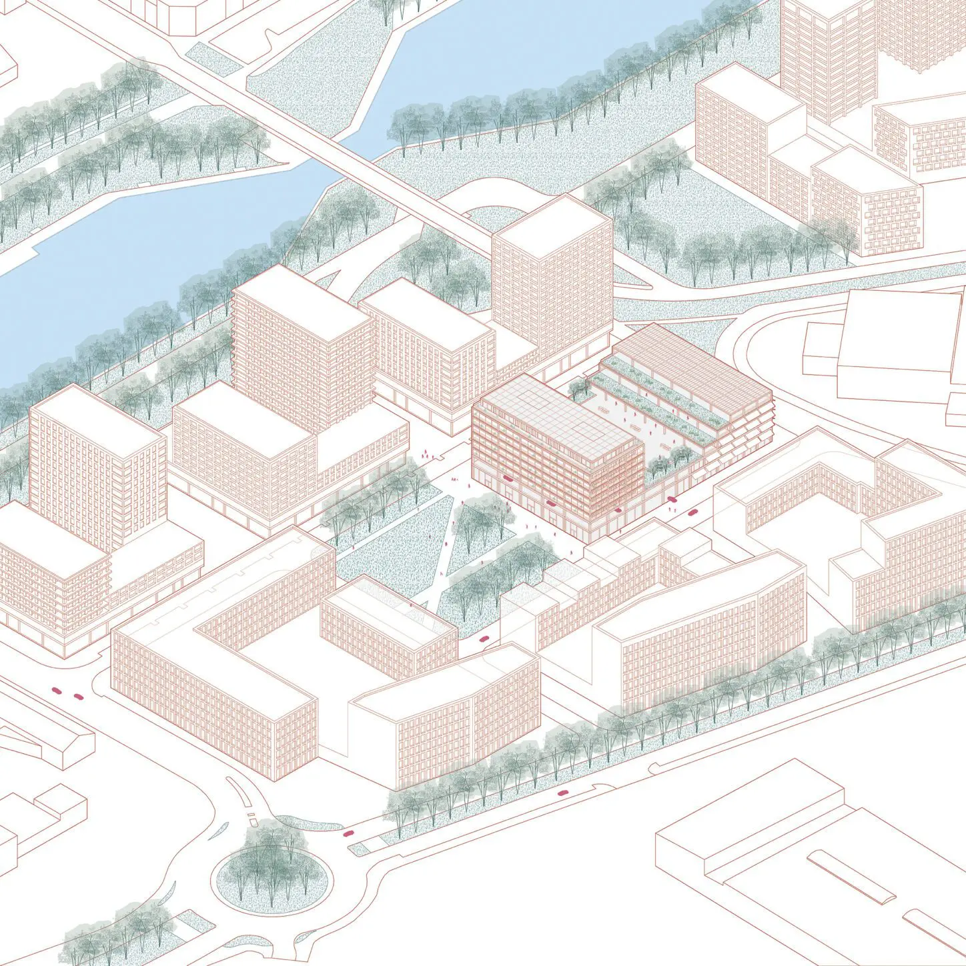
CITYDOX
Mixed-use with productive activities
- Location
- Brussels
- Clients
- Atenor
- Program
- 82 apartments, elementary school with sport facilities, retail and productive activities, parking
- Surface
- 16.000 m2 indoor + 6.000m2 outdoor
- Budget
- 20M €
- Phase
- invited competition
- Collaboration
- Atelier Kempe Thill
- Year
- 2020
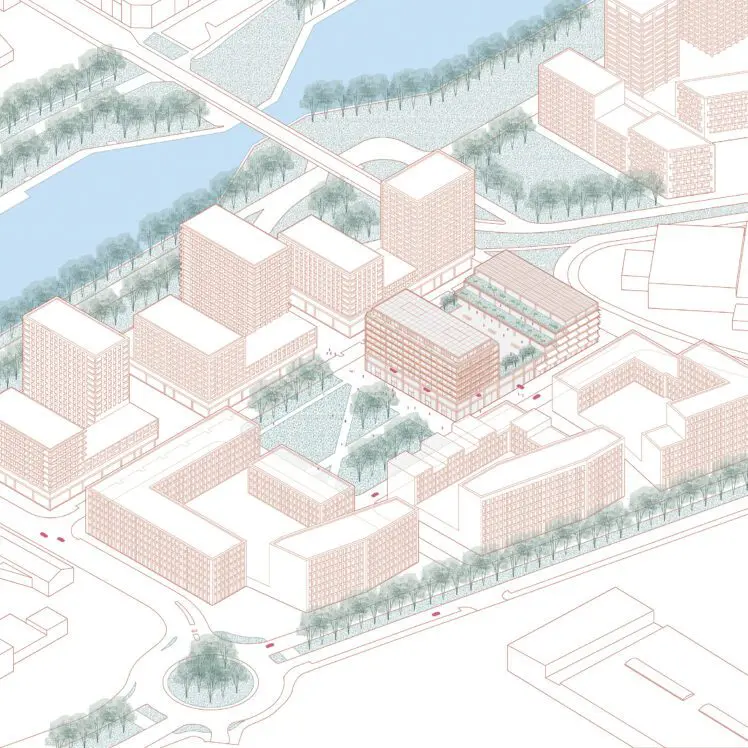
The main challenge of this last parcel of the City Dox project lies in combining mixed-use programmes (housing, school, sport centre, shops, parking) by giving a coherent identity to the whole and creating a strong dialogue with its surroundings. We opted for anchoring the various functions on a plinth. On the one hand, the housing block is directed towards the City Dox park. The apartment layouts are very efficient (no corridor) with a maximum façade length along which terraces extend the living spaces. On the other hand, the school’s main façade runs along Rue de la Petite Île and the future park to the north-east, while its courtyard is facing south towards the interior of the block. By its stepped volumetry, the interweaving of the courtyard above the gymnasium and a hanging garden above the car park, a buffer zone (35m) is created with the housing units in order to provide maximum generosity and light and to limit nuisances. This new urban plot makes the transition between the “dynamic” heart of the new district and the more “linear” axis leading to the Canal.
The identity of the project is reinforced by “inhabited structures” on the façade, featuring, on the one hand, the domestic life of the inhabitants and the productive and commercial activities of the plinth and, on the other hand, the social activities of the school.
Finally, the question of car parks and their convertibility was an important aspect of the project. As a buffer, the private garage on the 1st floor can be turned into a shared car park to address the problem of parking on the scale of the neighbourhood and no longer of the plot.
