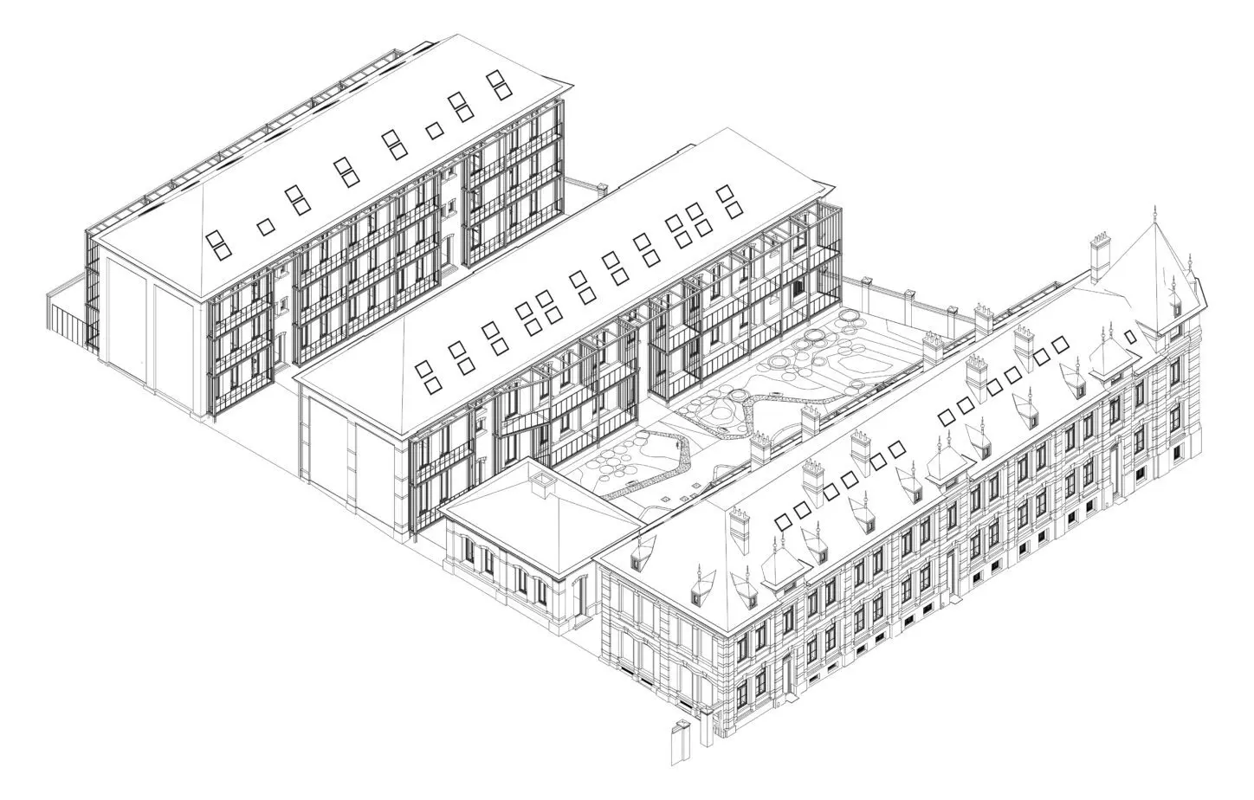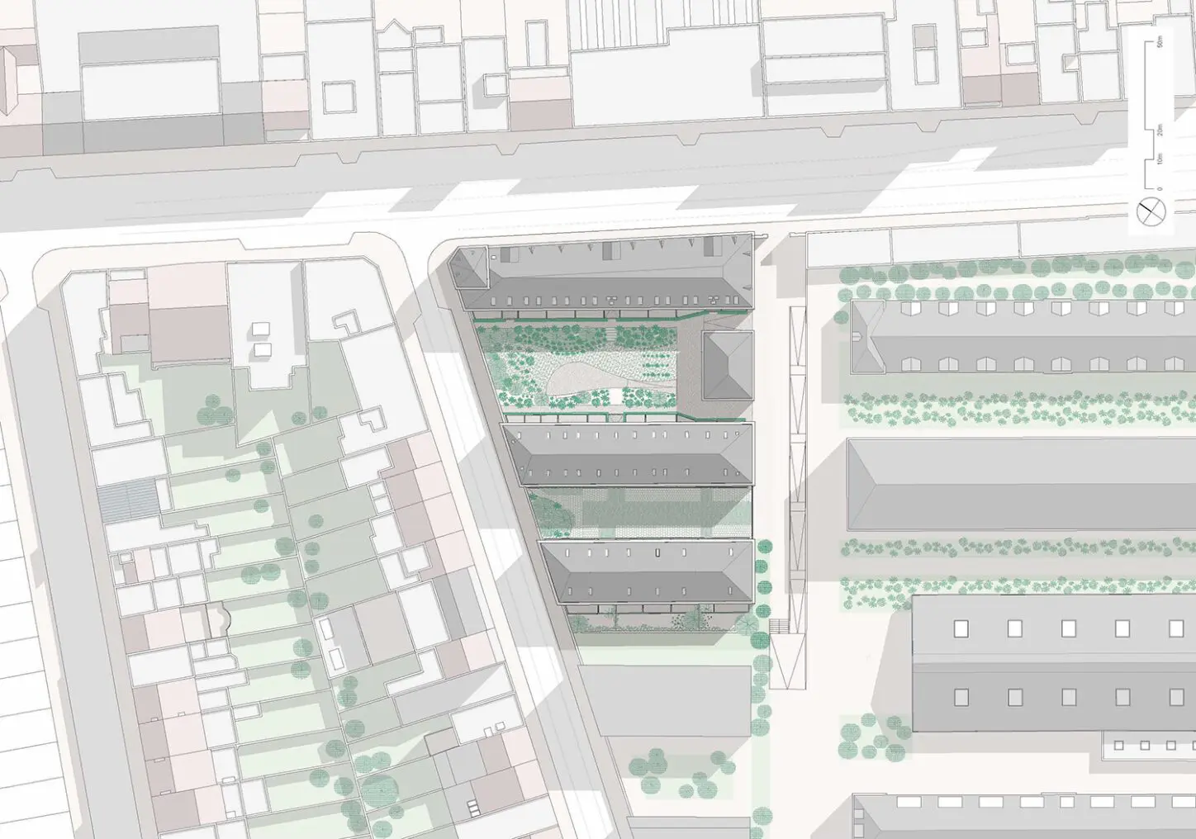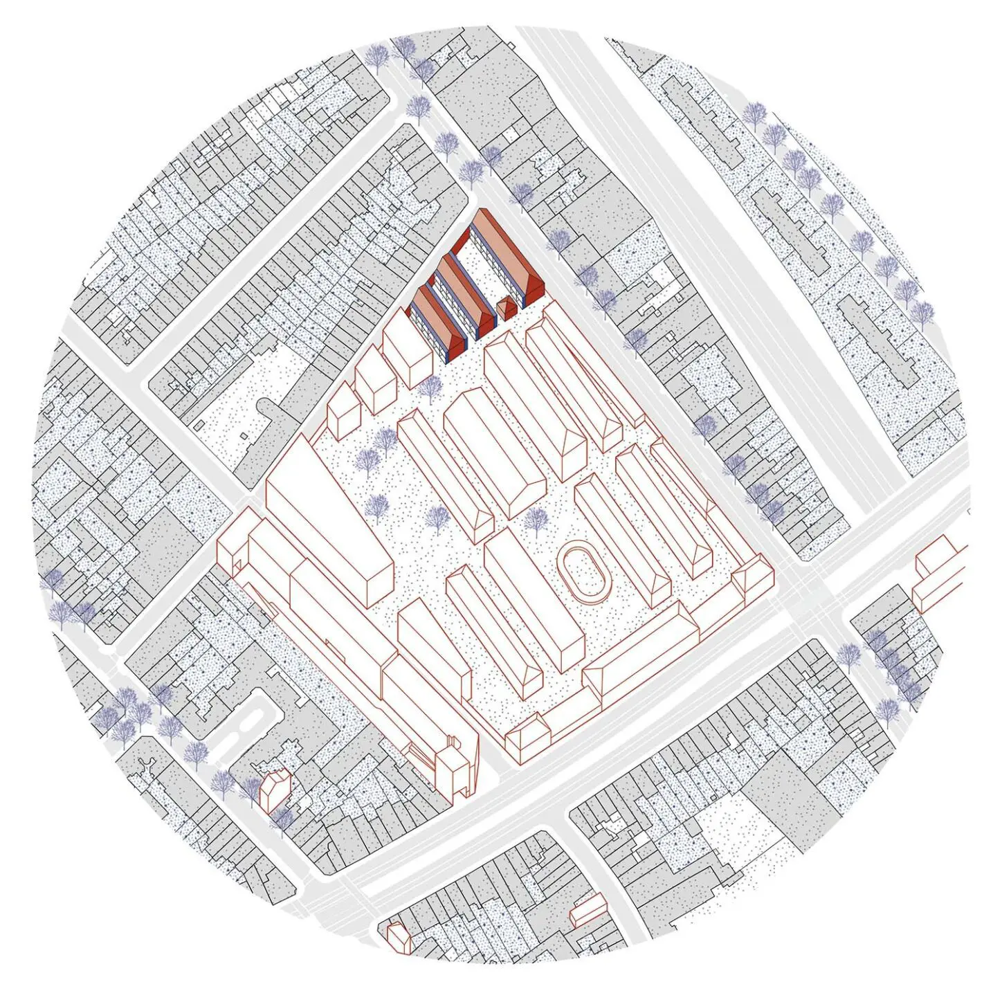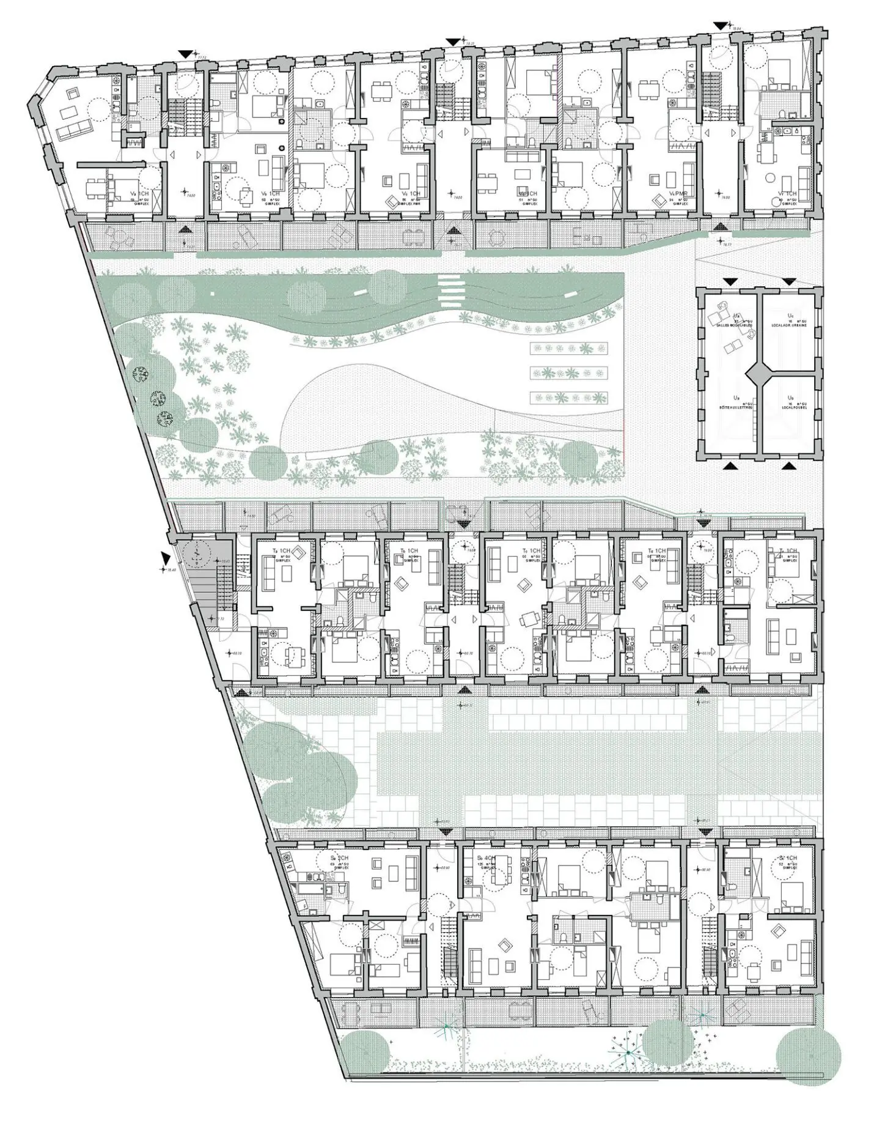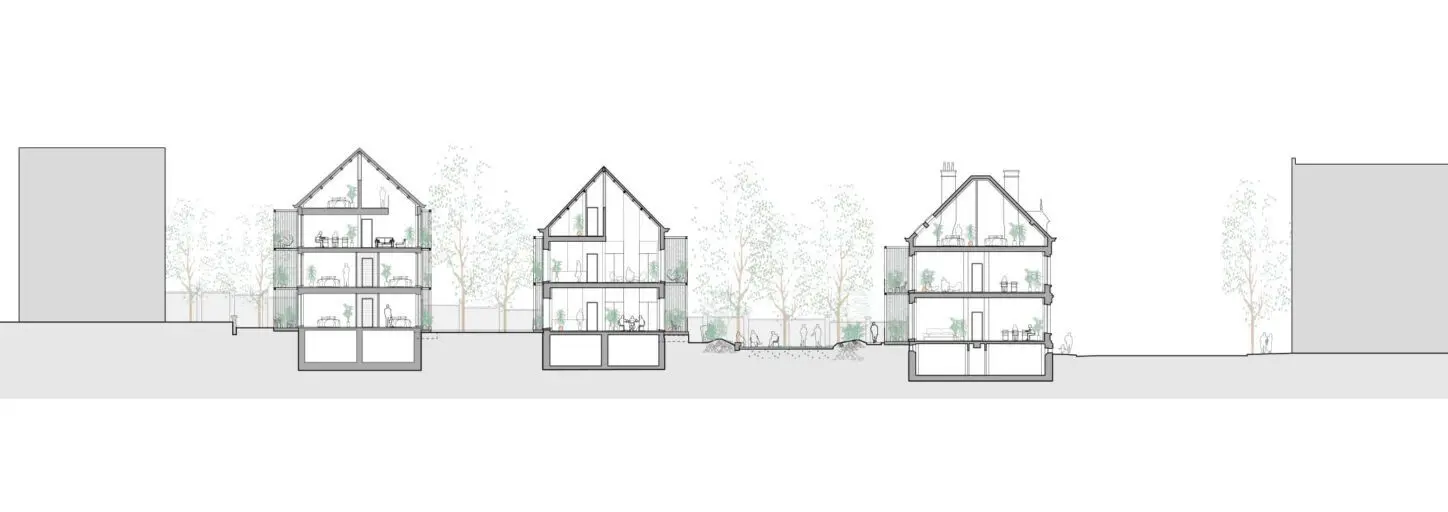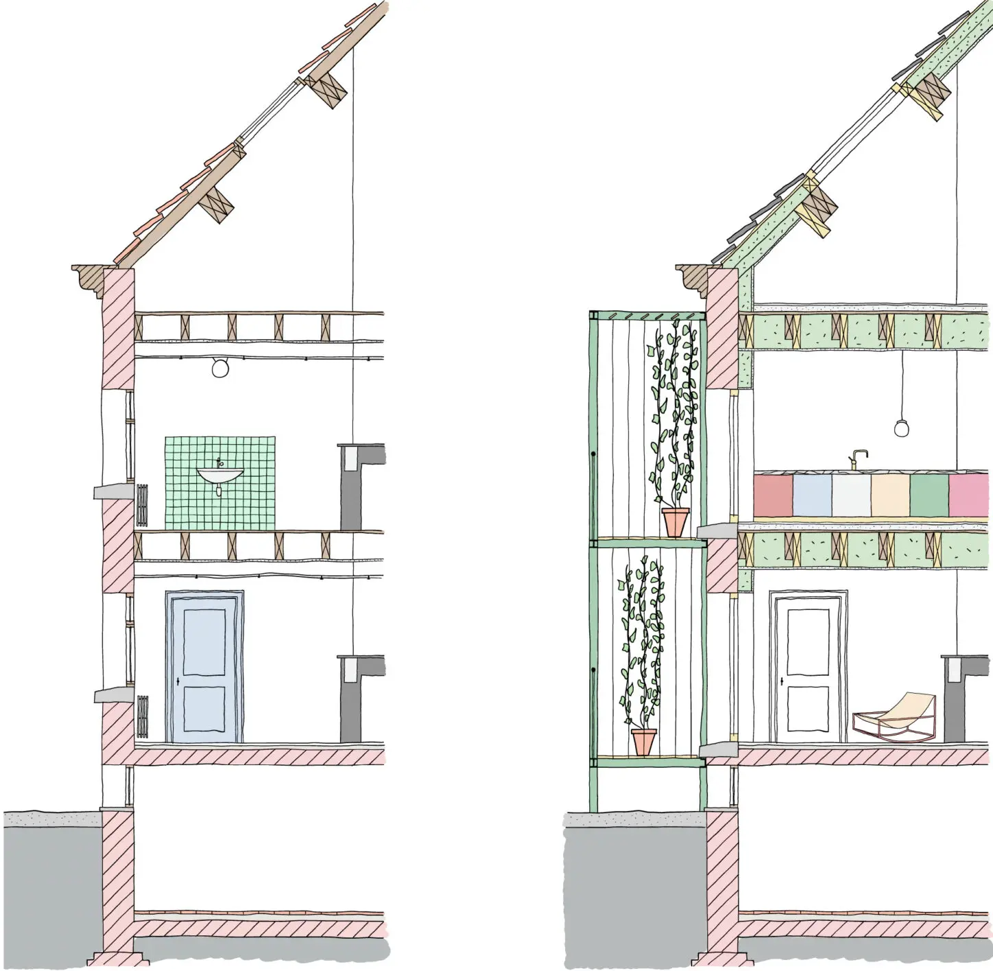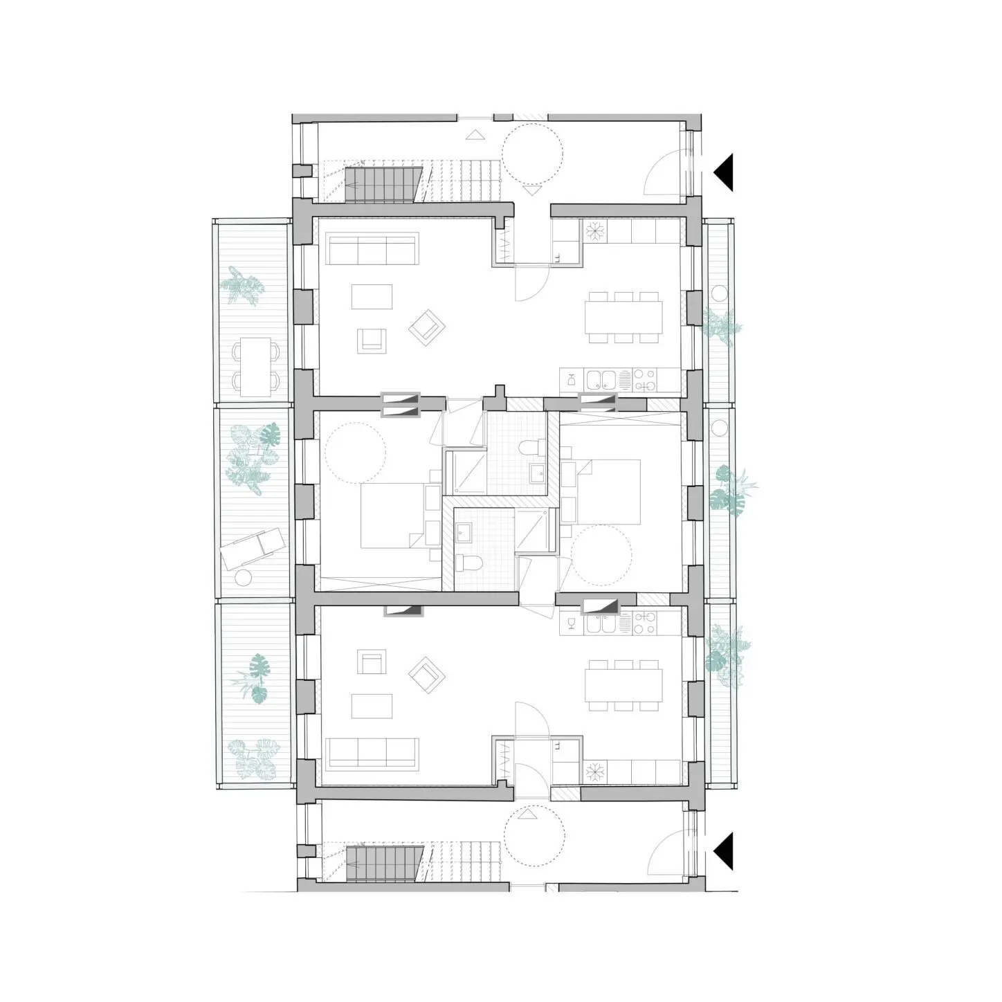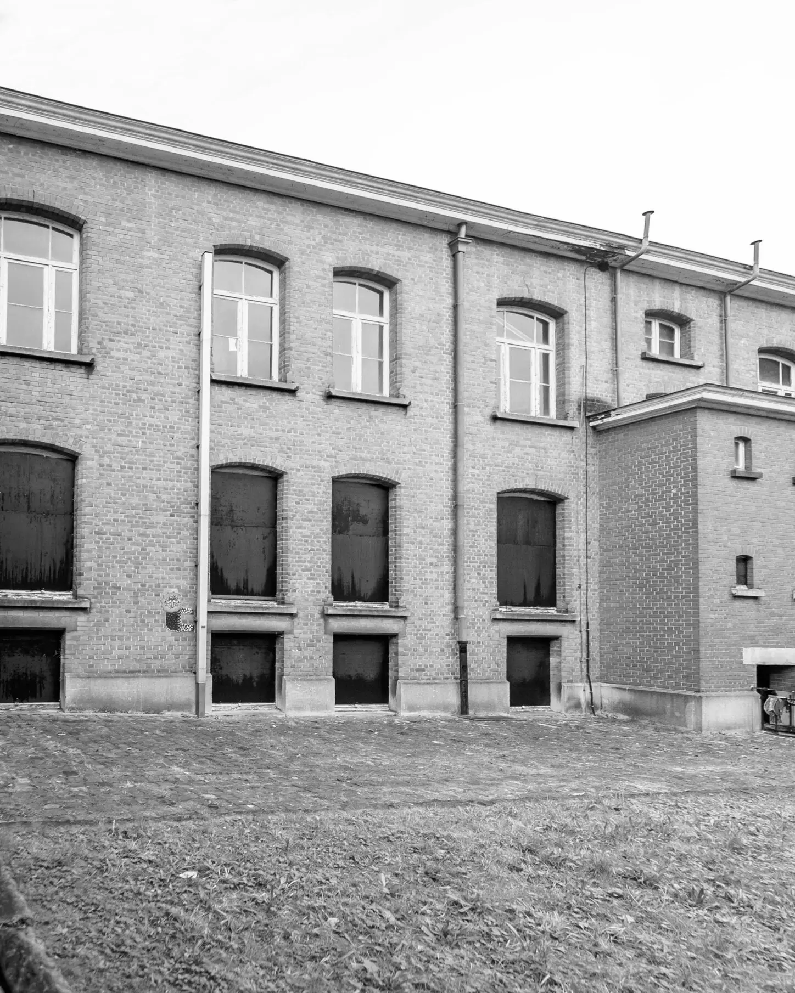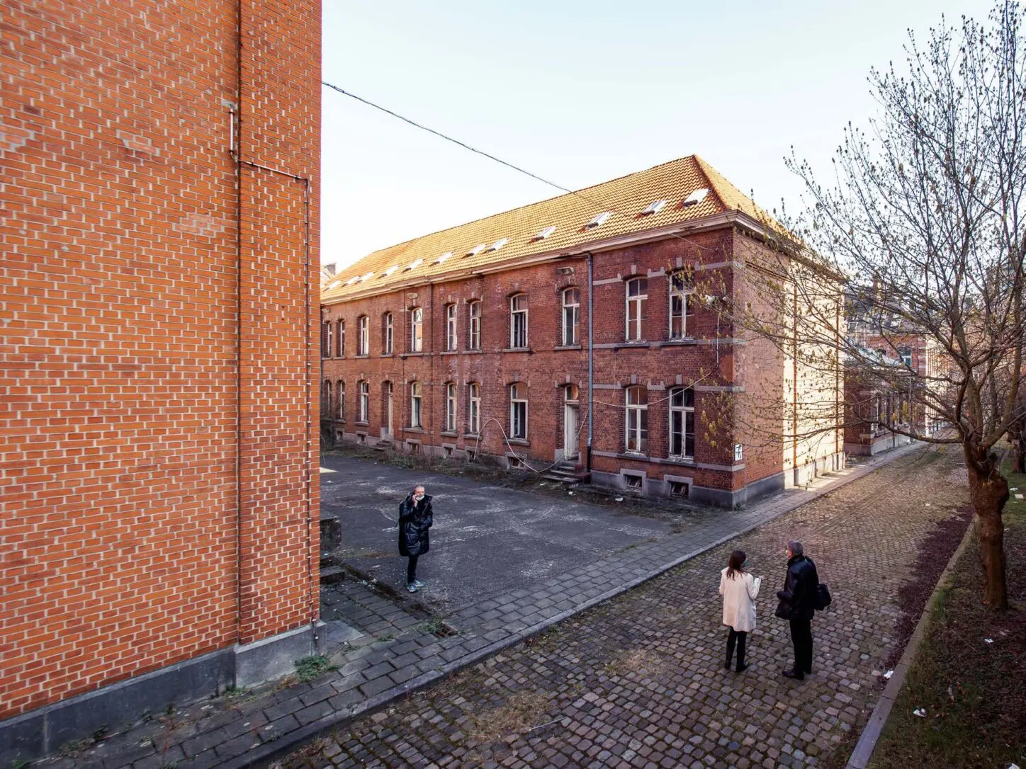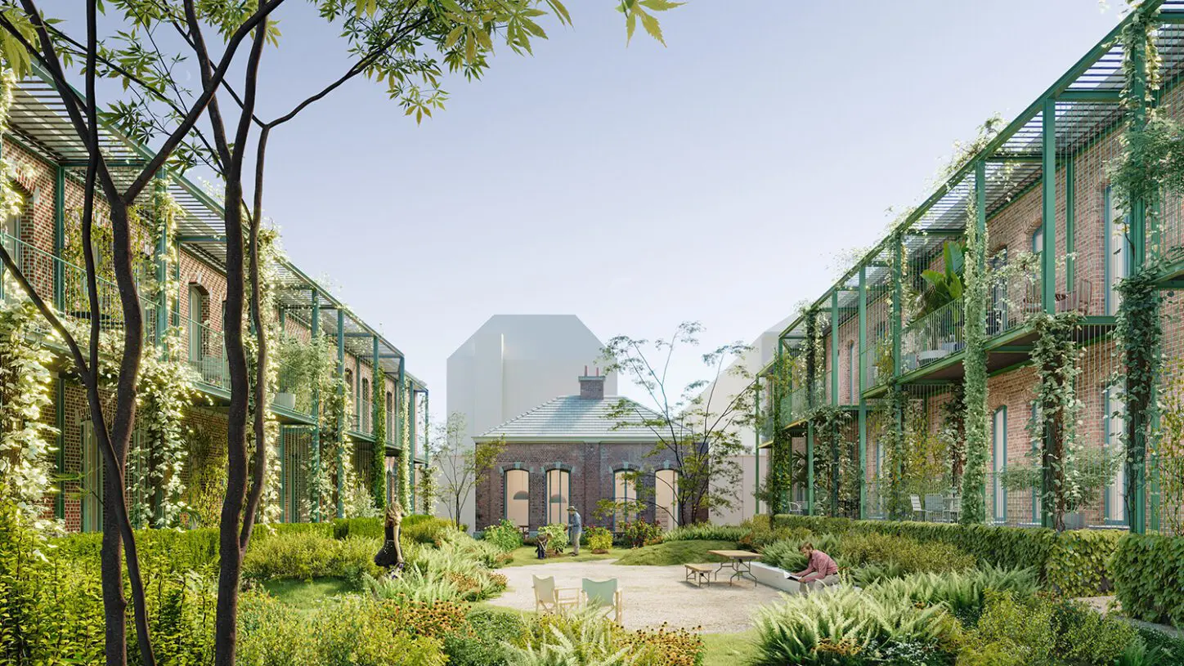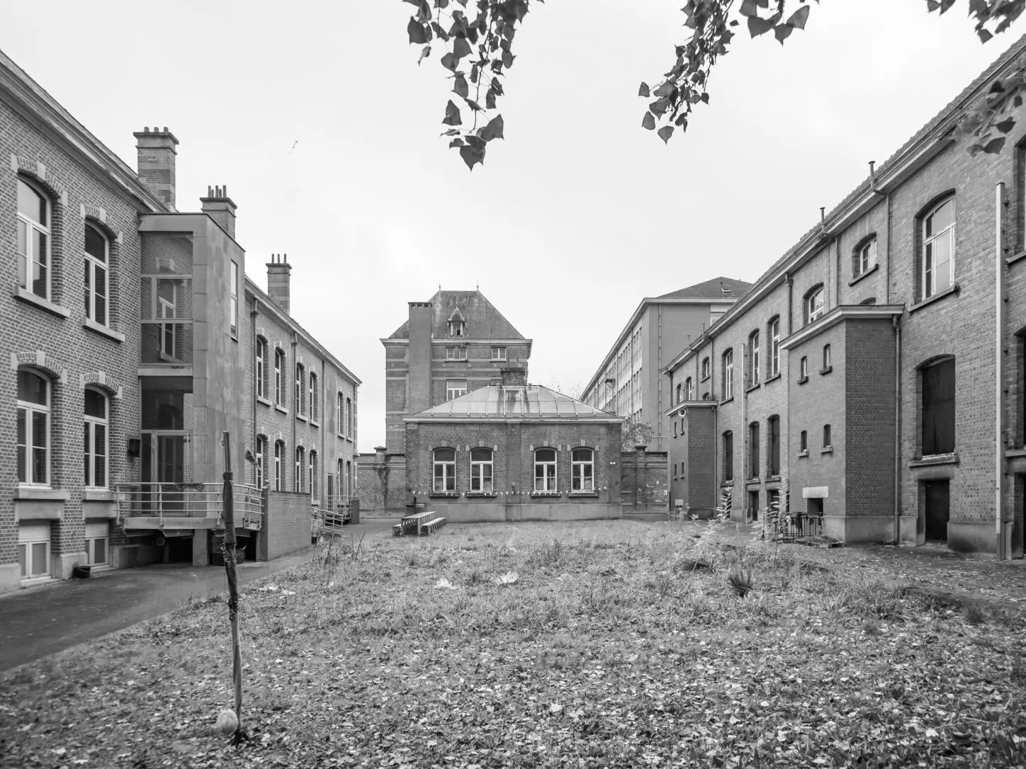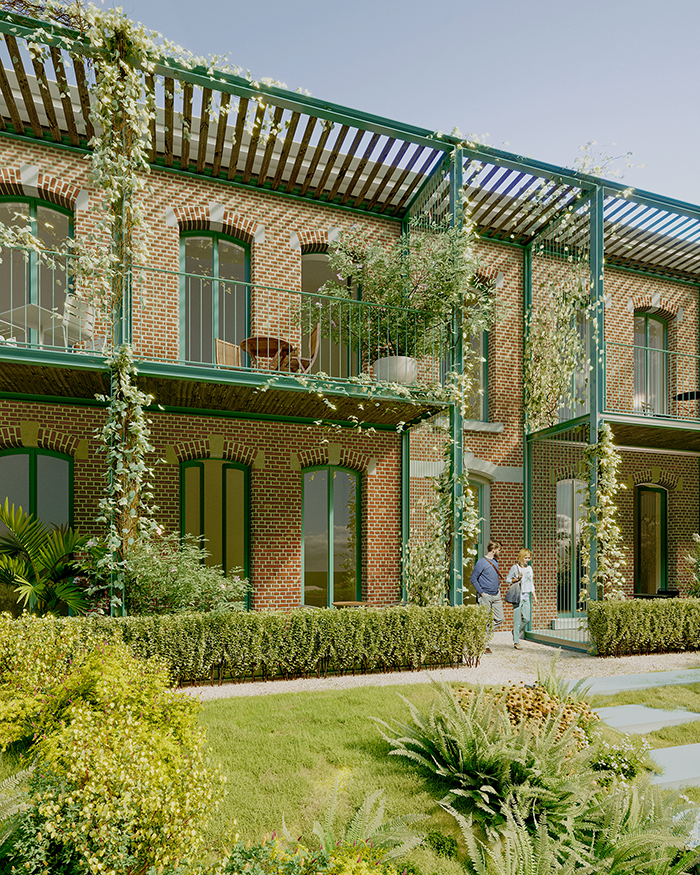
CLOS DES MARIES
Circular renovation of heritage buildings
- Location
- Brussels
- Clients
- public
- SLRB (BGHM)
- Program
- 31 social housing units, collective garden
- Surface
- 2.785 m2
- Budget
- 6,3M
- Phase
- under construction
- Collaboration
- Atelier Kempe Thill
- Olivier Graeven
- Latitude
- Year
- 2021

The renovation of the Clos des Mariés is the first “housing” project of the U-Square urban renewal project. The heritage building is a unique place to host a social housing program: an autonomous system from the city, a secret, impenetrable and intriguing world. The whole structure, the walls, the buildings, the courtyards between the buildings recall this atmosphere. The dwellers would benefit from the tranquillity of this introverted clos, in this dynamic part of the metropolis.
However, our first ambition was to work on the image of the barracks since the orthodox and rigid alignment of the buildings witness to the harshness of military life. The in-between outdoor spaces of the garden and the courtyards then give a first opportunity to create a small paradise to be discovered, an intensively planted “hortus conclusus”, which arouses the desire to want to live there. The second challenge of the project concerns the integration of housing into the existing structure following the requirements of the clients and the RRU. We have limited the interventions on the structural walls and created private terrace overlooking the interior courtyards for the new 32 dwellings.
Finally, according to our circular design expertise, the first step to implement the renovation is to assess the potential for upgrading elements present on the different blocks through the Lansink scale which prioritizes waste management to favour the most environmentally friendly. Existing materials will be inventoried, and their reuse will be discussed with the client. The design of floor coverings, furniture and construction systems are designed with a view to sustainability and long-term reversibility.
