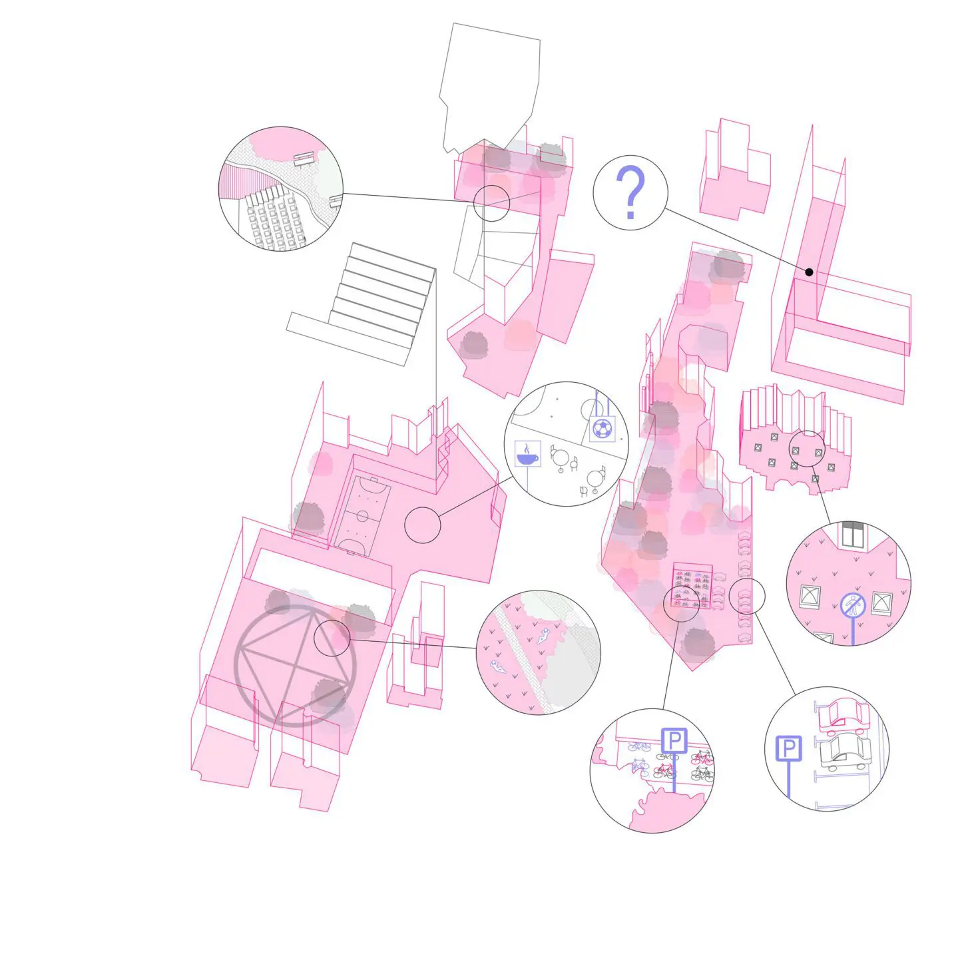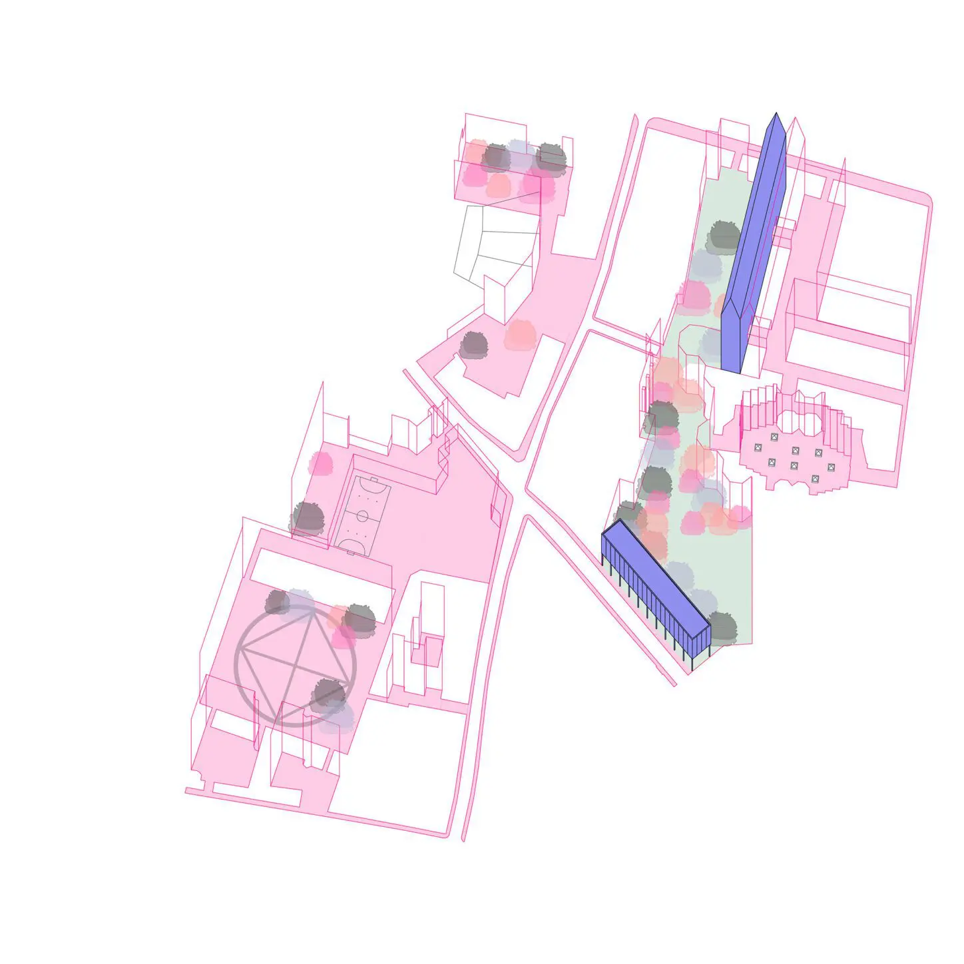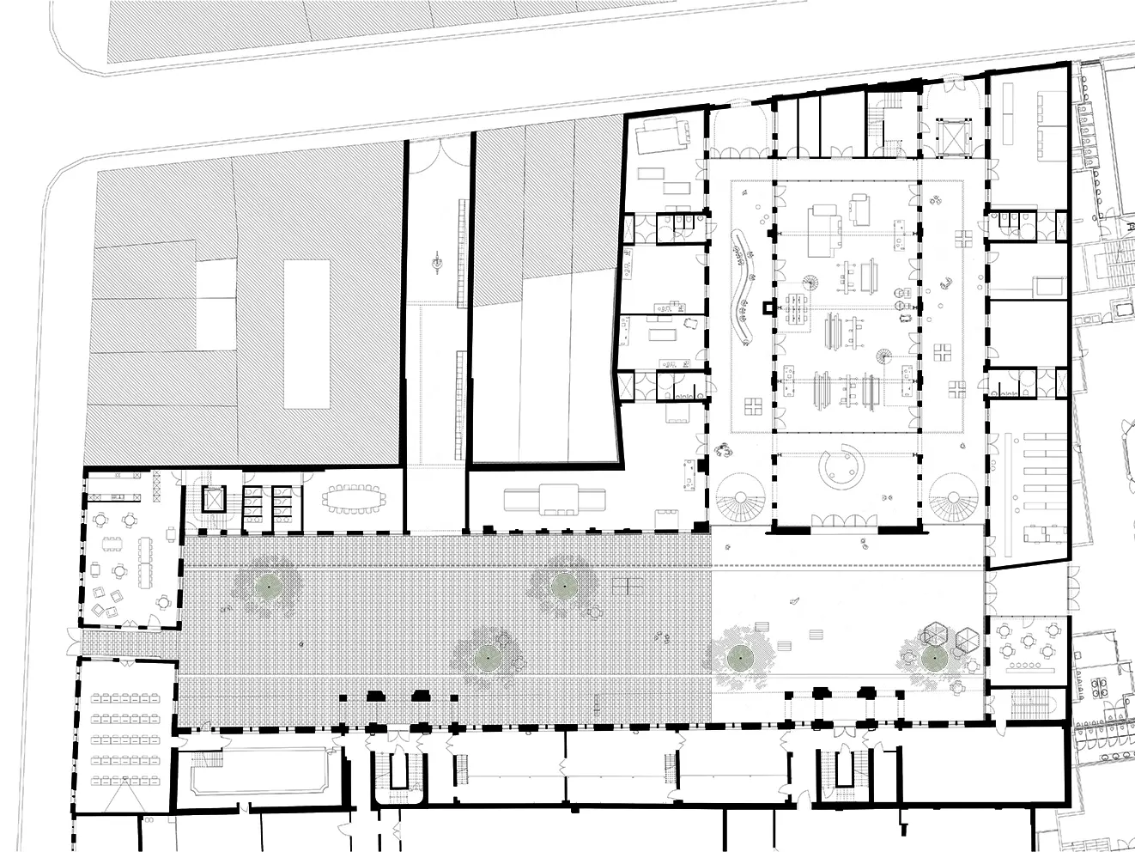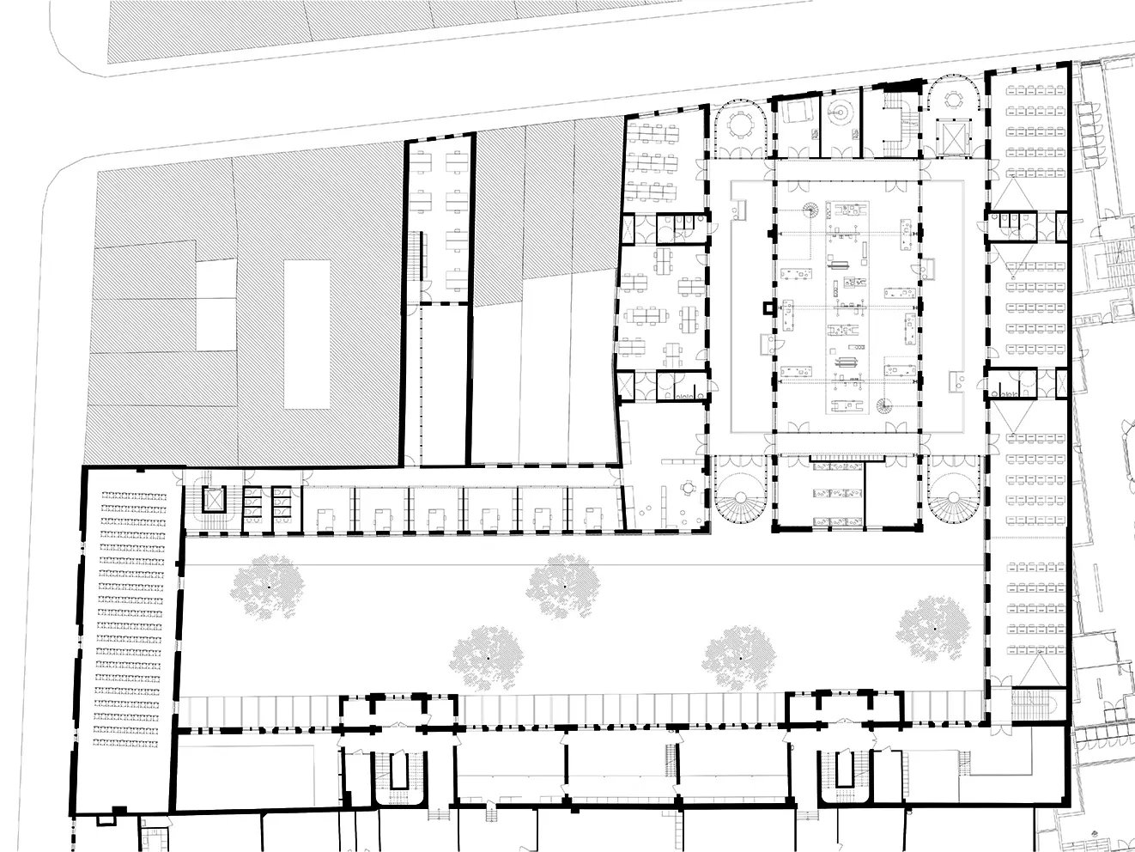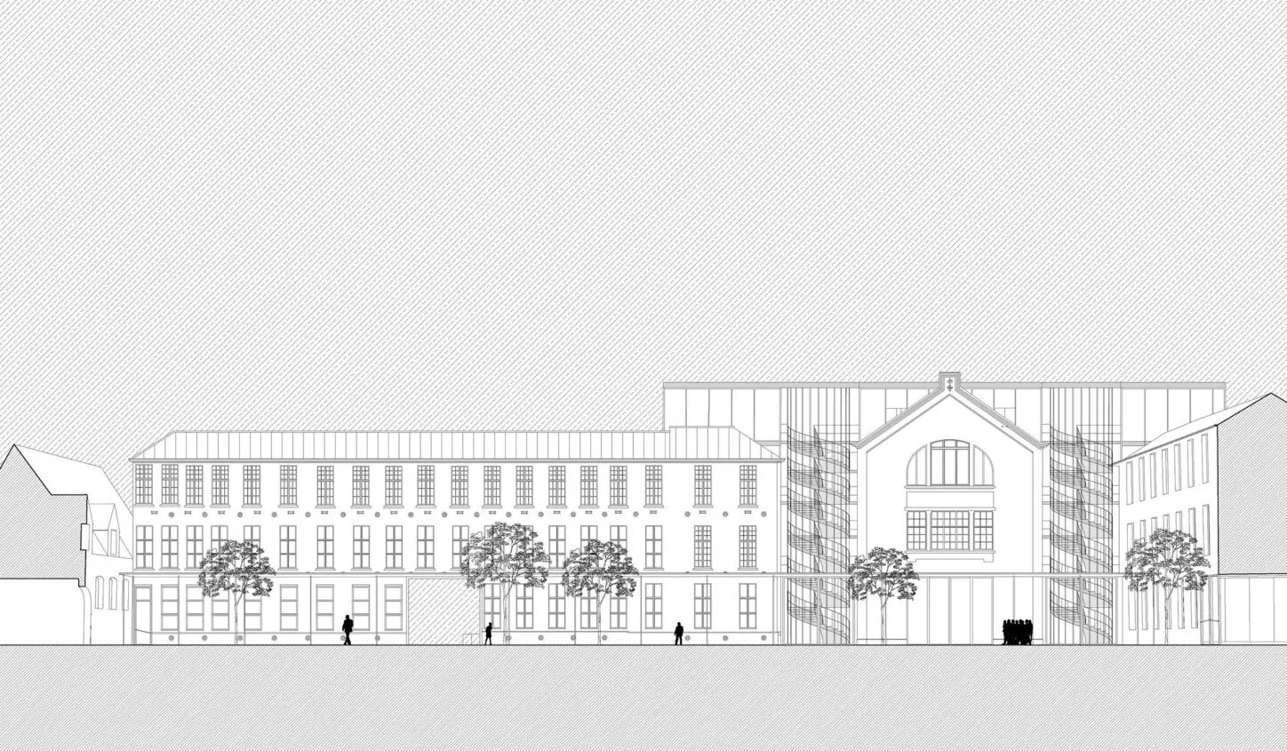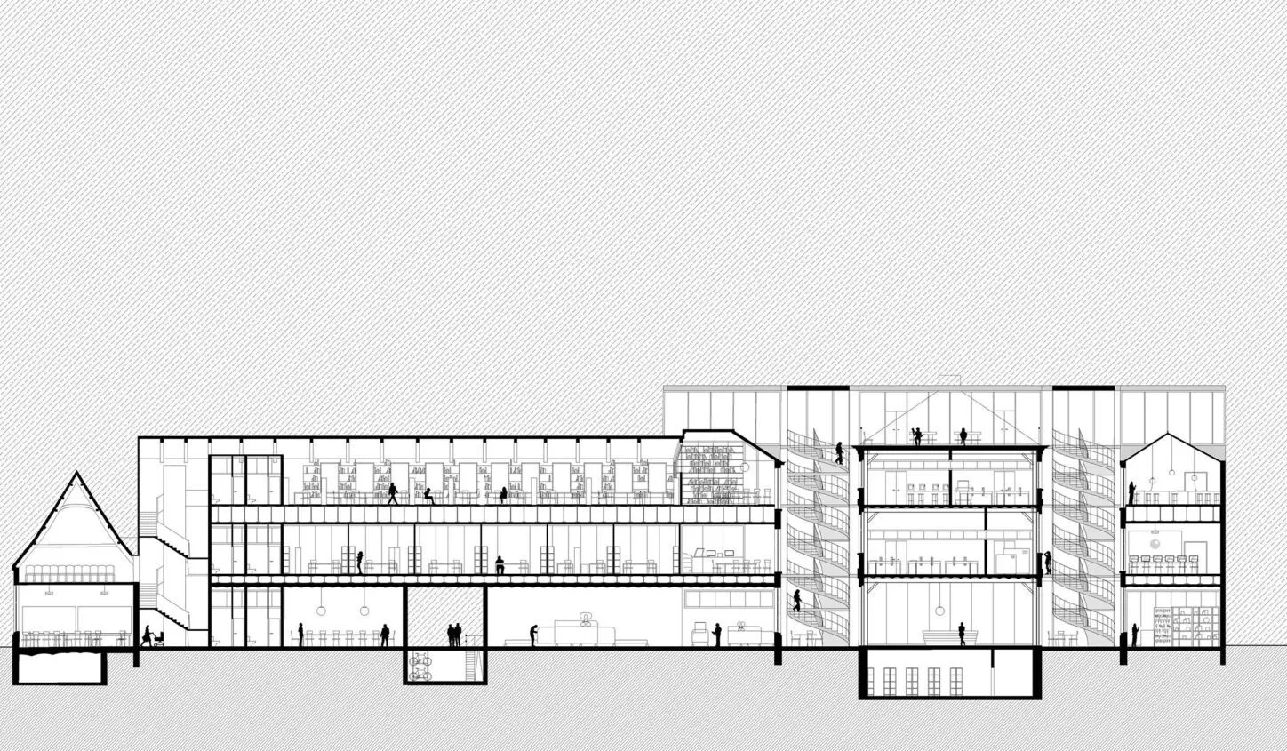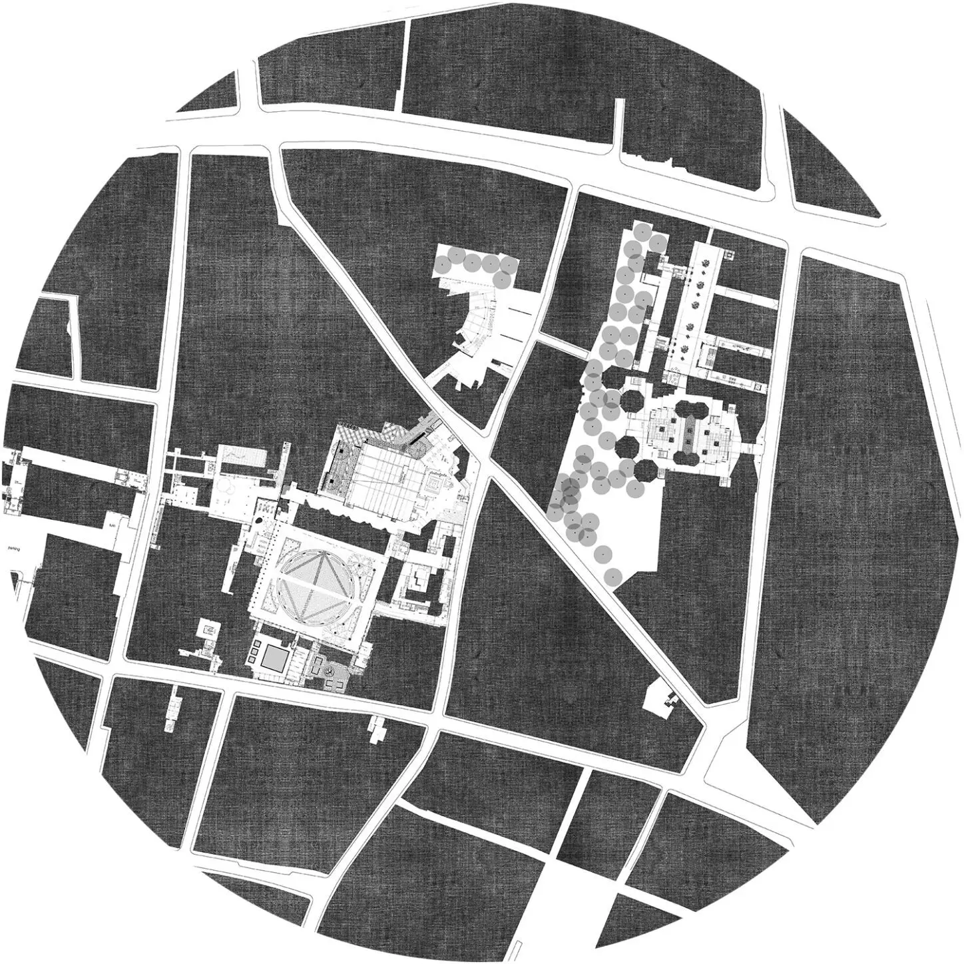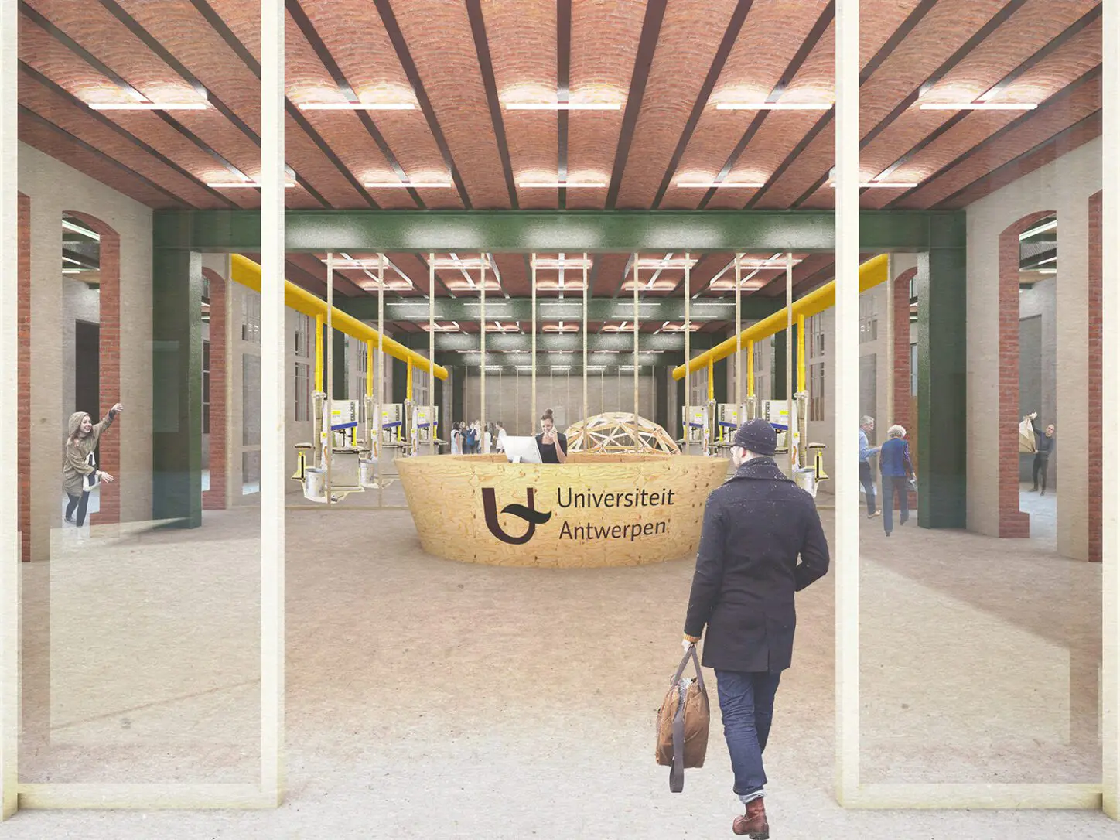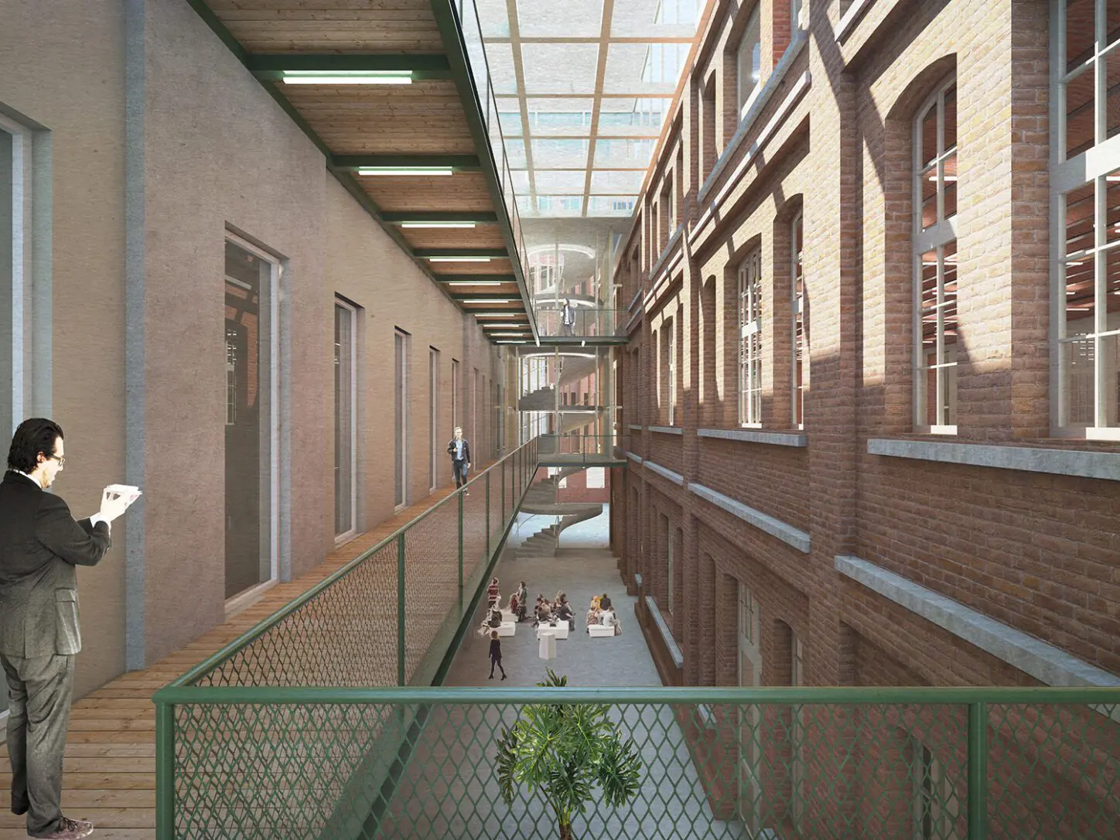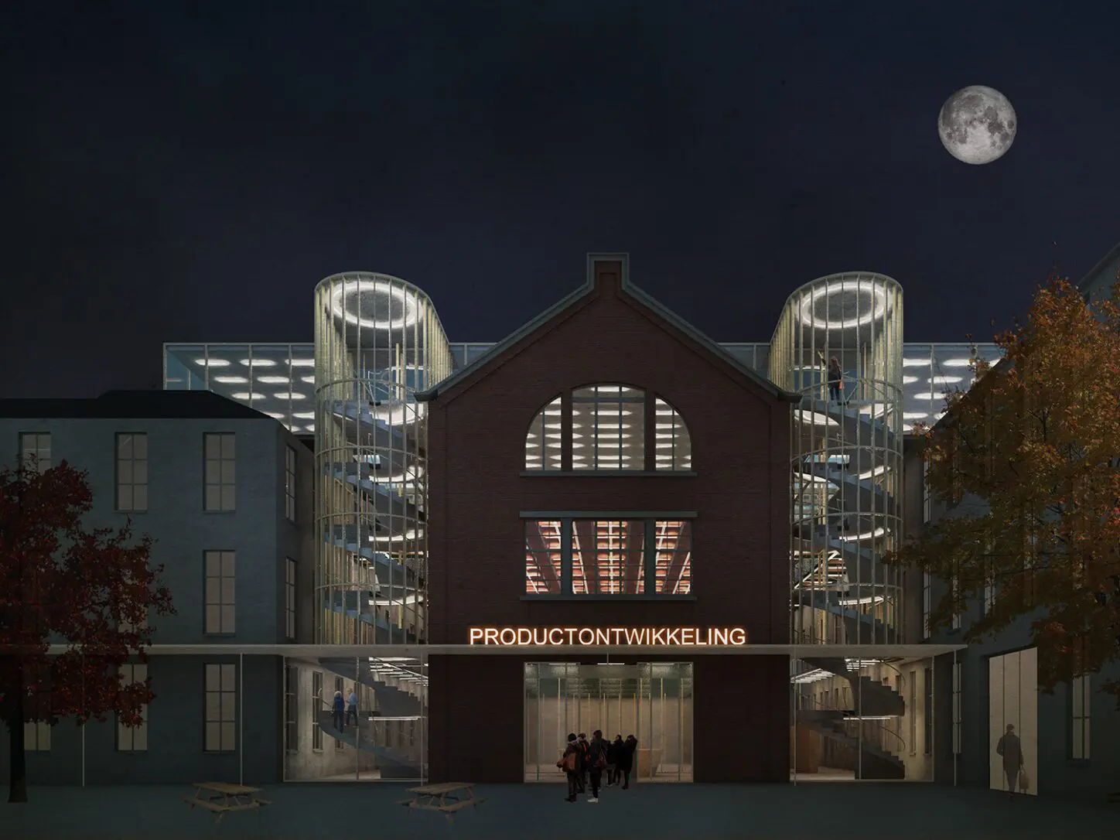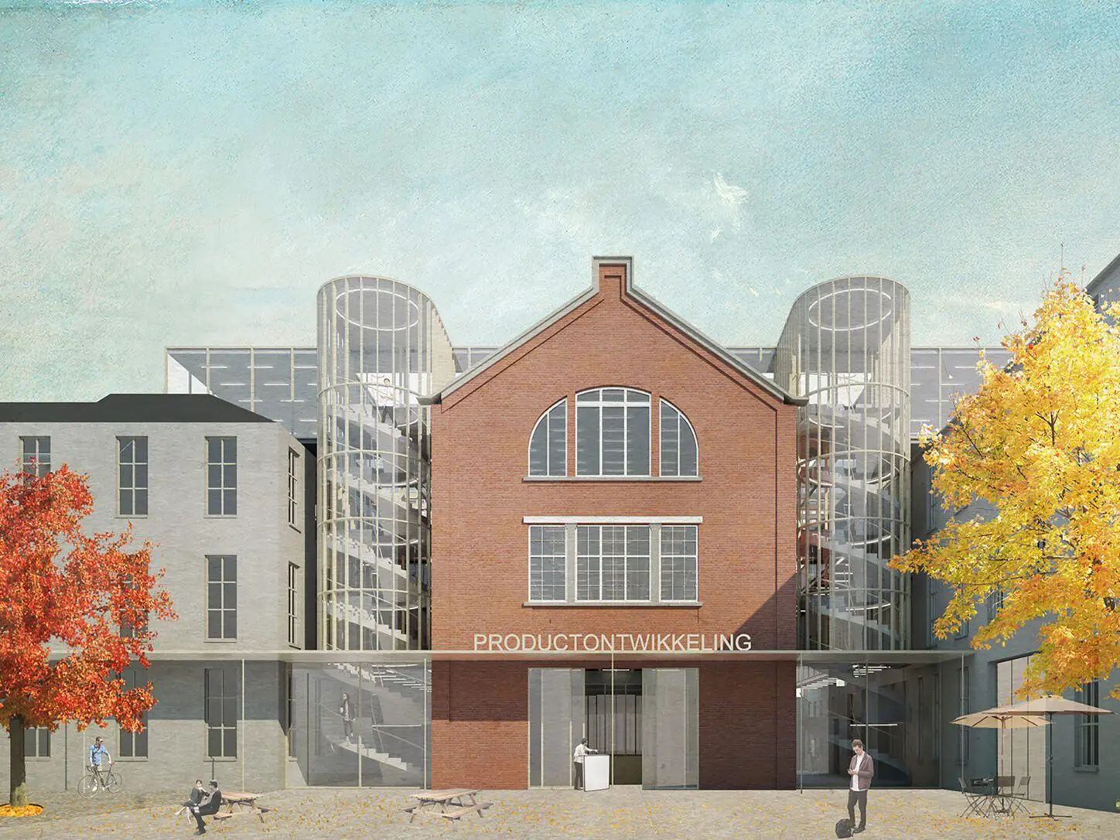
DE KENNNISFABRIEK
Renovation and expansion of a university campus
- Location
- Antwerp
- Clients
- Universiteit Antwerpen
- Program
- classrooms, auditoria, workshops
- Surface
- 5 000 m2
- Budget
- 12,5 M€
- Phase
- invited competition, 2nd
- Collaboration
- Braaksma & Roos Architecten
- Year
- 2017
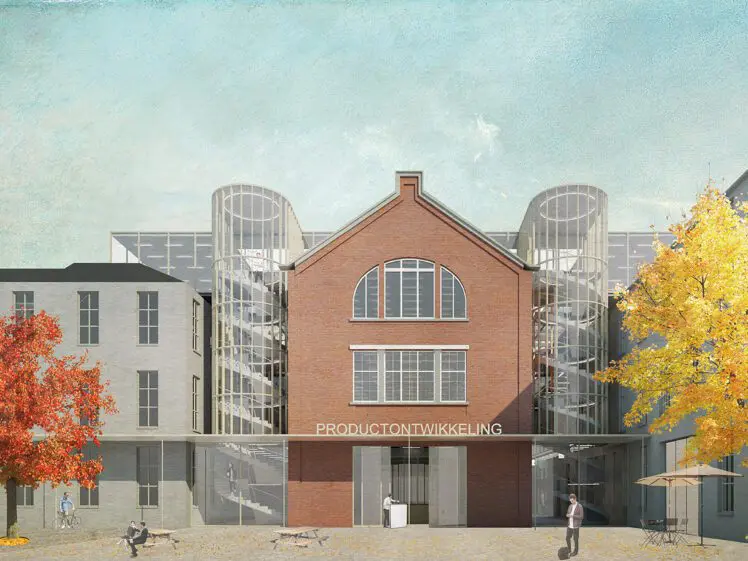
Our project for the new masterplan of the Paardenmarkt campus in Antwerp and the renovation of the faculty of Product Design investigates the role and the interactions that educational facilities can establish with the city and within historical buildings especially.
The Paardenmarkt campus lies next to the main city campus, real core of the university. Despite its prestigious location the urban block has historically developed without real urban coherence and presents today a certainly underused potential that lies in its generously open and unbuilt spaces. After a thorough analysis of the existing city campus, we extrapolated a series of “urban tools” (such as gatehouses, canopies, green squares, etc.) which according to our view are nowadays defining its urban qualities. It is by reinterpret and apply these urban tools that the new campus can become integral part of the neighbouring university facilities.
The new faculty of product design plays a pivotal role for the activation of the Paardenmarkt campus and it will be hosted in a group of neighbouring historical buildings. To maintain their character as much as possible and to optimize their spatial use we foresee a clear and ingenious circulation system. By grouping the vertical and horizontal circulation outmost outside the existing buildings, we propose a building complex where new and existing are complementary and originates a very flexible system that can host a multifunctional program.
The expression of this newly added circulation system forms a subtle dialogue with the existing buildings and becomes symbol of the re-activation of the courtyard through the new faculty.
