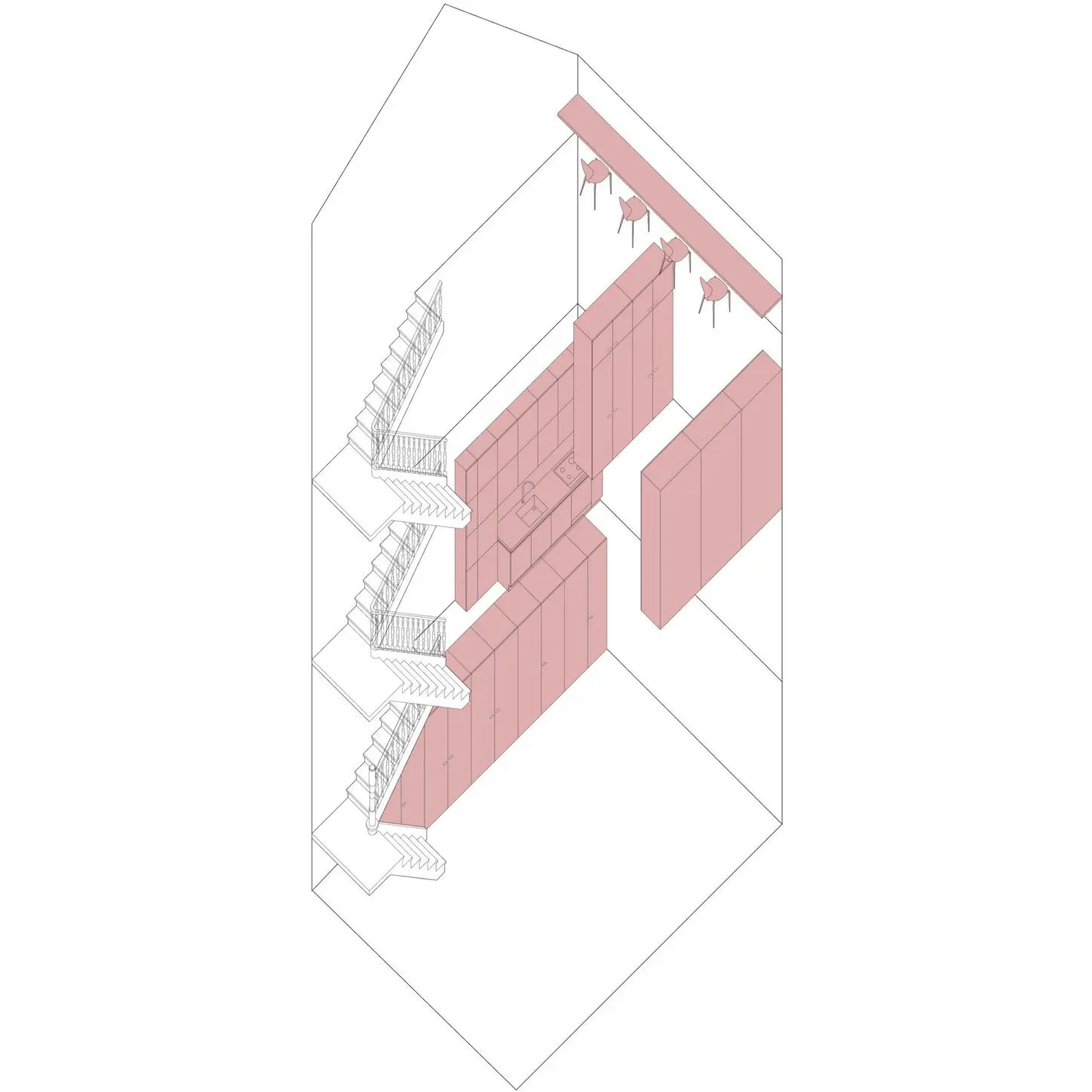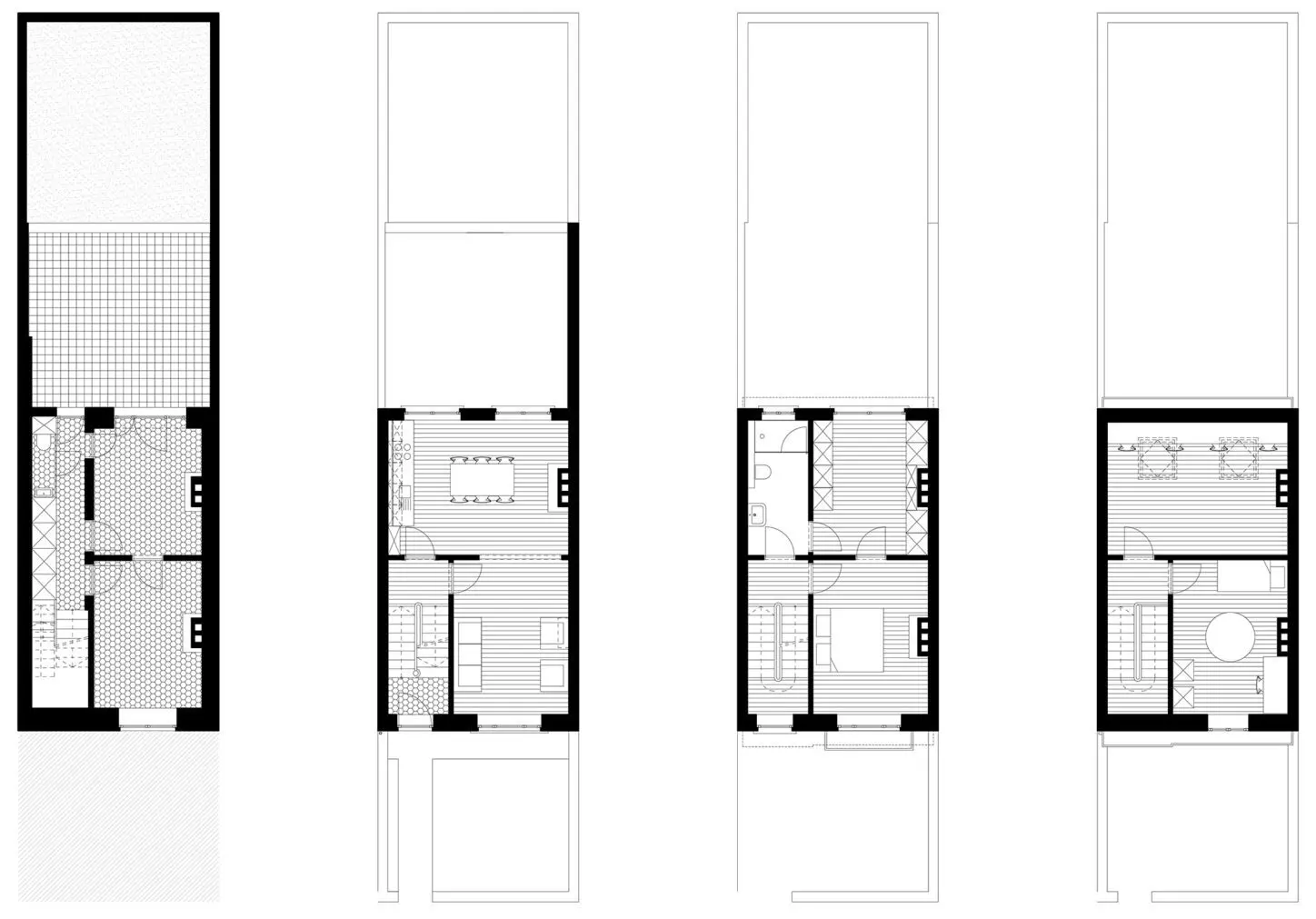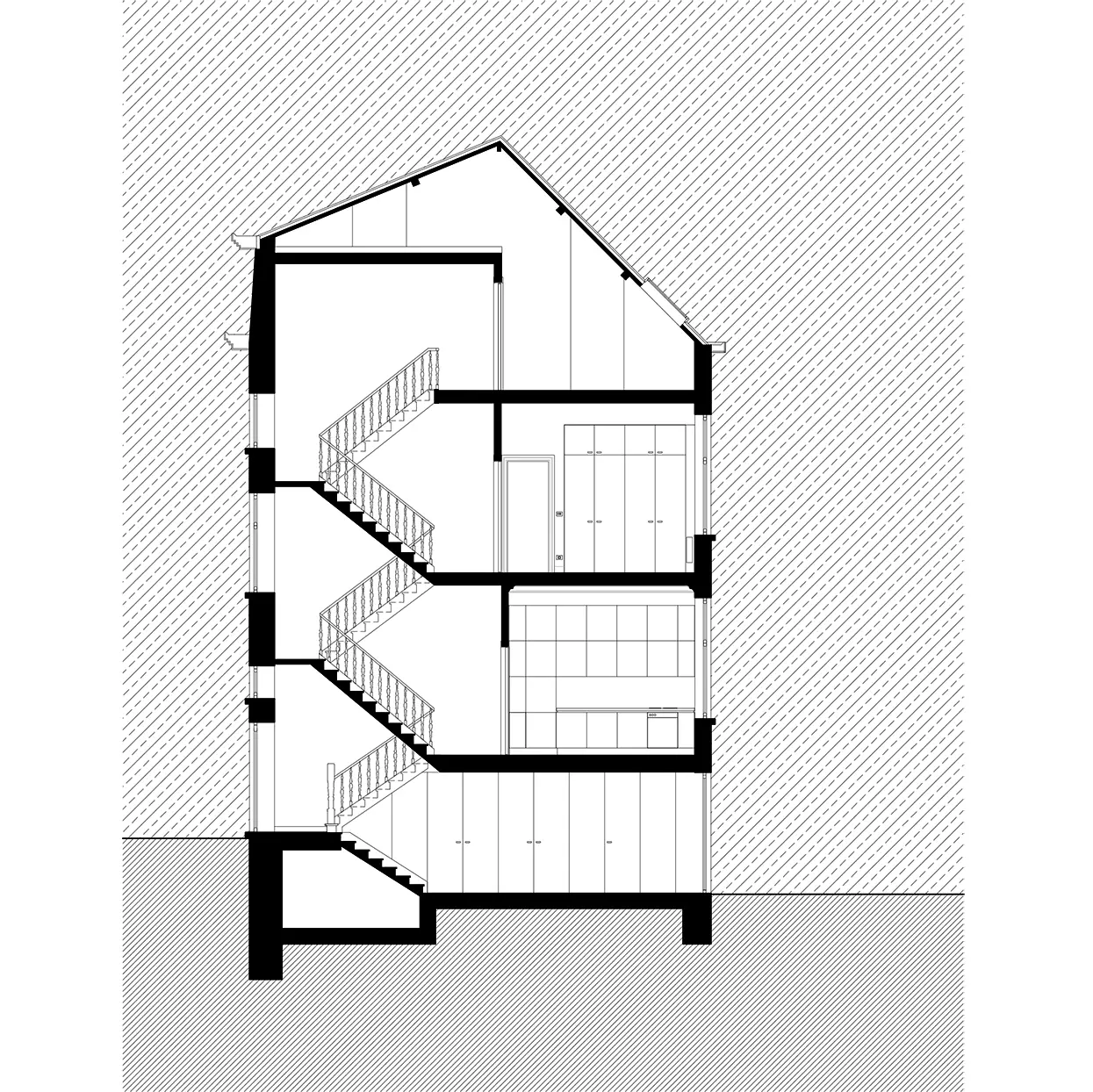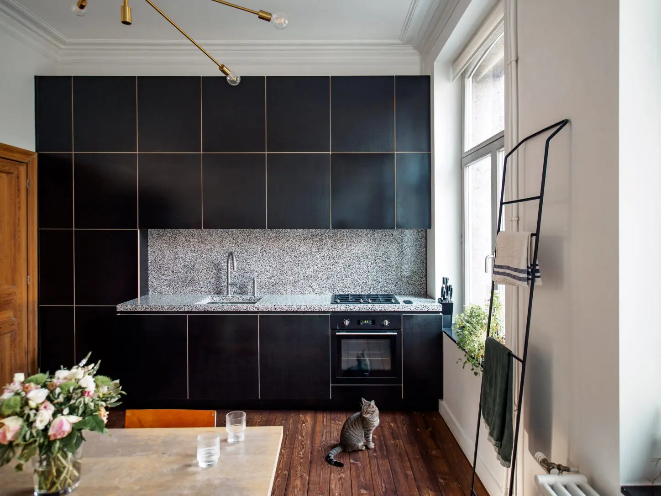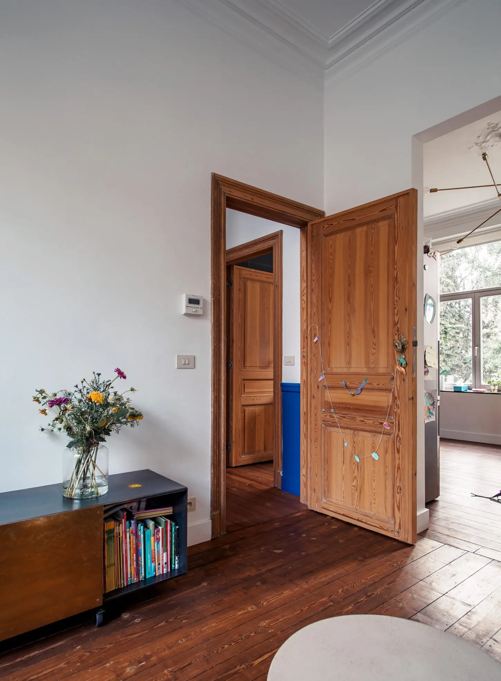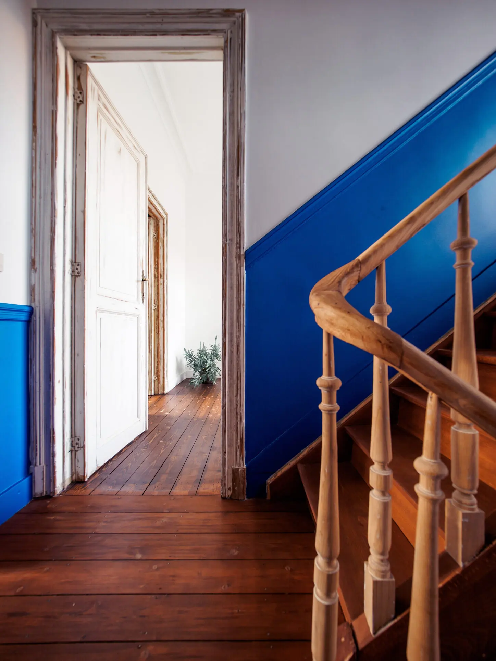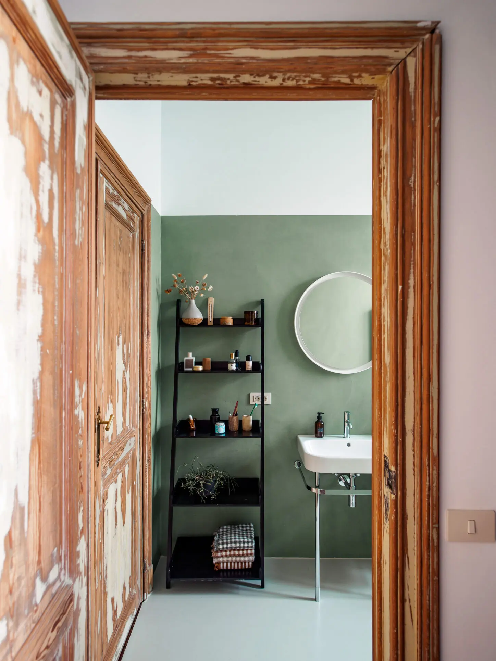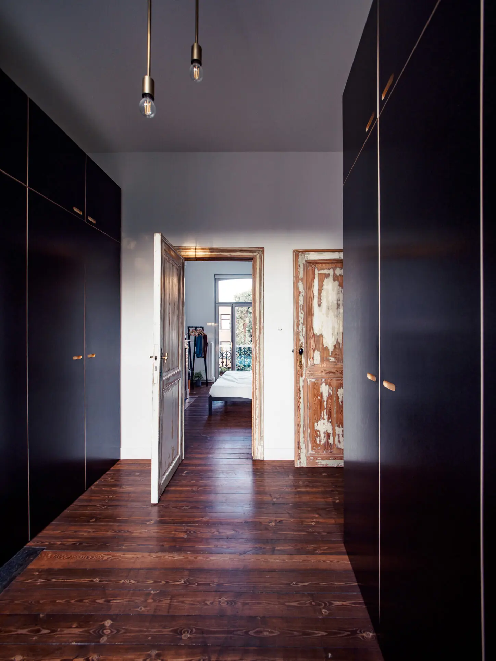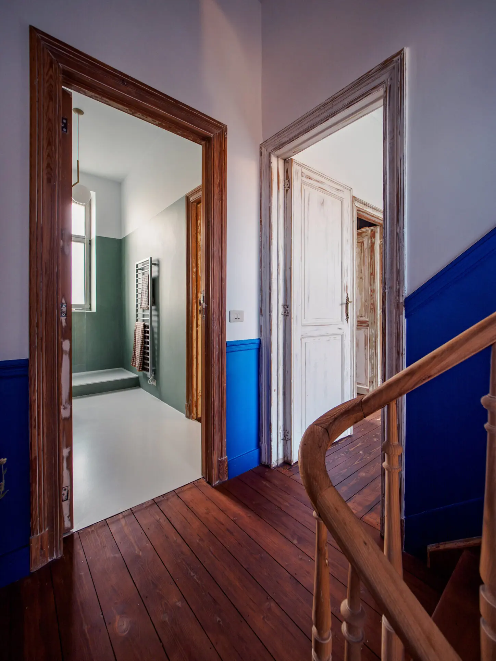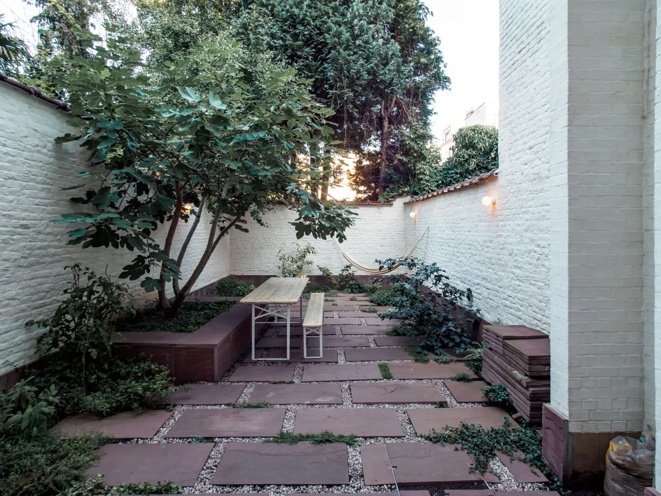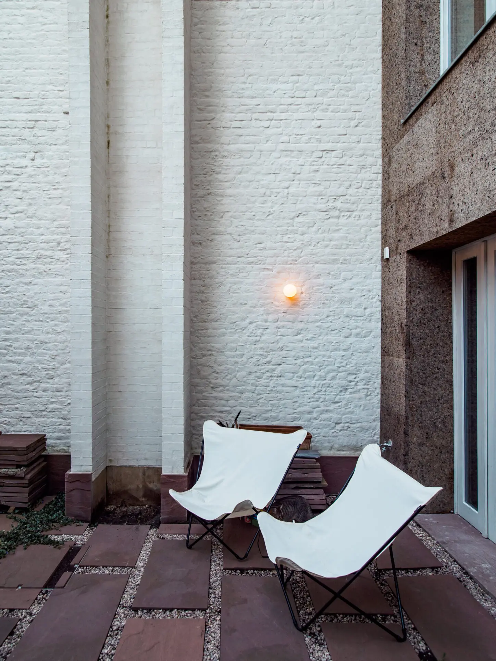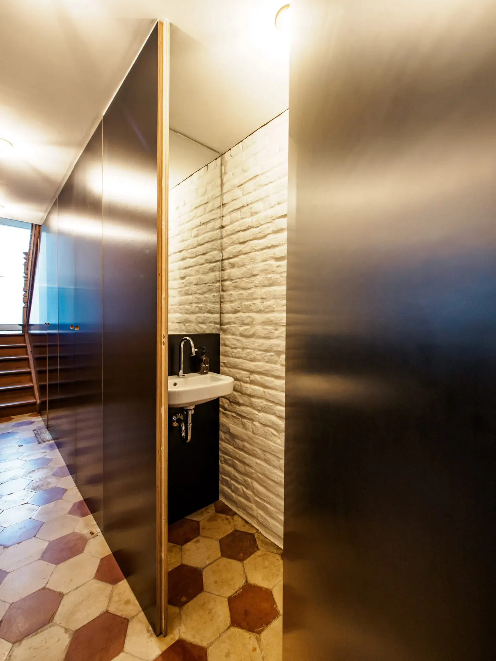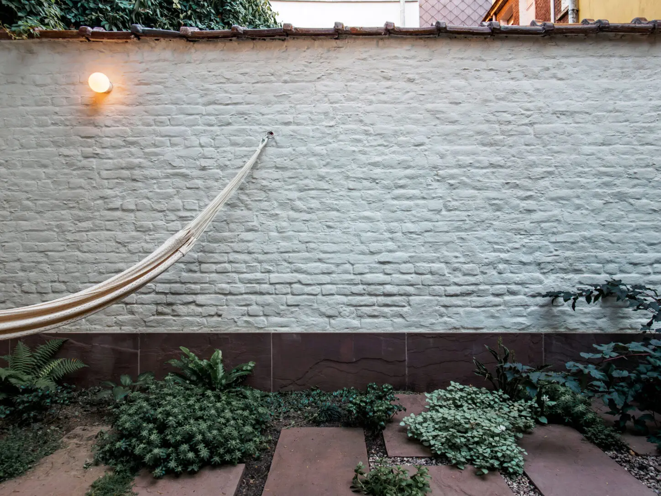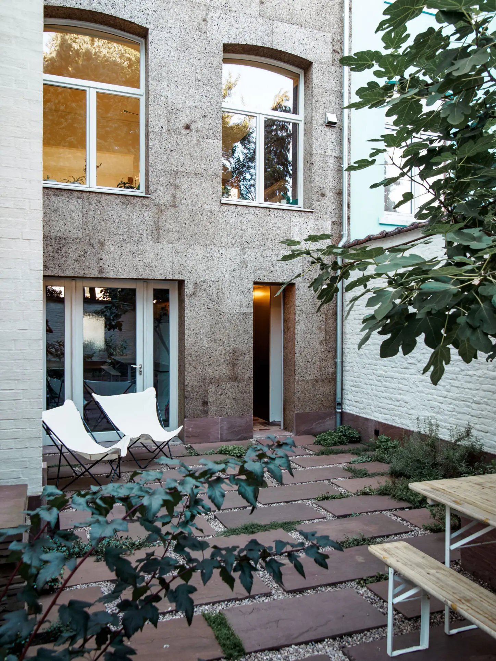
DELANNOY
Renovation of a single-family house
- Location
- Brussels
- Program
- single-family house
- Surface
- 200
- Phase
- built
- Year
- 2017 - 2025
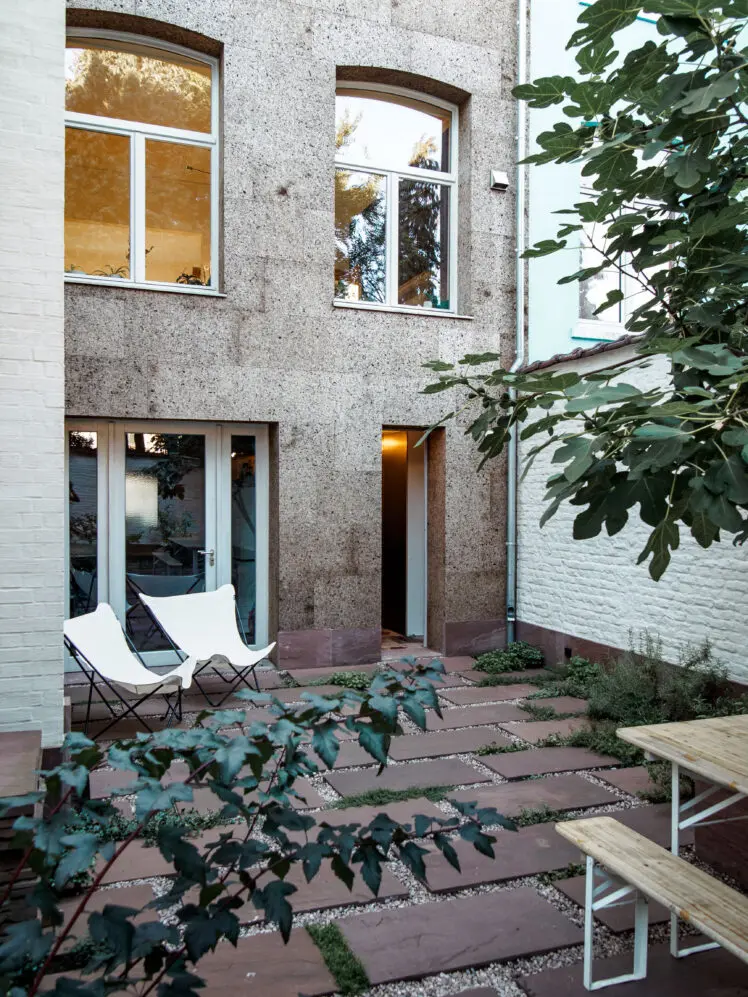
In the green northern edge of Brussels, a mansion house dating from 1909 is being renovated. By removing as many of the wounds of time, existing spaces are being restored to their original quality. In line with contemporary needs and requirements, and while retaining the original character, a piece of furniture is being added to each floor as a structuring element: a cloakroom with toilet on the semi-underground floor, a kitchen on the main floor, a dressing room for the master bedroom on the first floor and furniture for a children’s bedroom on the second floor.
During the renovation, the original materials were preserved and renovated as much as possible. The plank floors, original wooden staircase and interior doors were cleaned and repaired without completely removing their patina. The basic material of the new furniture volumes is simple and identical on all floors, so that the additions to the house remain visible. The black plywood finish contrasts with the white plastered walls and mouldings, yet together they form a balanced whole.
At the back side the garden has been designed as a garden room. It provides an outdoor fireplace and a carpet of stepping stones. The red Indian natural stone, recovered from the façade of a building that was dismantled, is layed-out with wide joints finding a balance between mineral areas and green zones. An infiltration system has been installed across the entire surface of the garden and the original rainwater tank has been renovated. The rear façade of the house is insulated with cork panels, which also serve as a finish.
