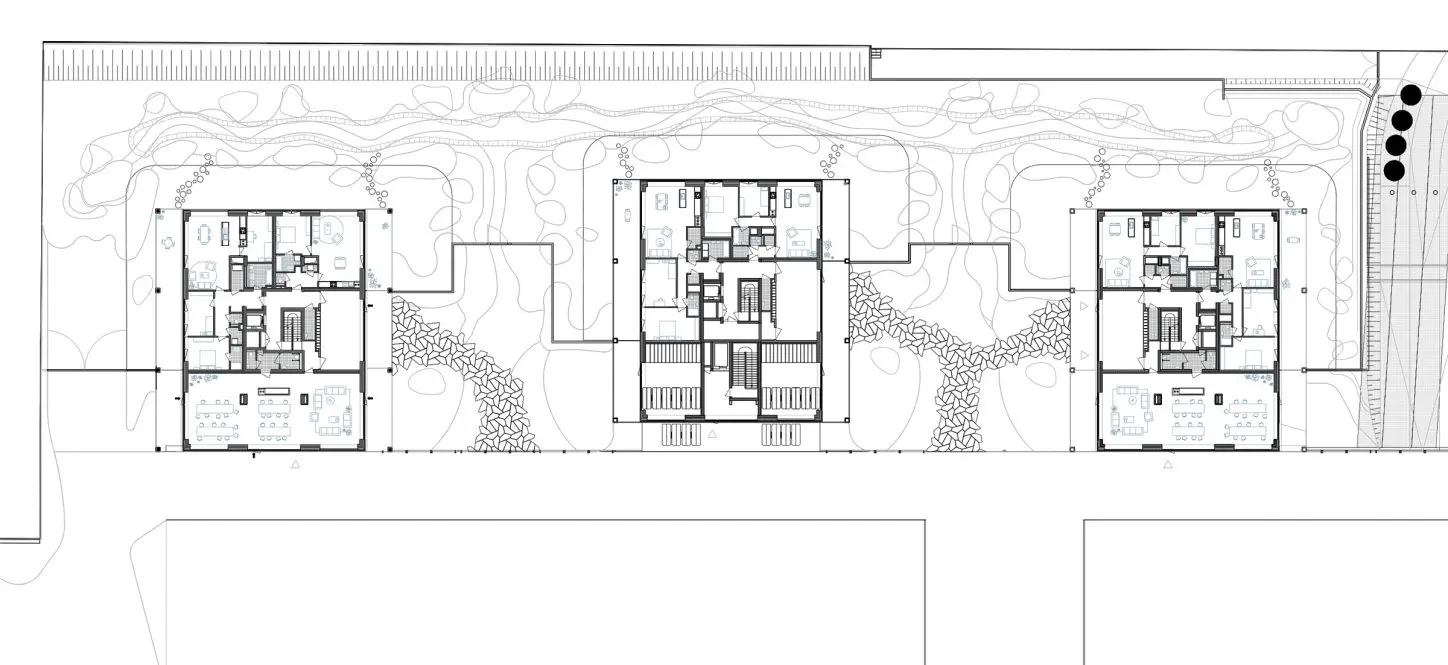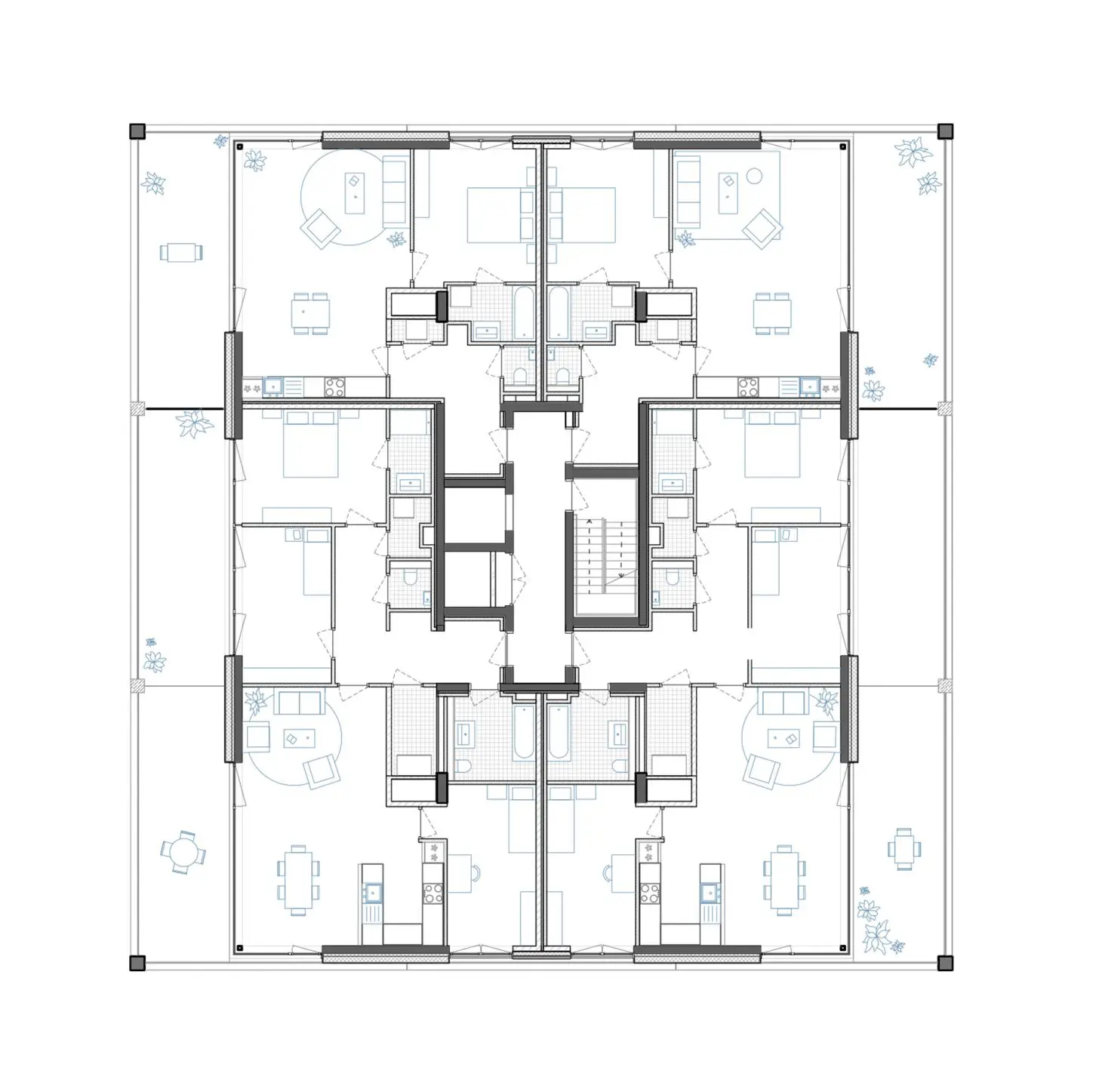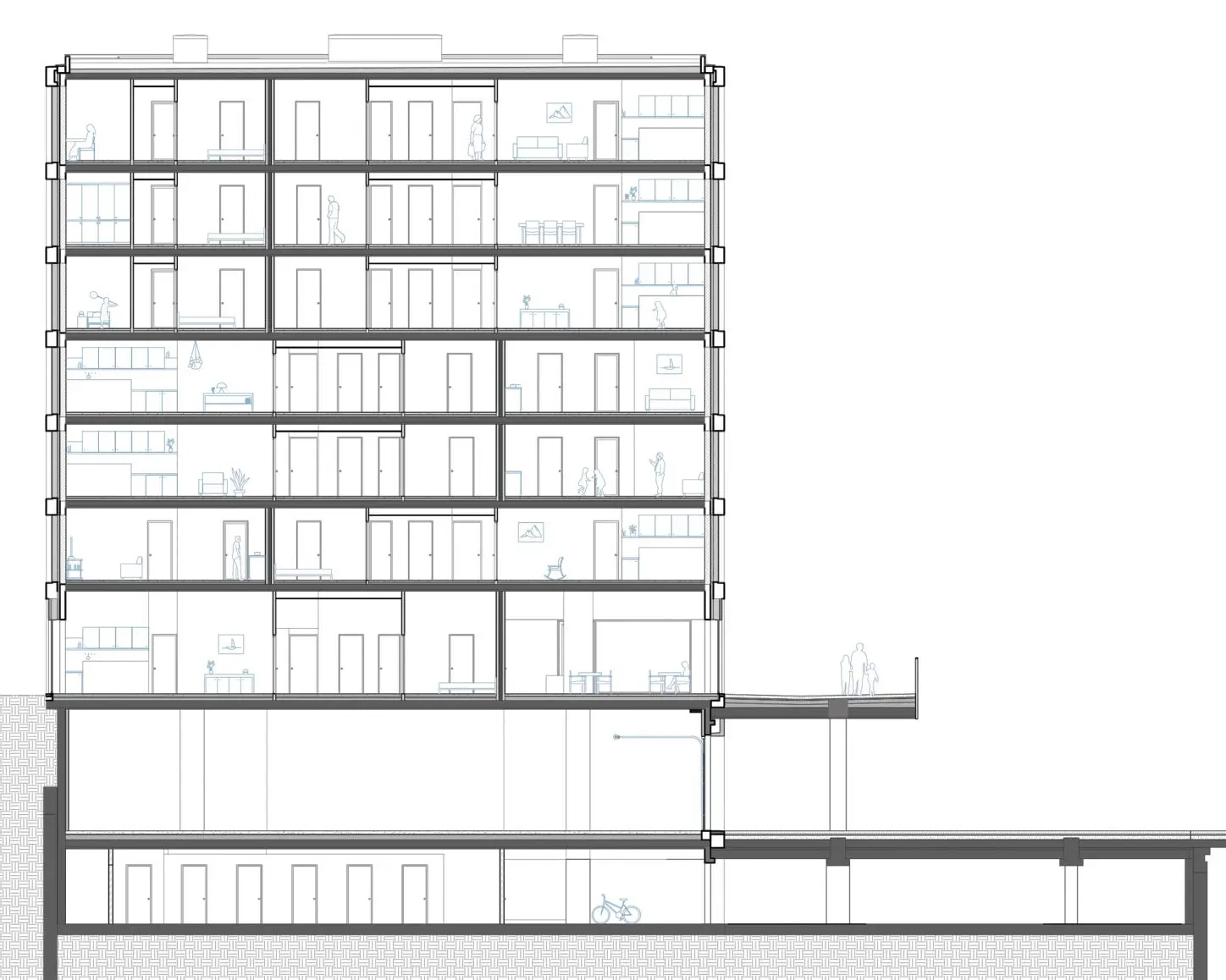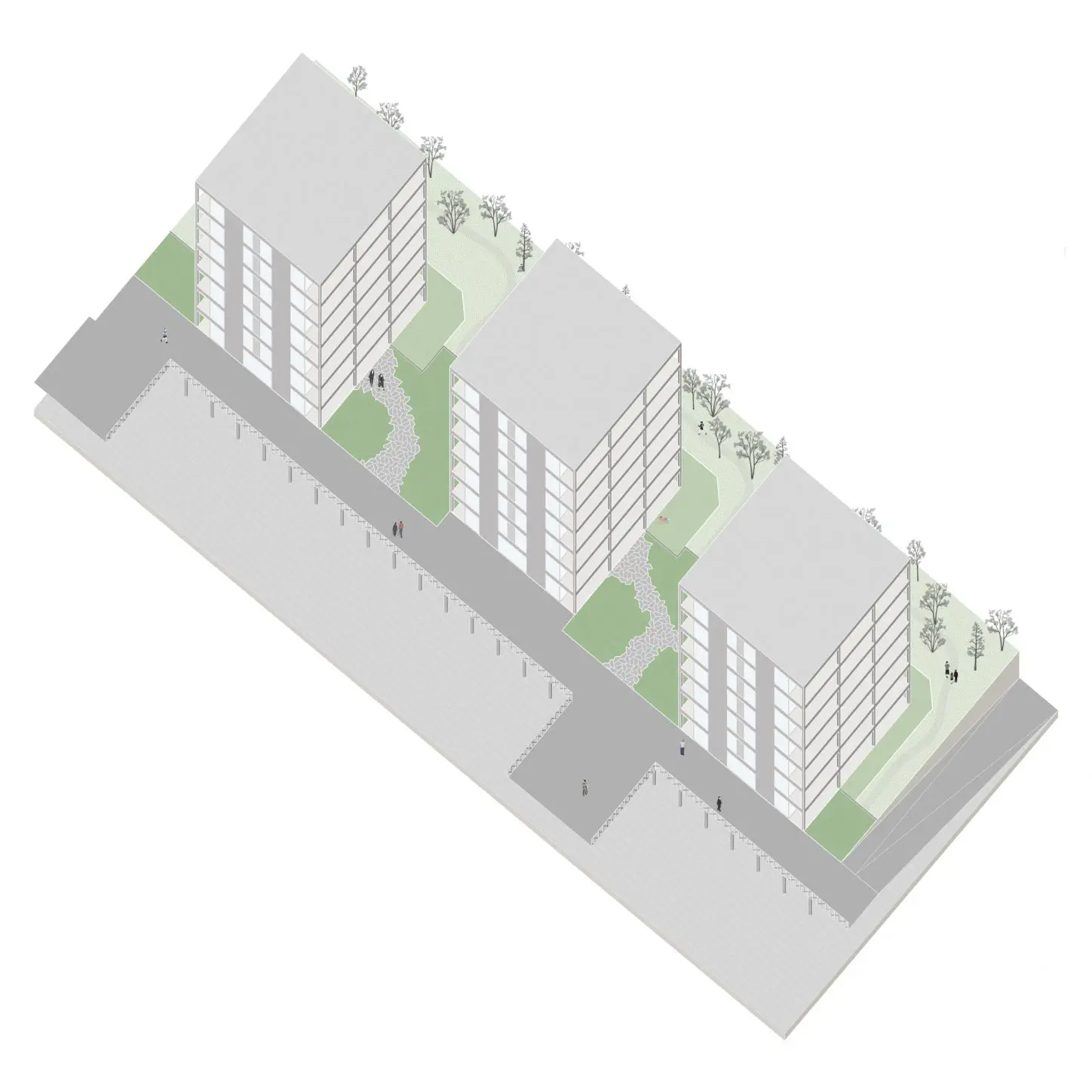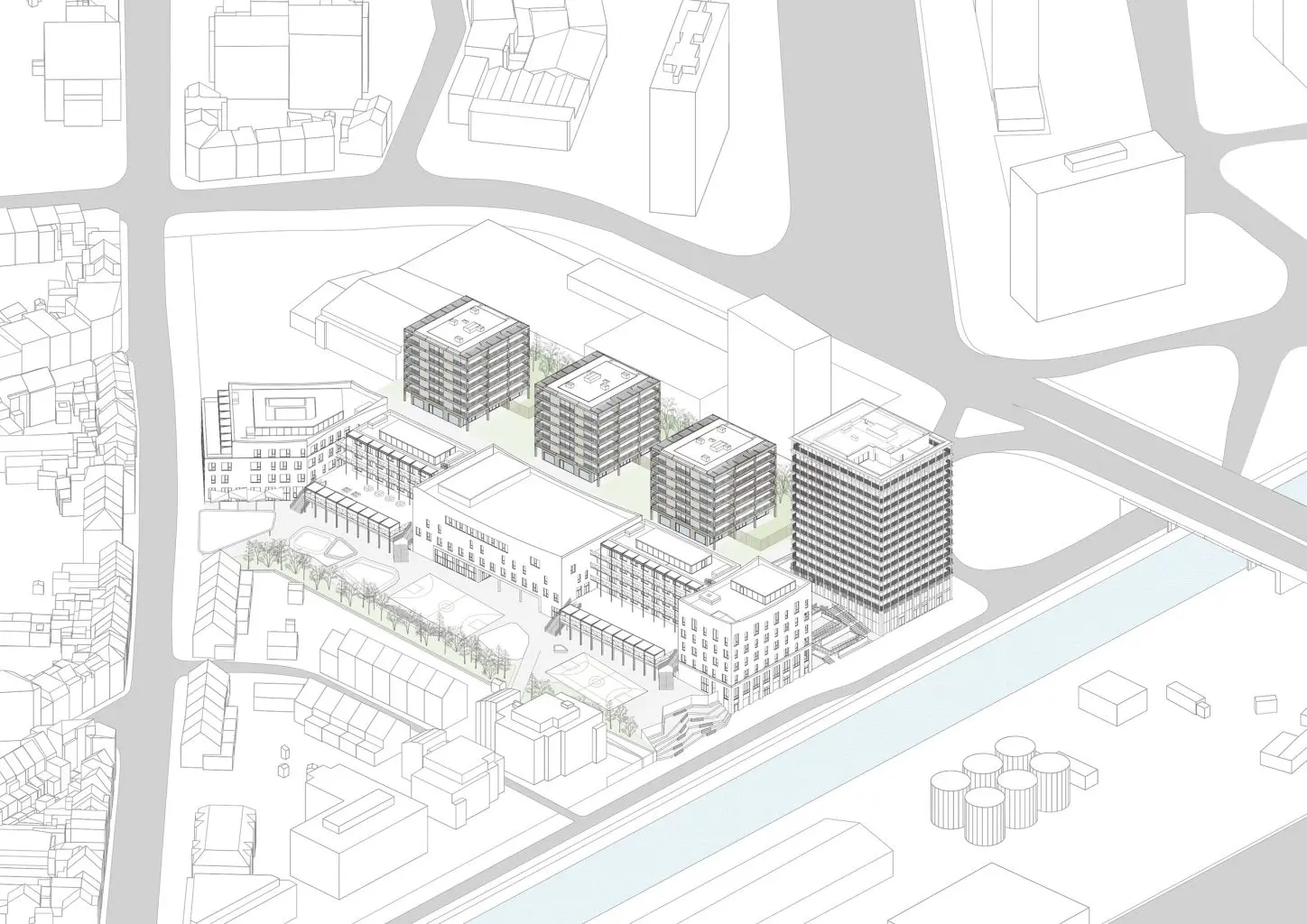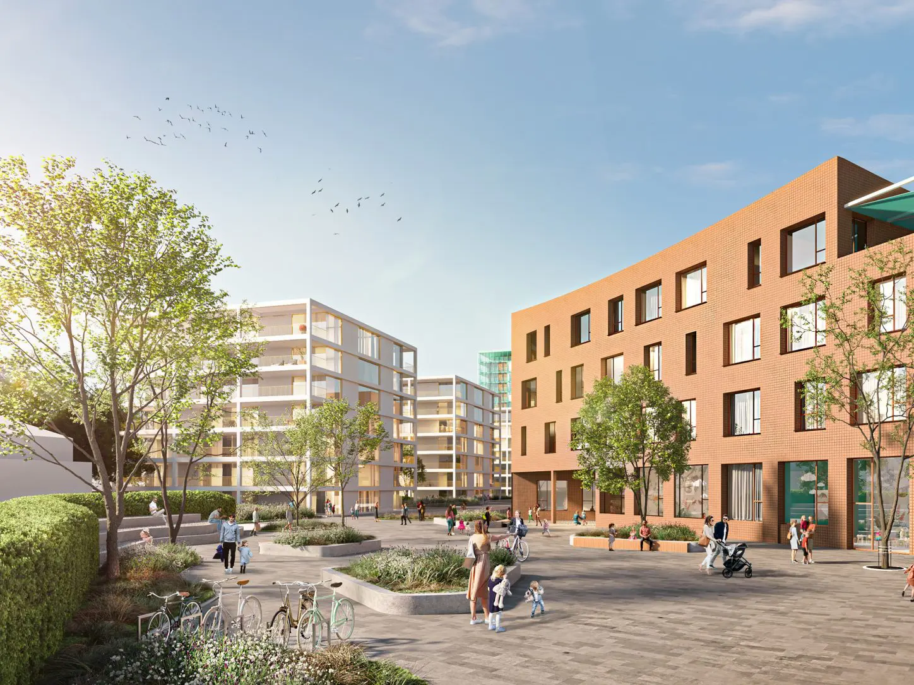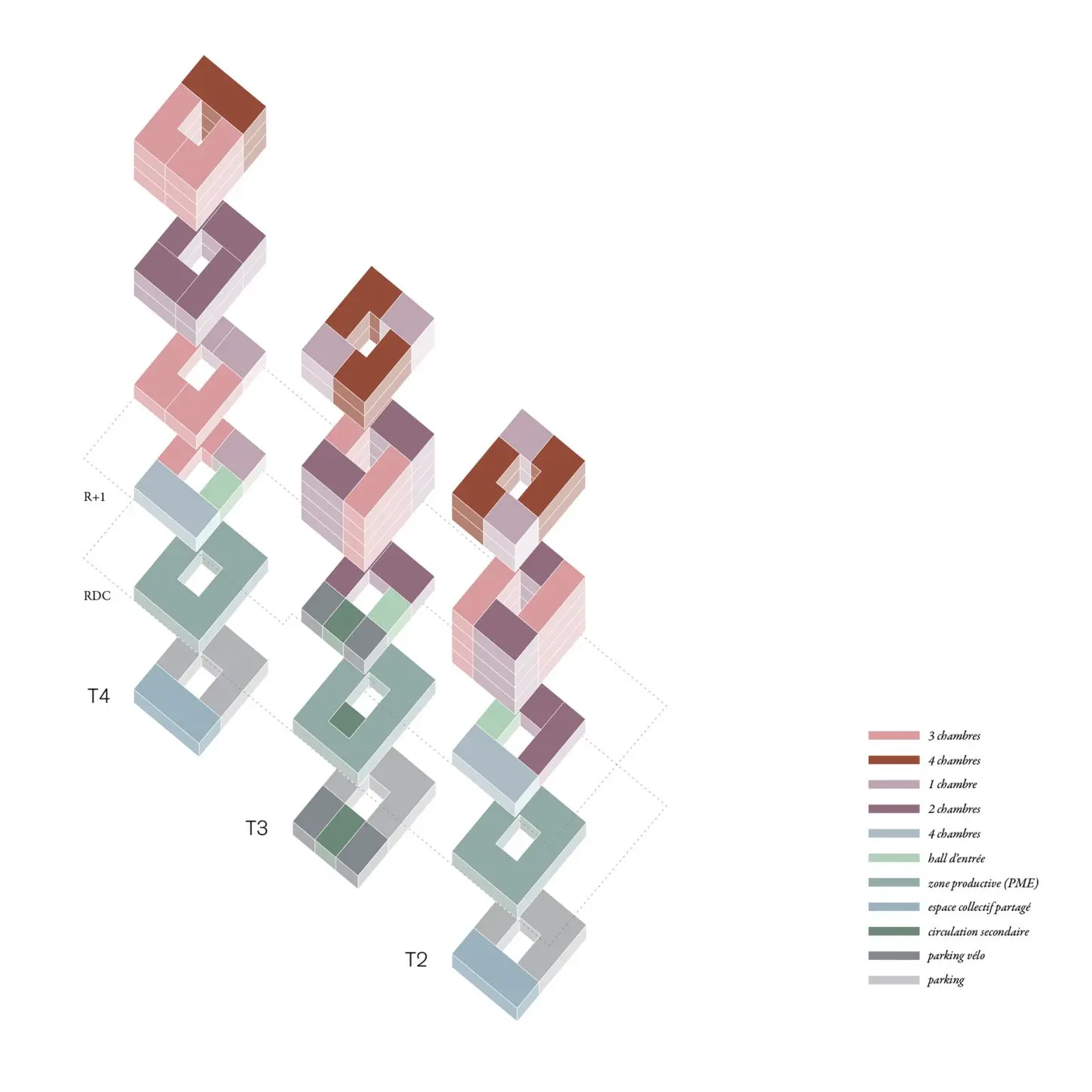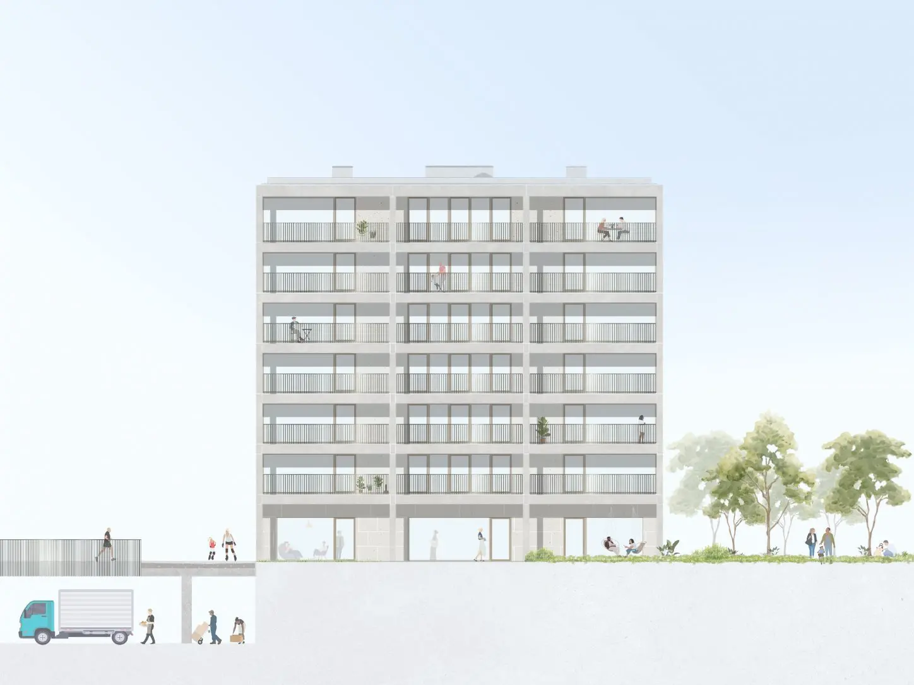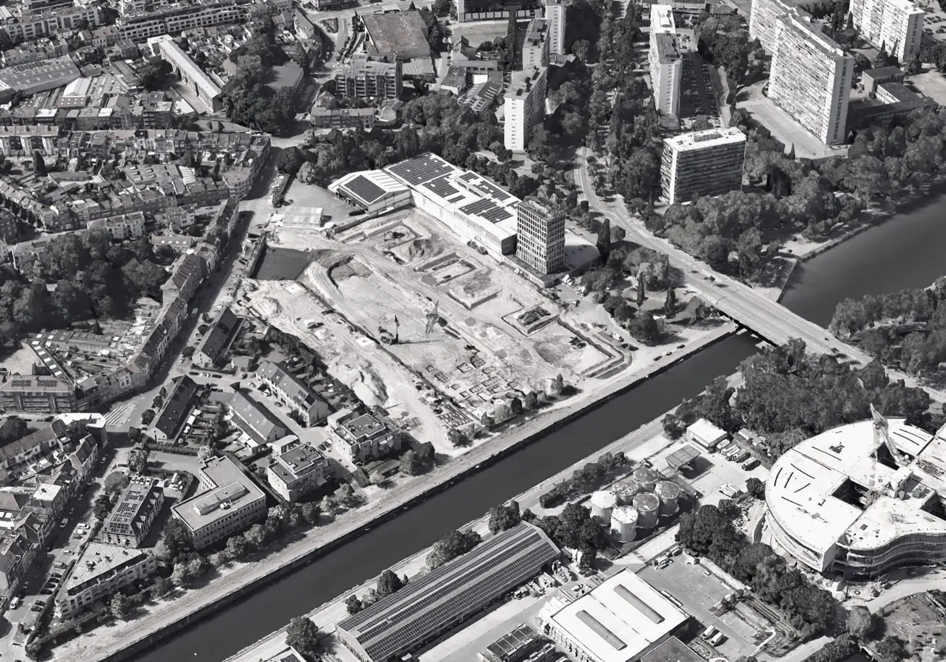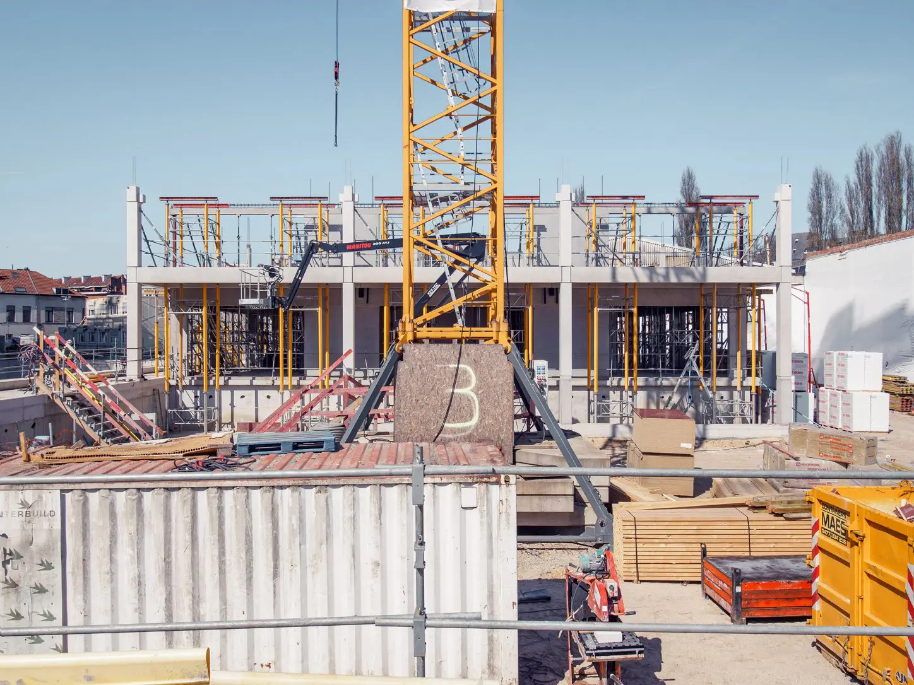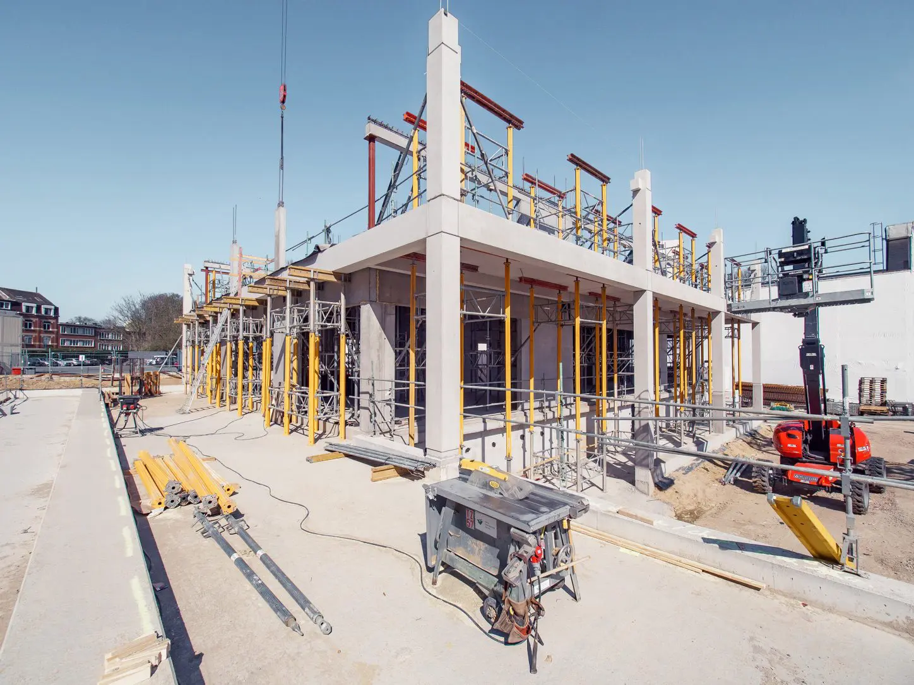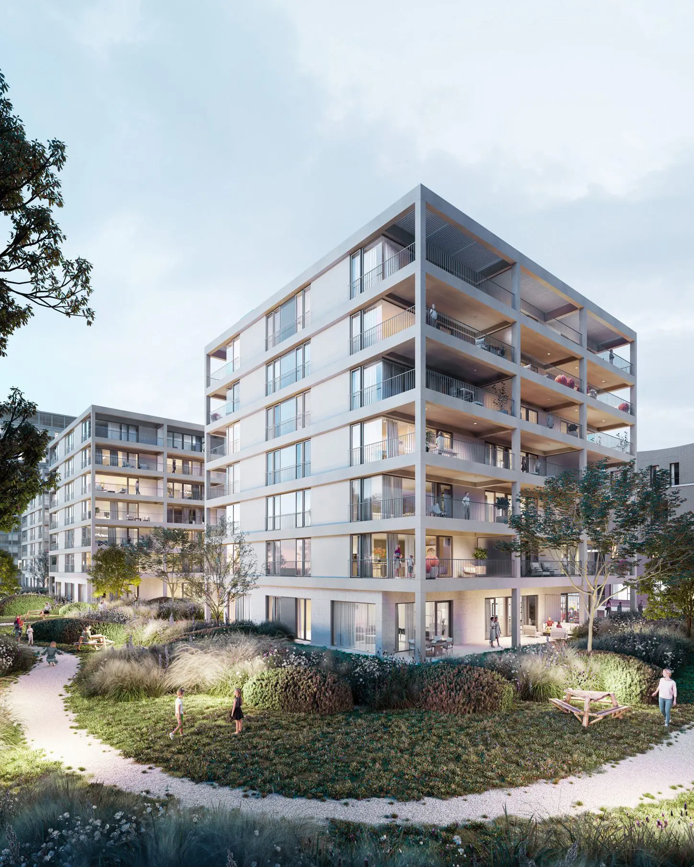
DELEERS
Urban villas and productive activities
- Location
- Anderlecht, Brussels
- Program
- 75 apartments, productive spaces, parking
- Surface
- 15.000 m2
- Budget
- 15M
- Phase
- under construction
- Collaboration
- Atelier Kempe Thill
- Year
- 2021
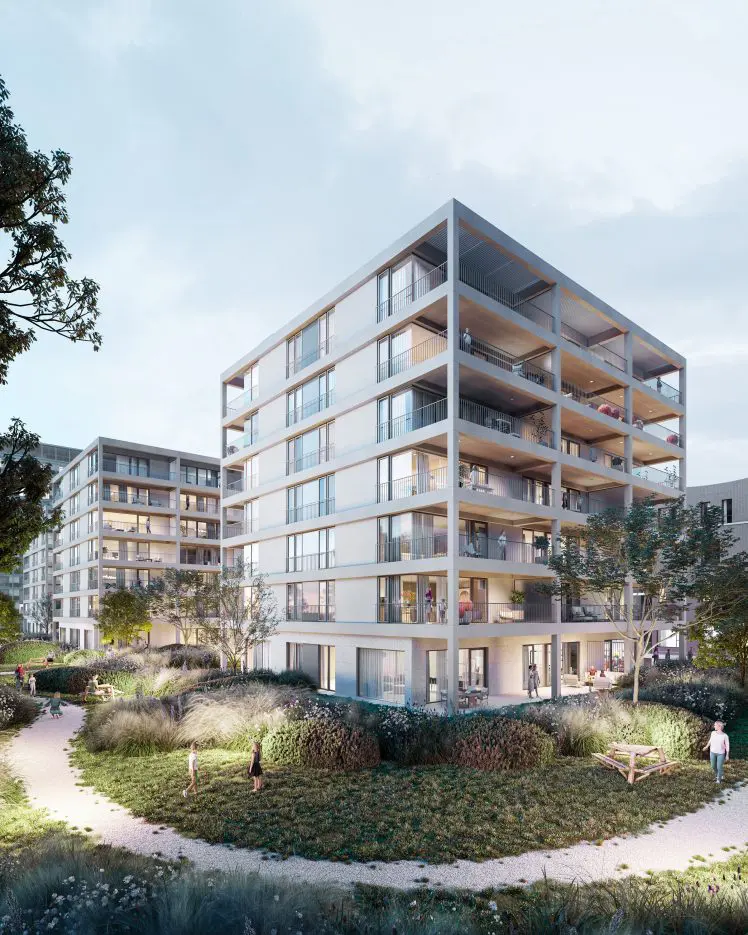
Along the canal in Anderlecht, 3 seemingly identical buildings are constructed. The project is being developed as part of the Deleers masterplan for a new urban neighbourhood in which to live, work and bloom. The upper floors contain 75 flats with a wide range of typologies for large families. The multi-layered base accommodates productive activities (lower ground floor) and multi-purpose spaces and floor-level apartments (upper ground floor). The underground level contains parking for 120 cars and 20 motorbikes, private storage spaces and a large bicycle parking accessible from the public domain. Access to the different programmes and uses is clearly distinct and visible, allowing each function to be managed independently.
The proposed housing typology is a first response to post-covid living, with maximum comfort and outdoor spaces as real living areas. The position of the living rooms in the corners provides multiple orientation and panoramic views.
The compactness of the buildings is maximised to improve the volume/façade ratio. Construction elements are repeated as much as possible to simplify the construction process. Technical ducts are strategically located to maximise the number of downpipes per duct and to allow for reprogramming. This search for optimisation allows us to invest in creating quality for residents and anticipating future scenarios.
