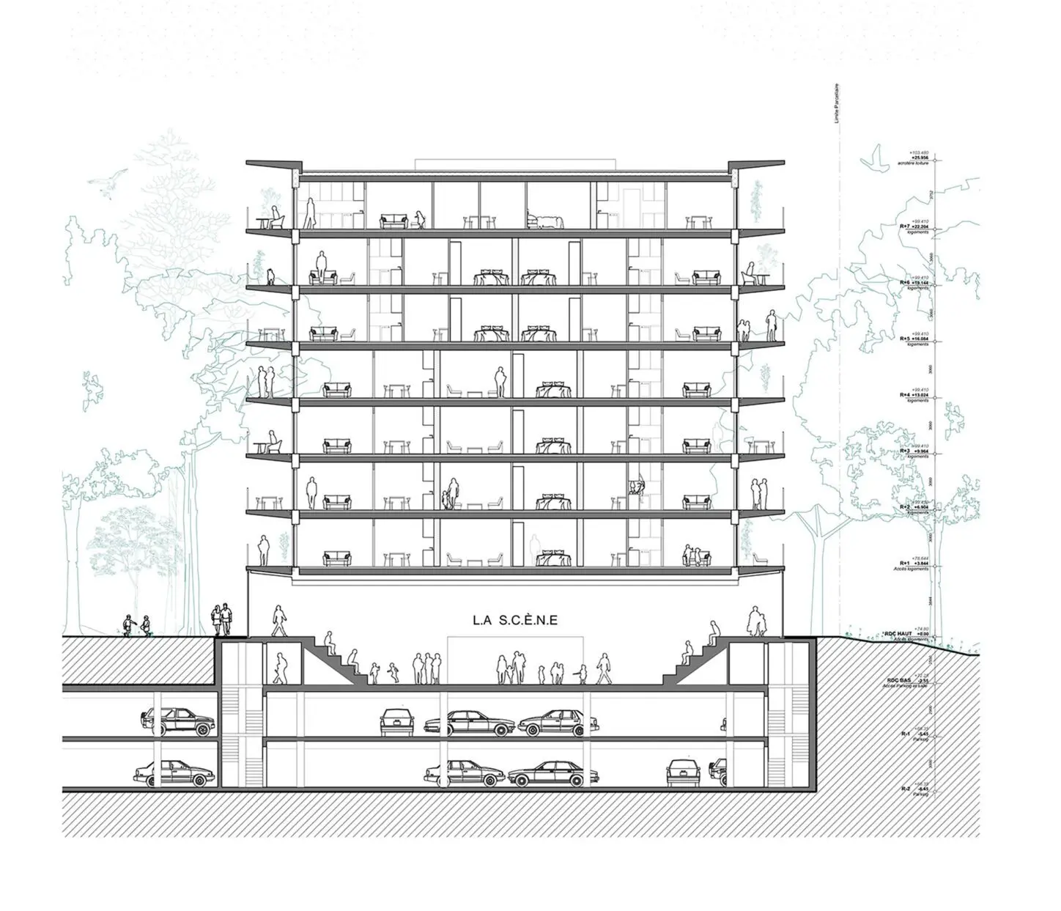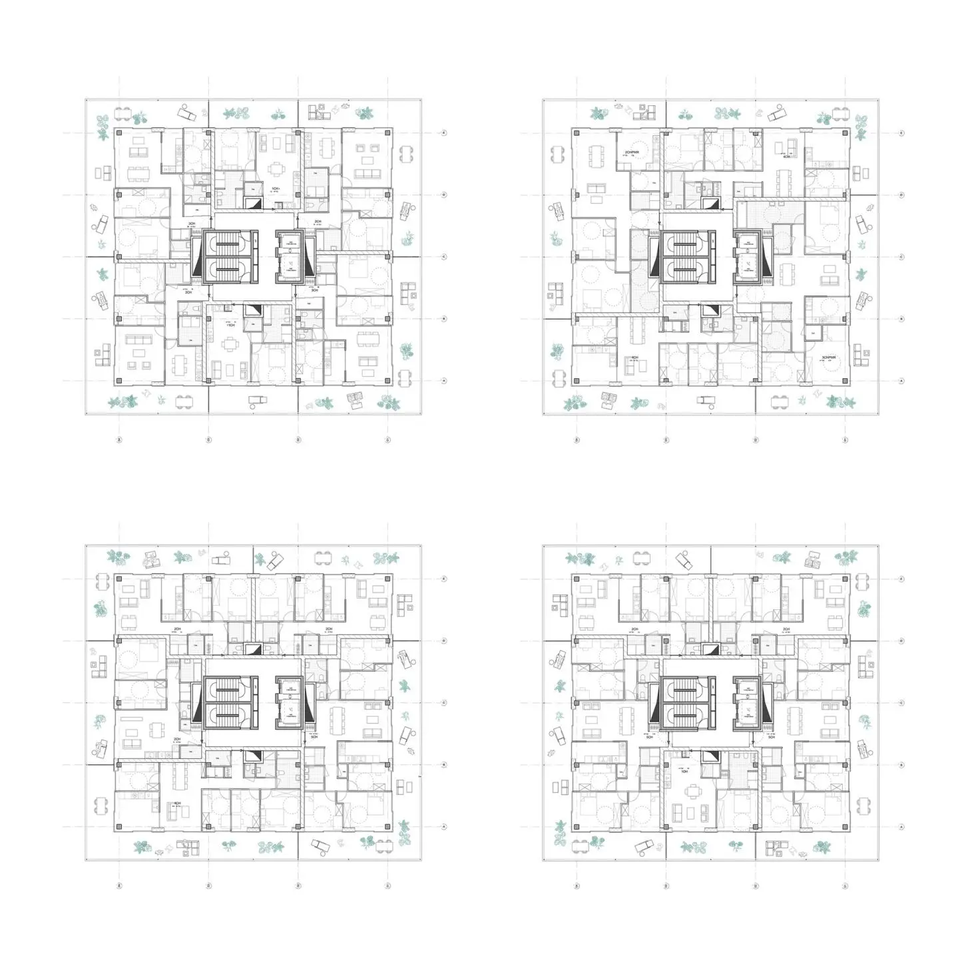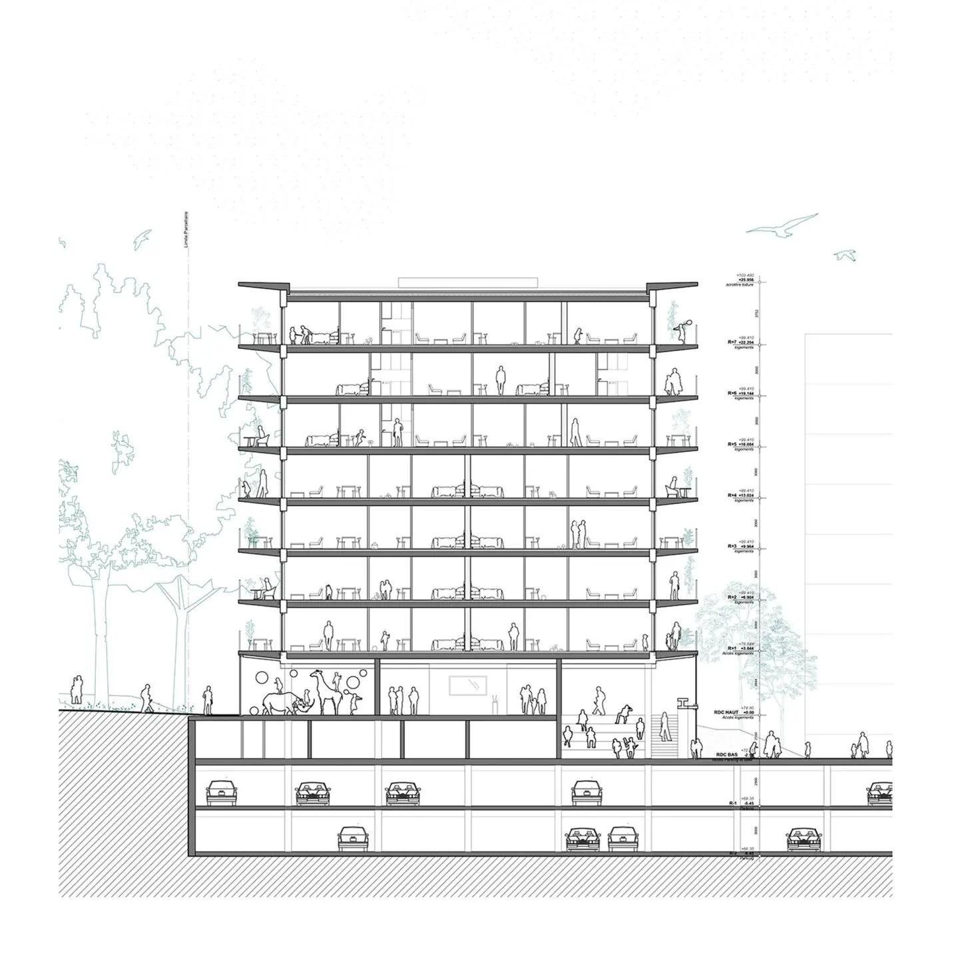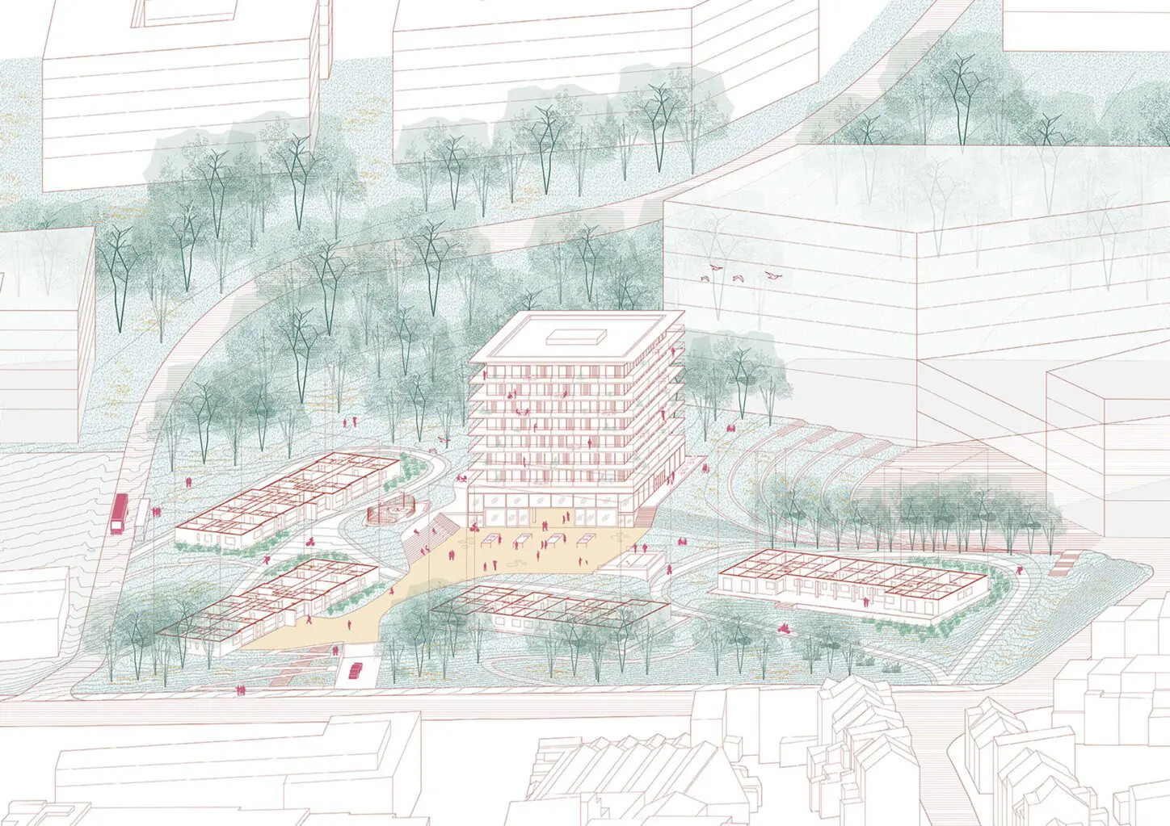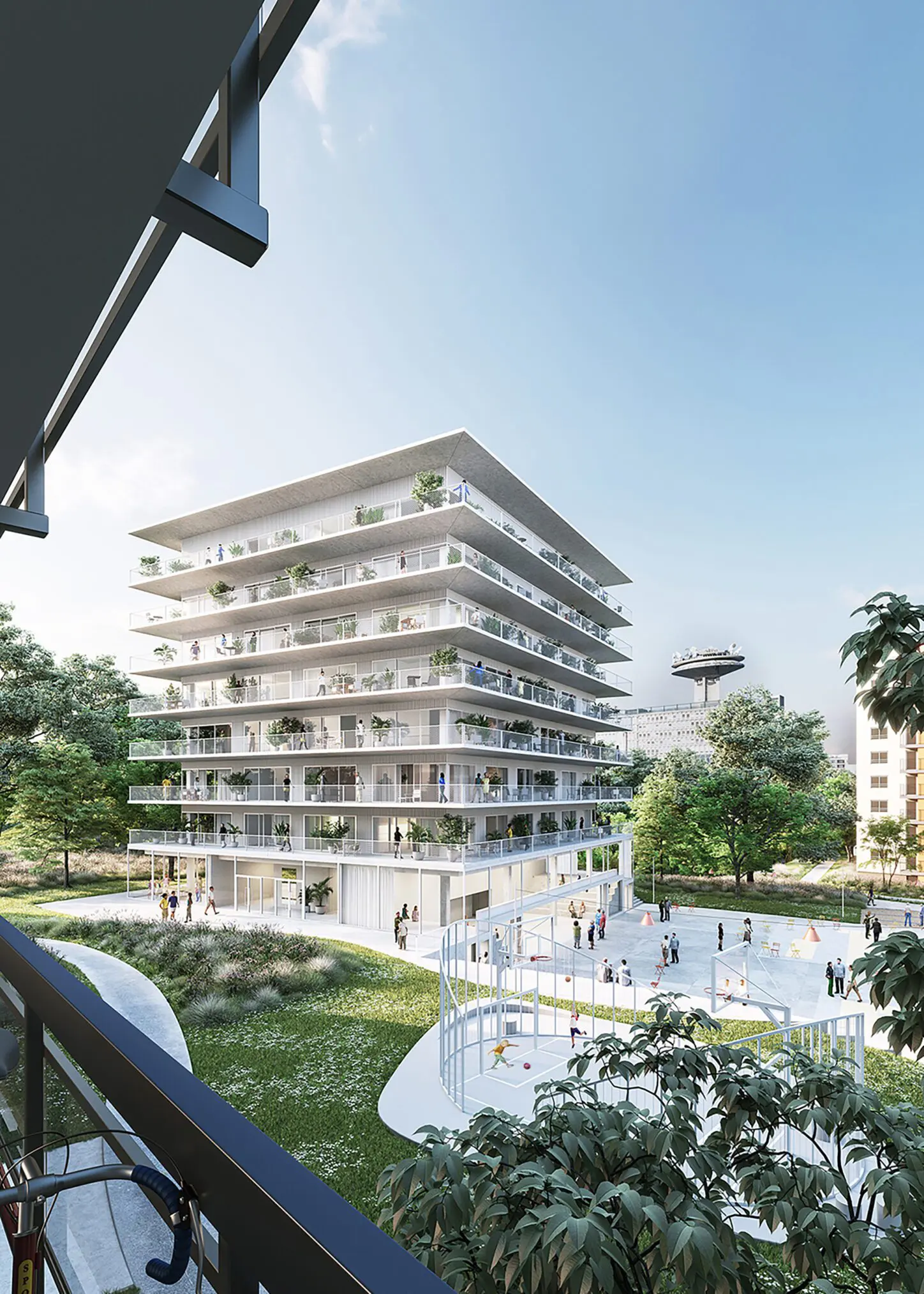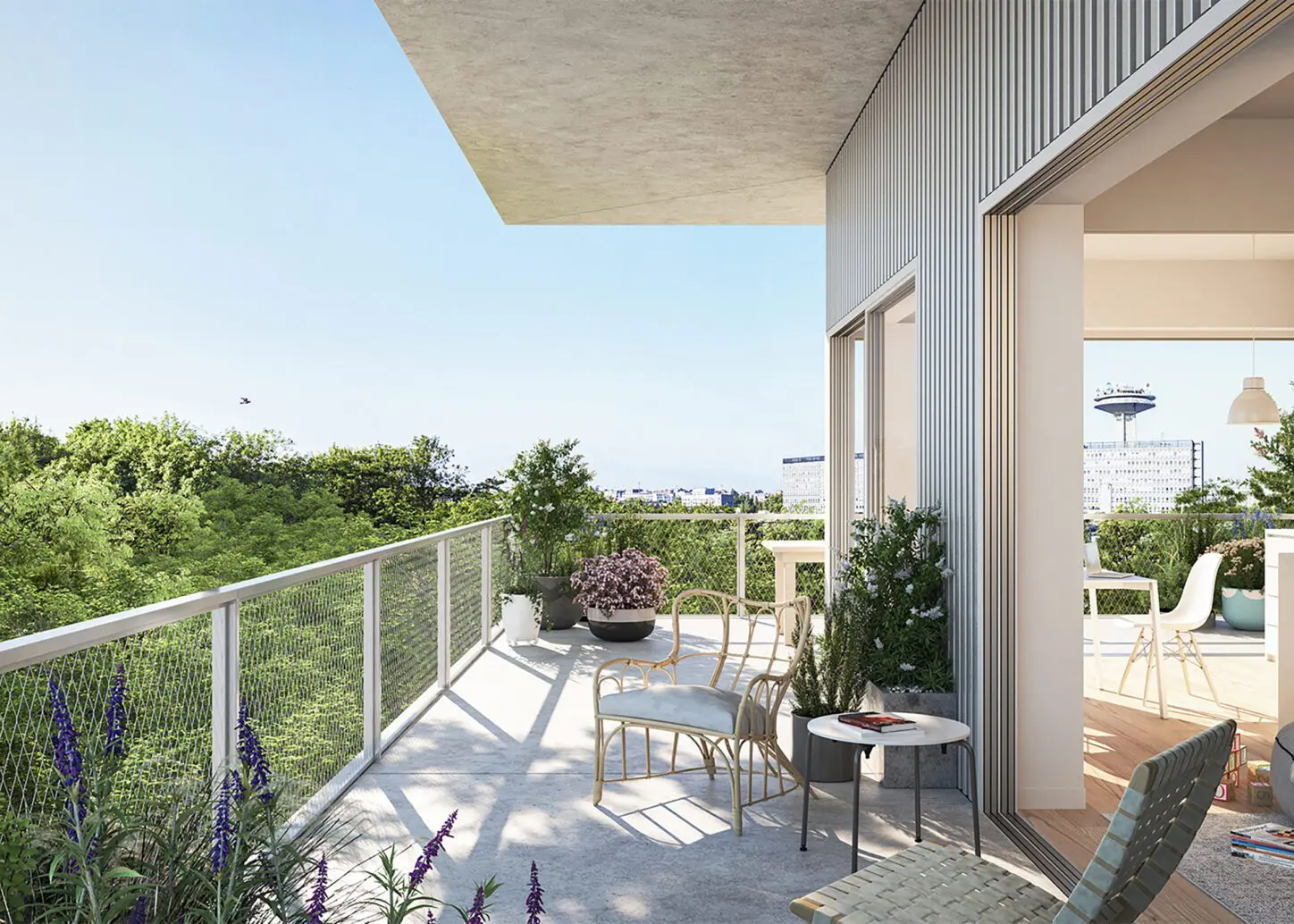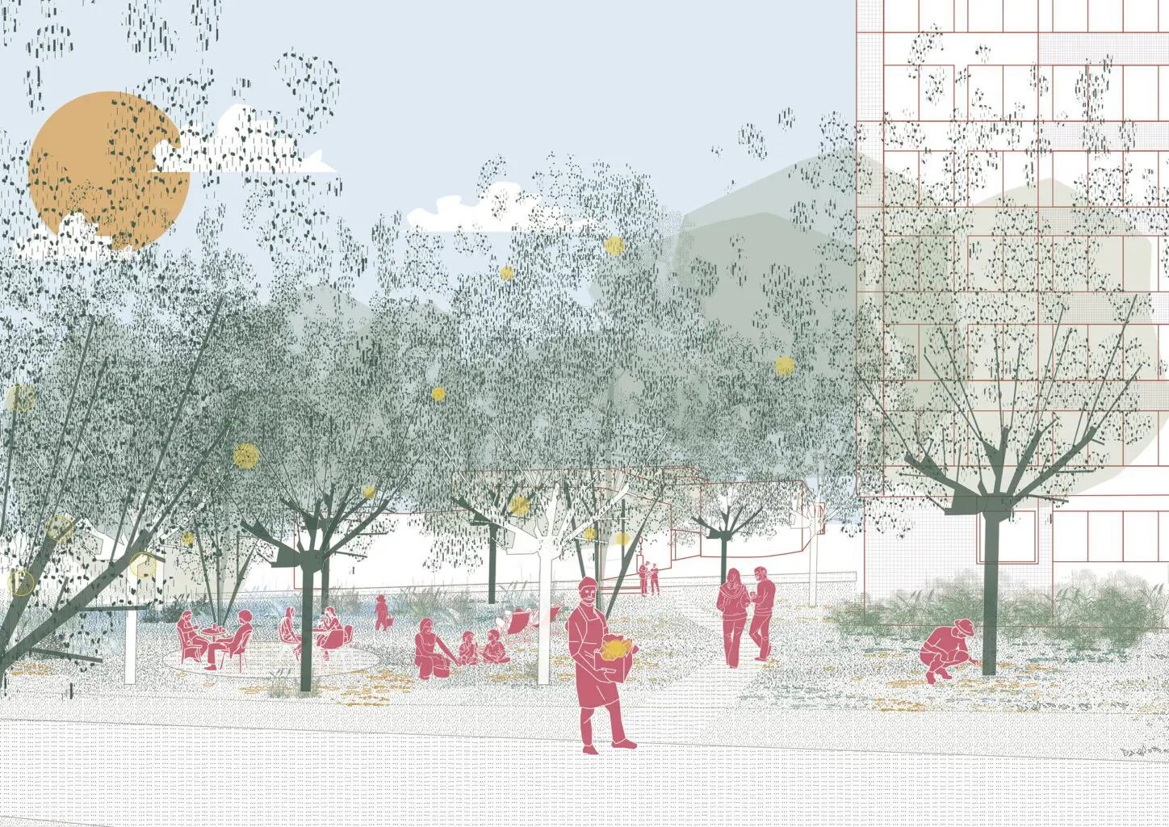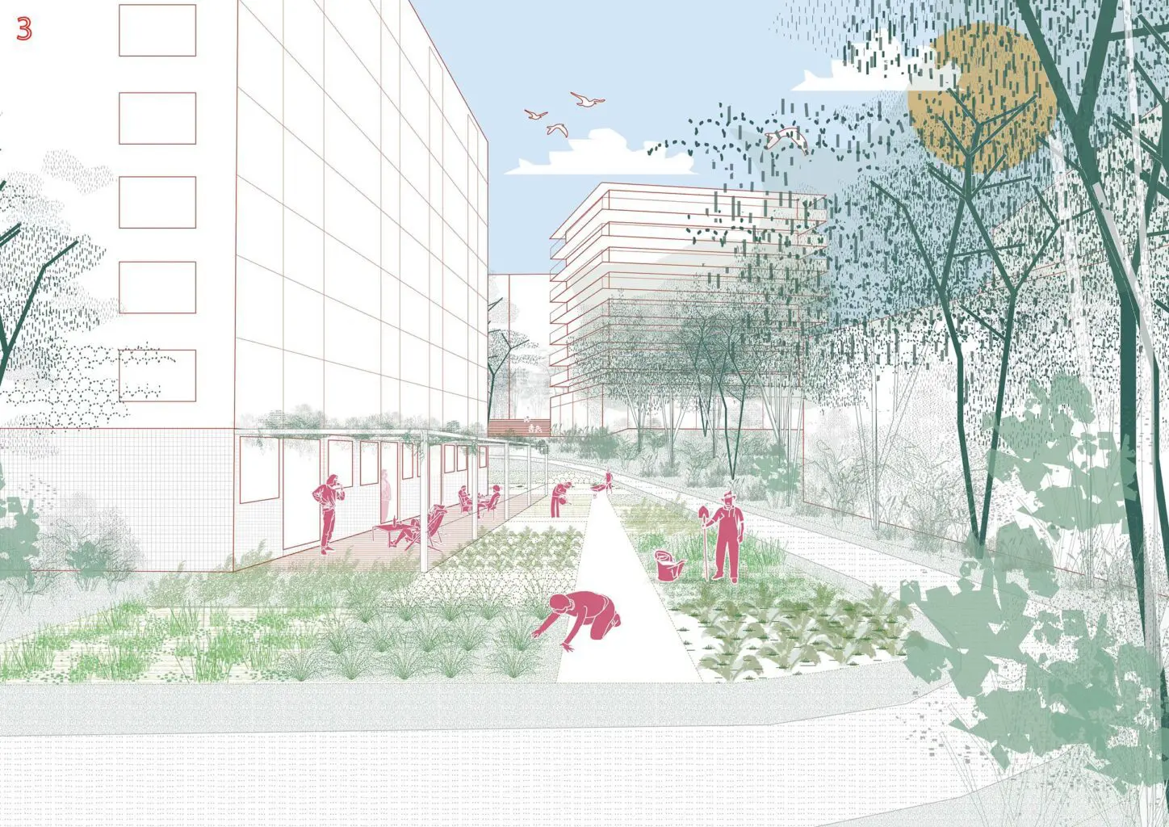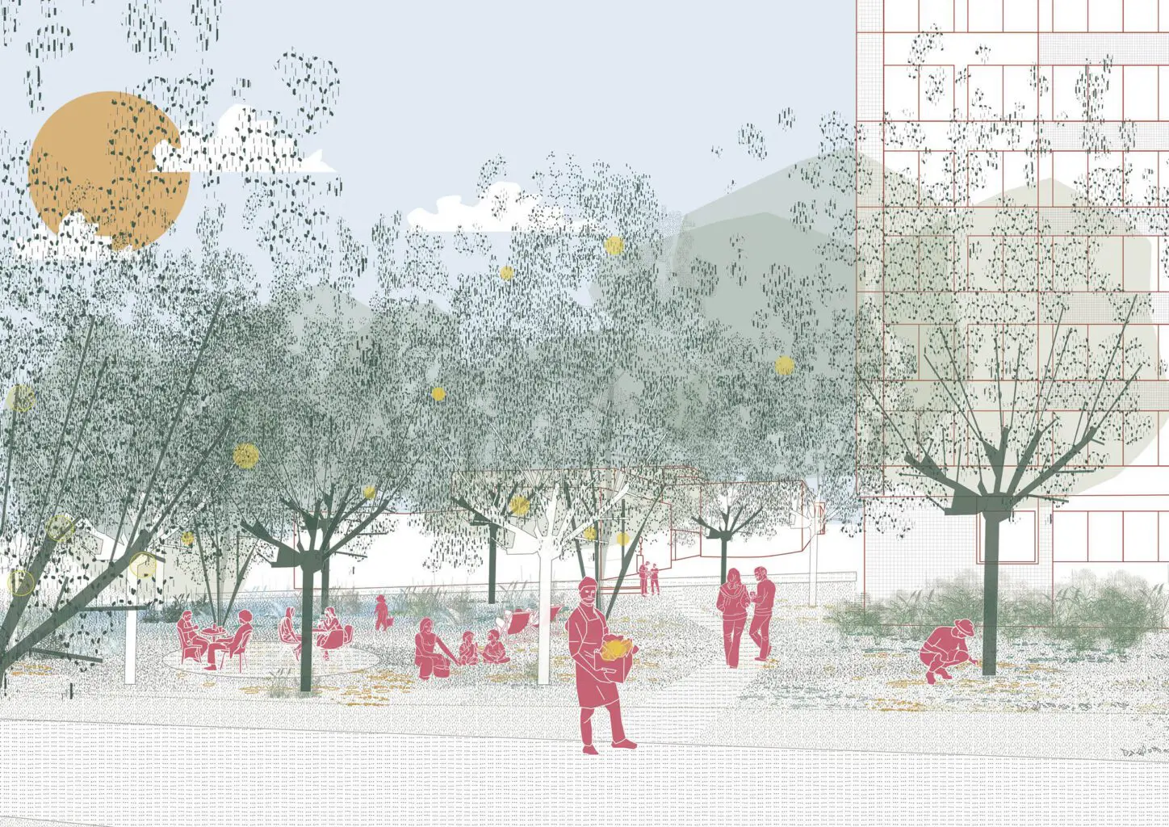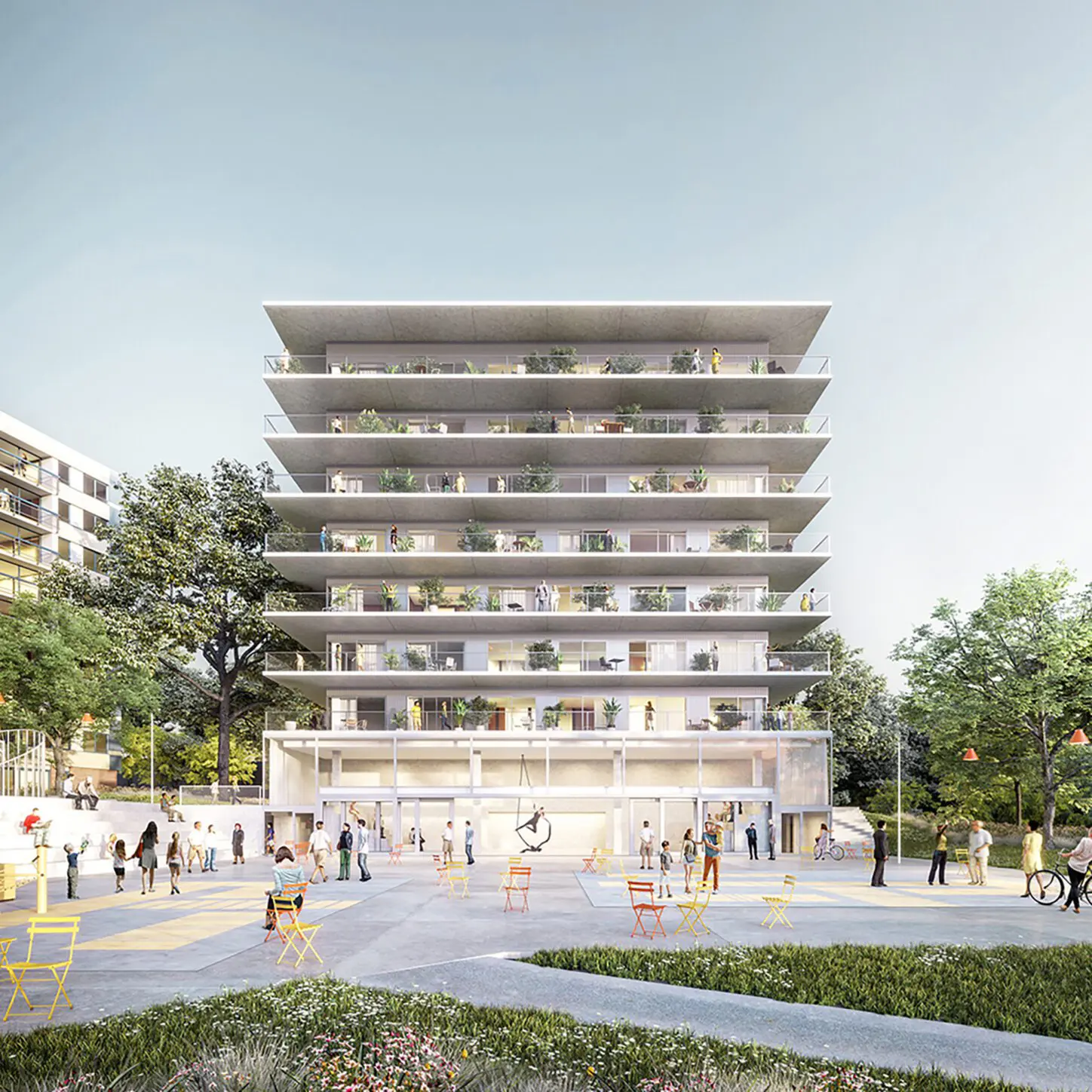
EVENEPOEL
Urban villa as a social catalyst
- Location
- Brussels
- Clients
- SLRB / BGHM
- Program
- social housing, collective space, underground parking, public space
- Surface
- 7000 m2
- Budget
- 12M €
- Phase
- invited competition
- Collaboration
- Atelier Kempe Thill
- Taktyk
- Year
- 2020
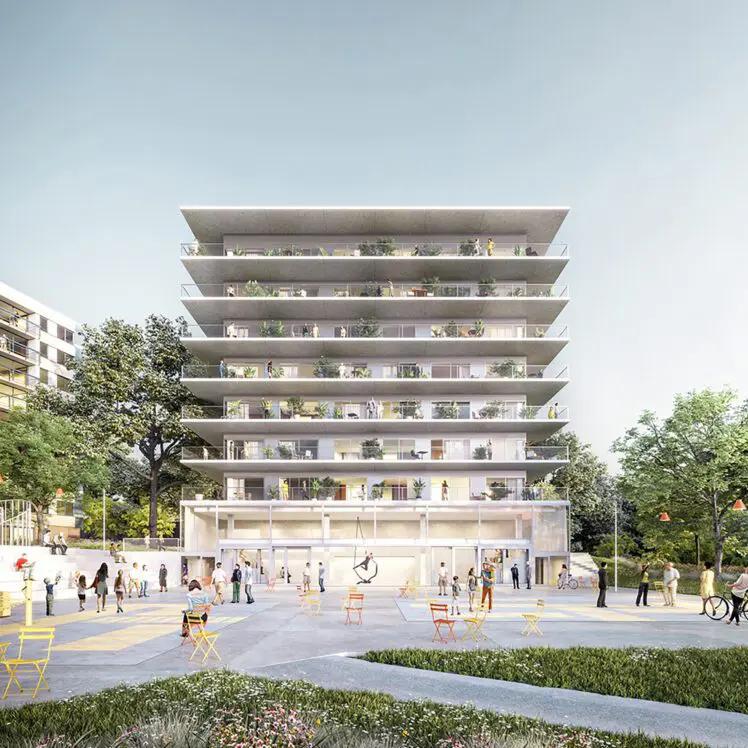
Cité Evenepoel, is a very welcoming large modernist complex from the 80s, with a beautiful landscape. The focal point of the complex is today “empty”: an interesting situation for the integration of an activated program and architecture, in order to create a living heart that reinforces the existing social and participative activities in the neighbourhood. Our team approaches the project in a systematic way and proposes an urban villa instead of a tower. This volumetry is indeed more compact and deeper than a tower, in order to create a building with high energy performance: an essential parameter for the economy of the project: compactness = ecology = economy.
The new central building, non-oriented, radiates towards the various neighbouring buildings in an equal and noble manner. It has a square floorplan where the layout of the upper floors (4 to 6 apartments per floor) overlaps as much as possible, for technical efficiency. The individual terraces (2.5m deep) give an extra living space to its inhabitants.
The ground floor is designed as a stage with stepped seats for all kinds of collective or public activities both indoors and outdoors (plays, shows, flea markets, sports activities etc.). This multi-purpose space opens onto a central square thanks to its large sliding doors. By creating a real platform on ground floor, the aim is to enable appropriation and establish relationships at the scale of the building, the site and the neighbourhood.
