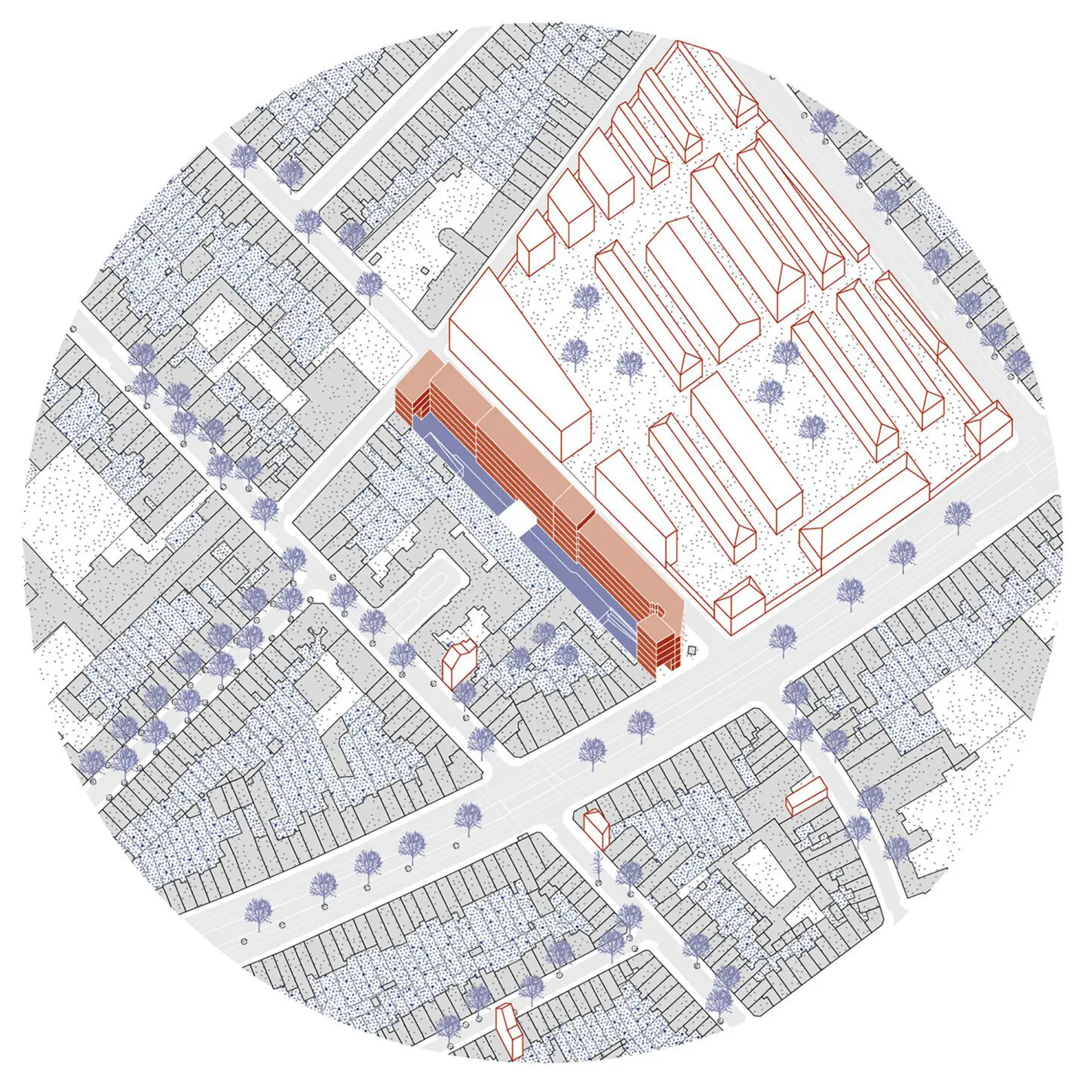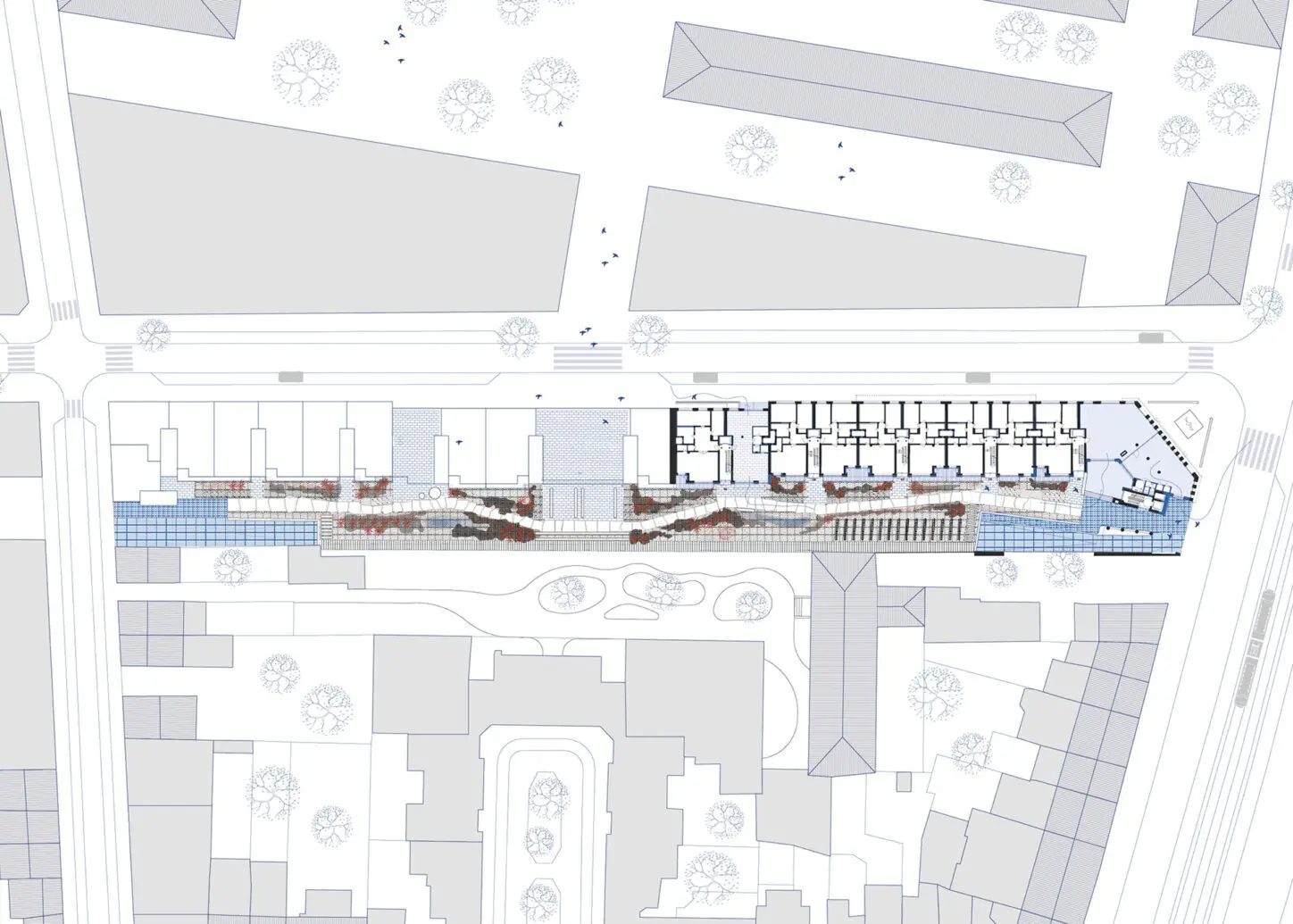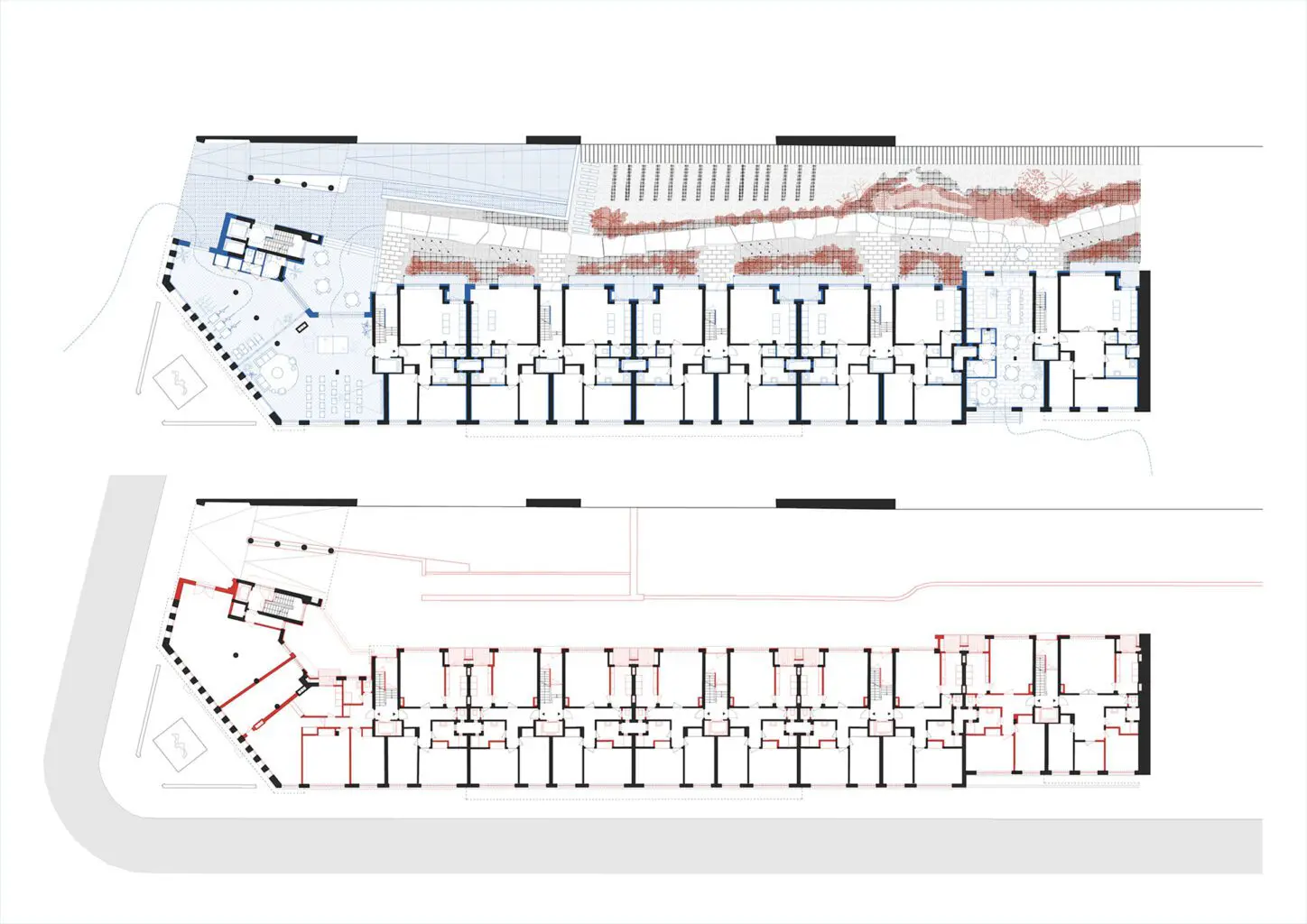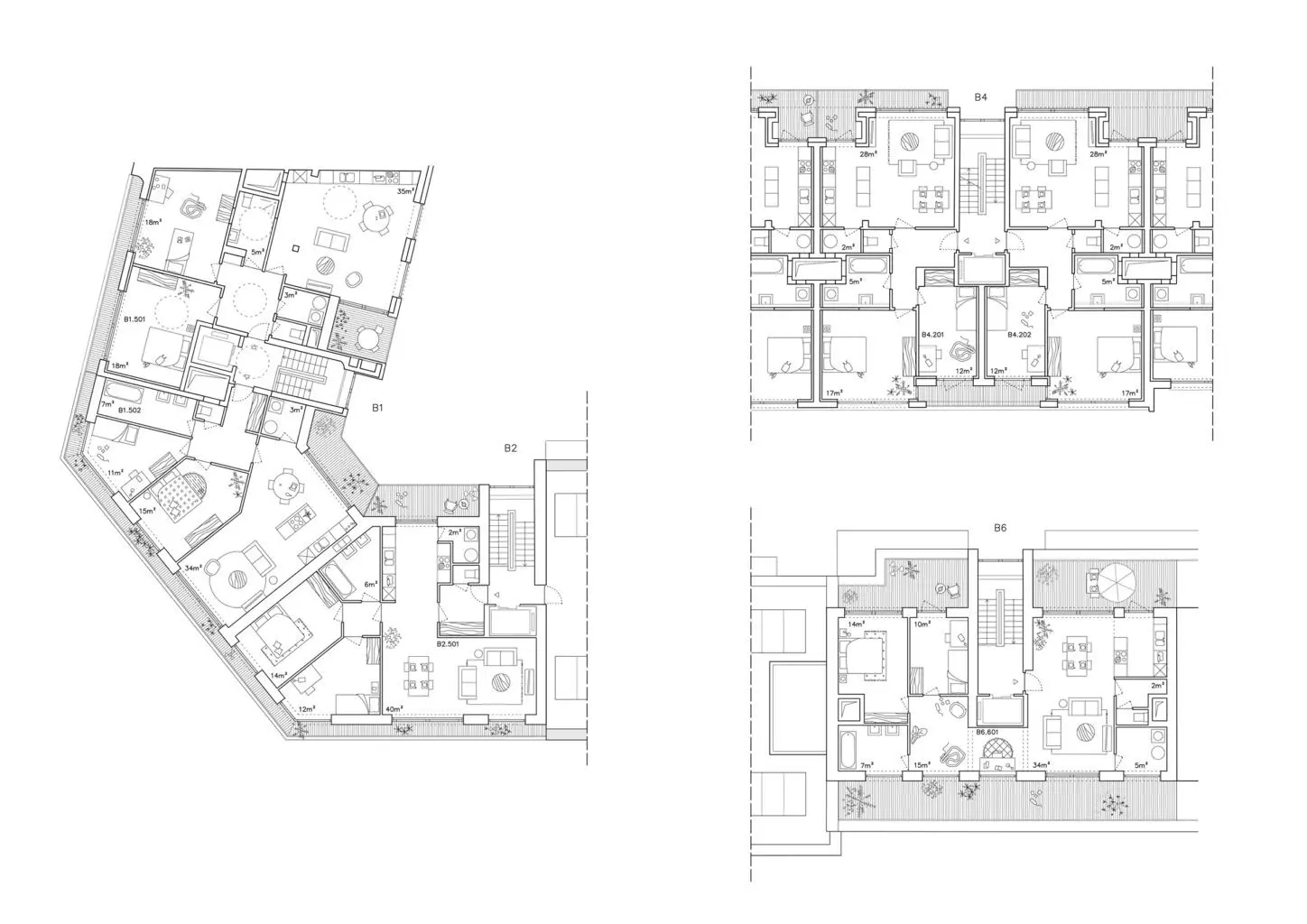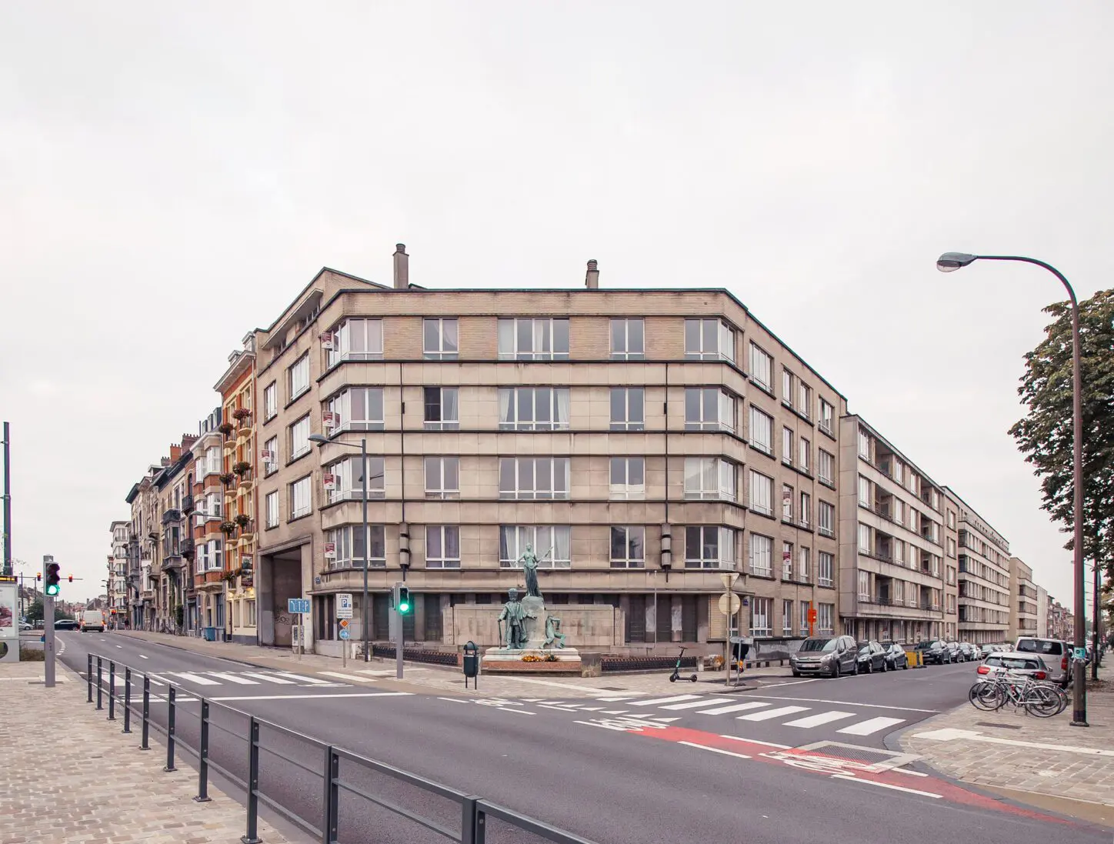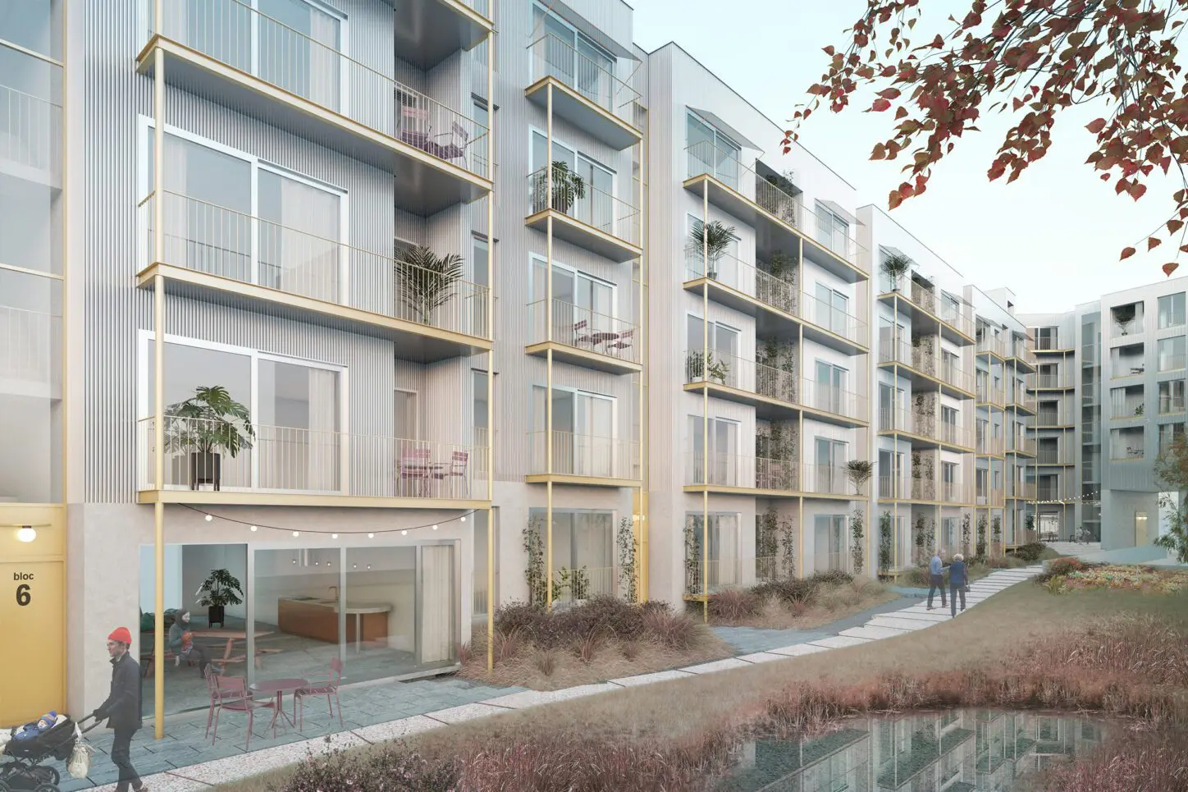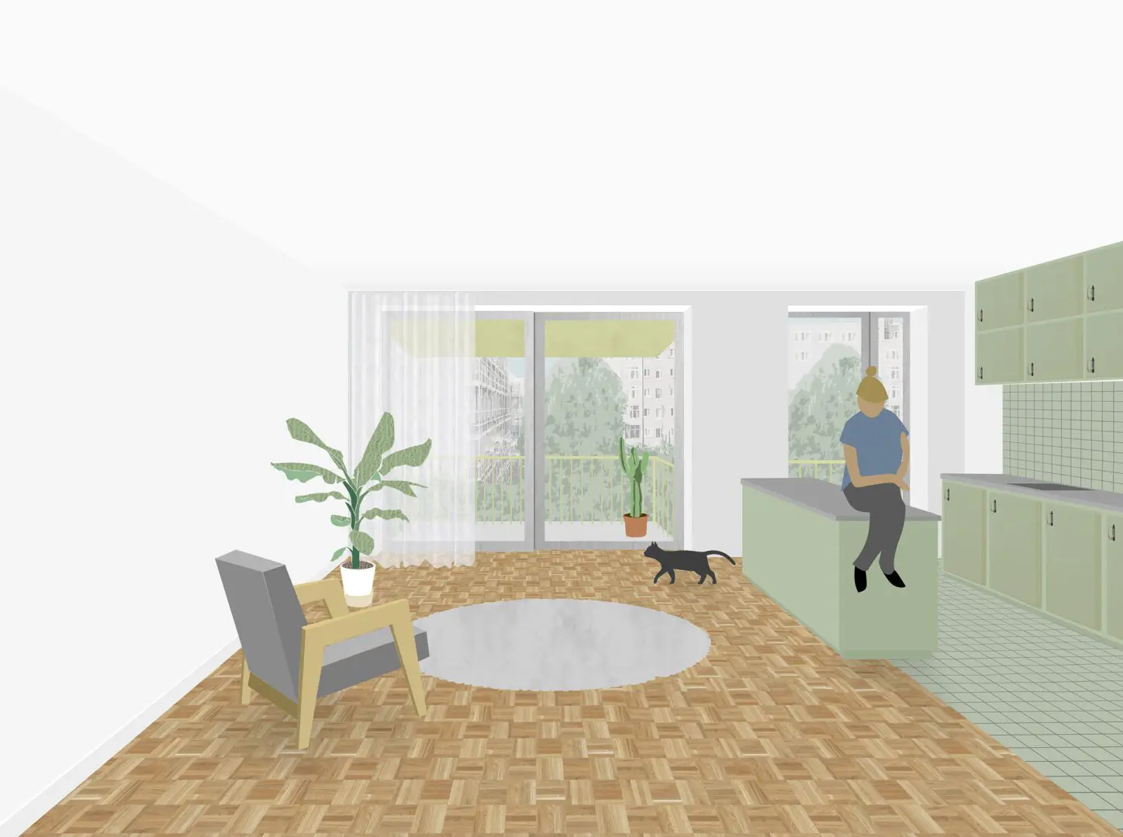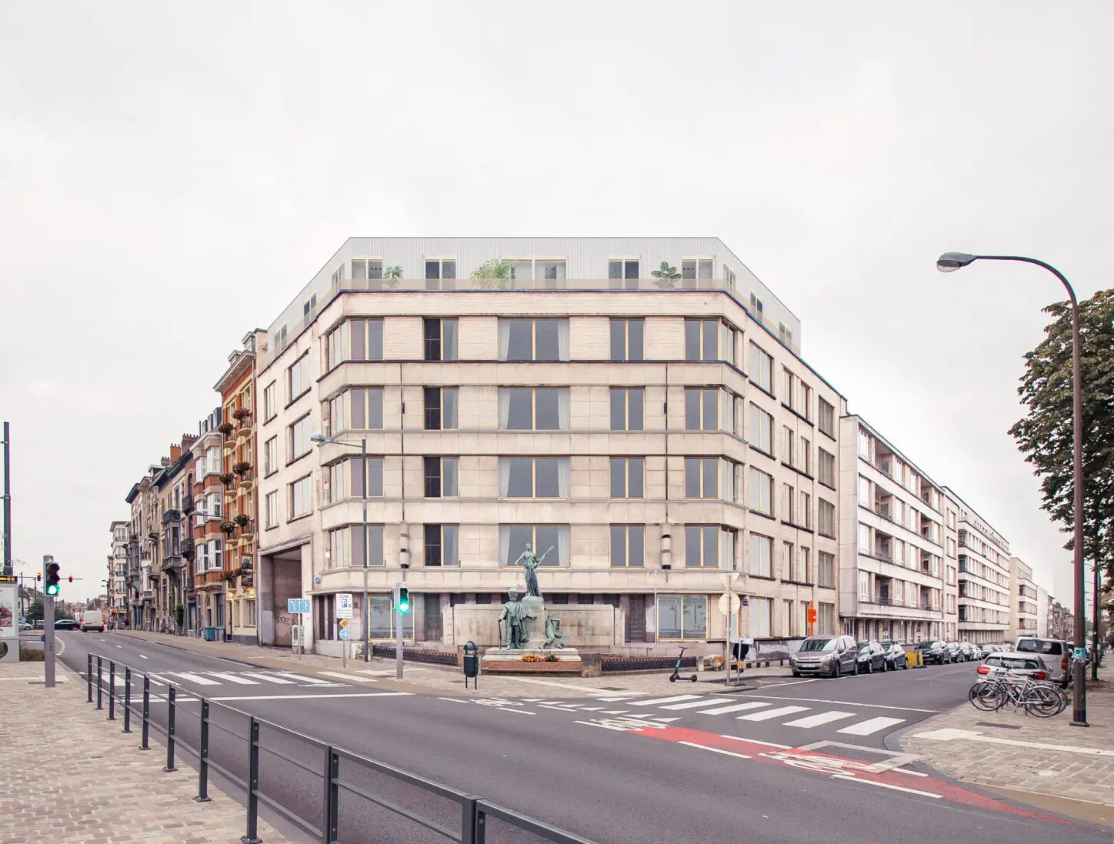
GENERAL JACQUES
Circular renovation of social housing
- Location
- Brussels
- Clients
- SLRB / BGHM
- Program
- 62 apartments, multifunctional room, collective garden
- Surface
- 9000
- Budget
- 6,9M
- Phase
- invited competition
- Collaboration
- Atelier 4/5
- Year
- 2020
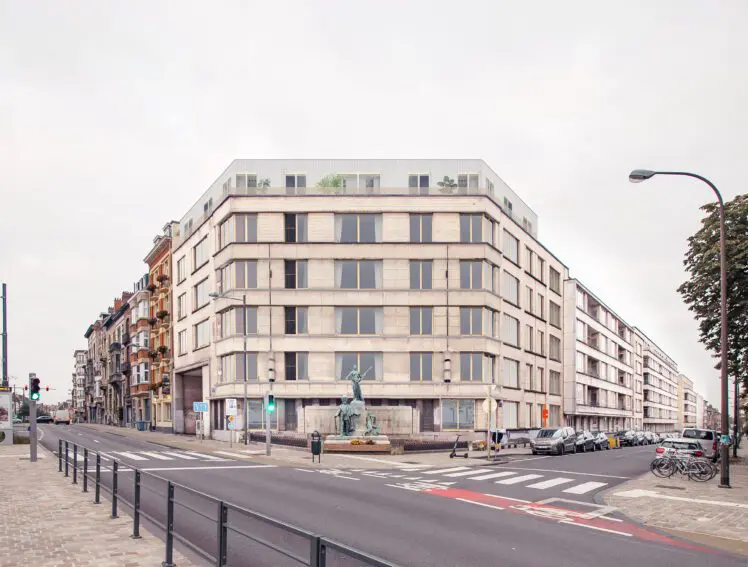
In order to accommodate the families of the gendarmes, this collective housing complex has been designed according to the same logic as the barracks block and the gendarmerie school, i.e. buildings closed off from the city, that witness to a time when “drive-in” was the norm. The logistic road at the back of the building is not used any longer, leaving a concrete island in the middle of the block. A monotonous facade of more than 150 metres is made by the identical orientation of bedrooms from the ground floor to the roof.
Four different strategies have been studied for the renovation of the dwellings, proposing various typologies that can be adapted over the long term with private outdoor spaces, and the activation of the ground floor by integrating collective spaces and an educational garden. For the dwellings, new loggias make it possible to enlarge the living rooms, offering greater continuity between the outside and the inside. For the courtyard, we designed a large collective and decorative garden all along, creating a new topography, crossed by a winding path to break the corridor effect of the block.
The scenario of a roof extension grouping together 3 flats and the creation of multi-purpose spaces on the ground floor that activate both the public space (street) and the courtyard, brings the highest quality, either on a macro or micro scale. This operation is very profitable, from a technical and economic point of view, while integrating the principles of circularity, as the new structure is simple to implement, independently of the renovation of the existing building, and the duration of the work can be limited.
