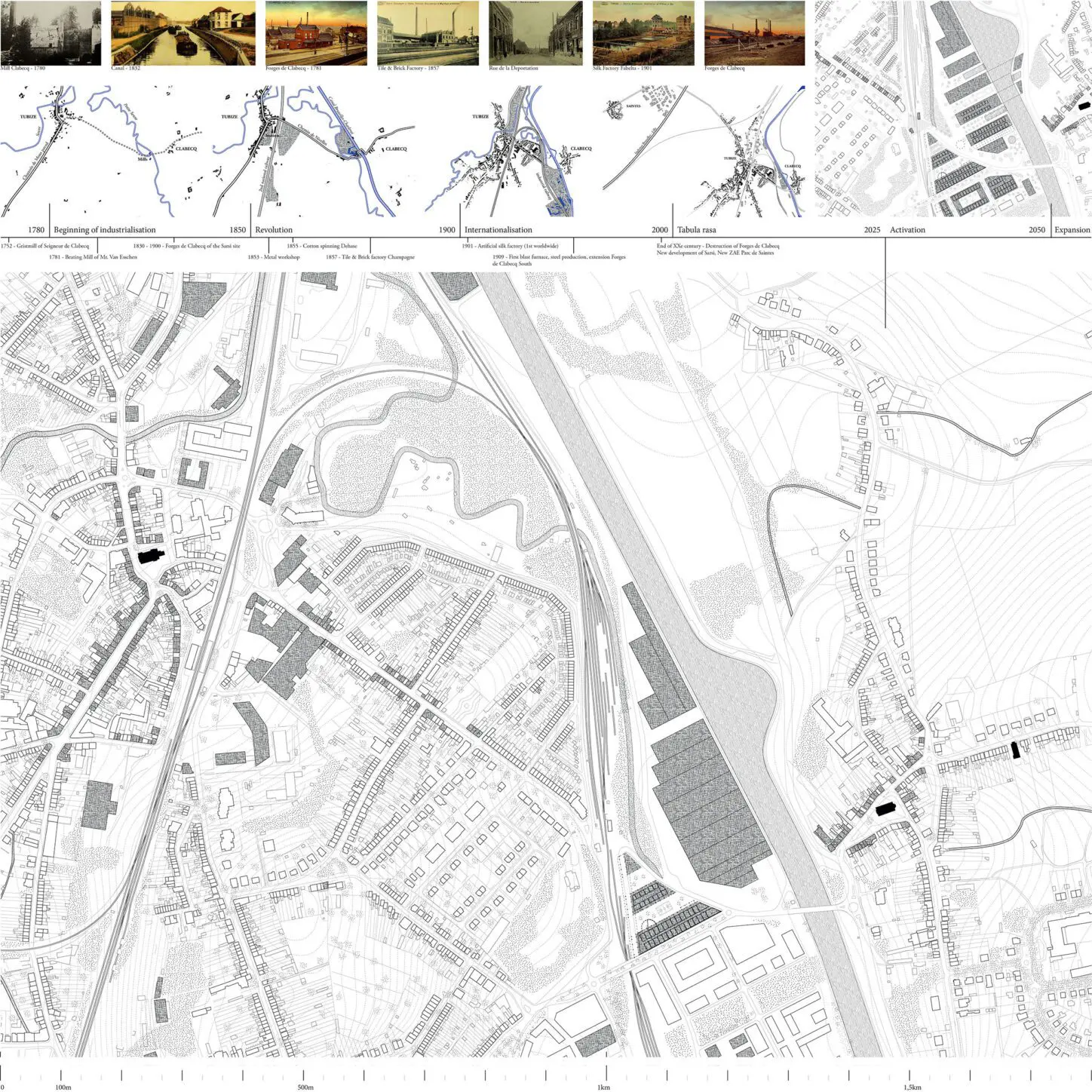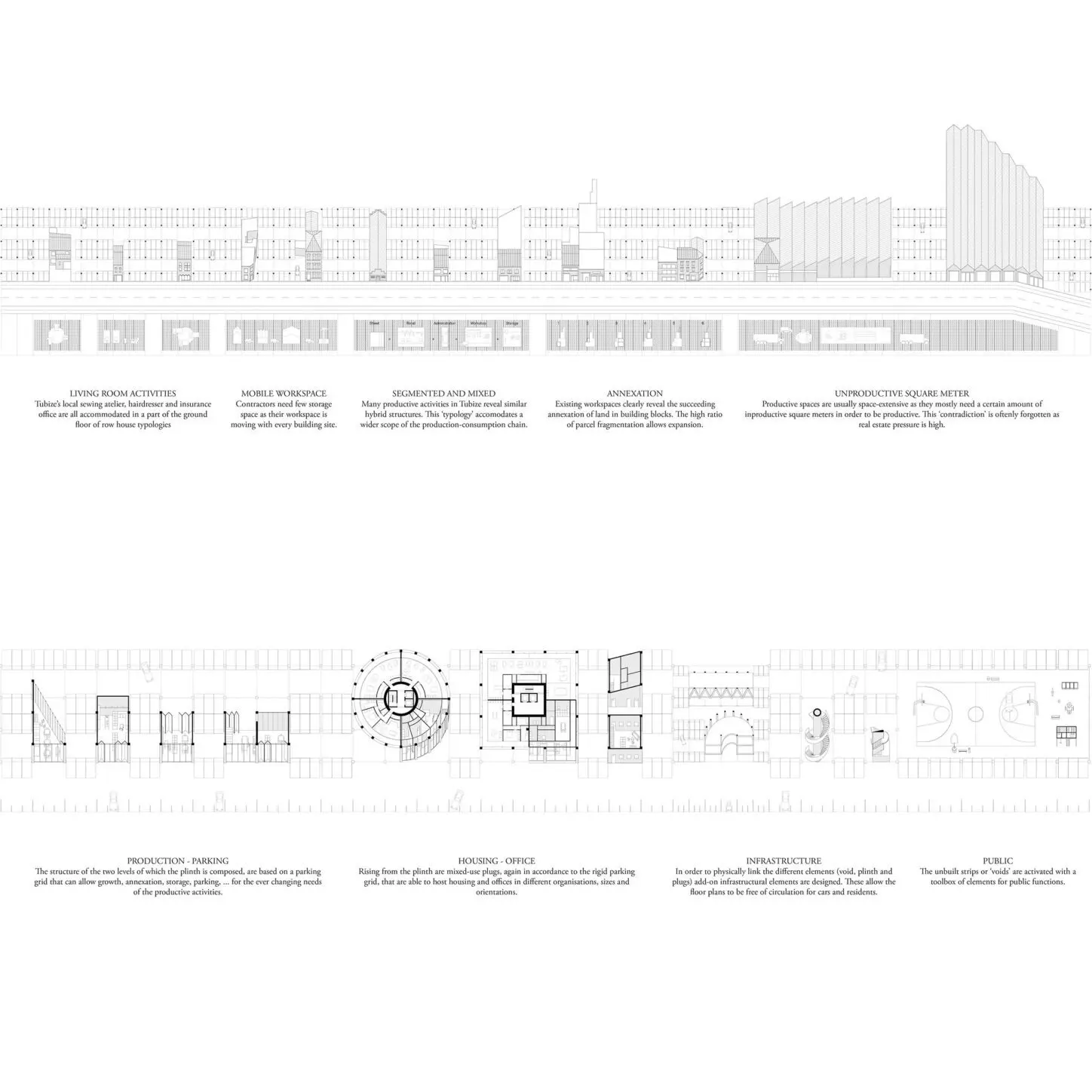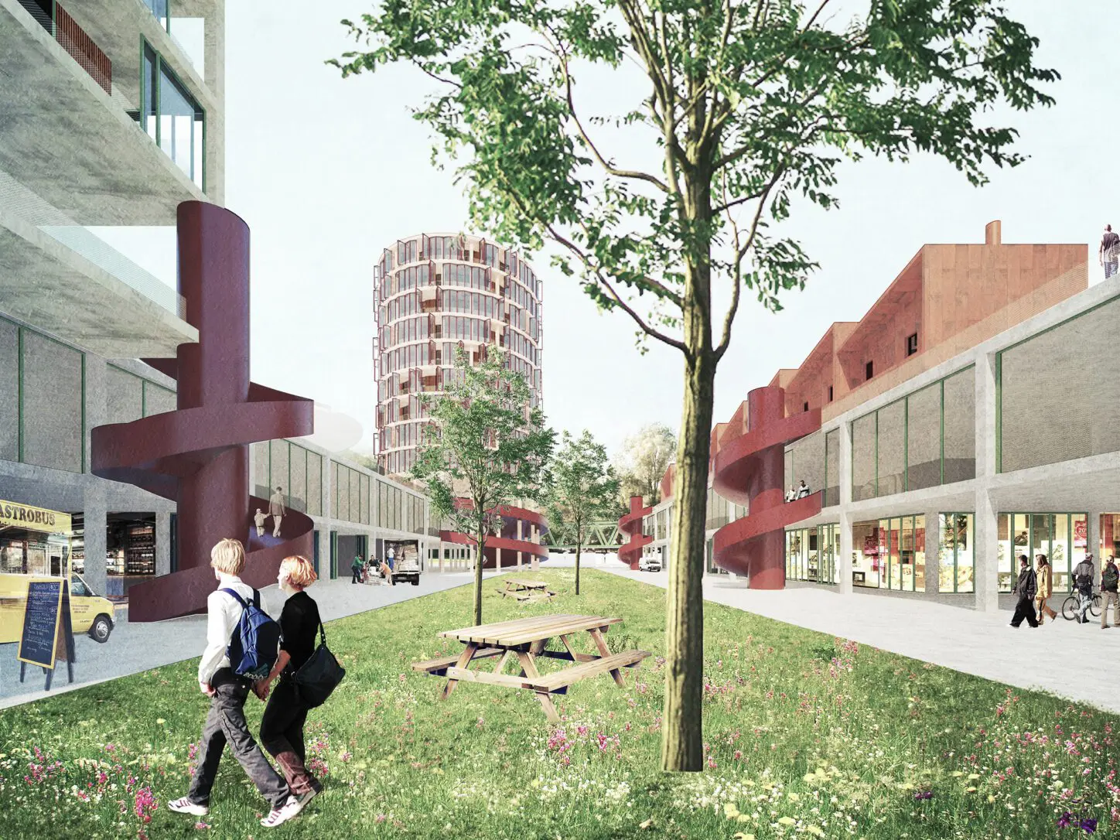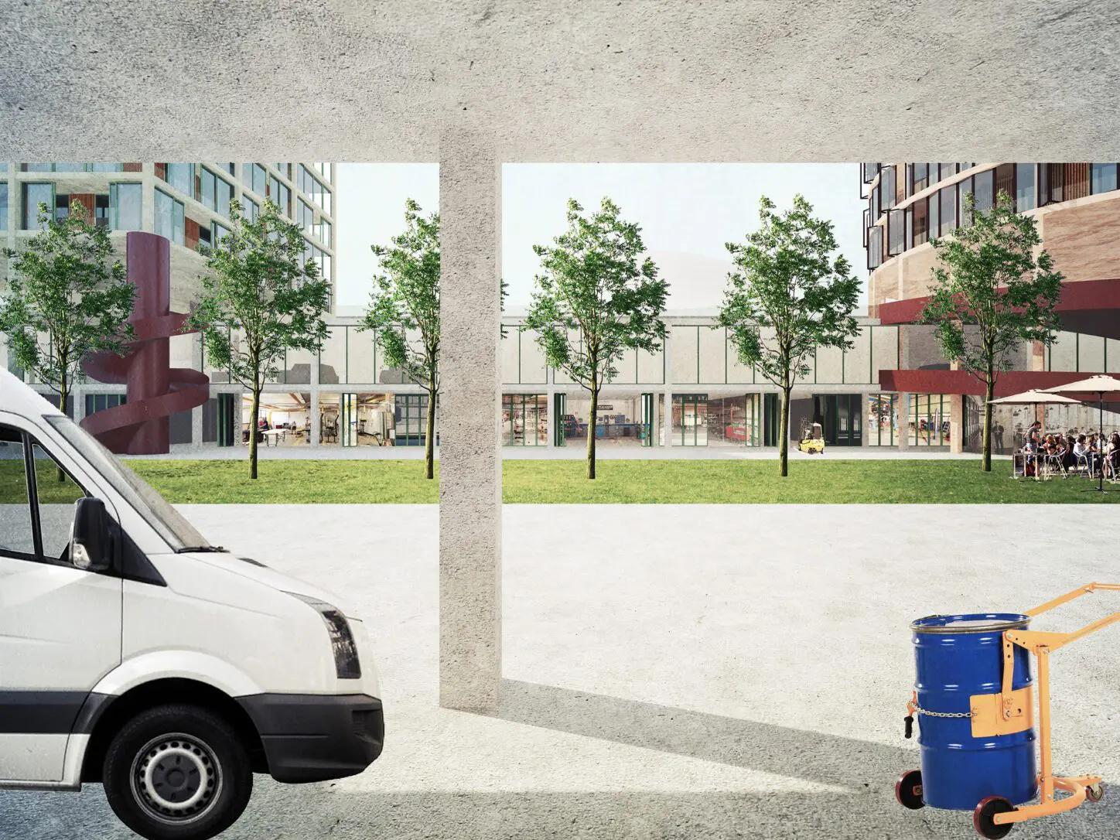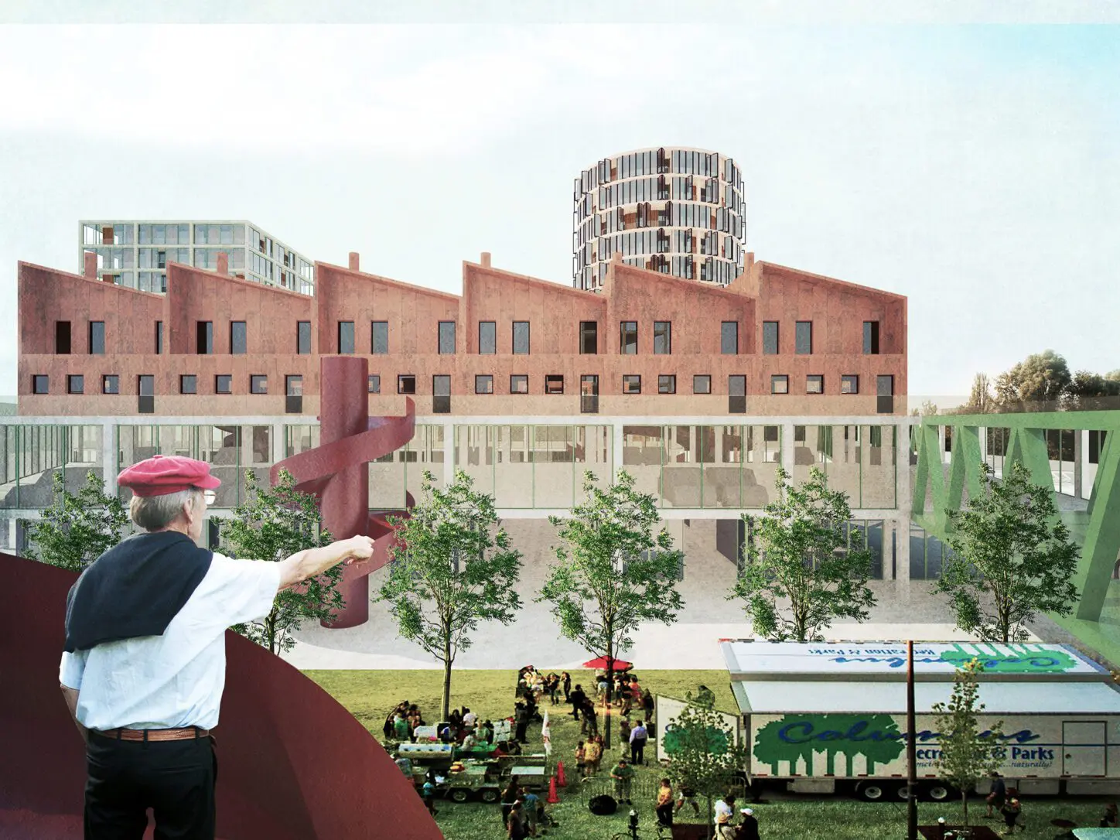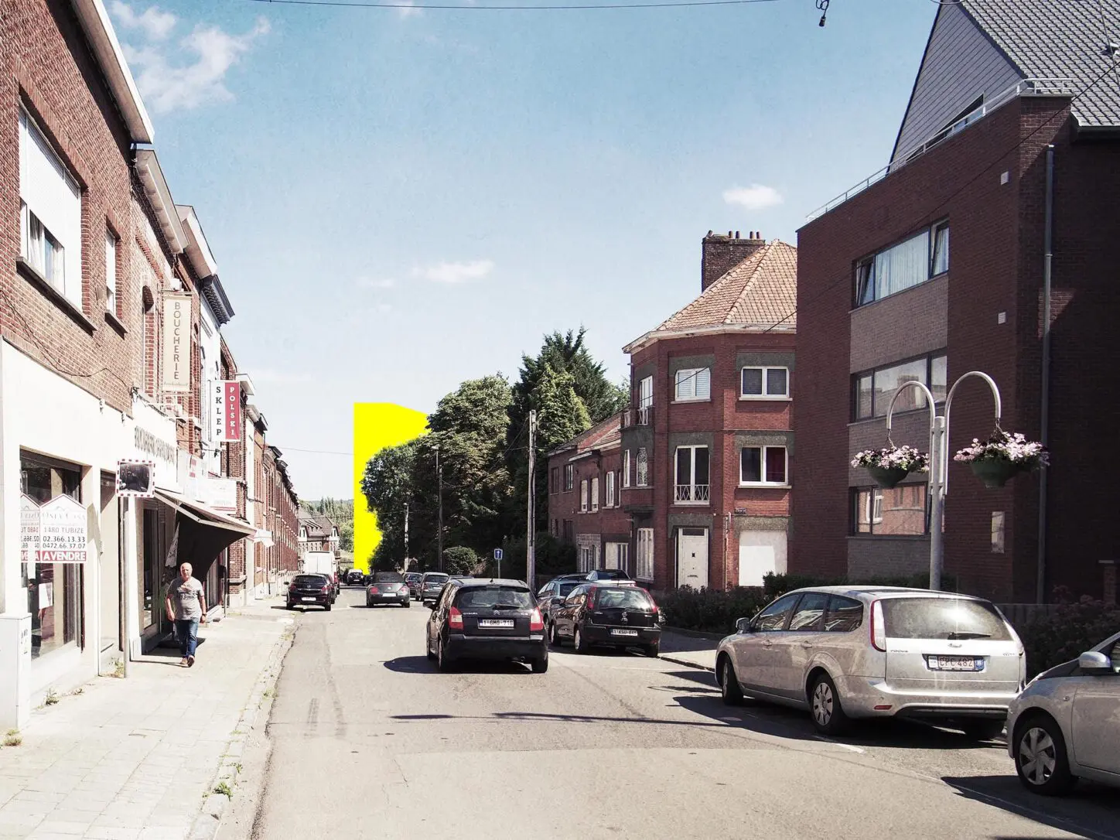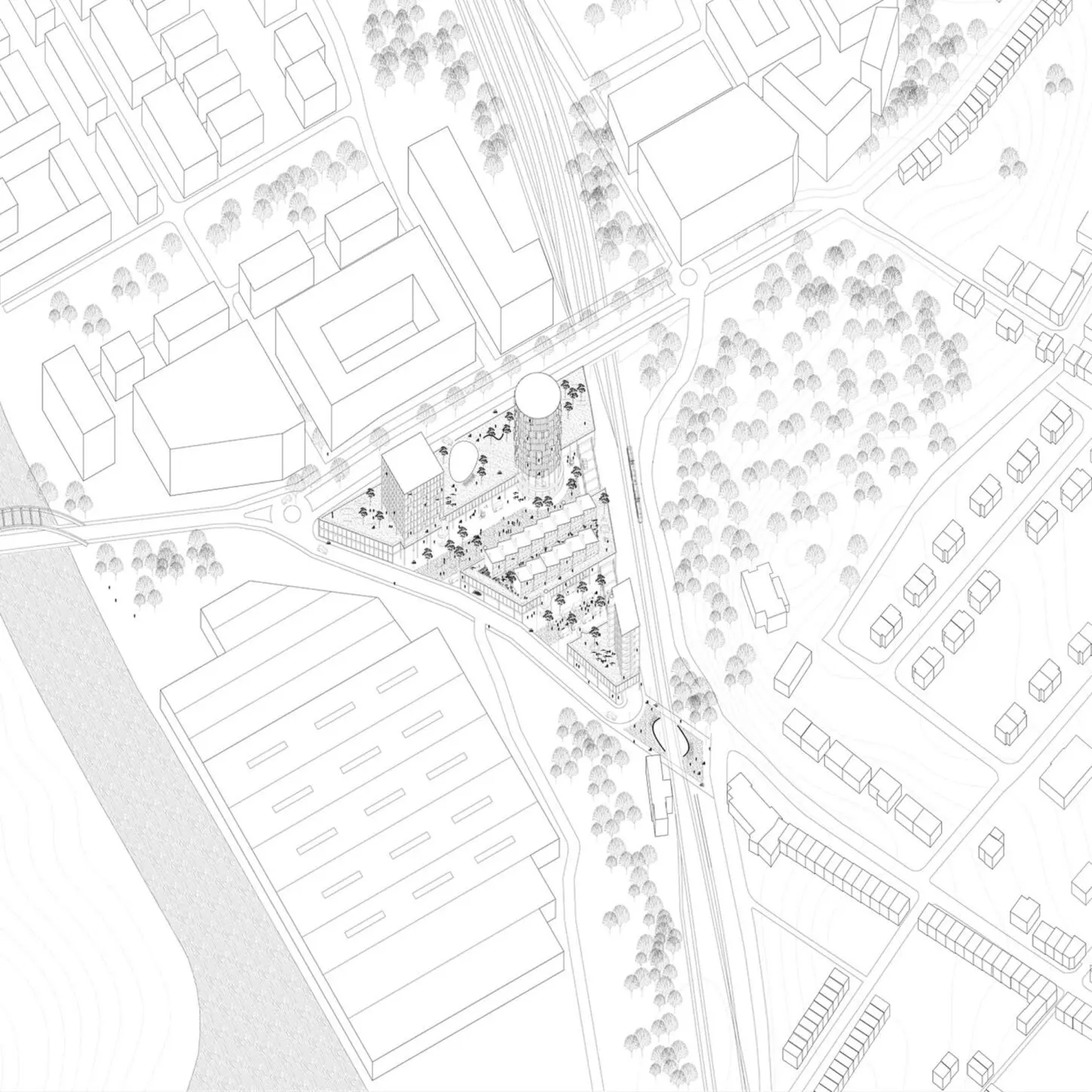
LEARNING FROM TUBIZE
Masterplan of the Forges de Clabecq site
- Location
- Tubize
- Clients
- Duferco
- Program
- parking, atelier, collective and individual housing, offices, public space
- Surface
- 40 000m2
- Phase
- Europan 14 competition, awarded runner-up entry
- Co-designers
- Frederik Vandyck,
- Tom Uytendaele
- Year
- 2017
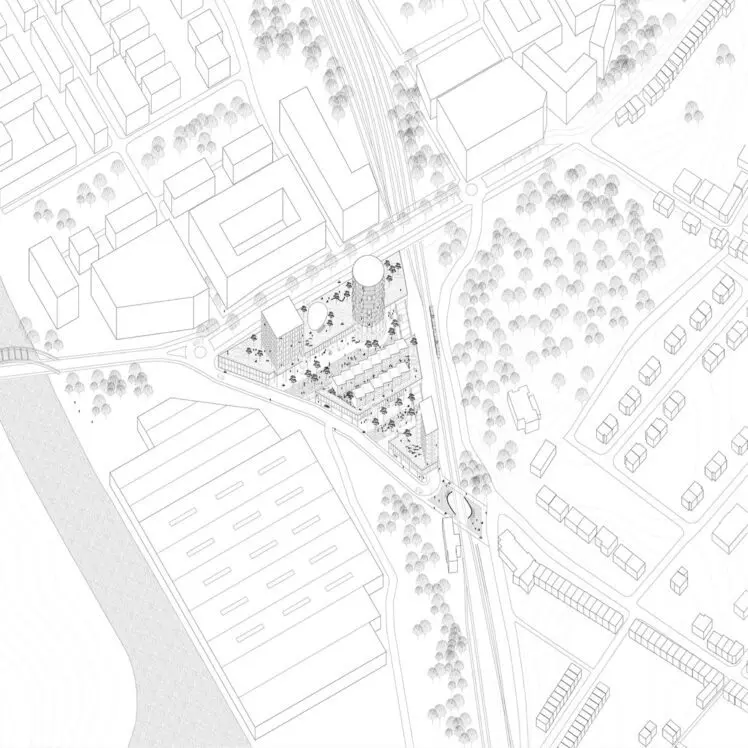
A PRODUCTIVE TERRITORY
Tubize today is a city who’s most striking character has been eradicated from the urban tissue and in most cases relocated in peripheral monofunctional areas (fi santes) leading to a rather strong disconnection between living, working and dwelling. The city is literally divided by infrastructural segments, which in most cases no longer fulfil the scope they were created for, leaving urban wounds in Tubize’s morphology. Stitching these wounds should become the main goal of any intervention that would take place on the site of the ex-forges. During the last two centuries, we could set 1832, date of the realization of the canal Brussels-Charleroi, as starting point. Tubize has evolved from a mostly agricultural oriented economy to a flourishing industrial productive city where factories and urban fabric have evolved in a coherent whole. The economic decline of the last 20 years has left big unresolved voids. Sitting in the valley along the canal between Tubize and Clabecq the tabula rasa left after the demolition of the Forges de Clabecq is probably the most evident one.
A SYSTEM FOR A PRODUCTIVE CITY
The site requires the reconstruction of a landscape, possibly a resilient one able to satisfy actual needs and anticipate on future ones. What now are borders: Rue de la Déportation, the upcoming boulevard, the Sarsi area and the railway should become possibilities for a project, which roots and expands to its context. Choosing the grain sizes of the warehouses of the Sarsi Area and declining them in an alternation of plinths and voids sets the blueprint of the spatial strategy. If the plinths host a reversible mix of parking and productive activities (including retail, culture and leisure) the voids become even important unbuilt spaces along Rue de la Déportation, expressing the productive nature of the intervention. The voids would get further activated by the addiction of the plug-in elements that assure the circulation between the different levels and add the necessary programmatic variety (houses/tertiary) to re-establish that lost connection between living, working and dwelling.
