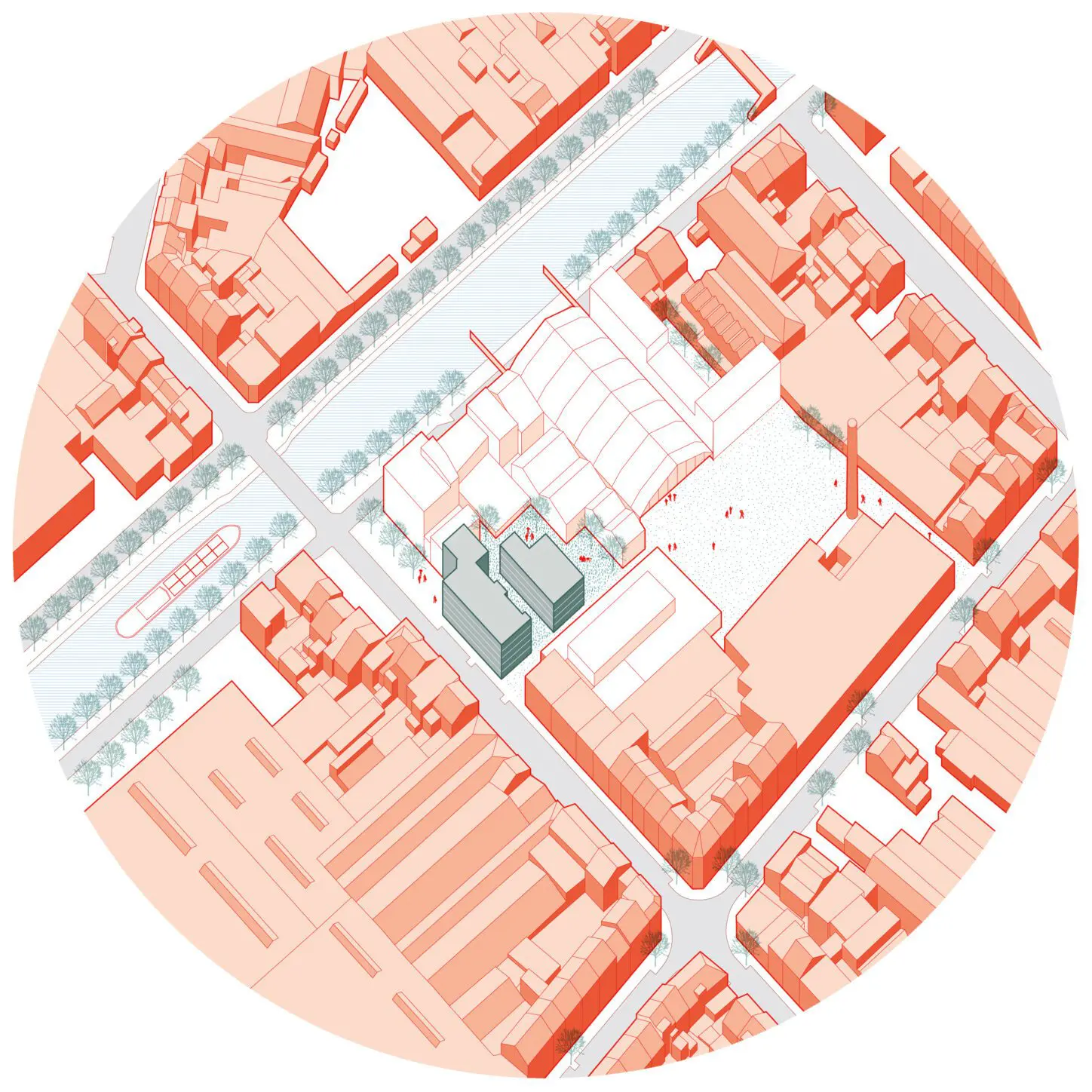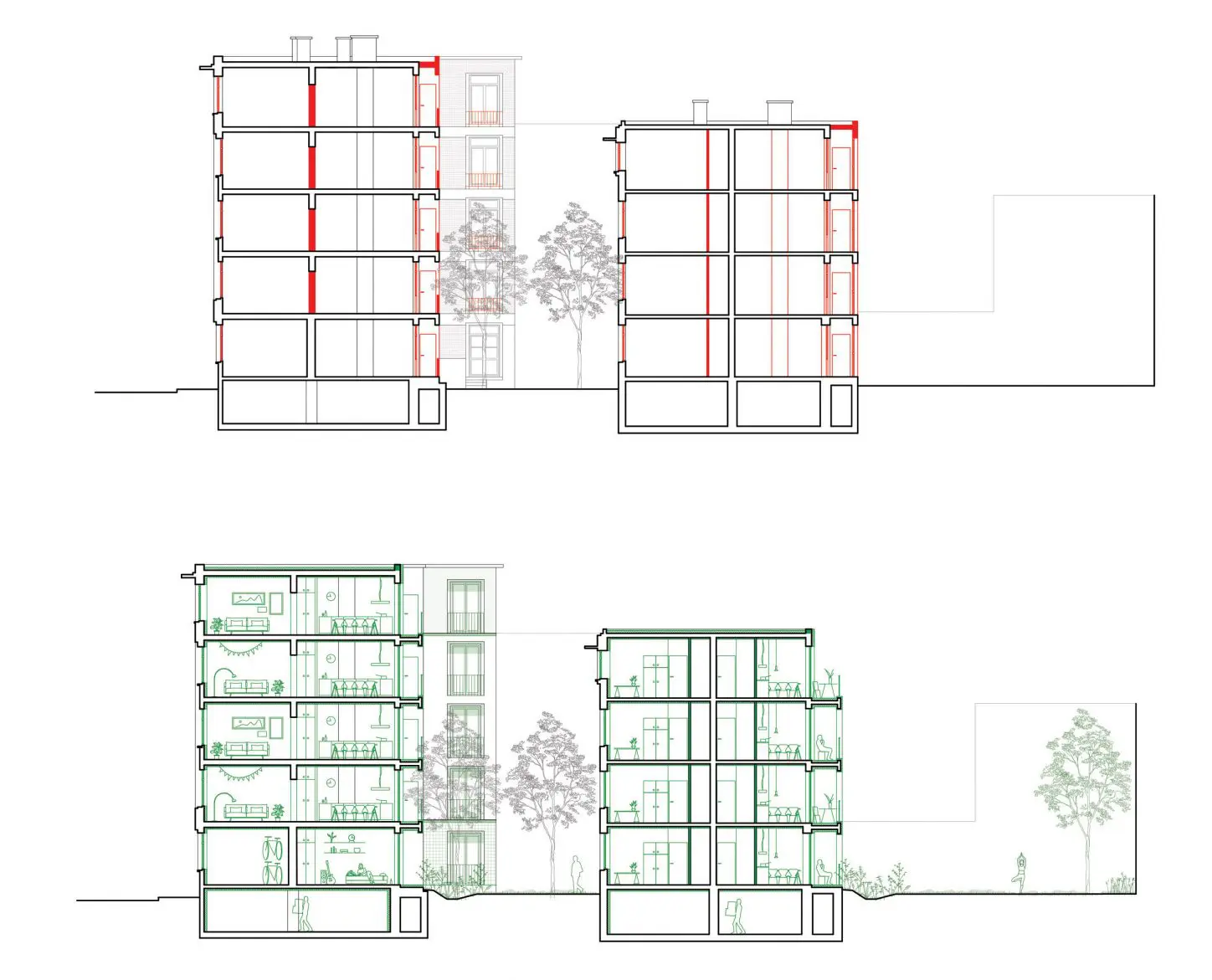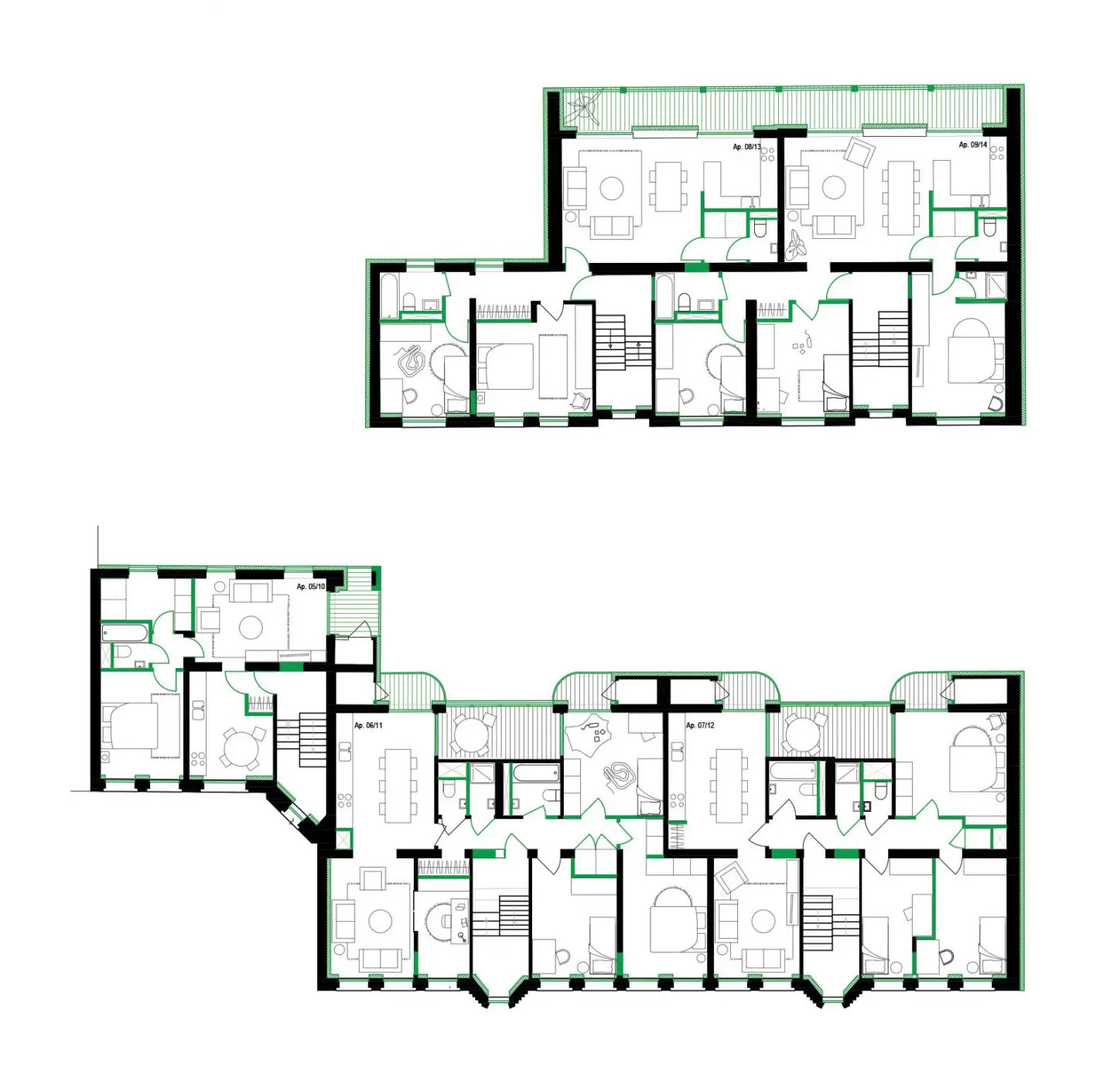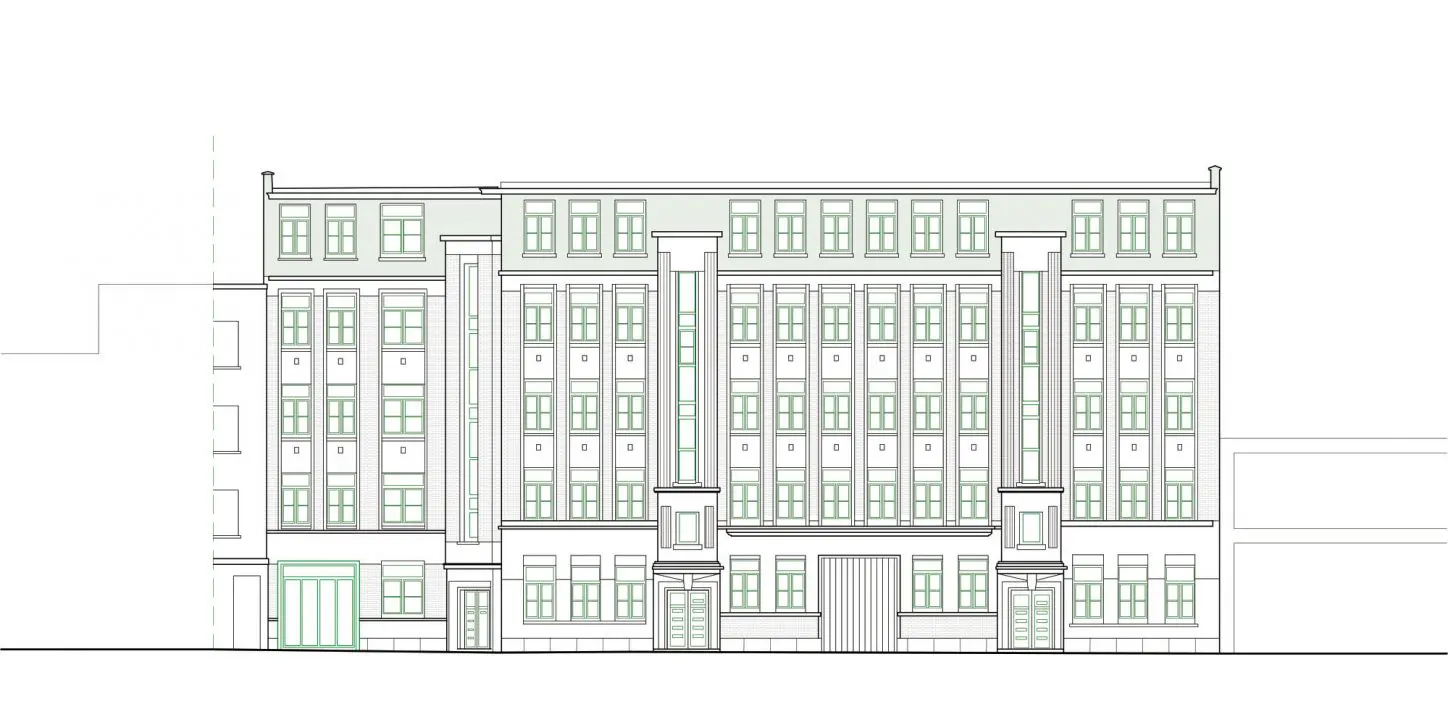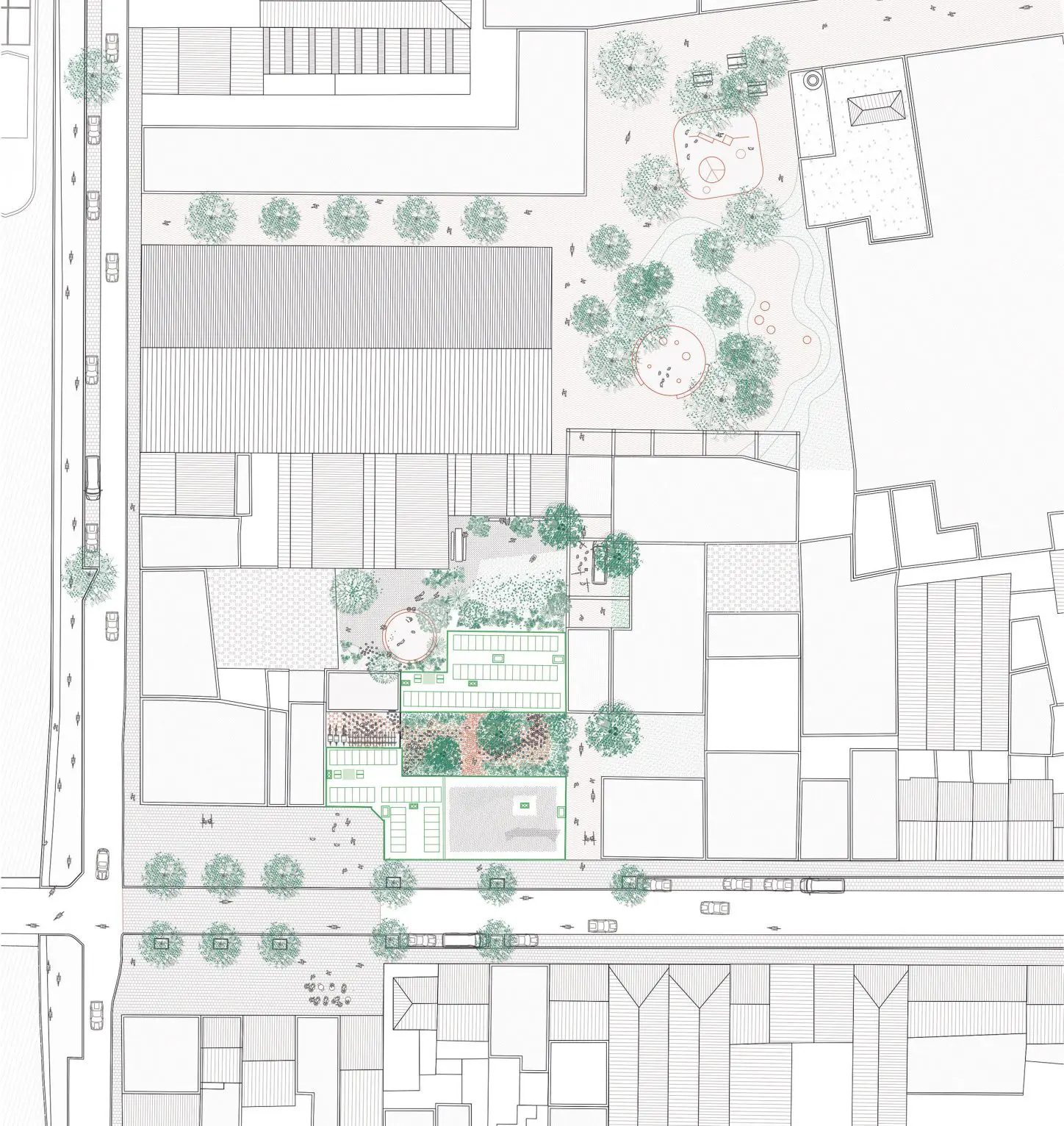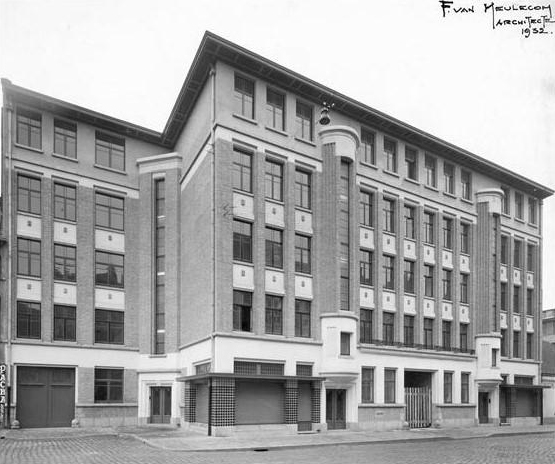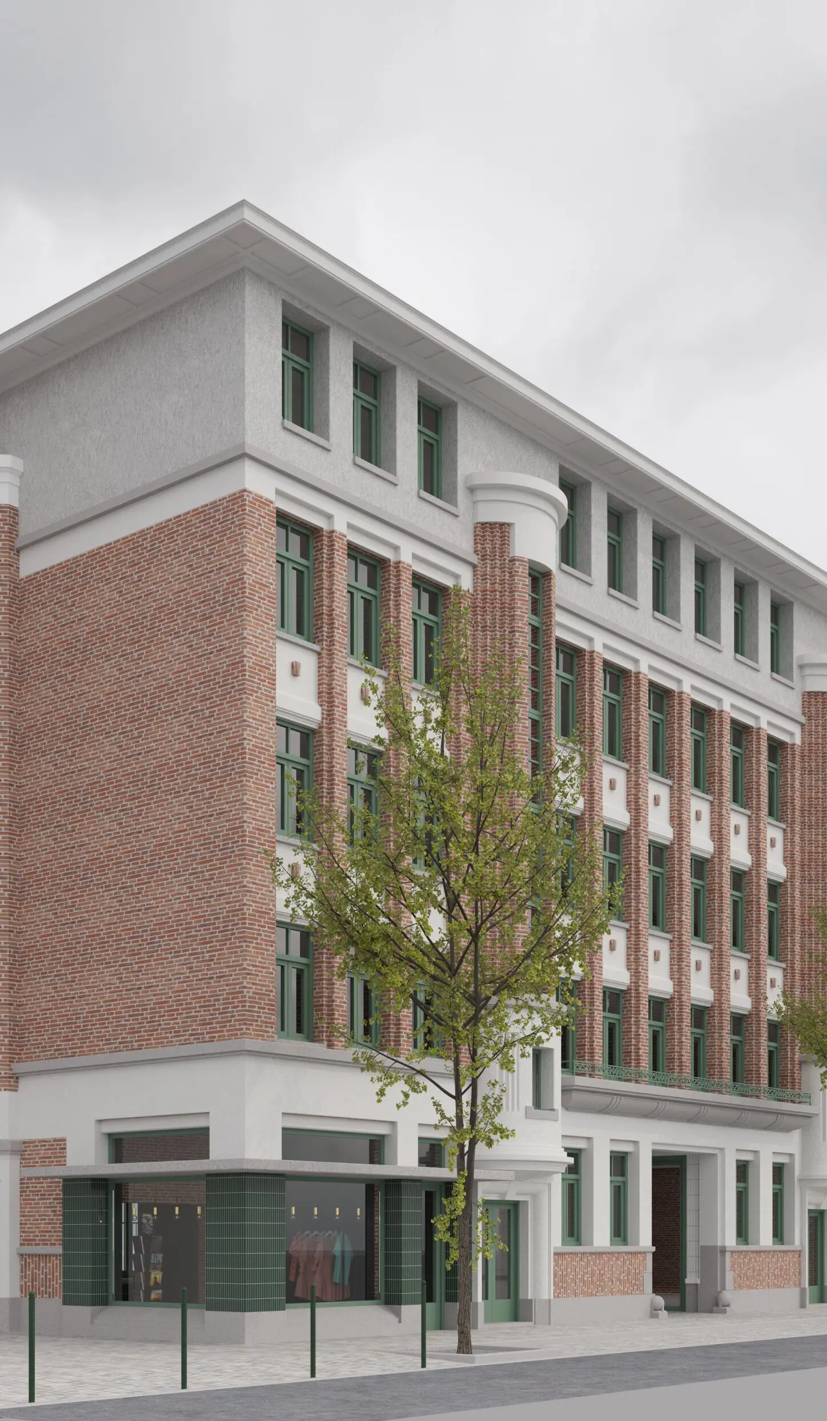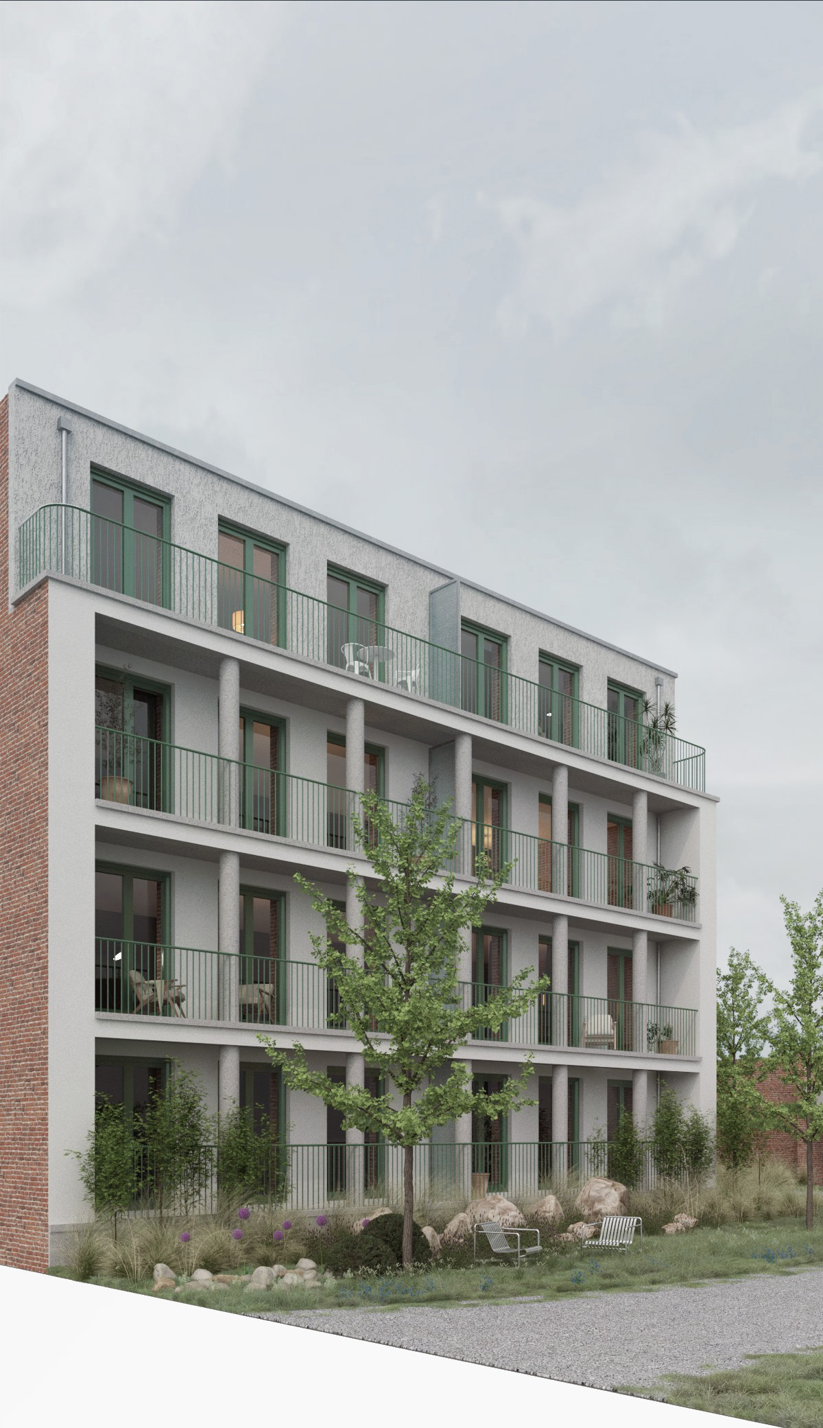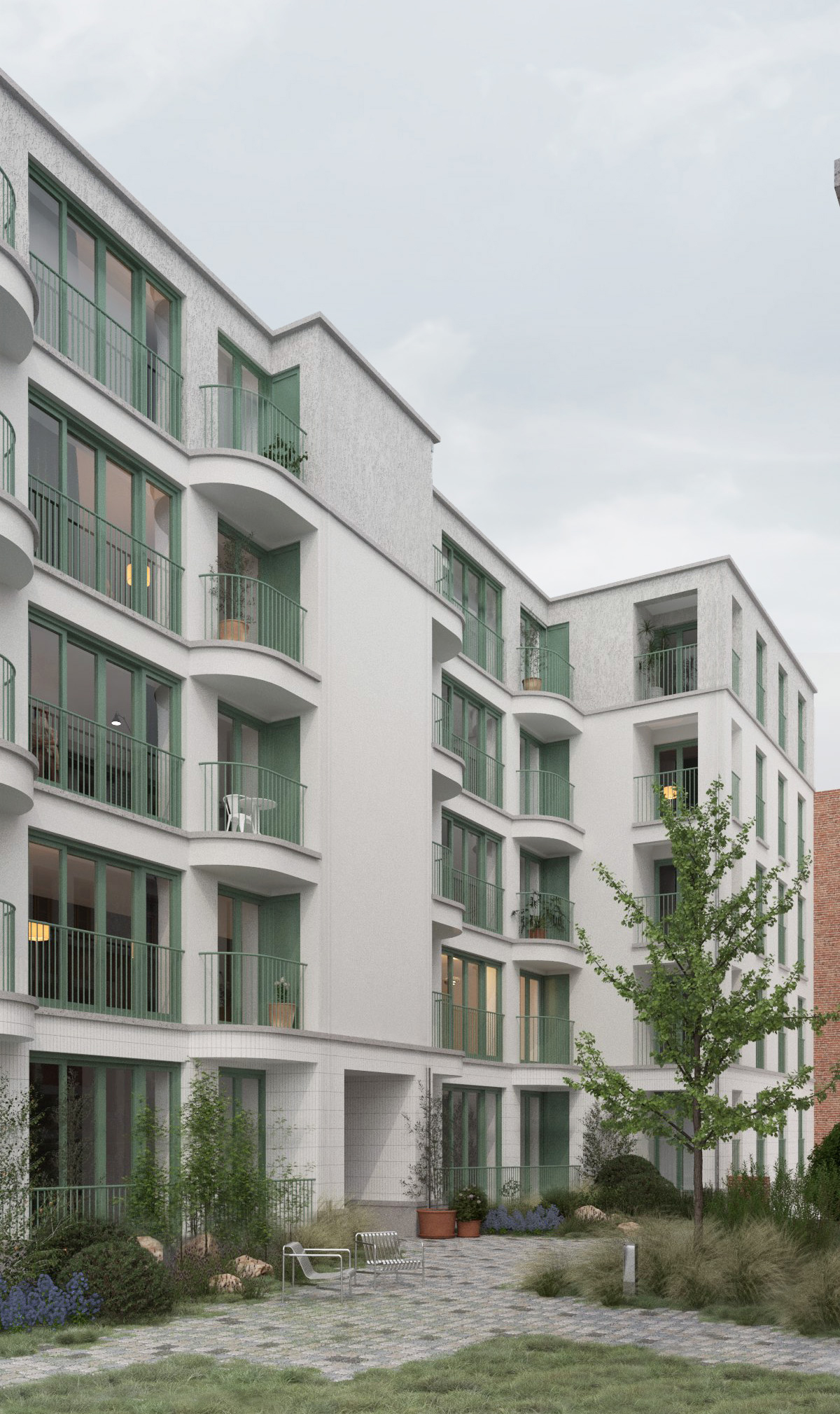
LIVERPOOL
Circular renovation of Art Déco buildings
- Location
- Brussels
- Program
- 39 social housing units, collective garden
- Surface
- 2.500m2
- Budget
- 6,5M
- Phase
- building permit
- Collaboration
- Atelier 4/5
- S. Haffmans
- Olivier Graeven
- Latitude
- Year
- 2021
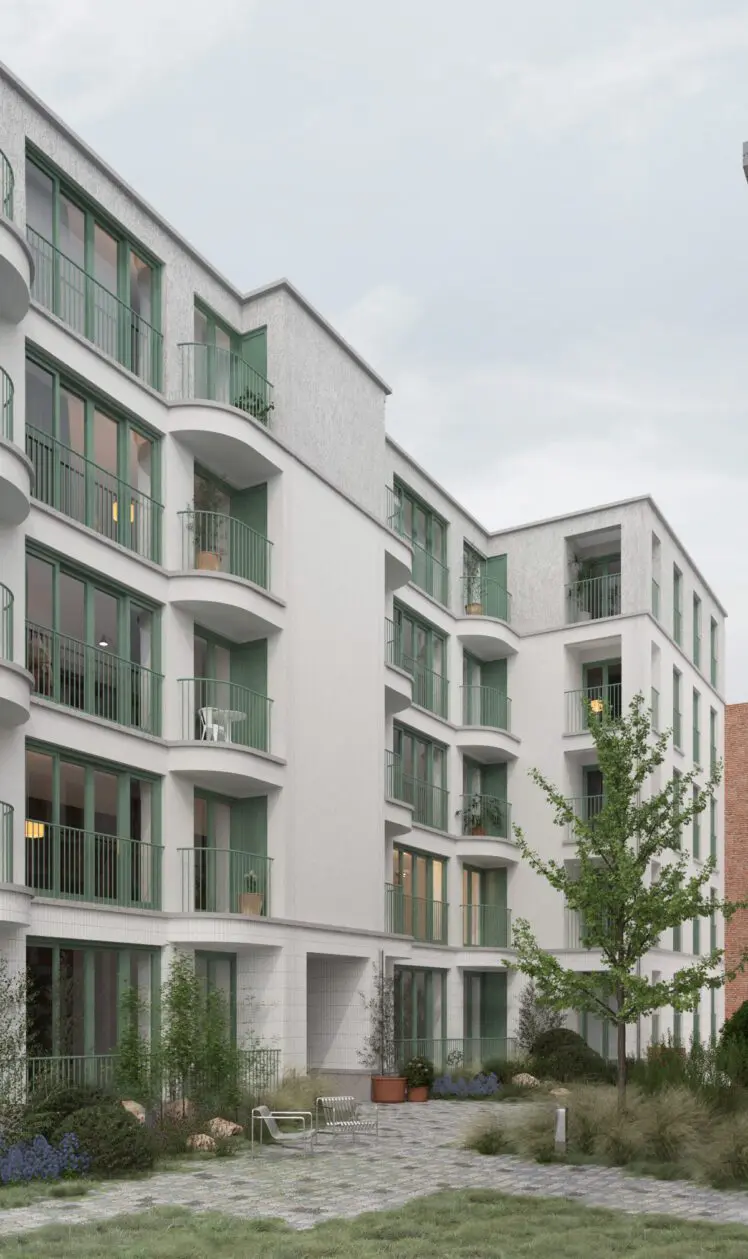
The renovation project of Cité Liverpool is part of the renewal of the urban block of “Libelco” shed, presenting a strong mix of industry and housing. The industrial shed will be transformed into a public winter garden allowing the crossing of the block and distributing new activities: kinder garden, café-reading, artist studios, innovative teaching center, recycling center and trade. The project is very ambitious for the block, the district, the Canal, the City: on one hand, the block literally opens onto the city and on the other hand, a microcosm takes shape to create more proximity between the different users.
The renovation of Cité Liverpool thus implies to consider the new urban condition but also to preserve the Art Deco imprint of the building. The originally “rear” facades suddenly become very visible from neighboring buildings. New close relationships, new accesses, new perspectives lead us to consider each facade as the “main” one and to find continuity to renovate the envelope. Despite the great differences between buildings A and B, it seems essential to design light and bright facades, given the proximity between the buildings, and to find a palette of sober materials whose implementation will take up the principles of the order Art Deco. The intention is to harmonize the buildings that make up the CITE while maintaining its specific character and identity.
