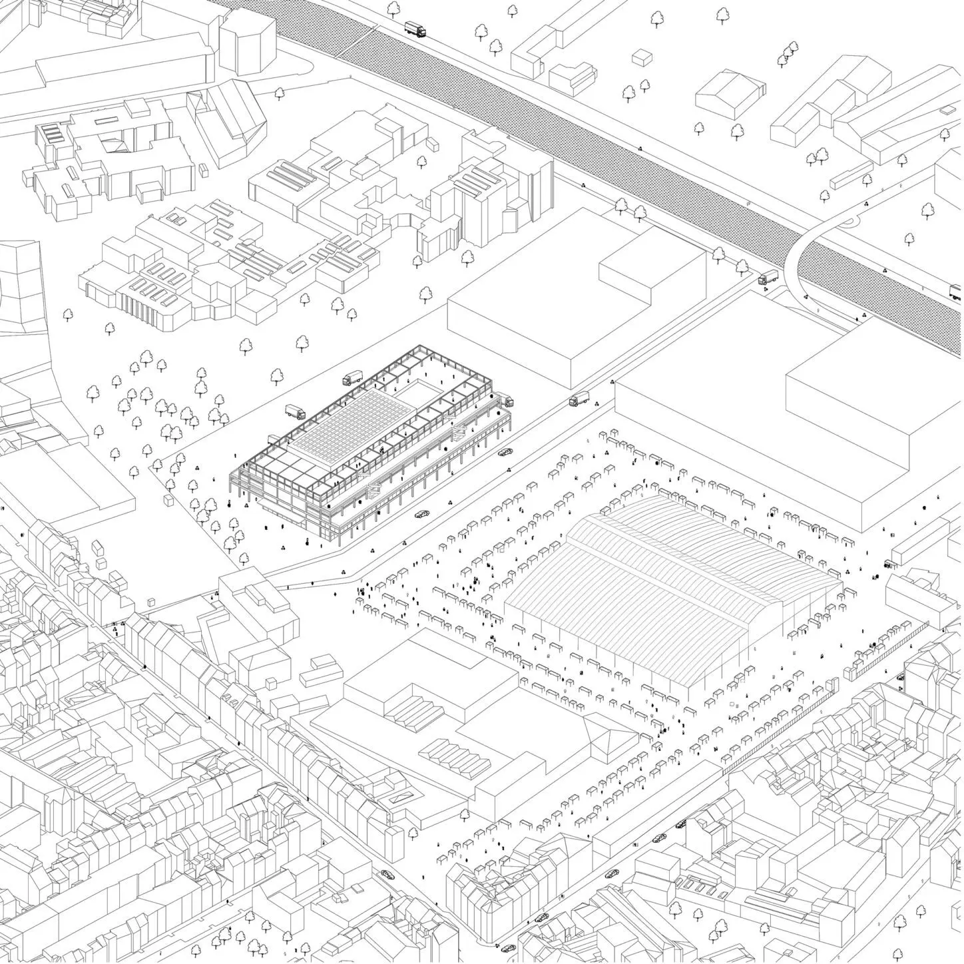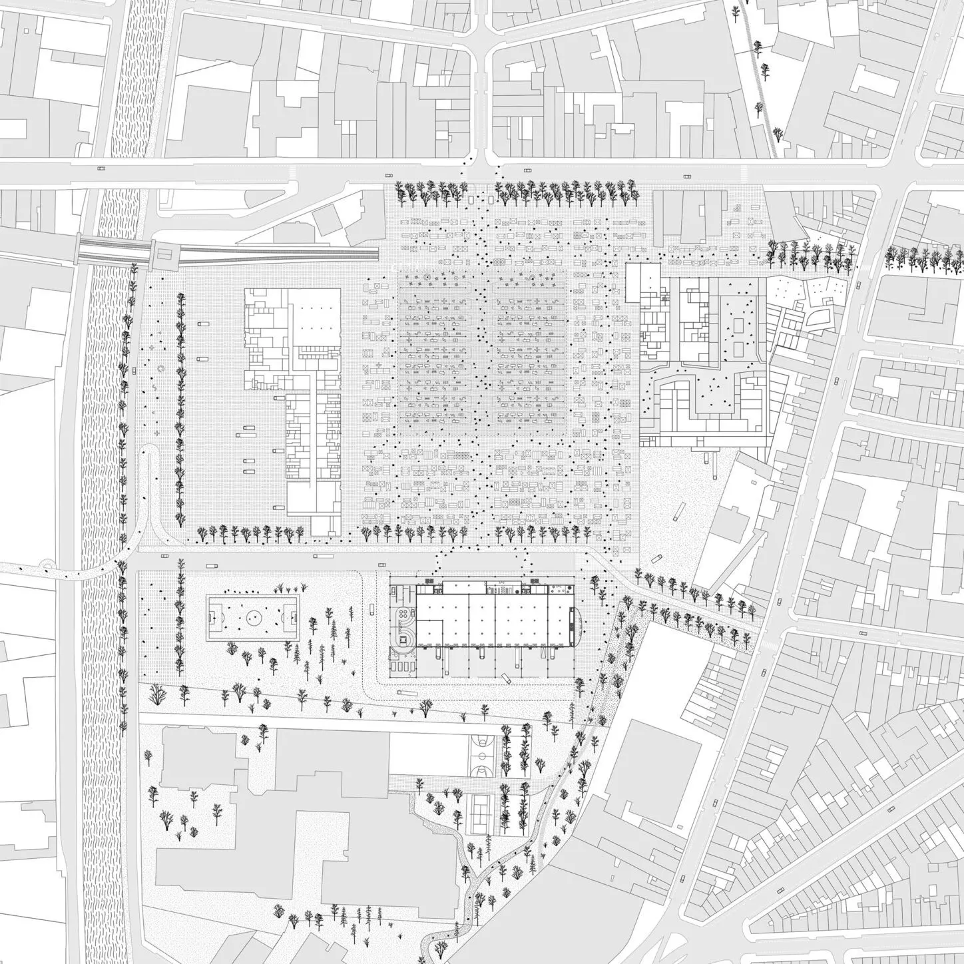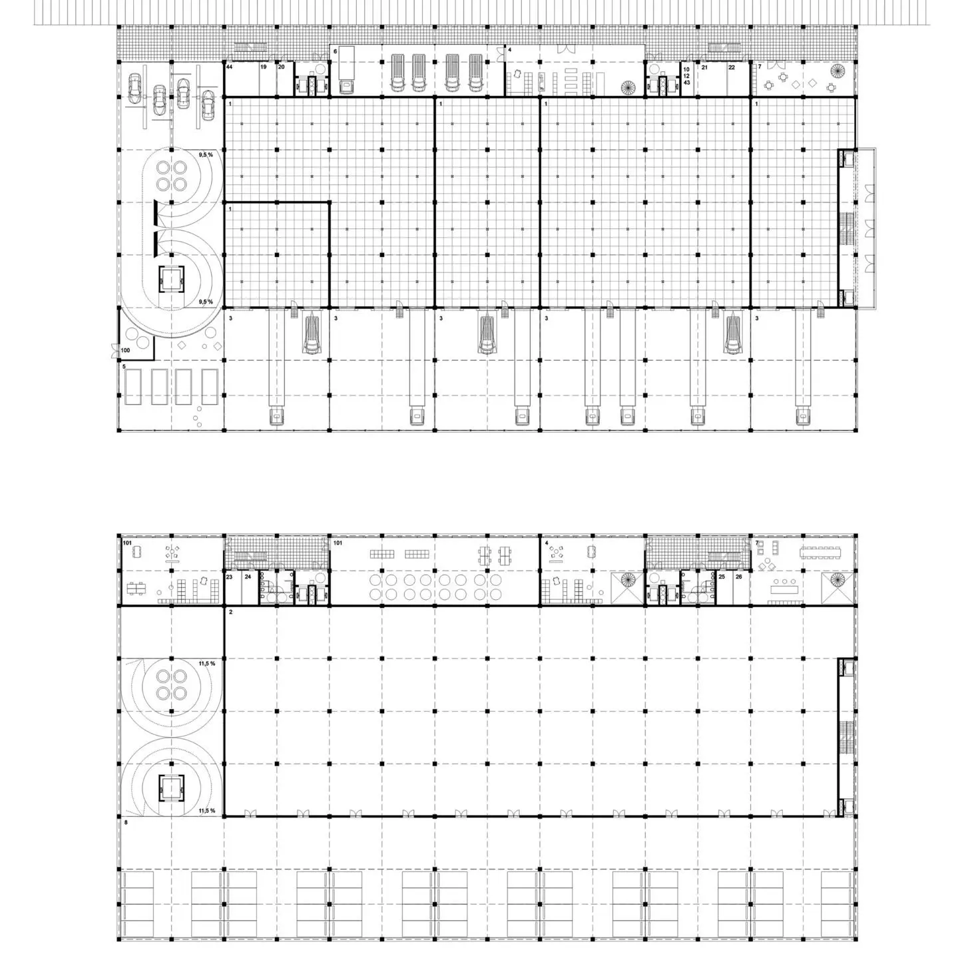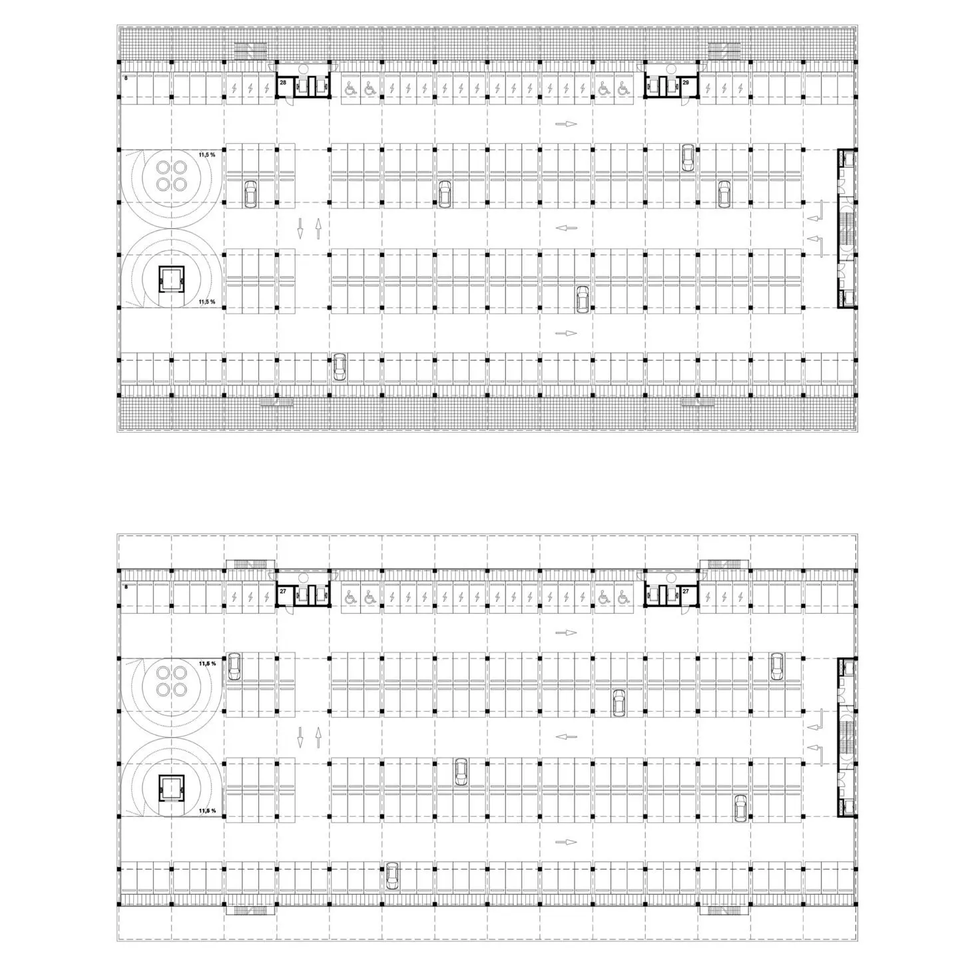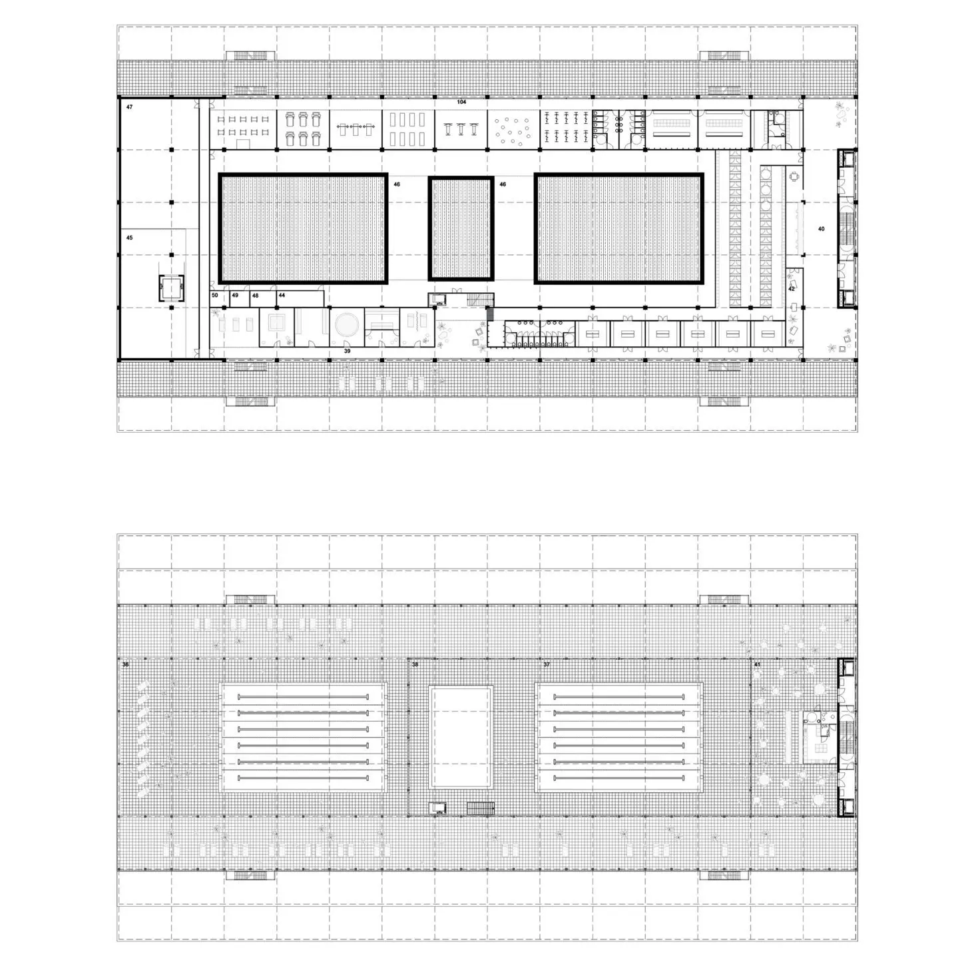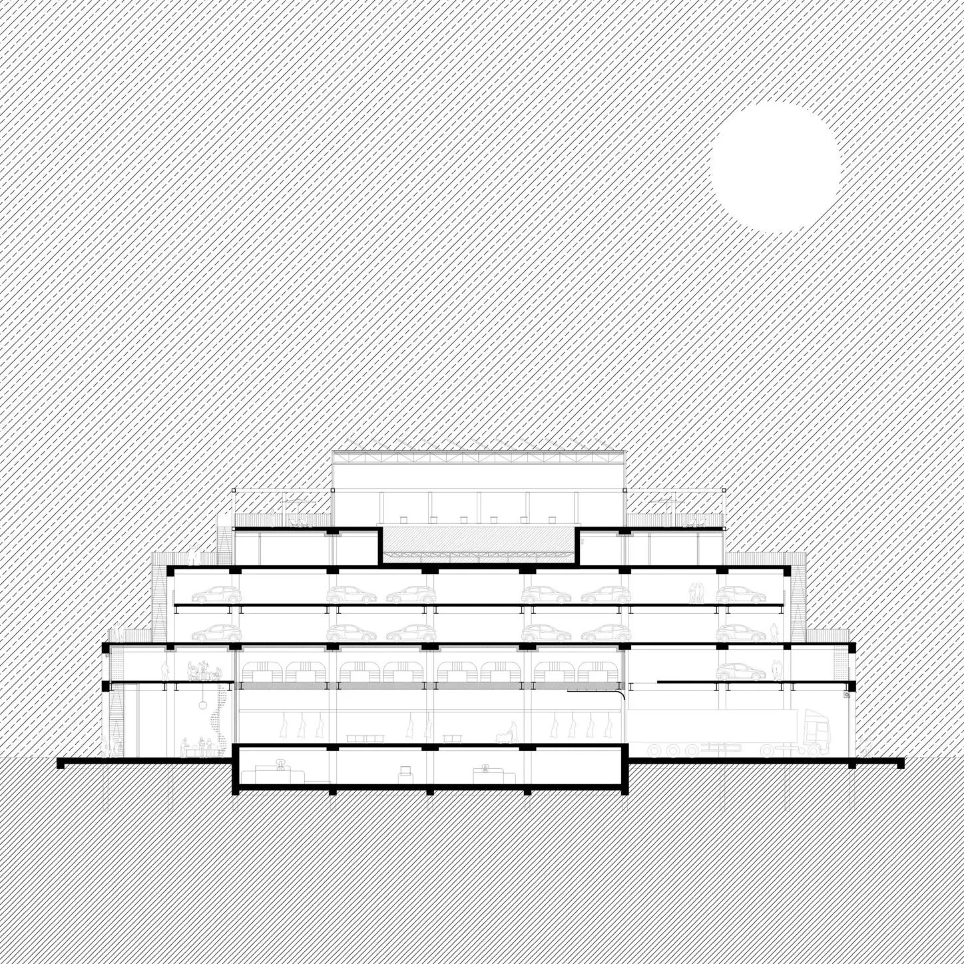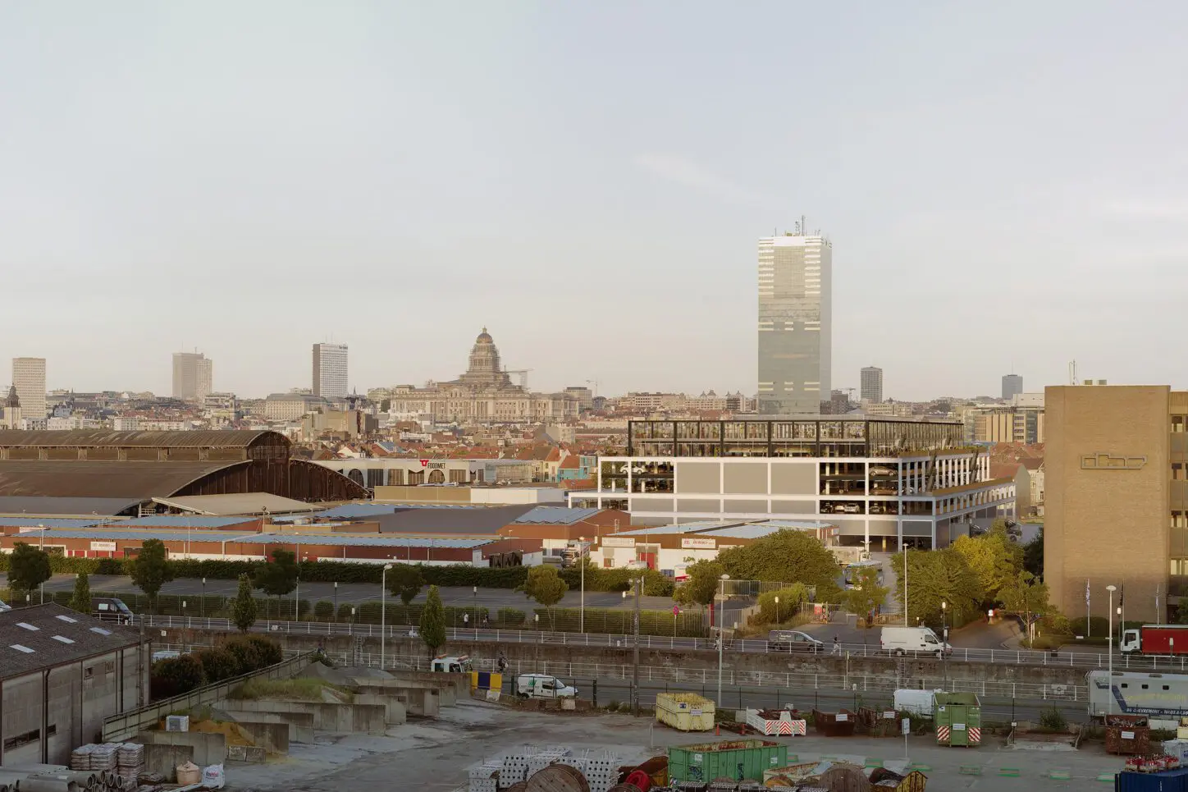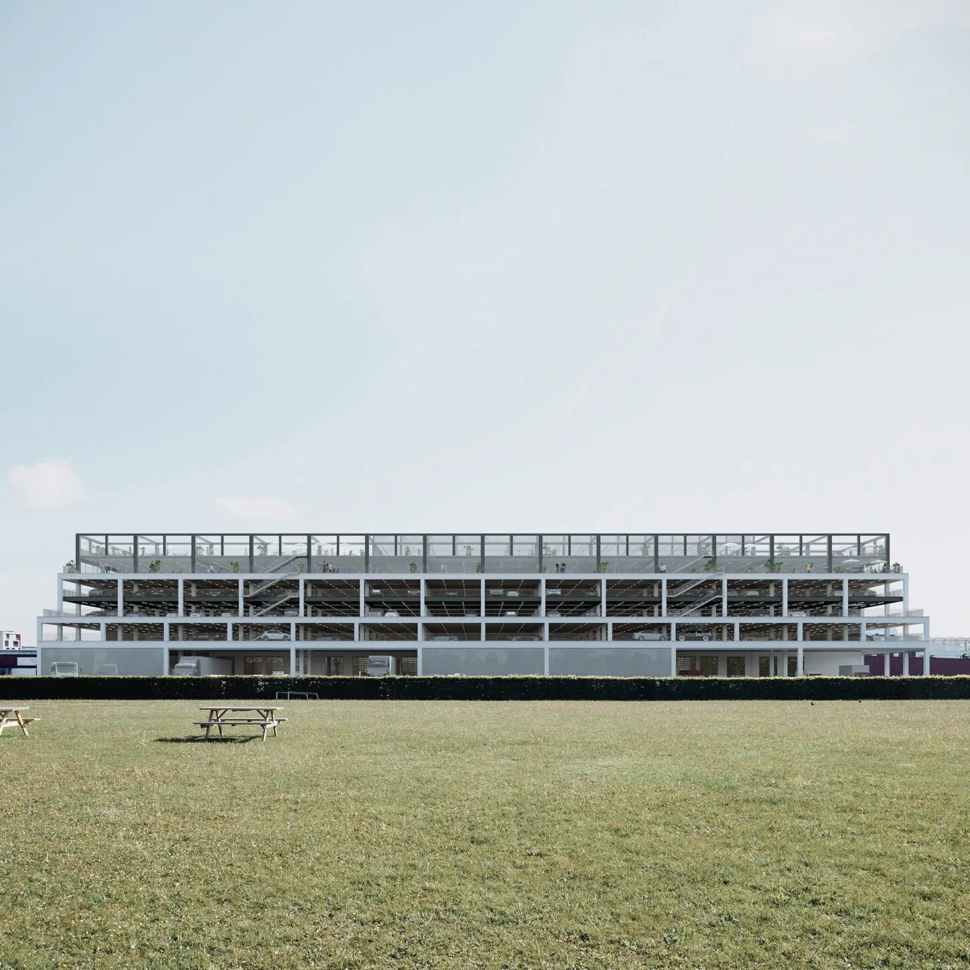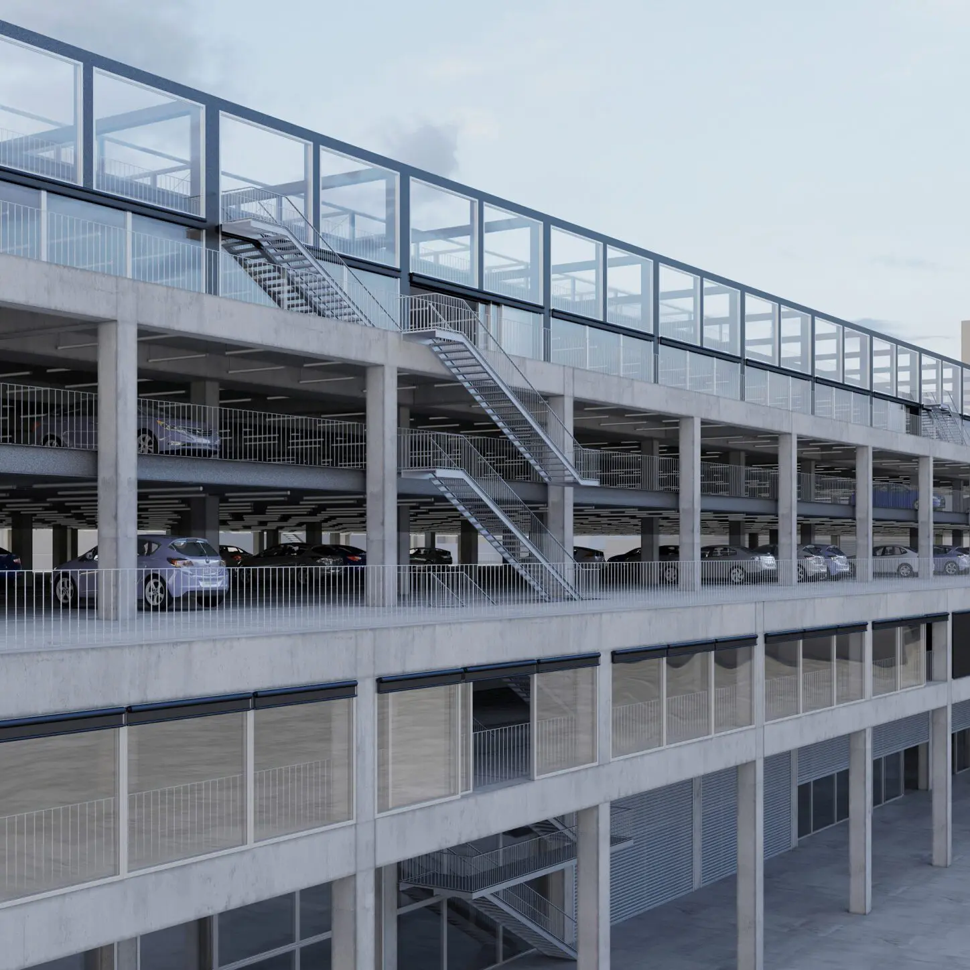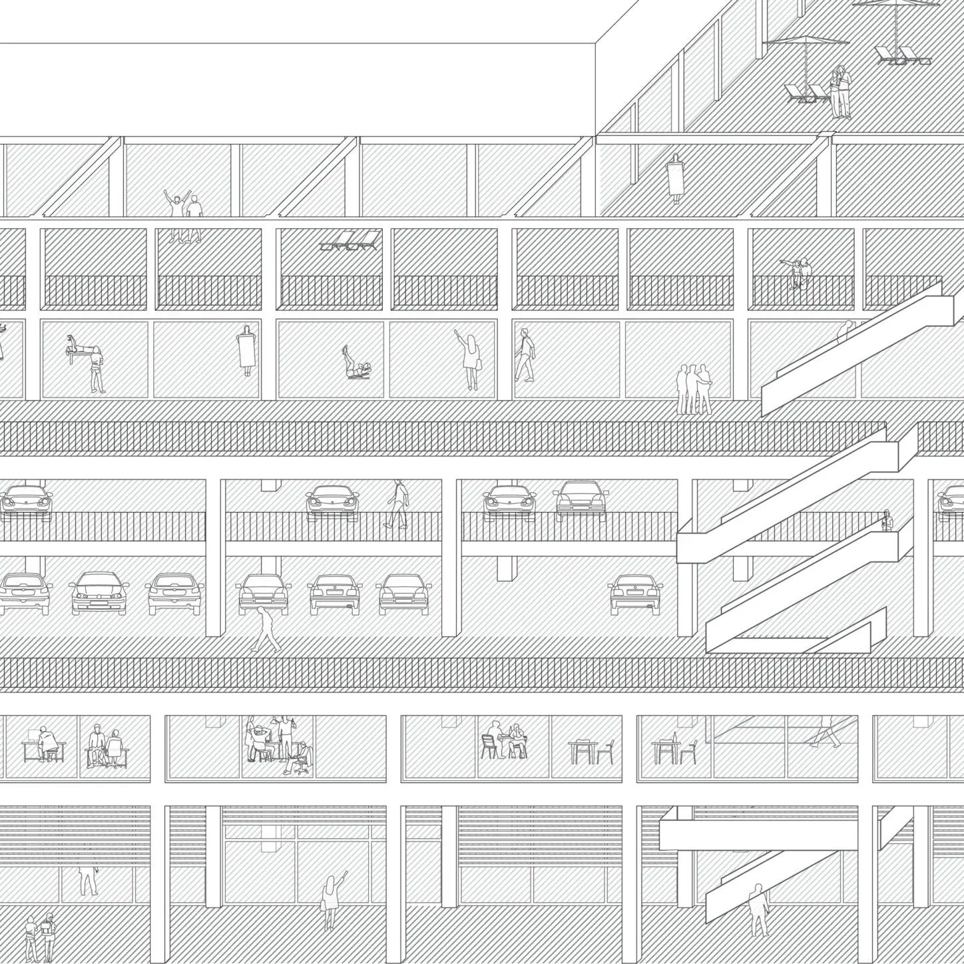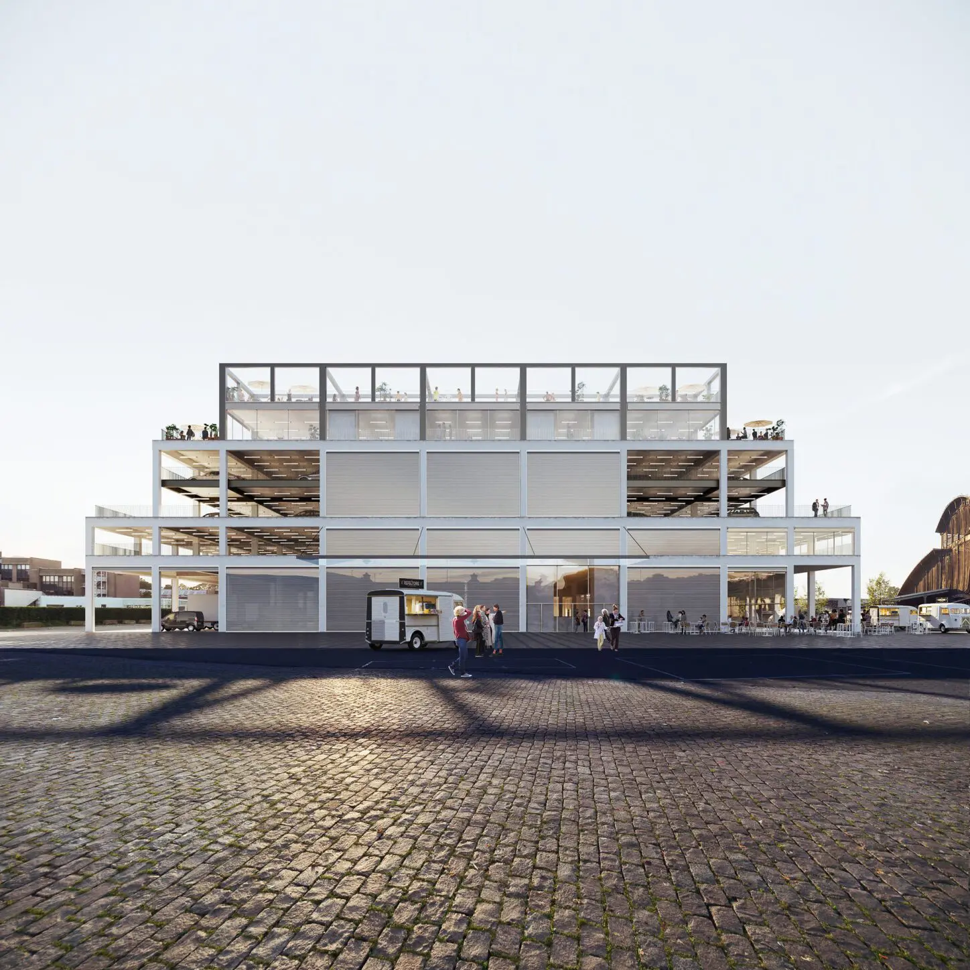
MANUFAKTURE
Mixed-use infrastructure on the Abattoir site
- Location
- Anderlecht
- Clients
- Abattoir NV
- Program
- slaughter house, outdoor and indoor swimming-pool, parking
- Surface
- 25 000 m2
- Budget
- 27M €
- Phase
- invited competition
- Collaboration
- Studio Muoto
- Year
- 2019
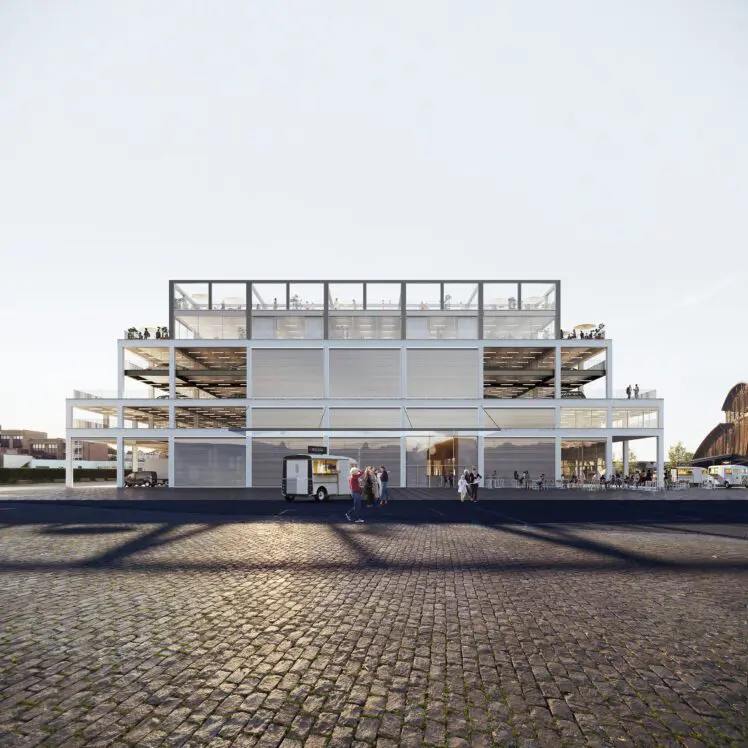
A LAYERED URBAN SYSTEM
The Abattoir site has been playing a pivotal role for years in the debate around the urban development of the plan canal. It is considered as one of the potentially most important public spaces along the canal and it has been subject of several urban studies. The site presents an internal logic based on a complex historical logistics development which is nowadays very difficult to read, with the exception of the existing Hall. Our first intention was to unveil and possibly link this internal logic with the neighbourhood and the Canal system. We identified three urban structures: the Canal, the axis of Rue Heyvaert and the Sennette path. Exploring the relations between Manufakture and these urban structures has led to a project that aims to answer at several level to the needs of the city, of the neighbourhood and the building.
A STRUCTURAL ORDER
With its stepped profile, the building evokes the identity of the big exhibition hall and the presence of the ancient monuments, like Mastabas or Ziggurat.
It expresses the stratification of different programs. The food ateliers on the ground floor are topped by a technical and service floor. The upper parking levels are set back to smooth the presence of the long façade and create a generous urban terrace. The last volume hosting the pool, forms the last step and is materialised with a light steel and glass structure. This superimposition of double and single heights forms a very flexible yet peculiar structure offering almost infinite programmatic reconfigurations. The structure is conceived to be highly adaptable and the parking floor, build using dry construction technique, is completely demountable without having to demolish part of it nor generating material waste.
