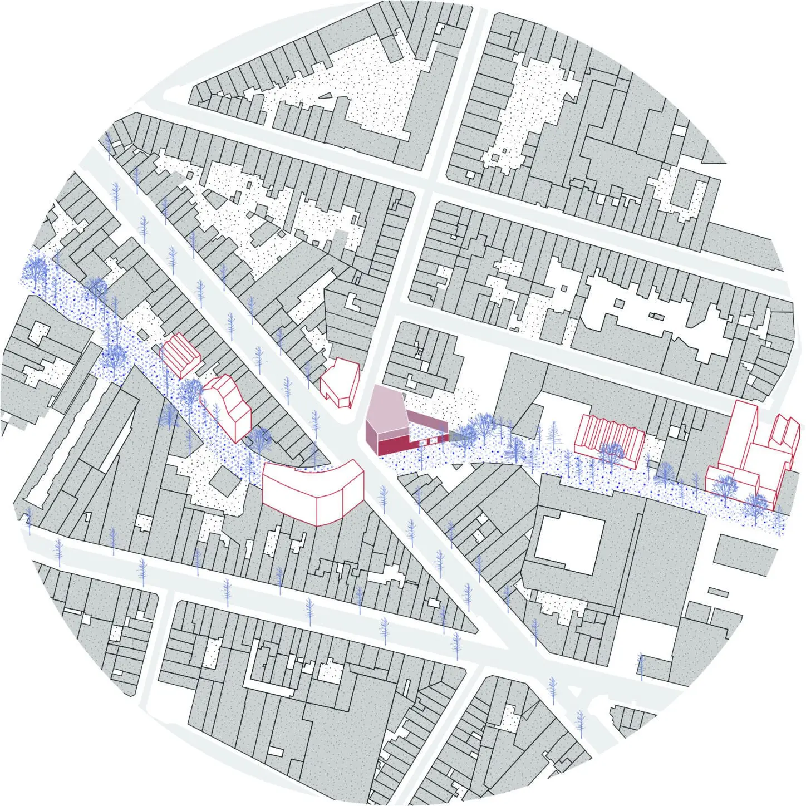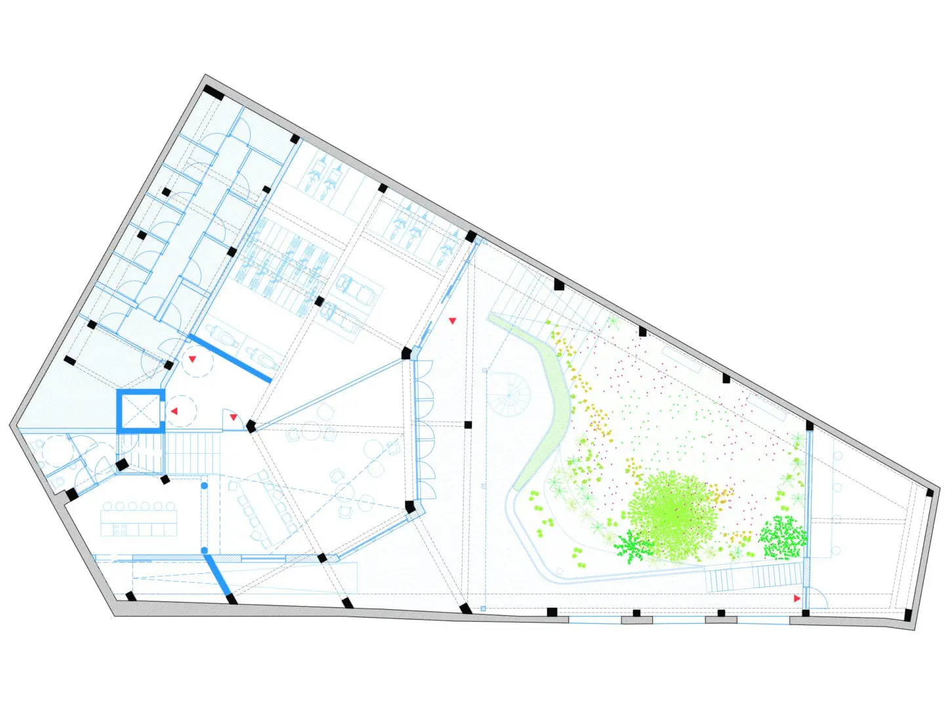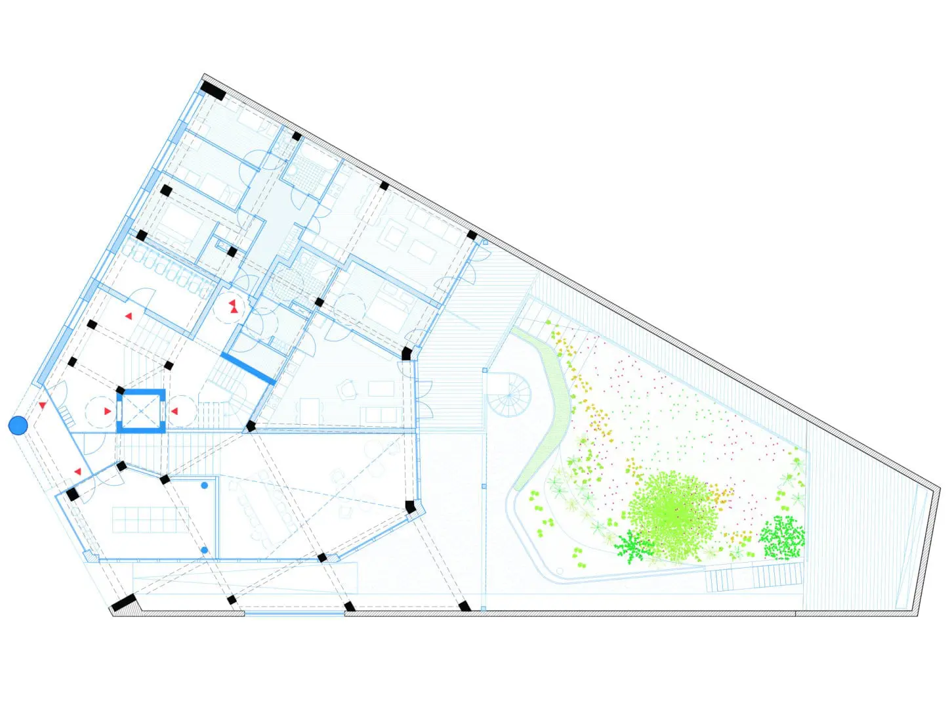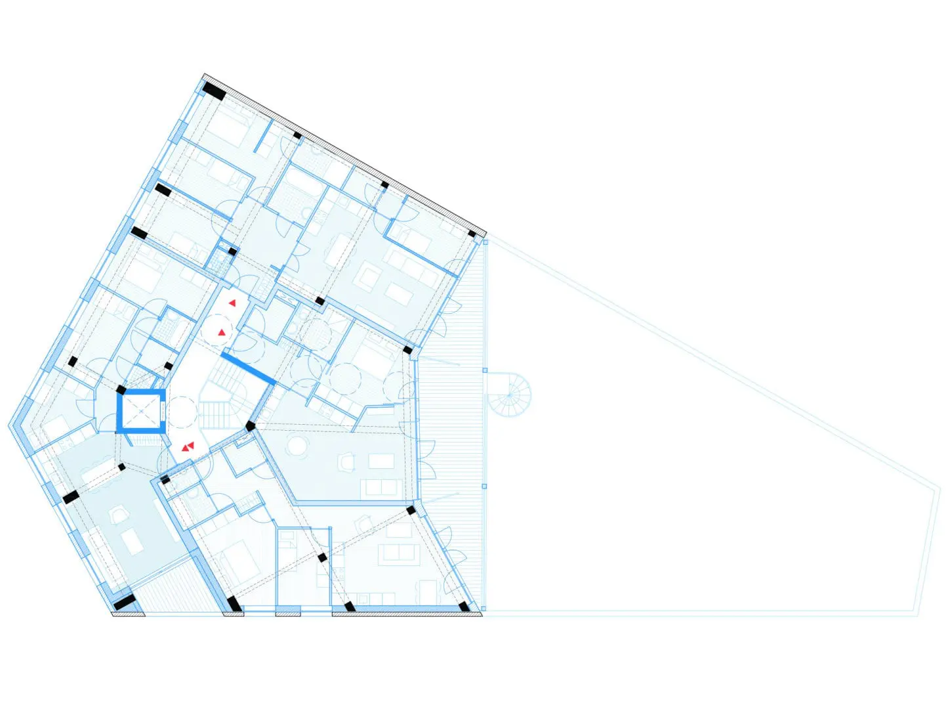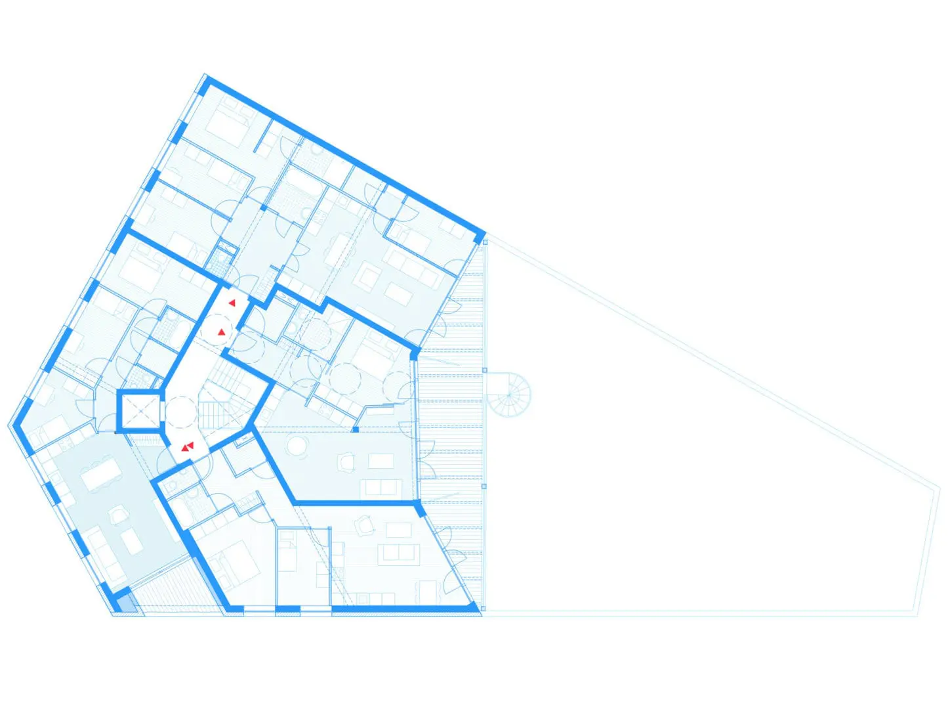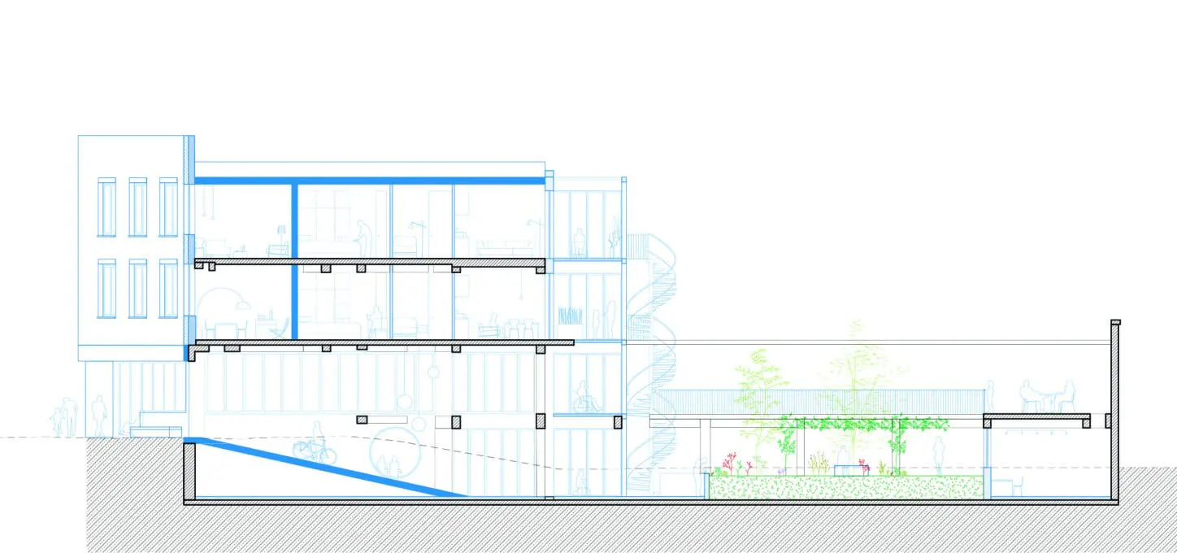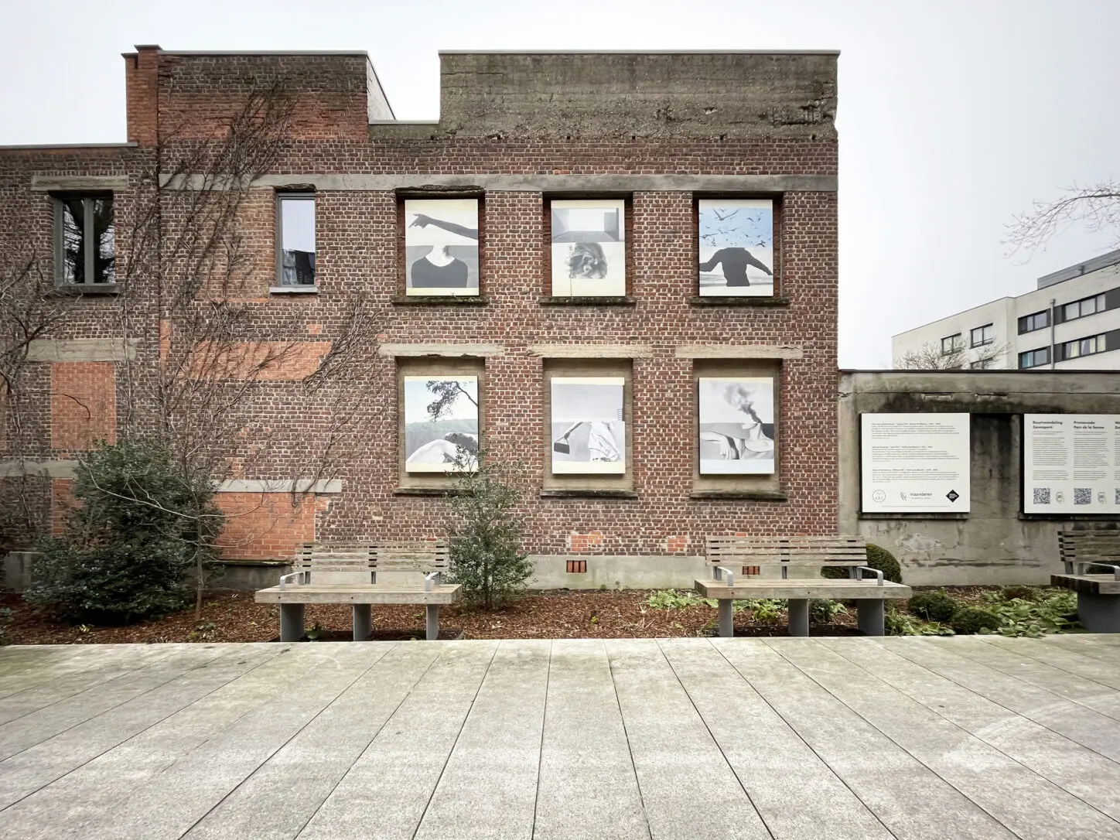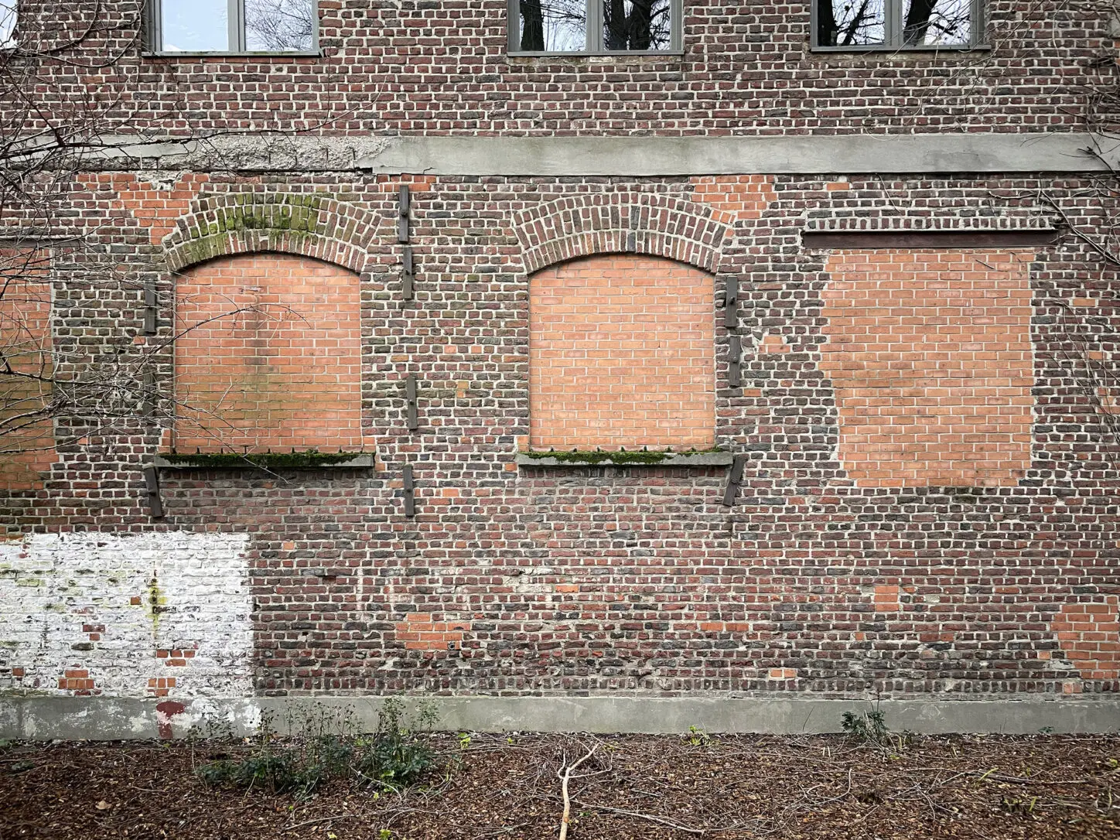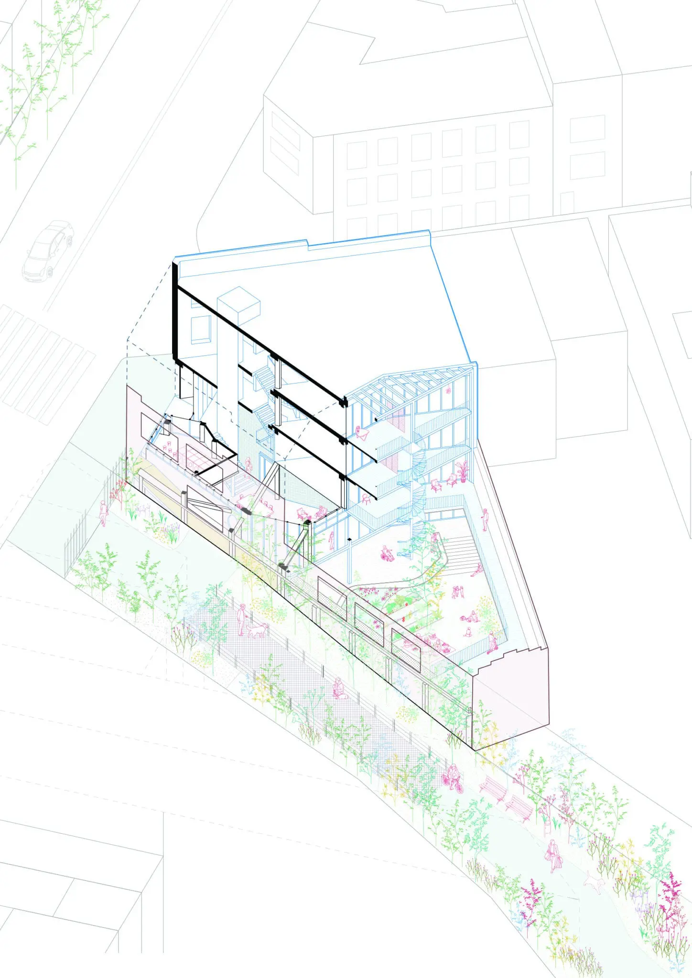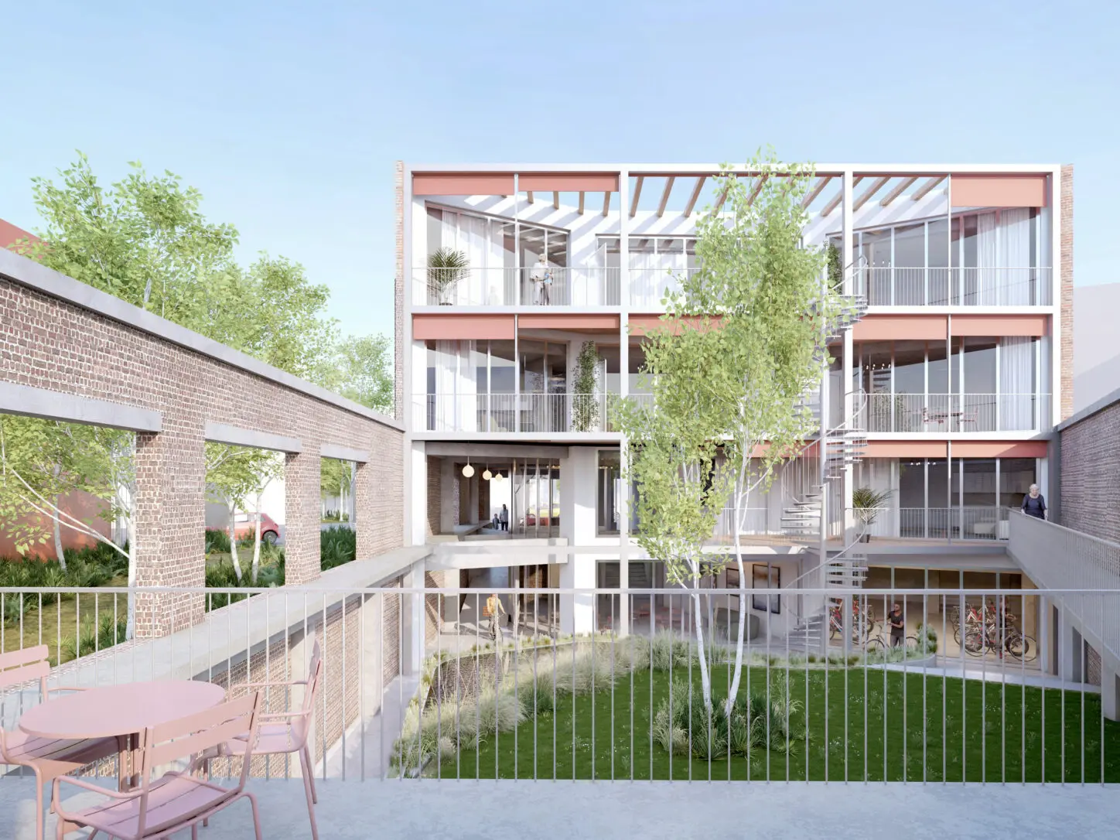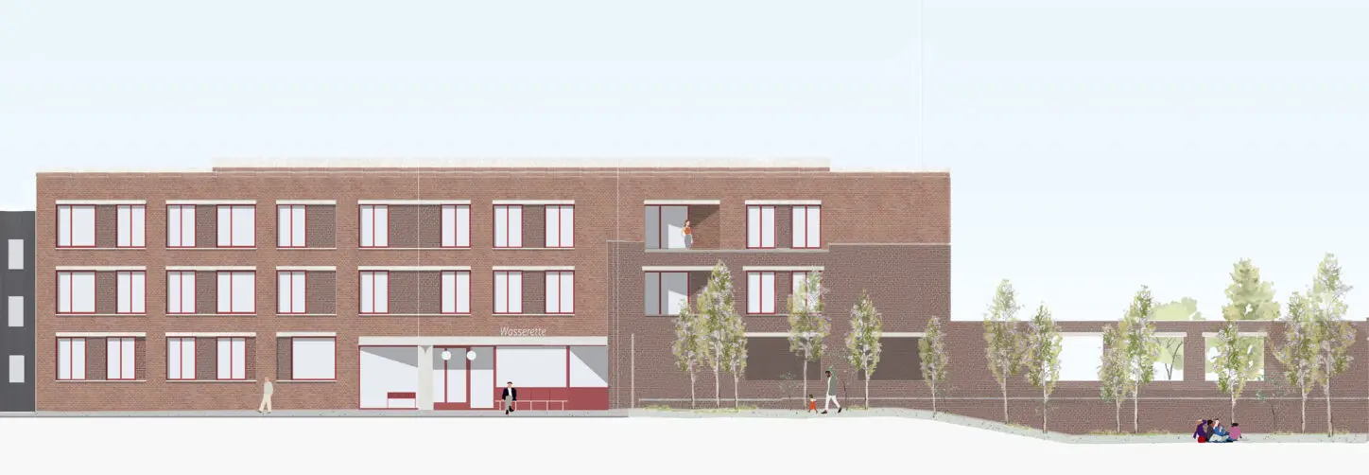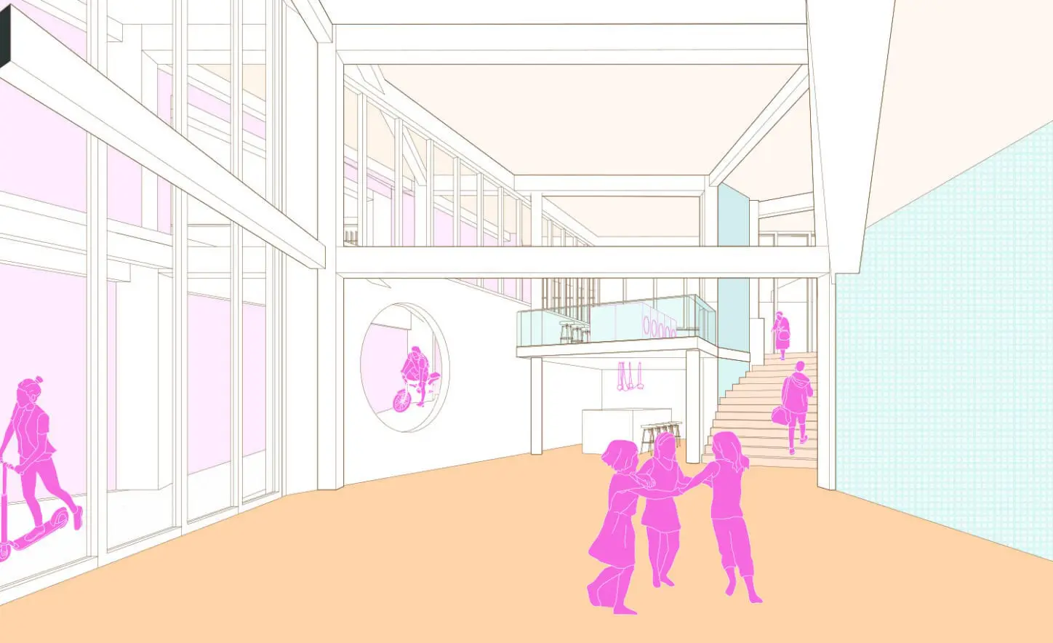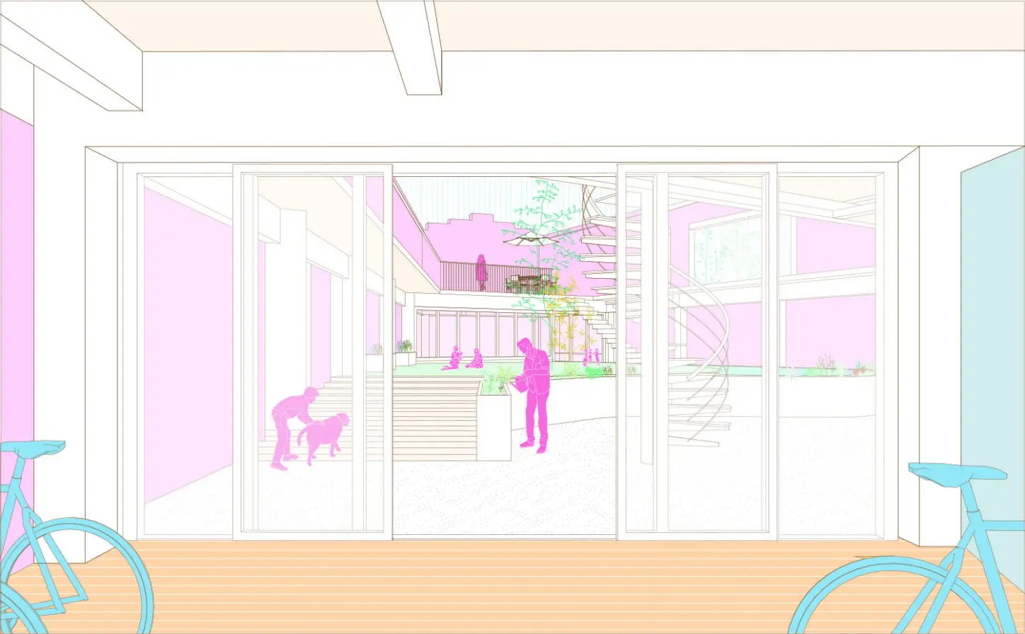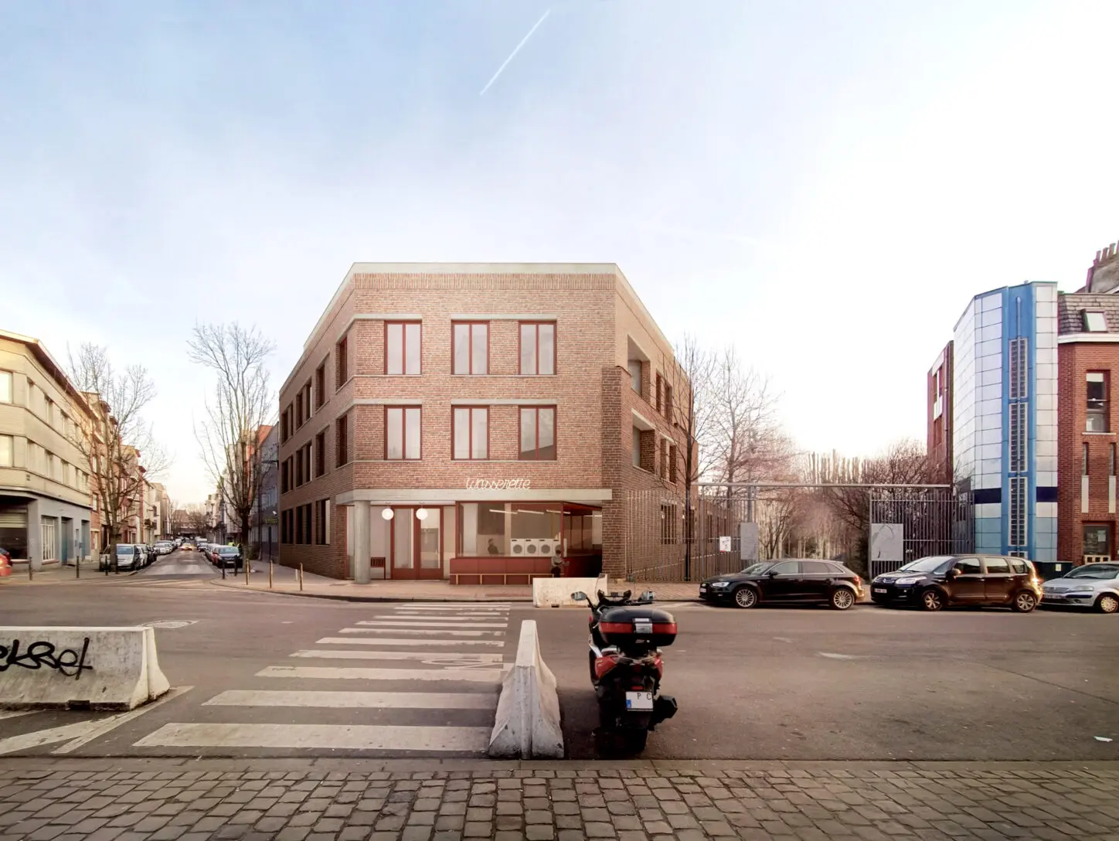
MASUI
Reconversion of a warehouse into intergenerational collective housing
- Location
- Brussels
- Clients
- OCMW-CPAS
- Program
- intergenerational collective housing, communal spaces
- Surface
- 1.000 m2
- Budget
- 3,8M
- Phase
- invited competition, first prize
- Collaboration
- BETA
- Year
- 2025
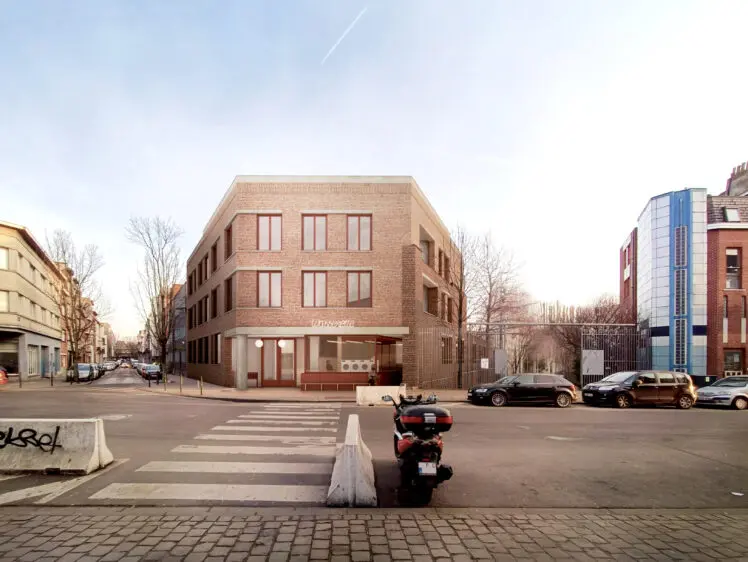
In the Noordwijk a former warehouse is being converted into an intergenerational residential building. Bordered by physical barriers such as the canal and railway infrastructure, the 19th-century industrial fabric of the Brussels neighbourhood consists of densely packed dwellings interspersed with warehouses, many of which are in a state of disrepair. Today, the neighbourhood faces numerous social and other challenges. There is little public green space and a great need for affordable and qualitative housing for vulnerable or isolated population groups such as the elderly and single-parent families.
As part of the Wijkcontract Helihaven-Antwerp, the dried-out bed of the deviated Zenne has already been transformed into an elongated green park that crosses the urban fabric. The creation of intergenerational housing and communal spaces on a strategic corner plot on Masuistraat and at the entrance to Zennepark should further contribute to the revival of the neighbourhood.
The 1960s building has a distinct yet generic structure. Originally built as a repair workshop for model trains, then used as a garage, the concrete structure is now being repurposed to house a sustainable residential program based on intergenerational solidarity. The project offers elderly people an alternative to a nursing home by allowing them to live together with single-parent families, mainly women. This not only promotes community building and solidarity, but will also promote equality, inclusion and emancipation for all.
The proposal is based on the existing structure of the building. At the rear, the roof will be dismantled to make way for a common garden. The lower garden is connected to the street via a double-height polyvalent space and a laundrette. Managed by the residents, the laundrette also serves as an informal meeting place for the neighbourhood.
The residential programme is spread over two existing floors and one new floor, in timber frame construction. The use of multiple types of recycled bricks makes the building’s transformations visible in its elevation. Centrally located on each floor is a seniors’ apartment, flanked by apartments for single-parent families. On the garden side, the apartments share a deep terrace. The complementary typologies encourage intergenerational solidarity.
