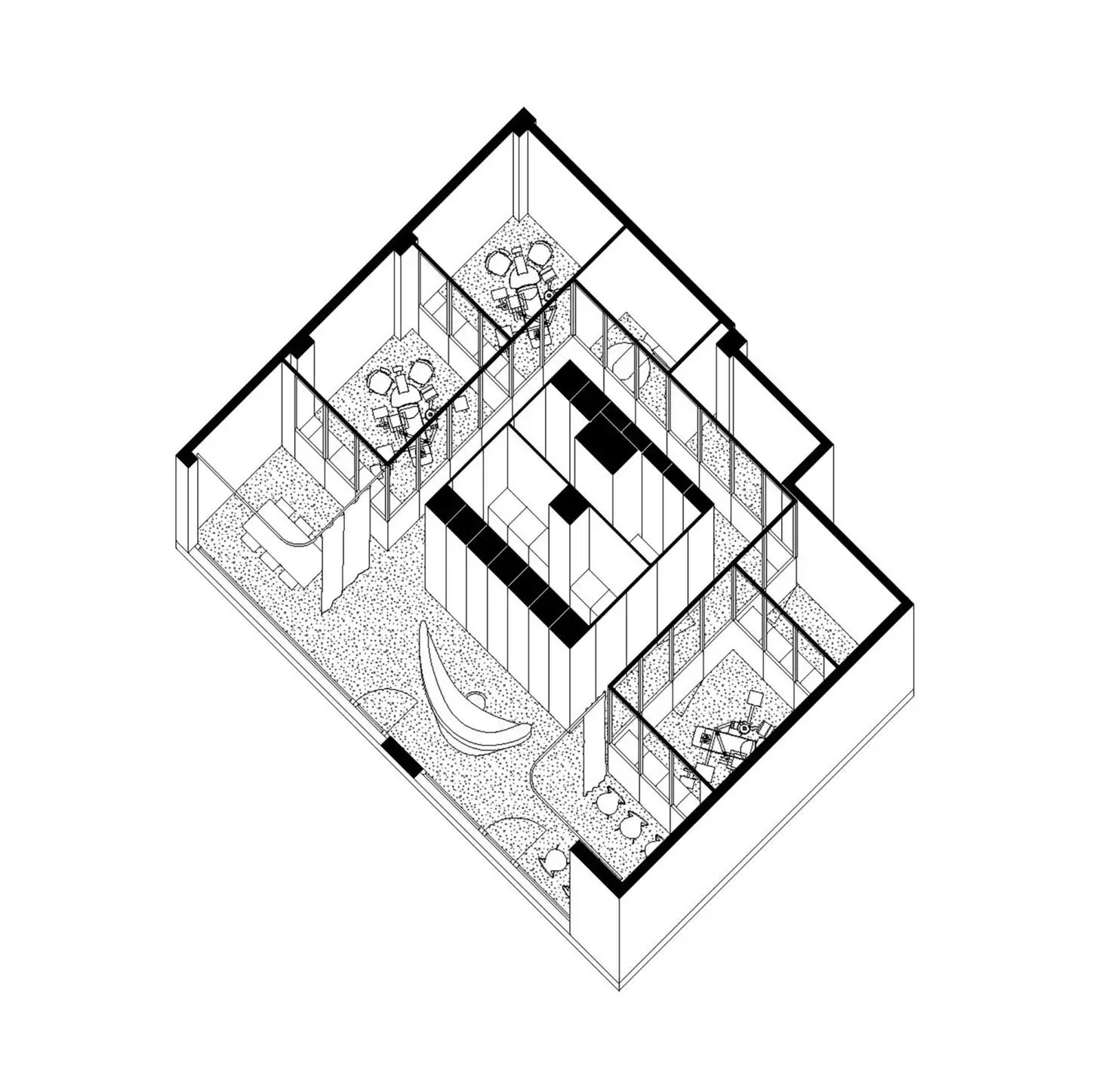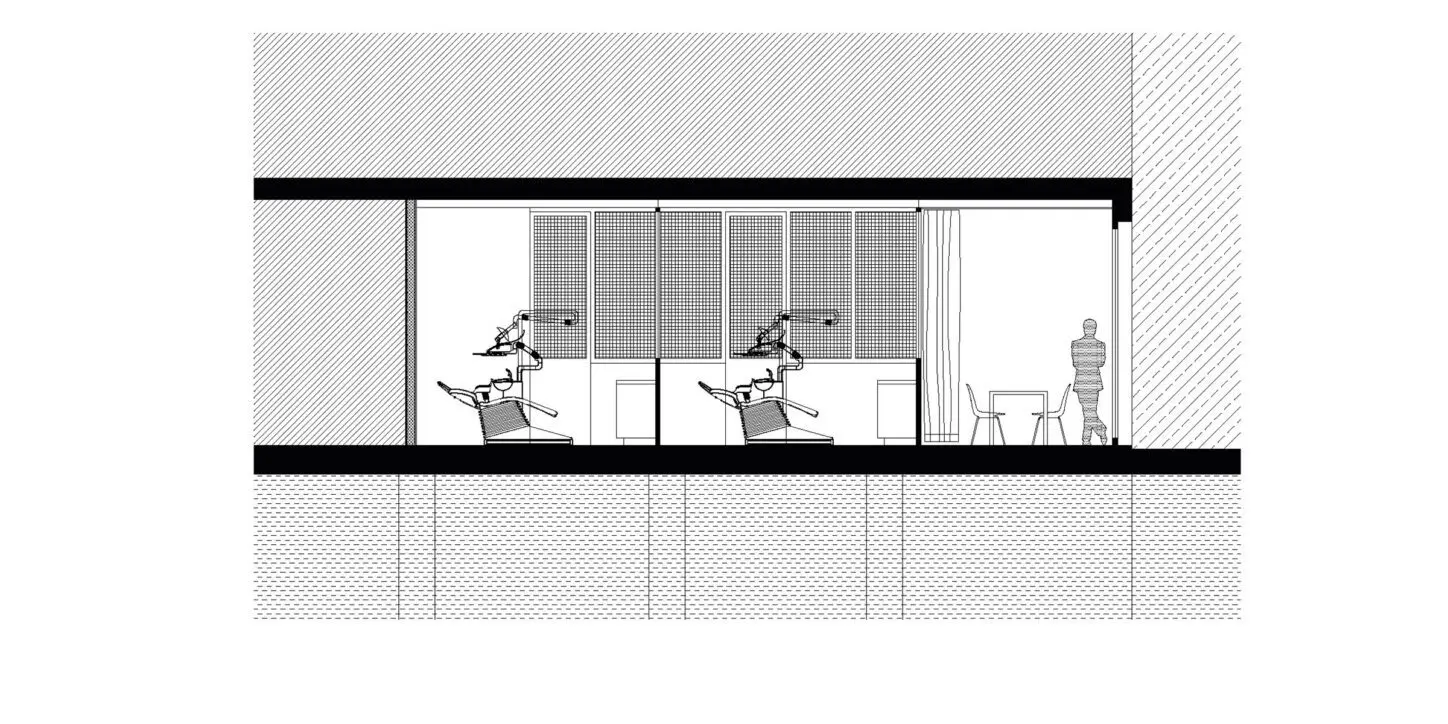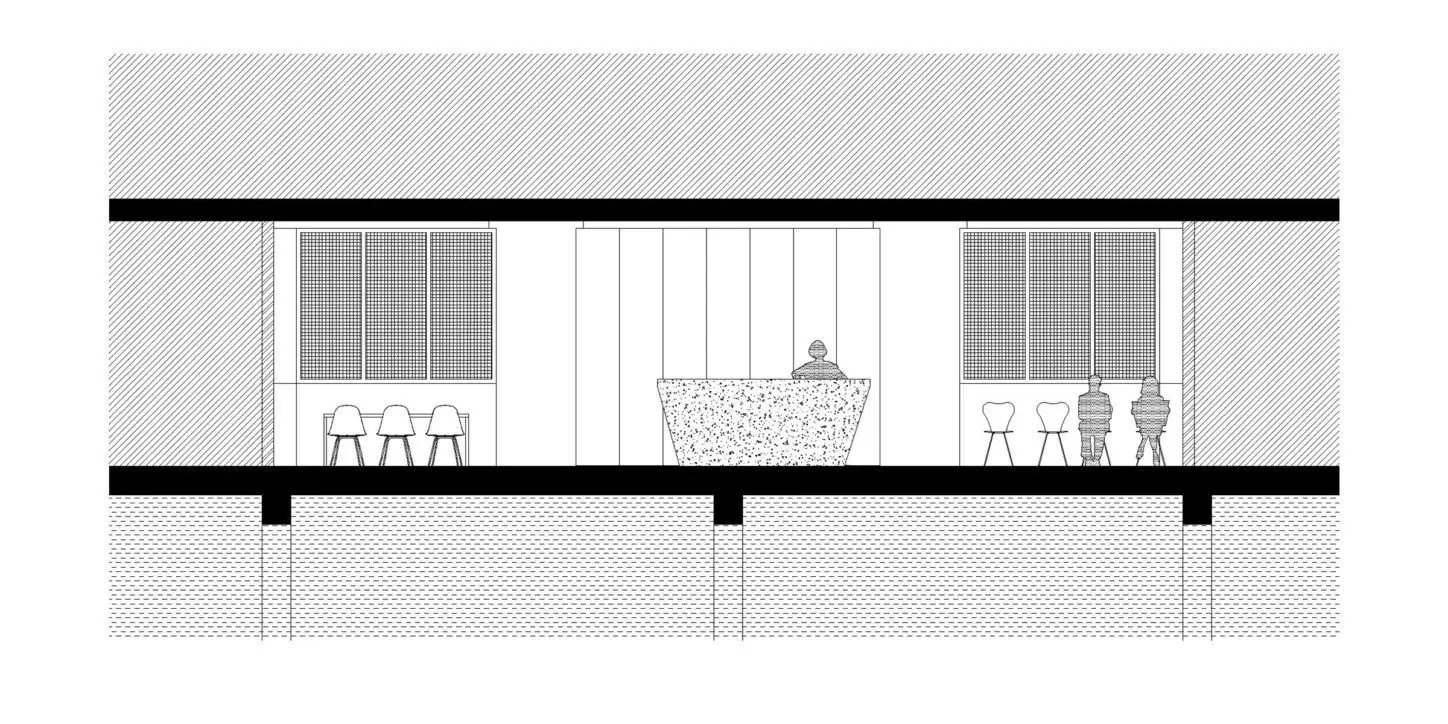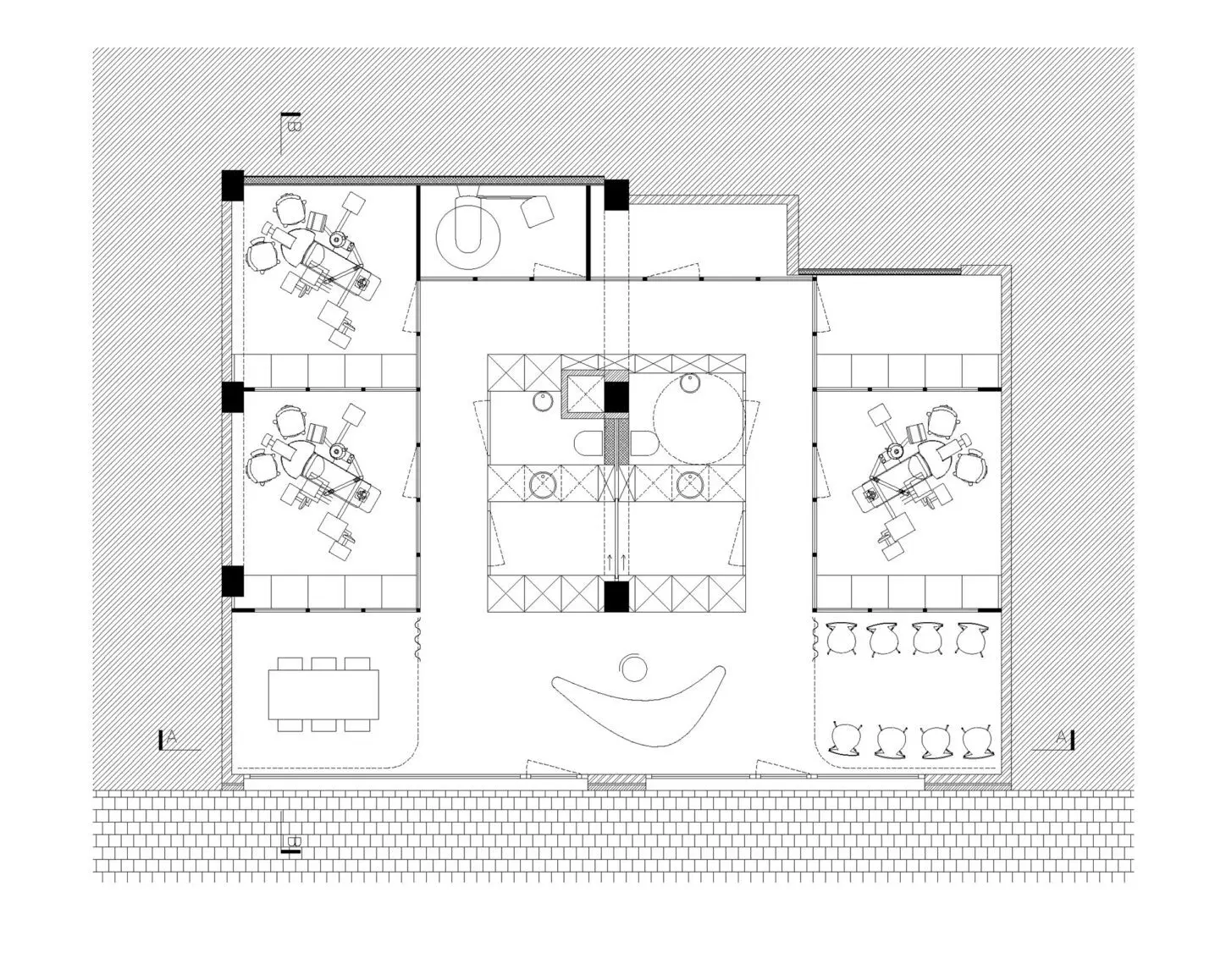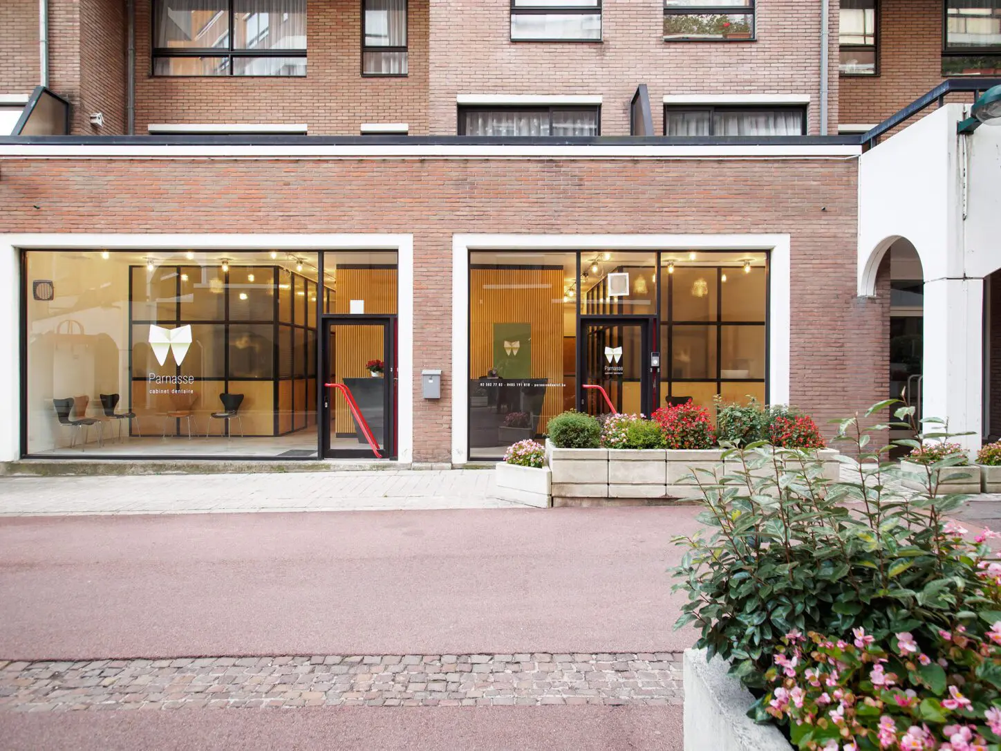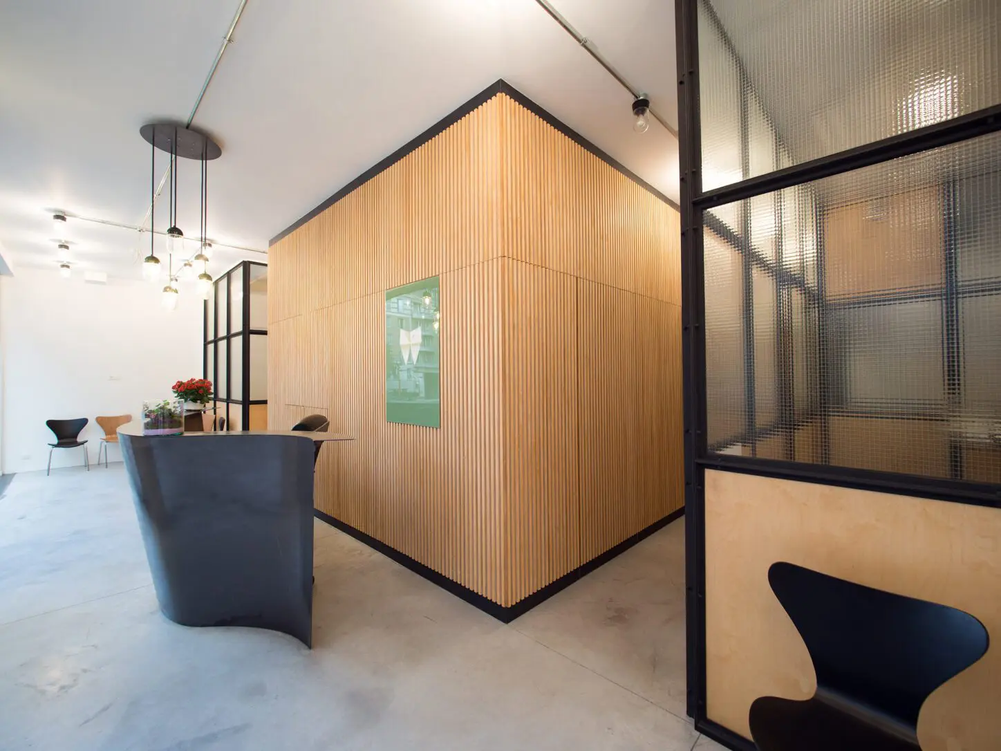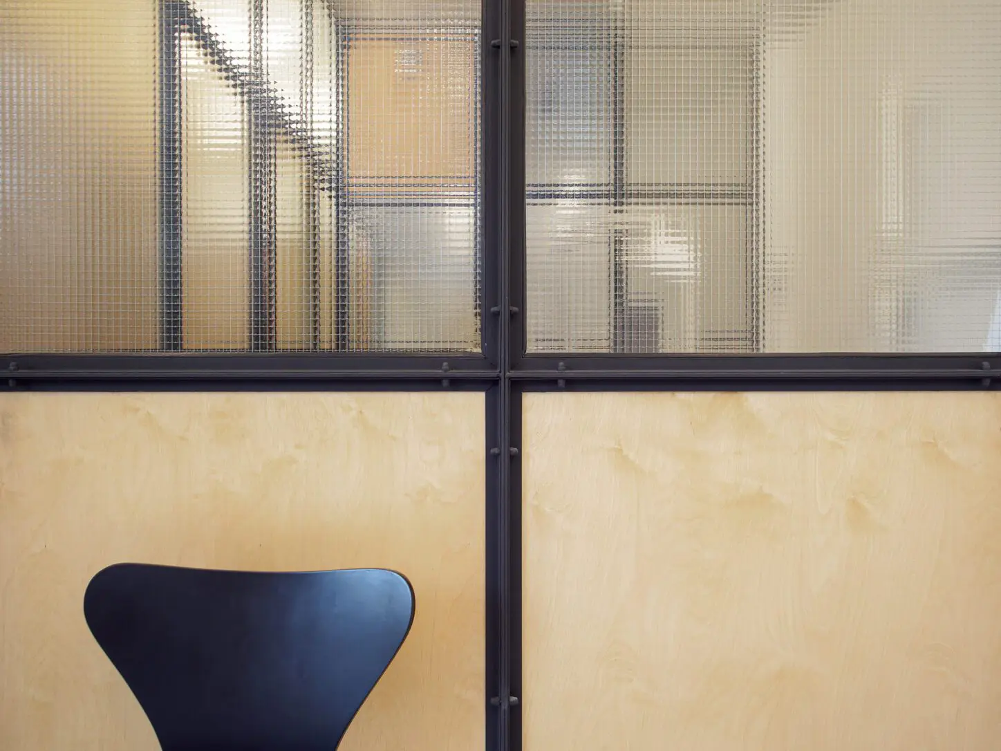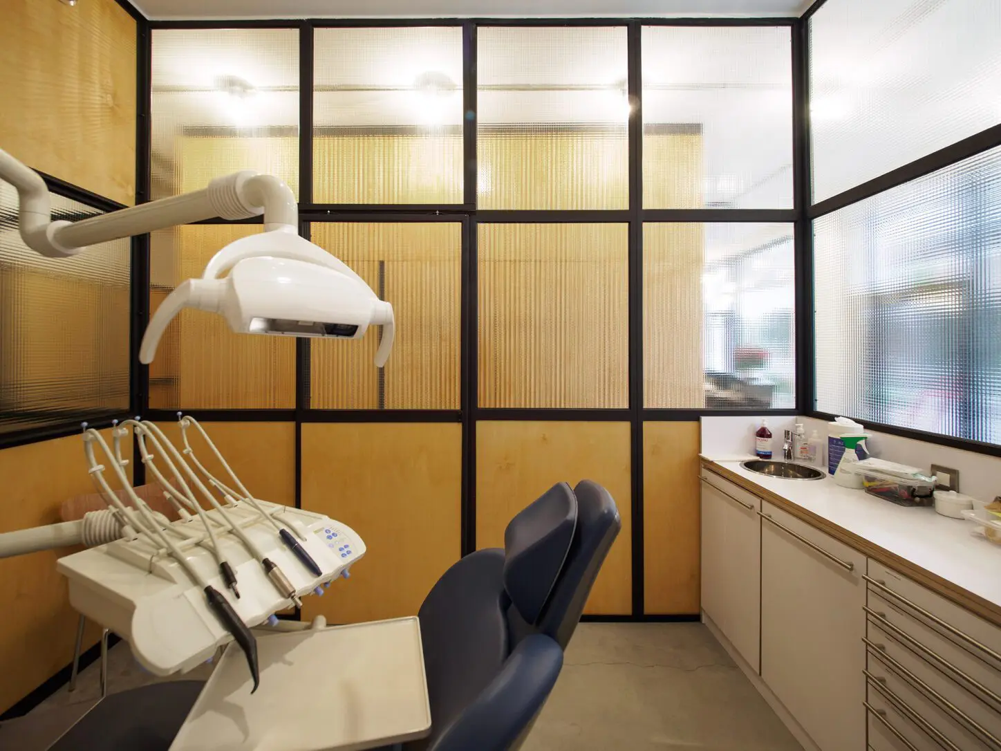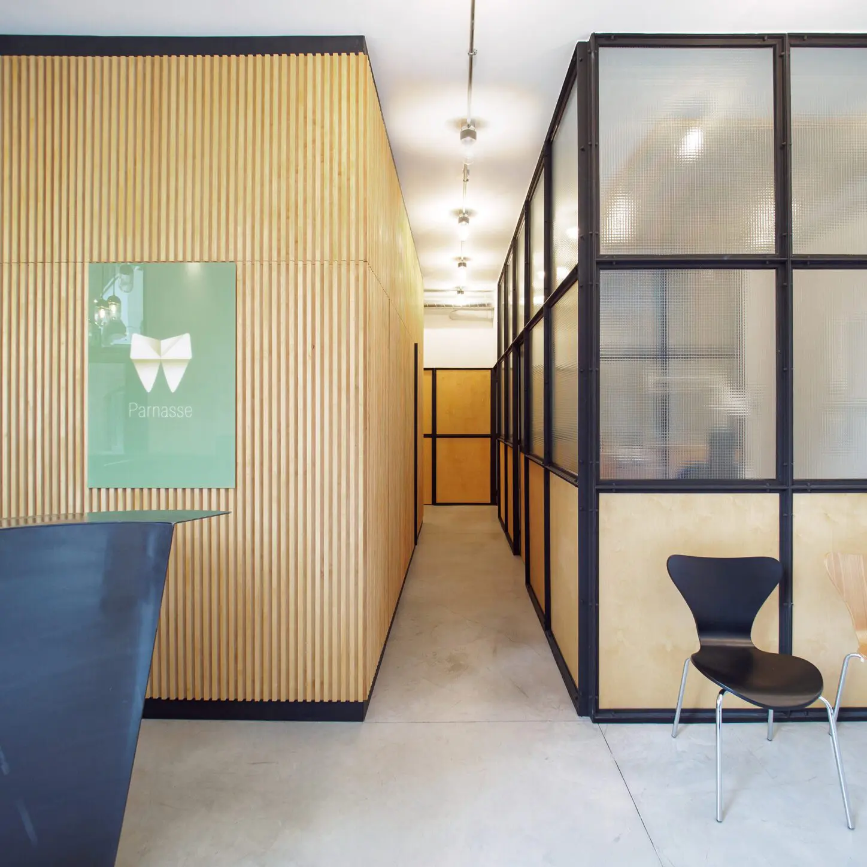
PARNASSE
Renovation of a dental practice
- Location
- Brussels
- Clients
- Solar Pi
- Program
- 4 dental cabinets, reception, laboratory, exam room, kitchen
- Surface
- 150 m2
- Budget
- 170 000 €
- Phase
- built
- Year
- 2017
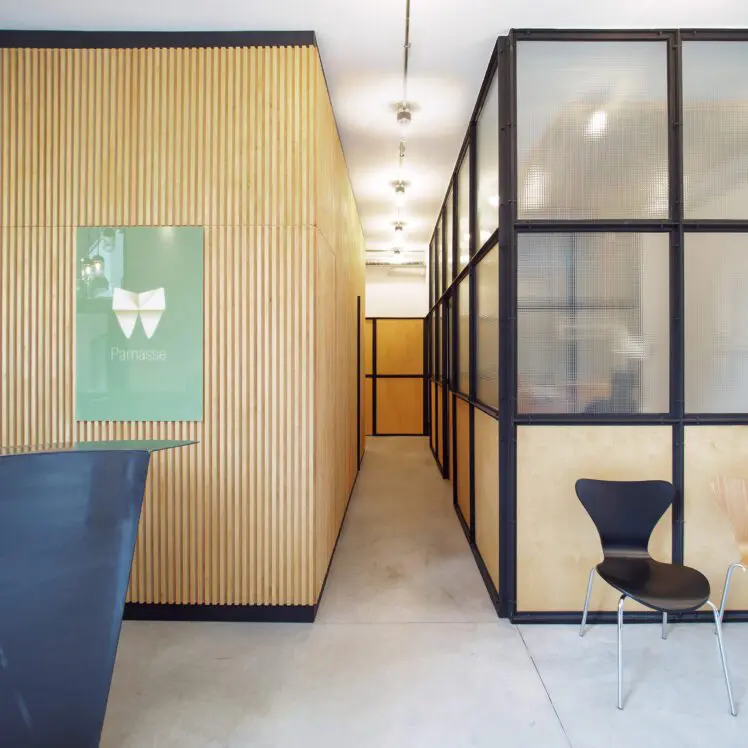
This Dental practice is located along a semi-enclosed pedestrian route in a 70’s building complex near the European Parliament.
The physical constraints of the existing situations are not denied; they are instead regarded as a framework within which a consistent layout, both on technical and spatial level, is developed. The position of the central columns is embraced as the starting point for organising the dental cabinets and other rooms around a technical centralised core. Containing the supporting functions, the wooden cube becomes the beating heart of the practice and creates a circulation loop that assures both clarity for the patients and flexibility for the dentist.
By recessing all the interior enclosures from the façade and by hosting the more public activities along the windows, the project establishes a very open and welcoming relation with the context and ultimately contributes in activating the public space.
