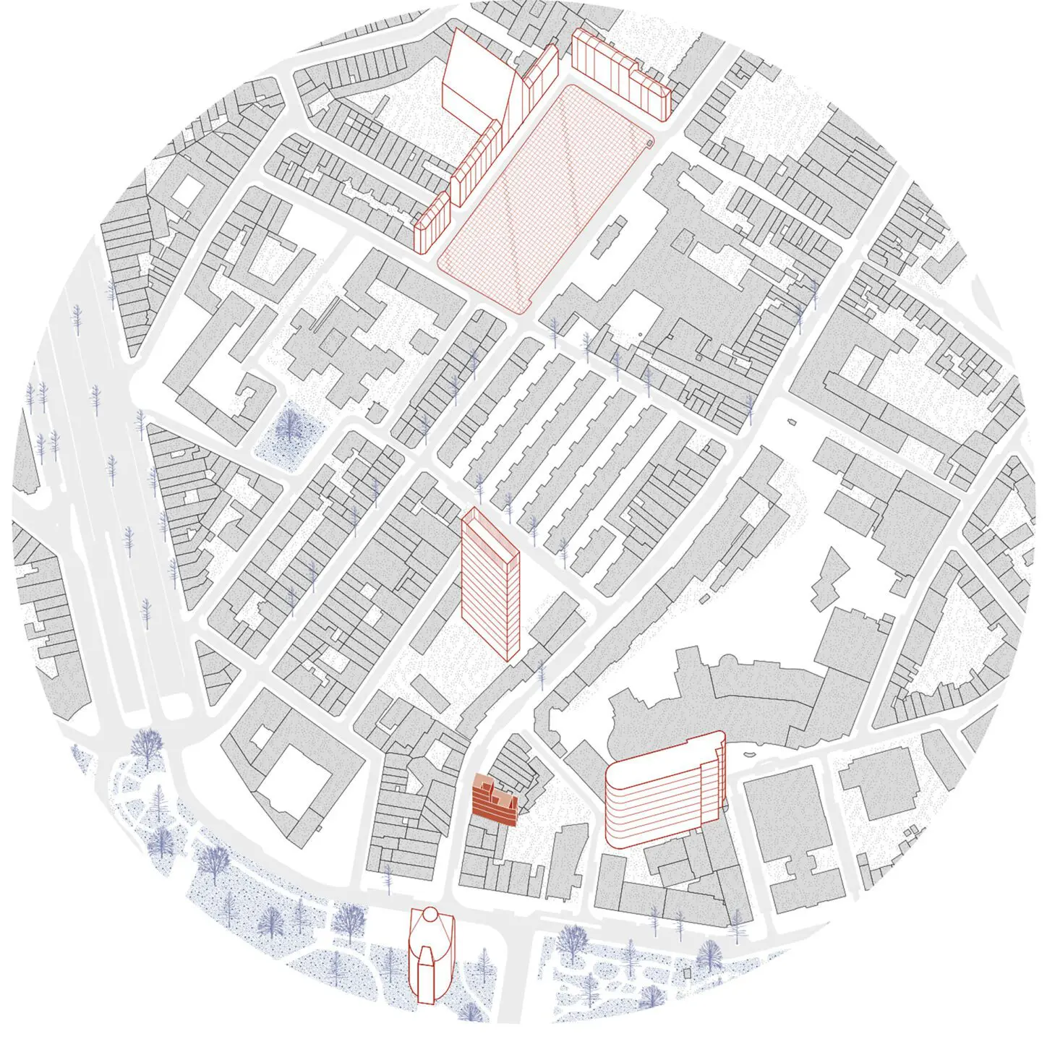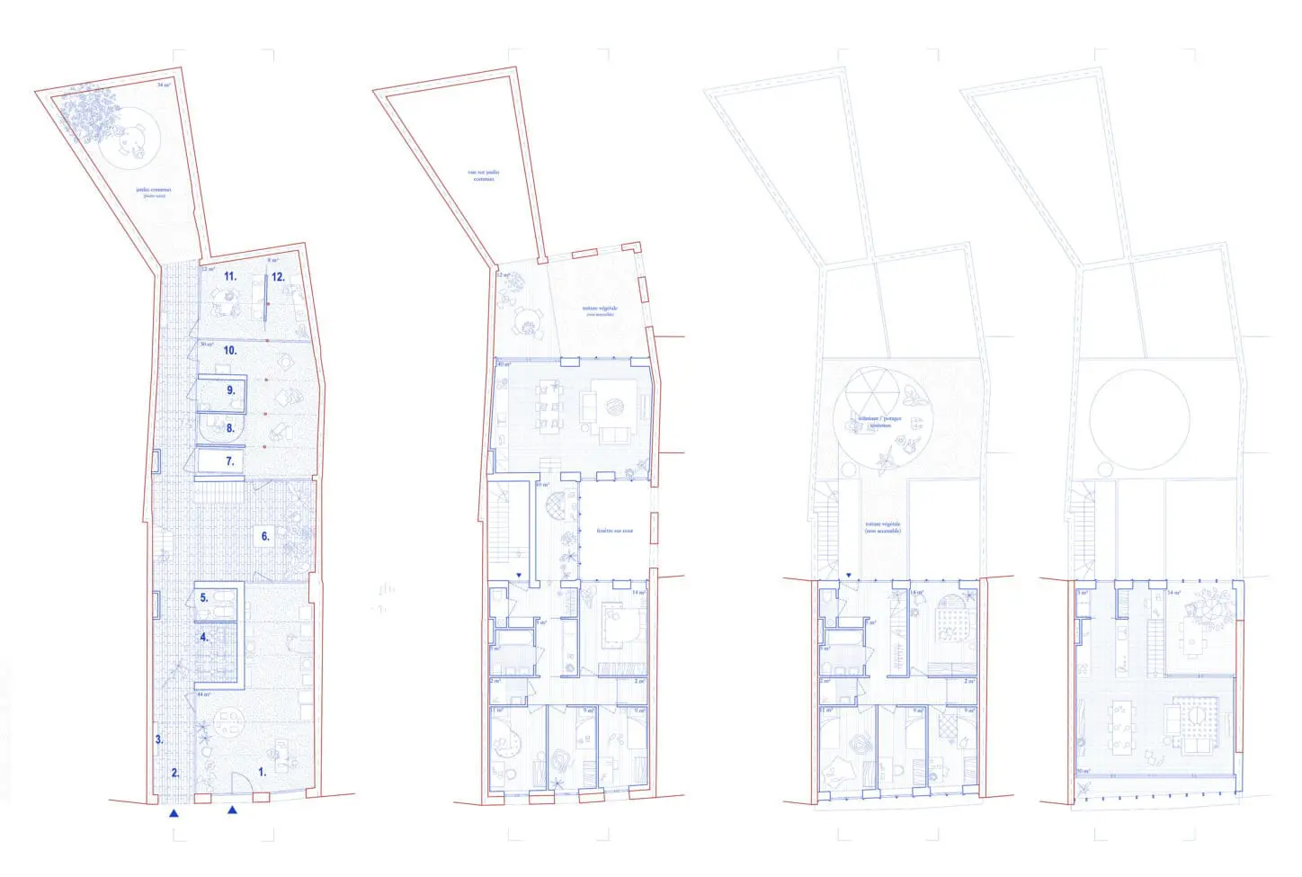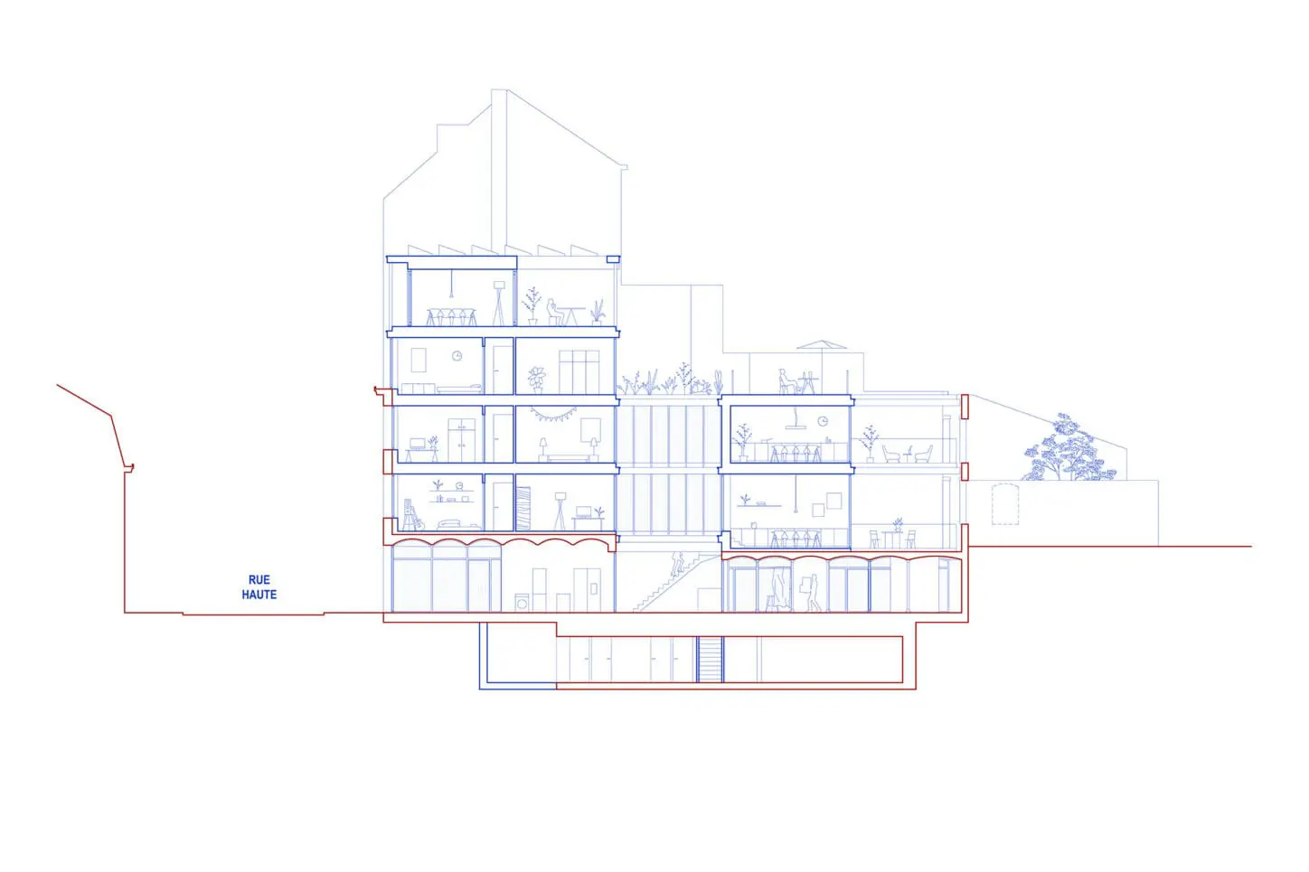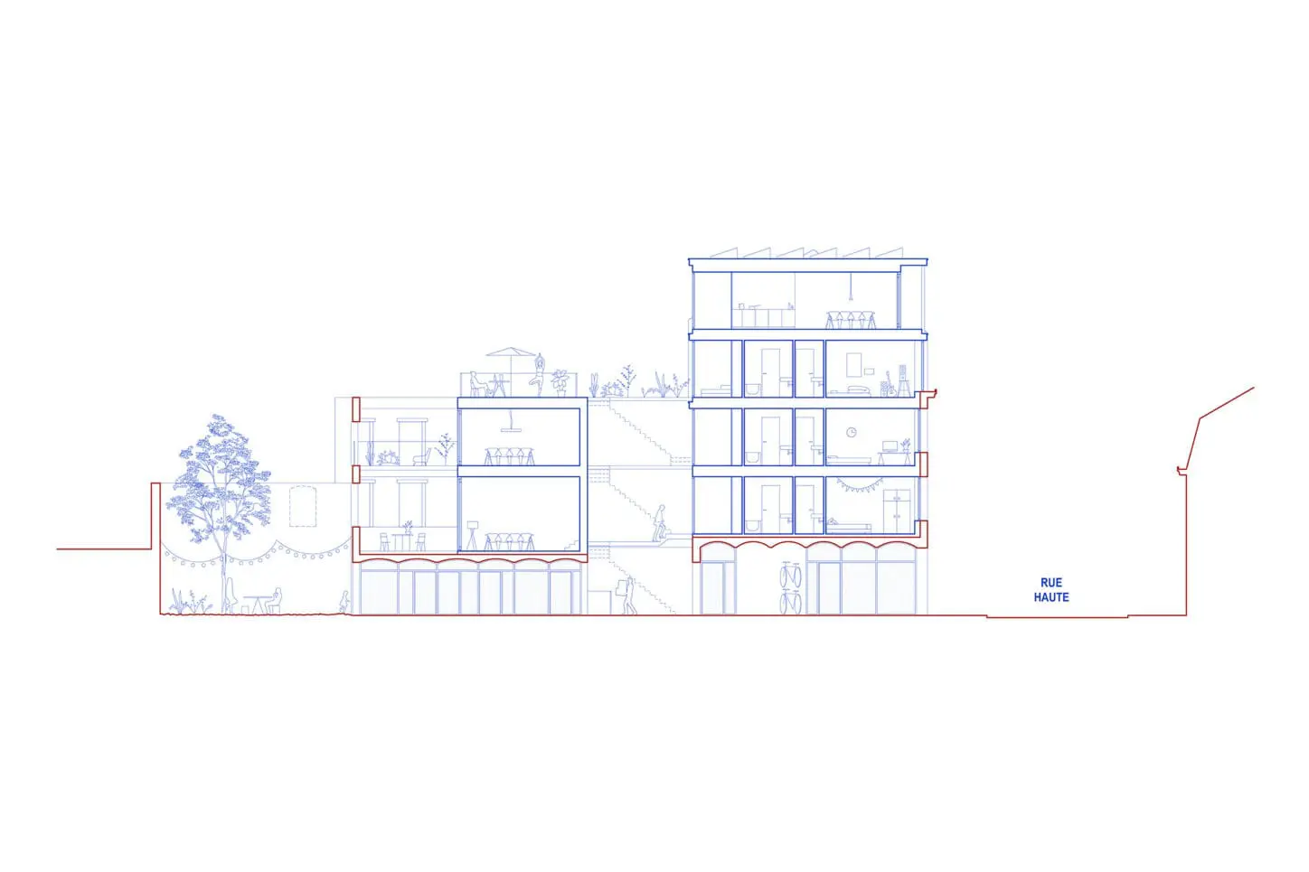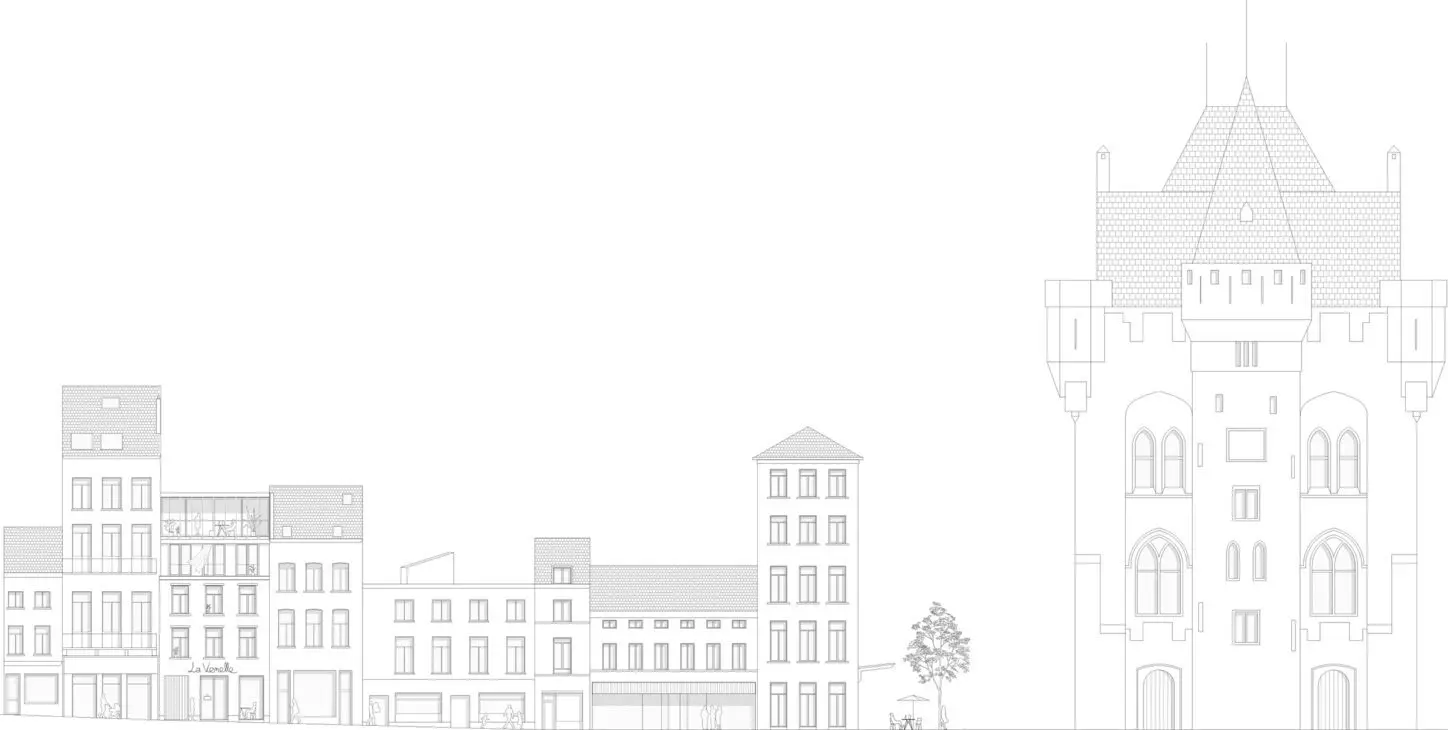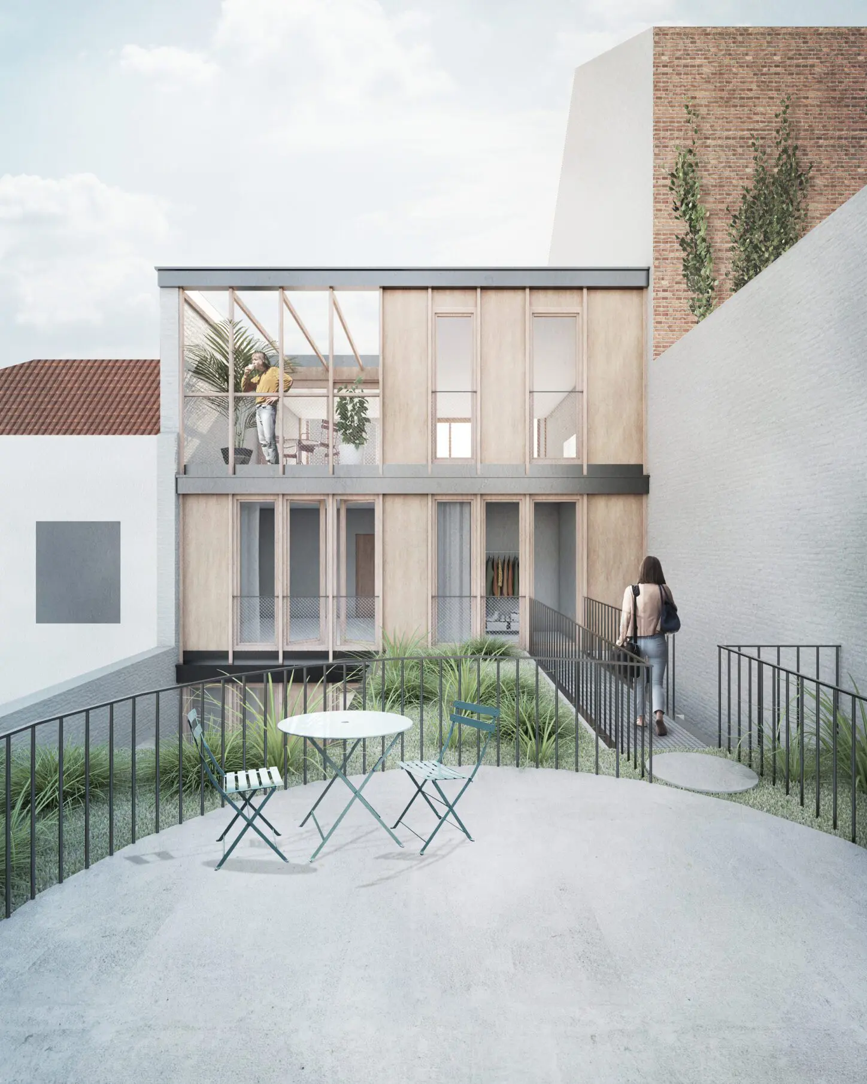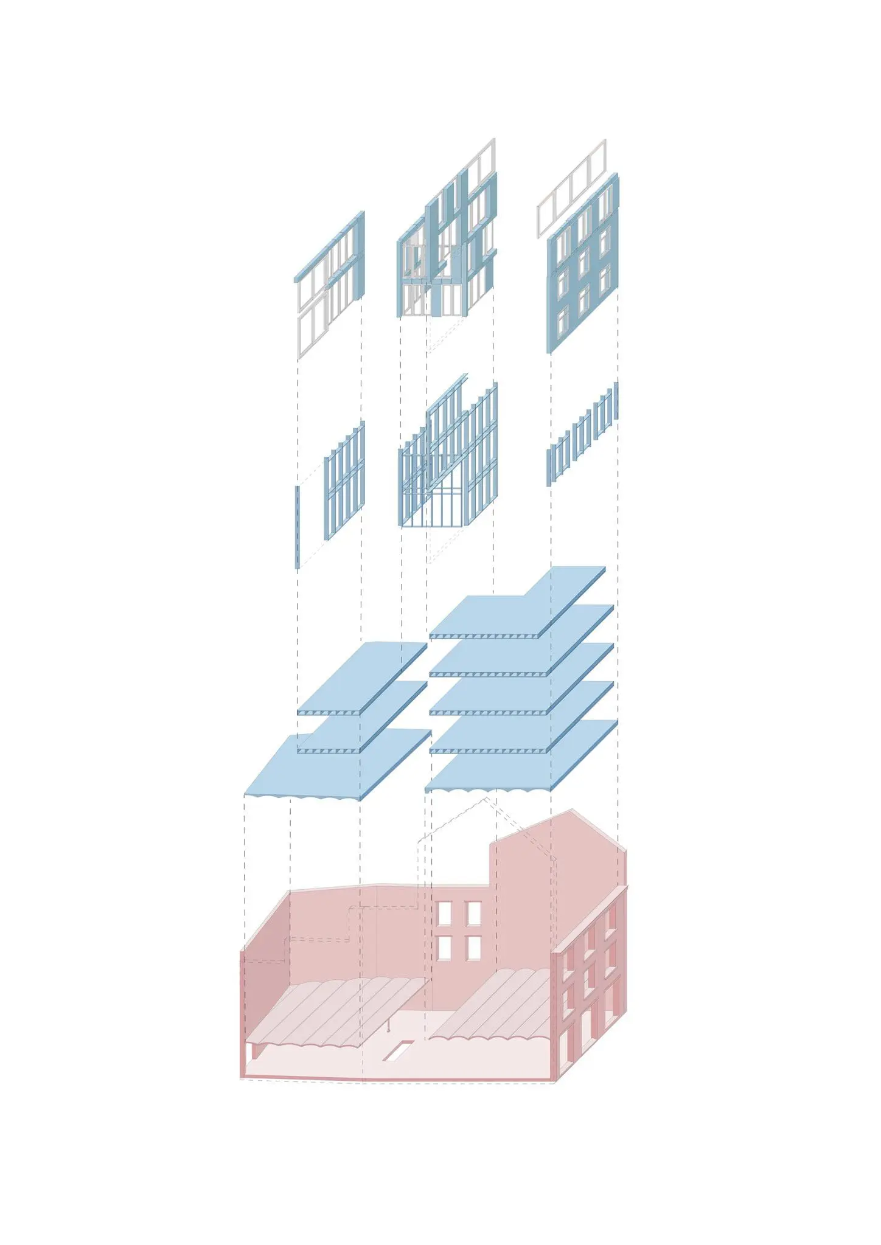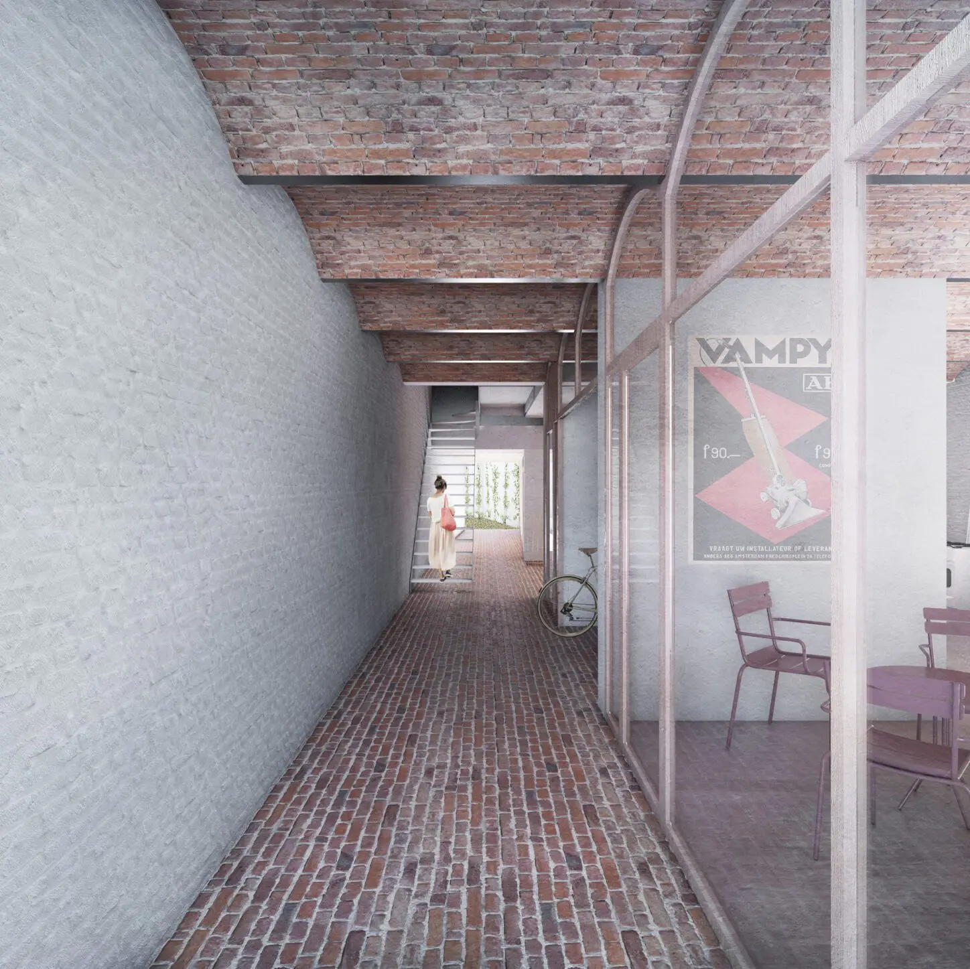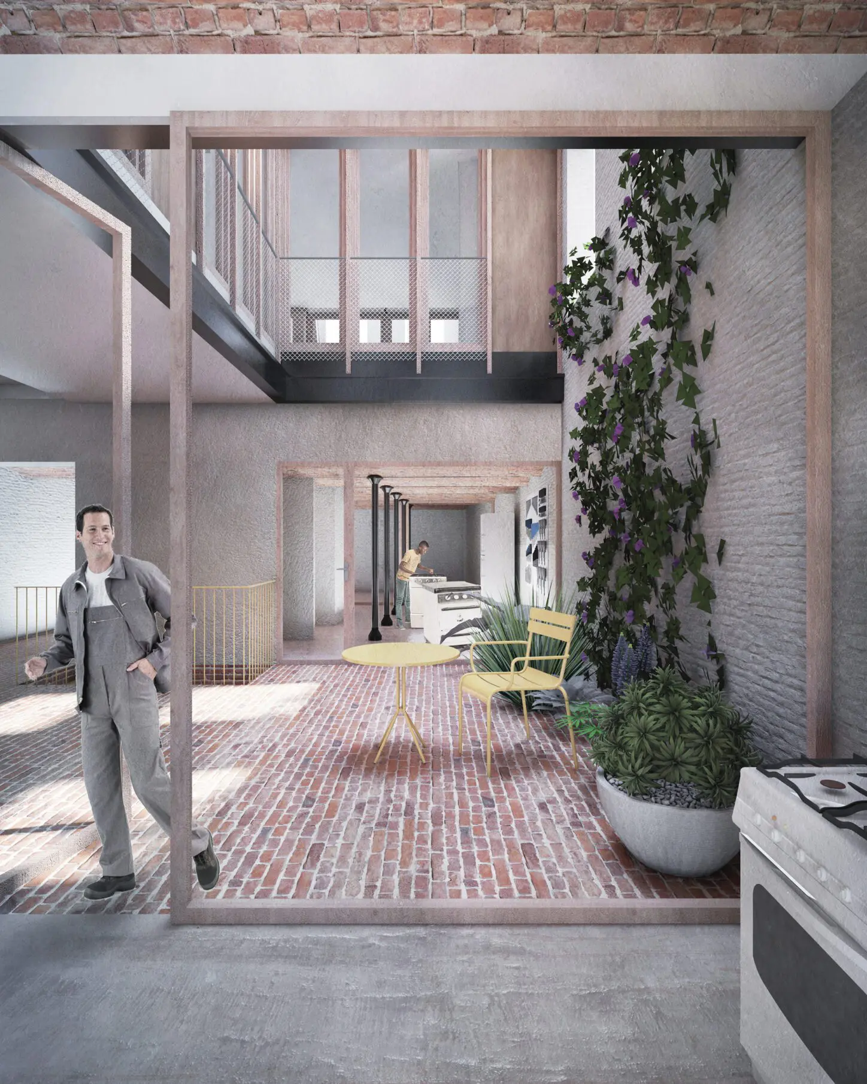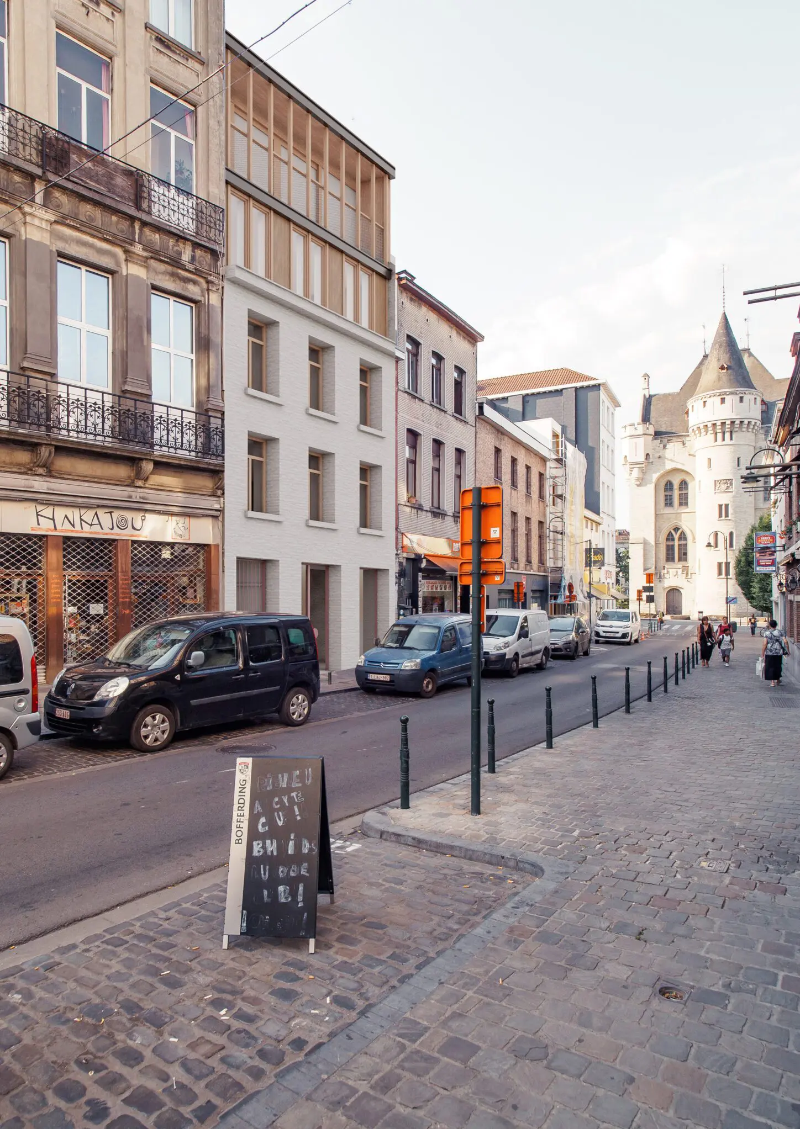
RUE HAUTE
Circular renovation for social housing and retail
- Location
- Brussels
- Clients
- CPAS/OCMW Bruxelles
- Program
- social housing, retail, workshop
- Surface
- 800 m2
- Budget
- 1,5M
- Phase
- under construction
- Collaboration
- Atelier 4/5
- Year
- 2020
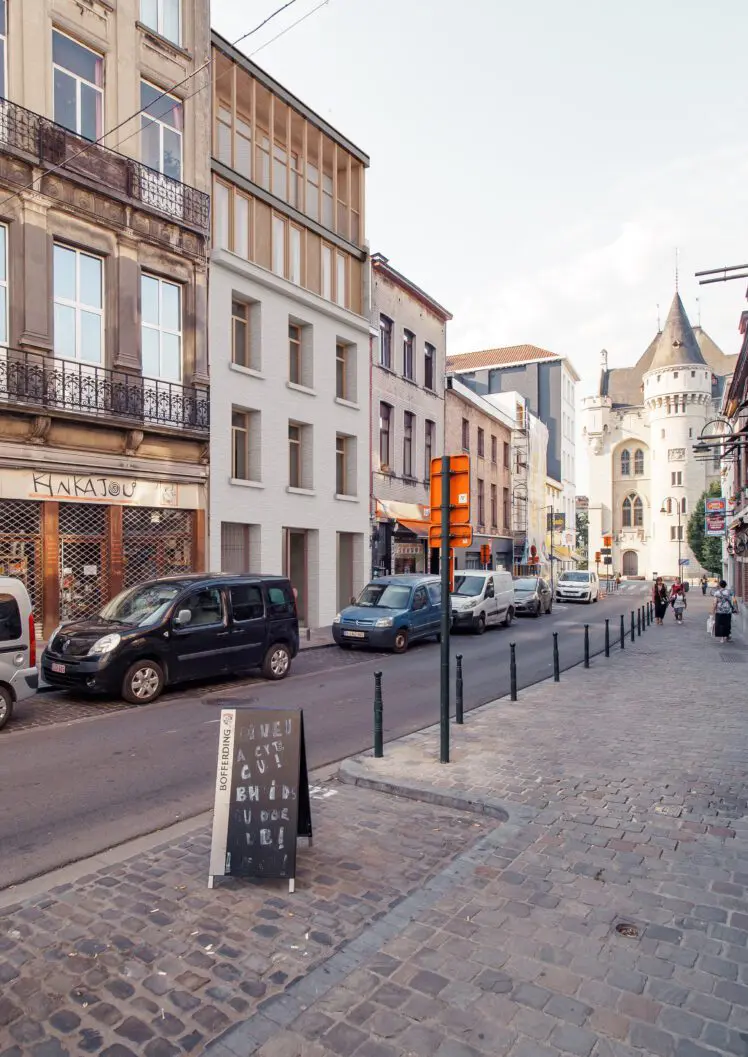
This renovation project meets the “sustainable building” objectives of the Contrat de Quartier Les Marolles. Our starting point is the conservation of valuable and structurally reliable elements (= keeping them in place) and the recycling of elements and materials that have to be demounted (= reuse on site) in order to minimize the production of waste. Thus, we keep all brick vaults, visible at the ground floor, as well as the facades which will be restored to their original state. Bricks from demolished elements will be re-used to create a continuous flooring on the ground floor.
Our main ambition was to create “voids” in order to offer various spatial qualities both indoor and outdoor and to keep privacy between users and with the neighbours. By designing a covered alley at the ground floor, a patio in the middle of the plot between the existing volume and the extension at the back, and solarium terrace at the upper floors, we offer more light, air and views in the narrow and deep plot.
The program itself emphasises the importance of “reuse” by integrating an didactic workshop on ground floor for the repair & resale of household appliances, also aimed at social and professional reintegration. The covered alley (historic passage) allows independent access to the apartments on the upper floors and the rear garden, collective service areas and a largely glazed commercial space (showroom-workshop-kitchenette). On the upper floors, for the dual-aspect apartments, there is a night zone towards the street and a day zone around a patio and towards the garden. We propose several layout floorplans and spatial qualities, with a maximum of comfort and natural light and a minimum of promiscuity. This allows great freedom of adaptation at all levels, to meet current and future needs, sensitive to social balance.
