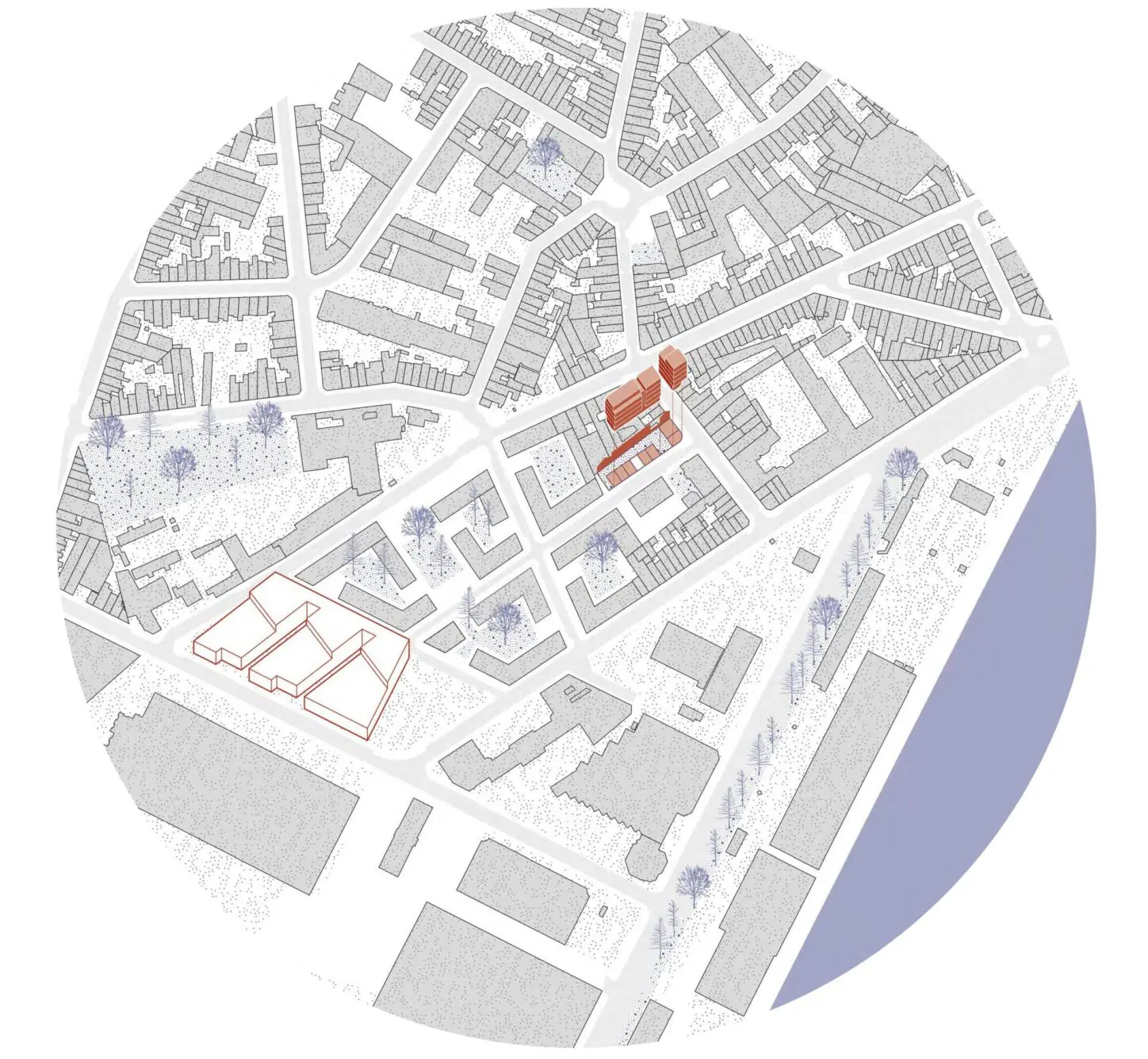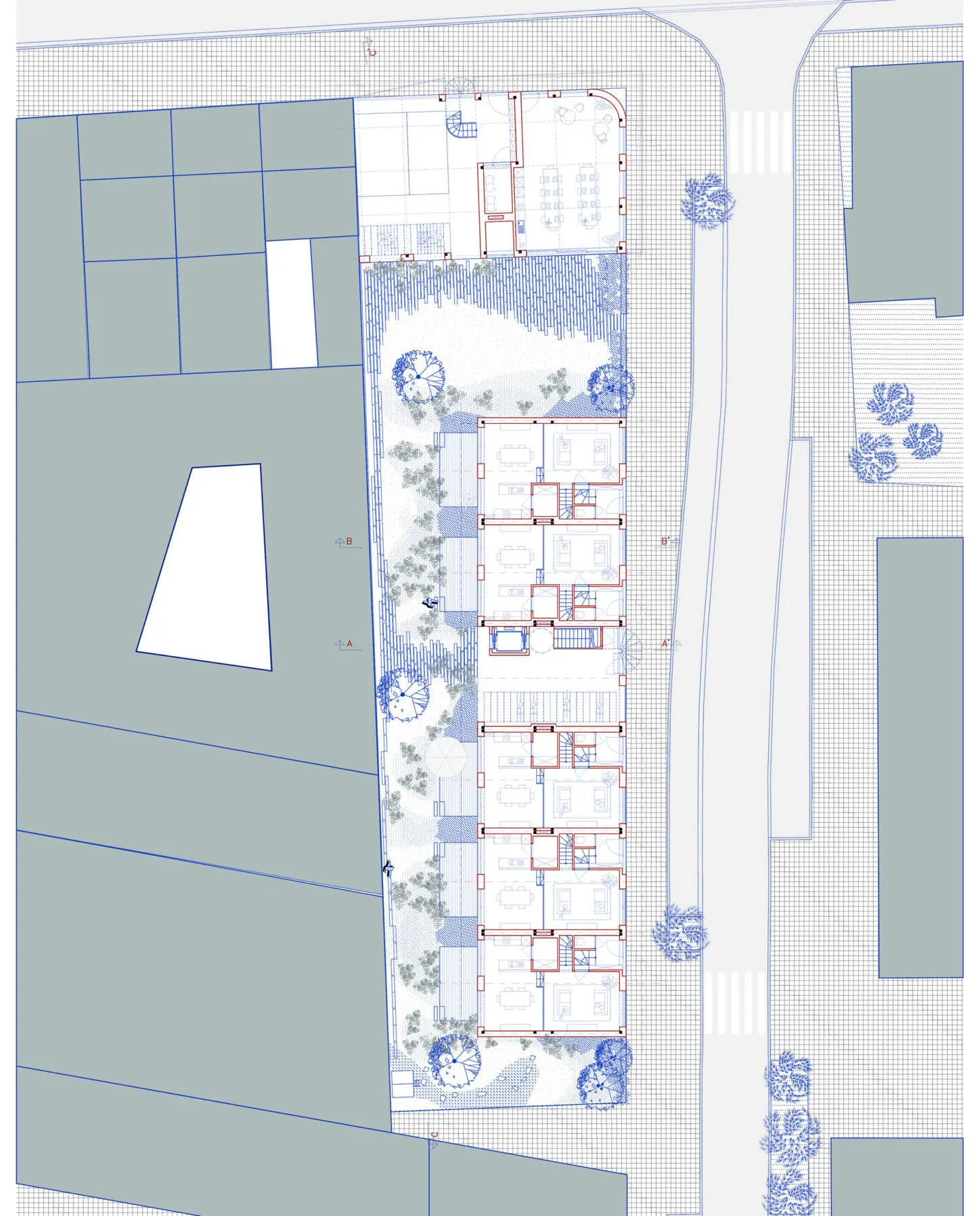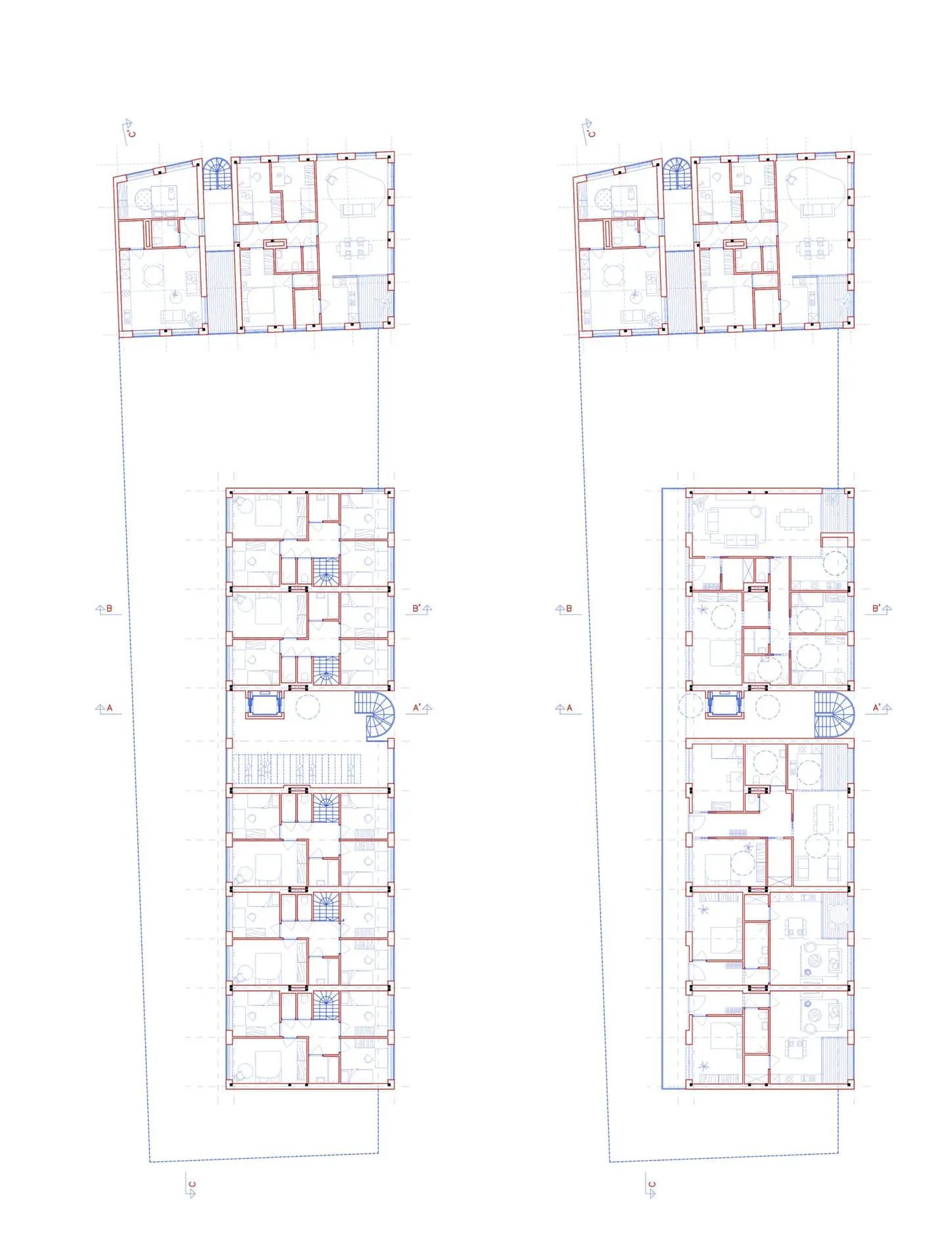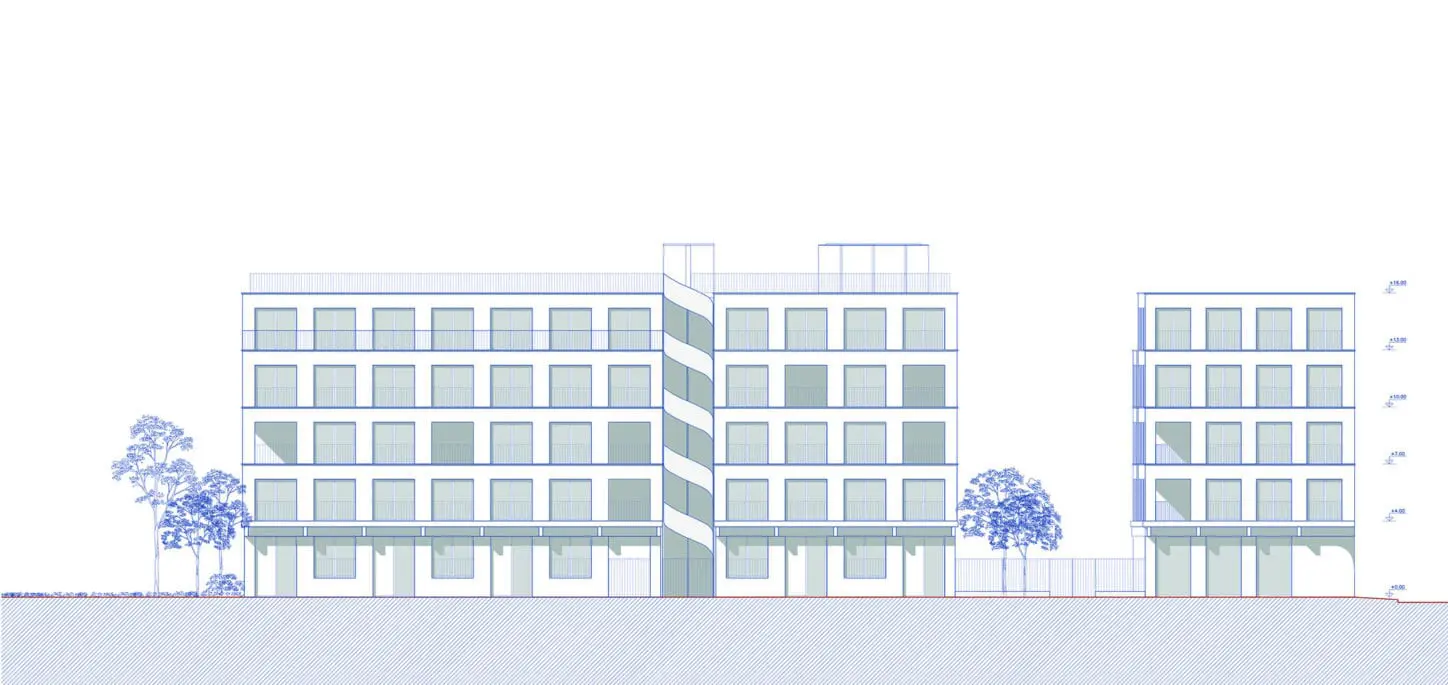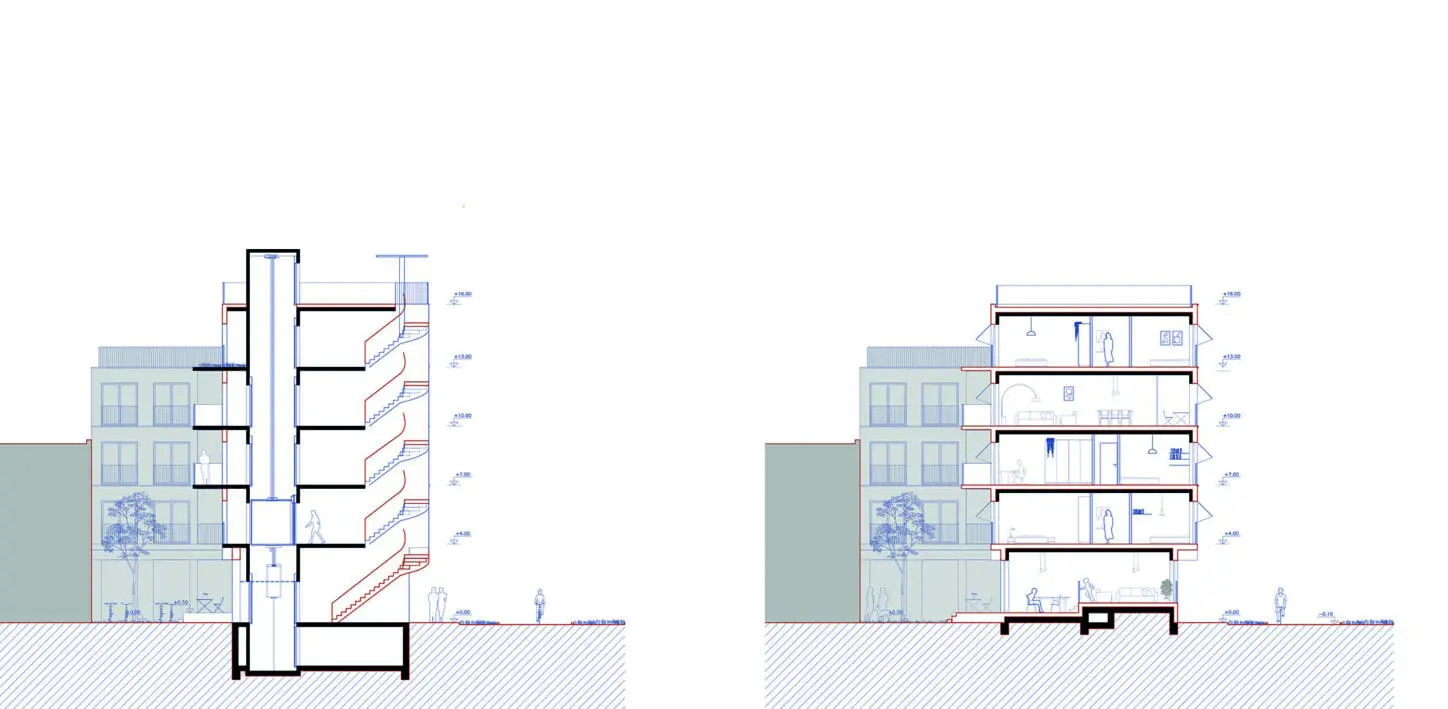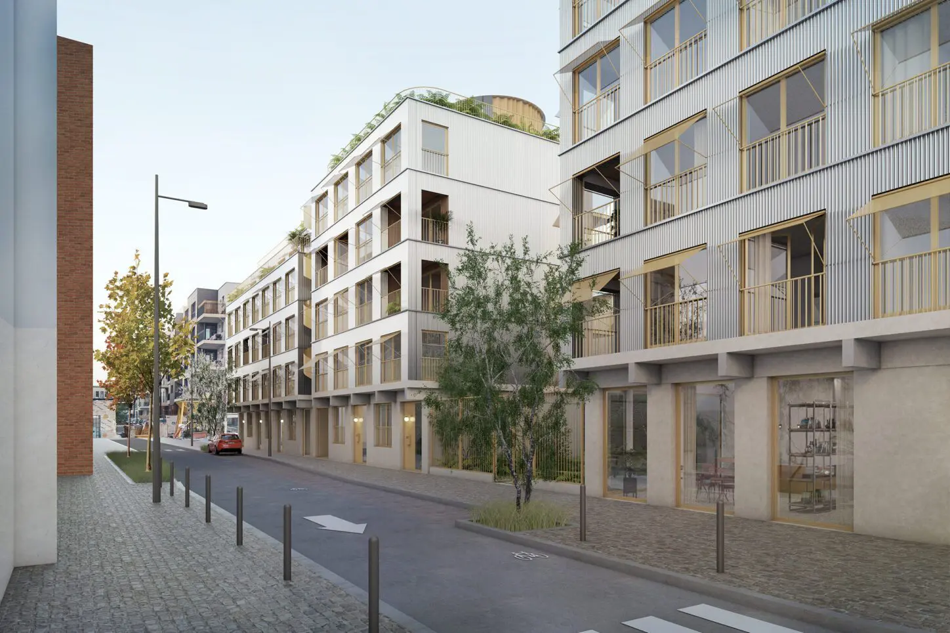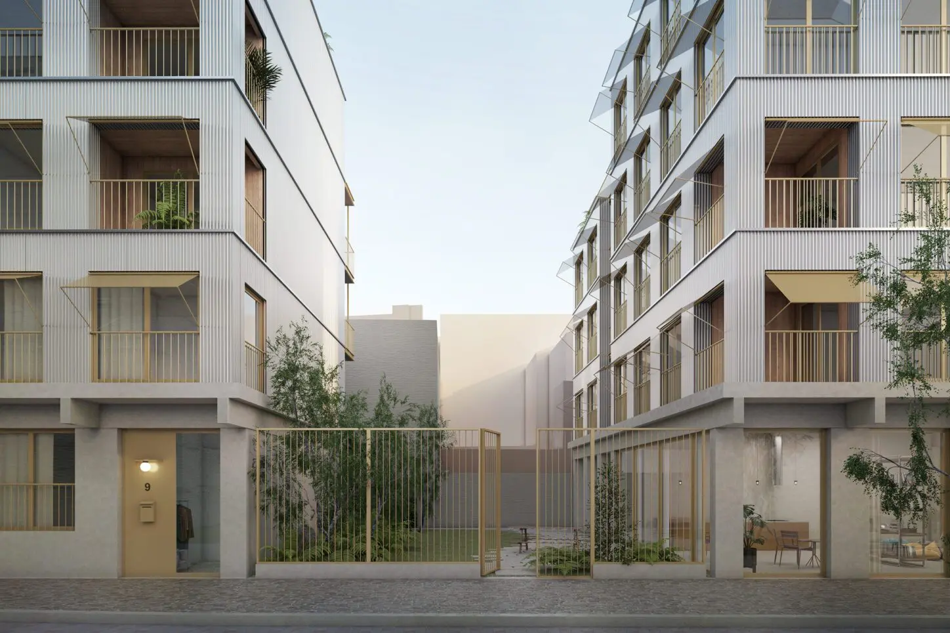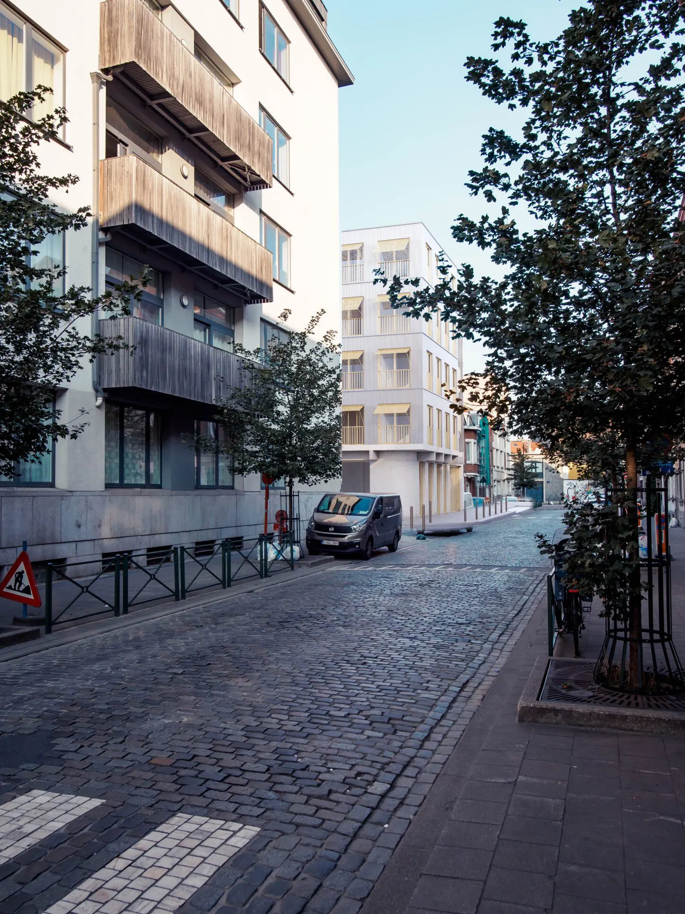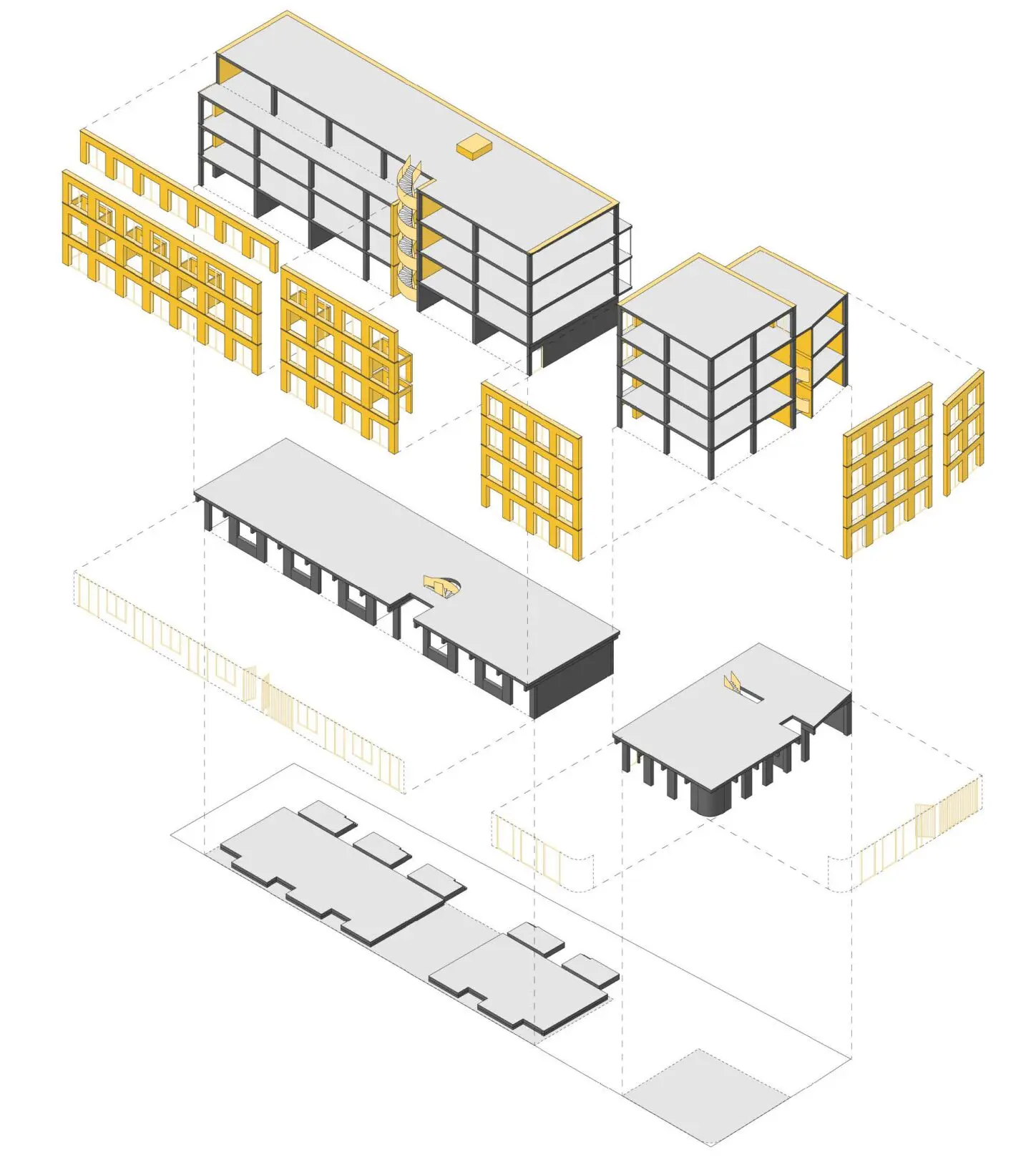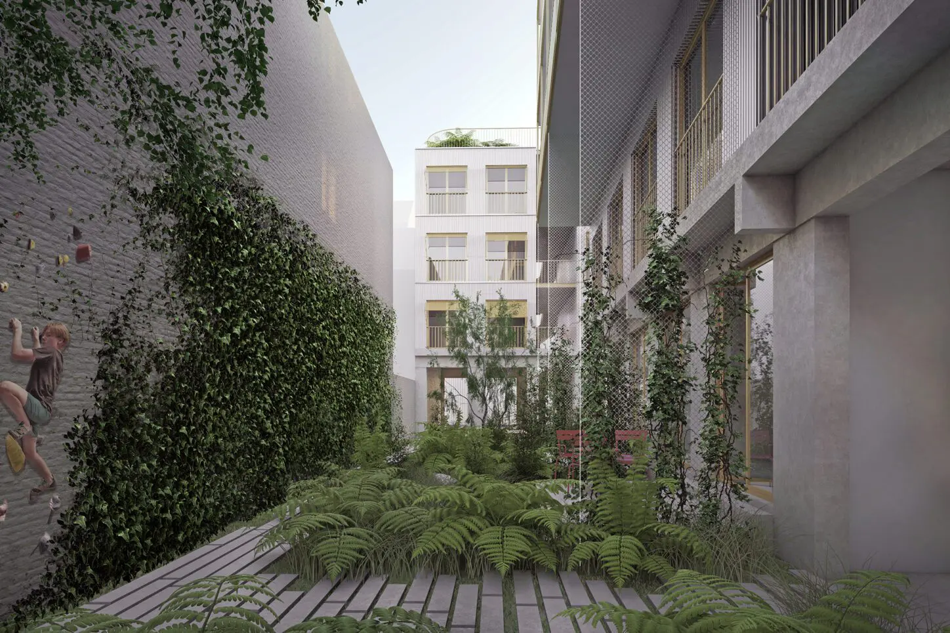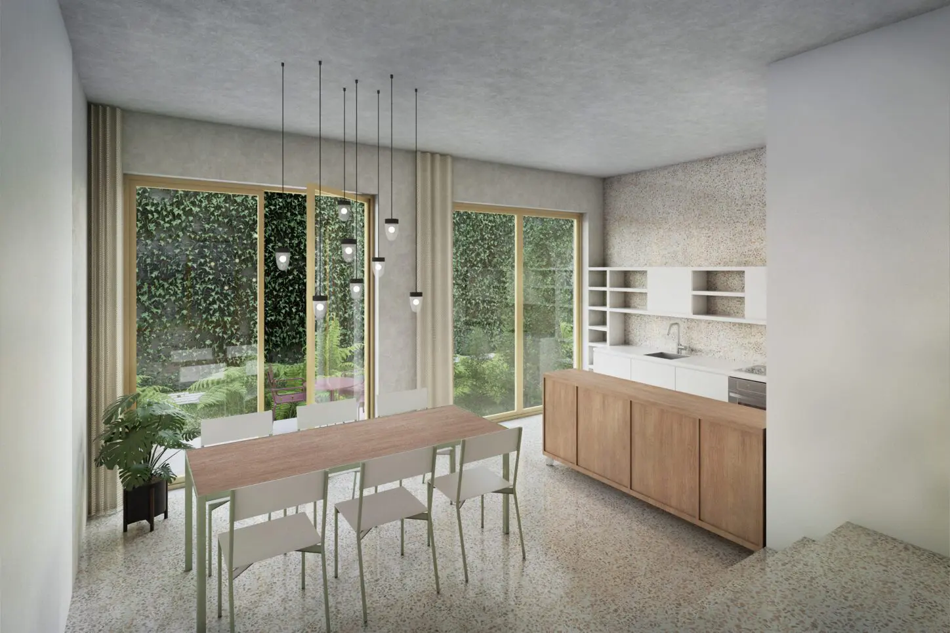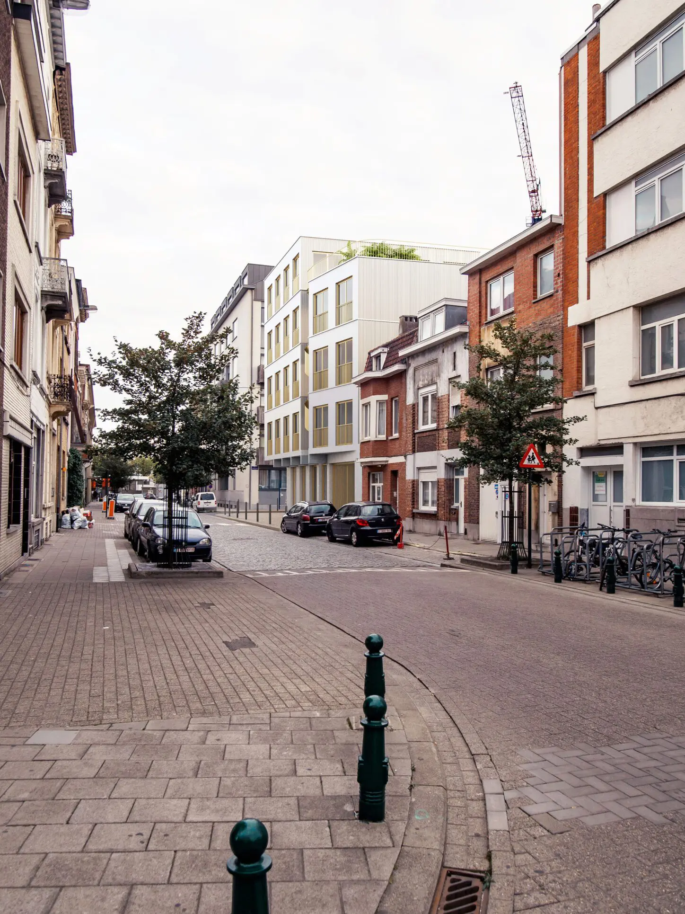
TIVOLI
Co-housing project with participative process
- Location
- Brussels
- Clients
- CLTB Brussels
- Program
- 21 apartments, collective groundfloor, garden
- Surface
- 2.700 m2
- Budget
- 4M €
- Phase
- invited competition
- Collaboration
- Net Architectuur
- Year
- 2020
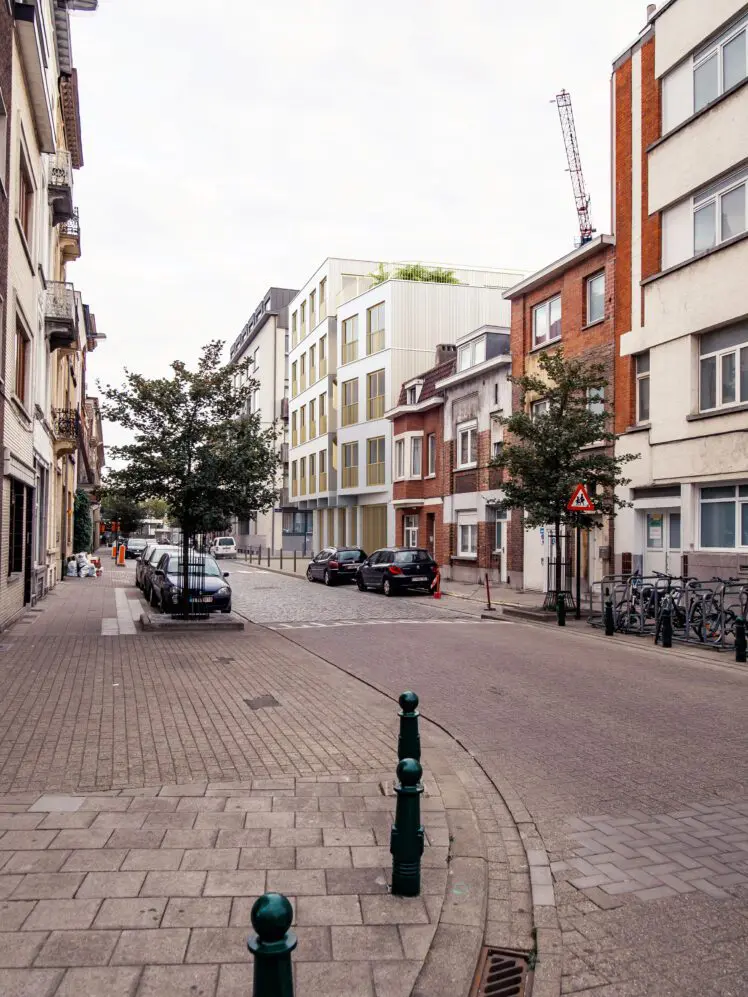
The construction of the last parcel in the new sustainable district Tivoli implies two main challenges: on the one hand, seeking continuity with the projects realized in recent years and, on the other hand, innovating even further. The development of the district is certainly exemplary from a sustainable, human and technical point of view, but remains less coherent from an architectural point of view. This is why we have tried to give a rhythm to our plot, with a succession of 4 recognisable and compact volumes that echo the adjacent buildings, while creating continuity at ground floor with the public space. This operation of “voids” in the linear plot brings real added value to the project itself and to the district.
We designed 3 and 4 storey apartment blocks with a great variety of dual-aspect housing units (from 1 to 4 bedrooms) and duplexes. In the corner building, on the ground floor, a multi-purpose space opens onto the street and the garden and contributes to the interaction with the neighbourhood. Also the roof becomes a space of appropriation: 1/3 will be accessible to the inhabitants while 2/3 is devoted to energy production.
Finally, from the beginning, the process of co-creation lies on the active participation of the different actors and users, by focusing on 3 main themes related to collective housing and urban integration (habitability and adaptation – private spaces / outdoor spaces – educational garden / community building – common spaces) through individual interviews and workshops to explore and validate design choices.
