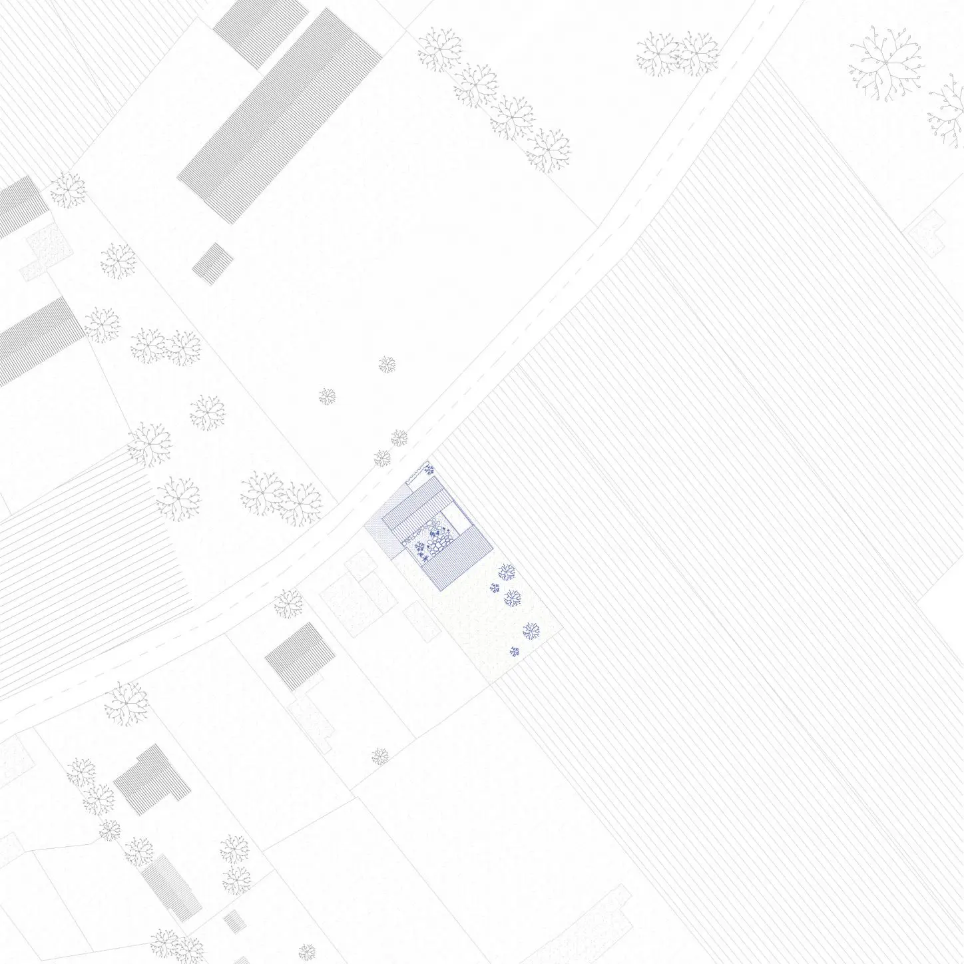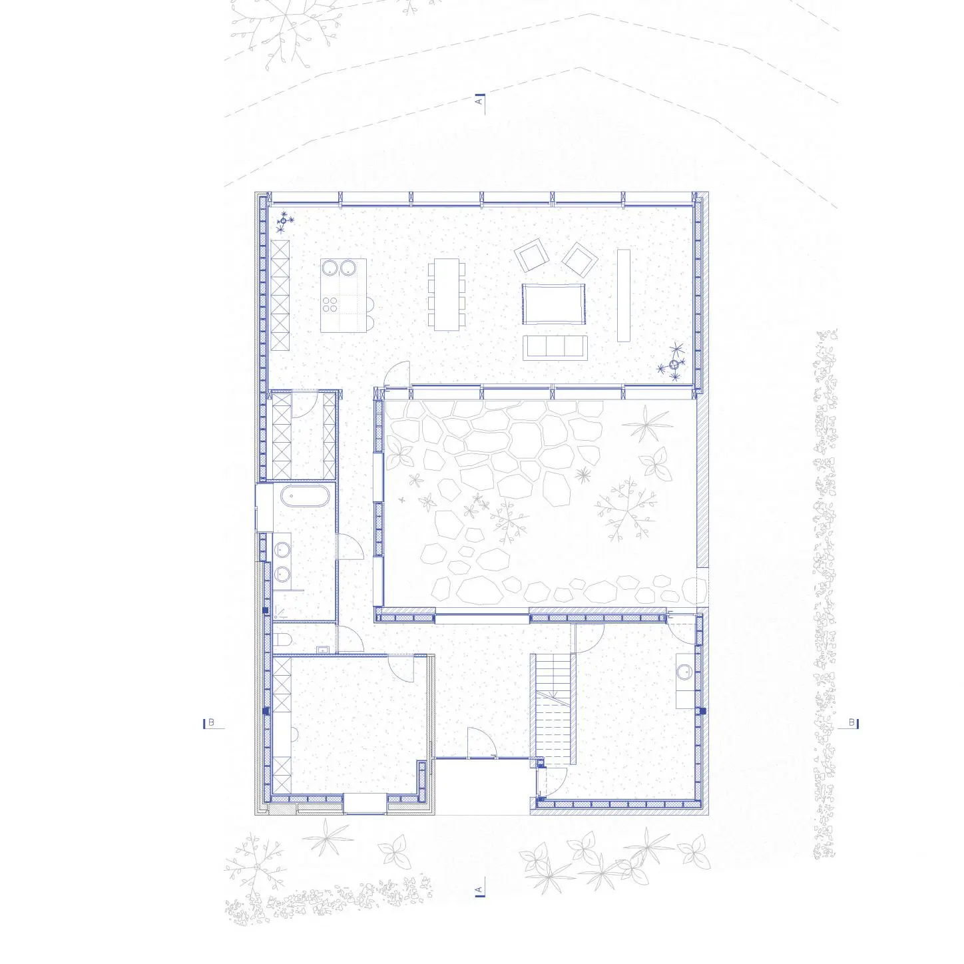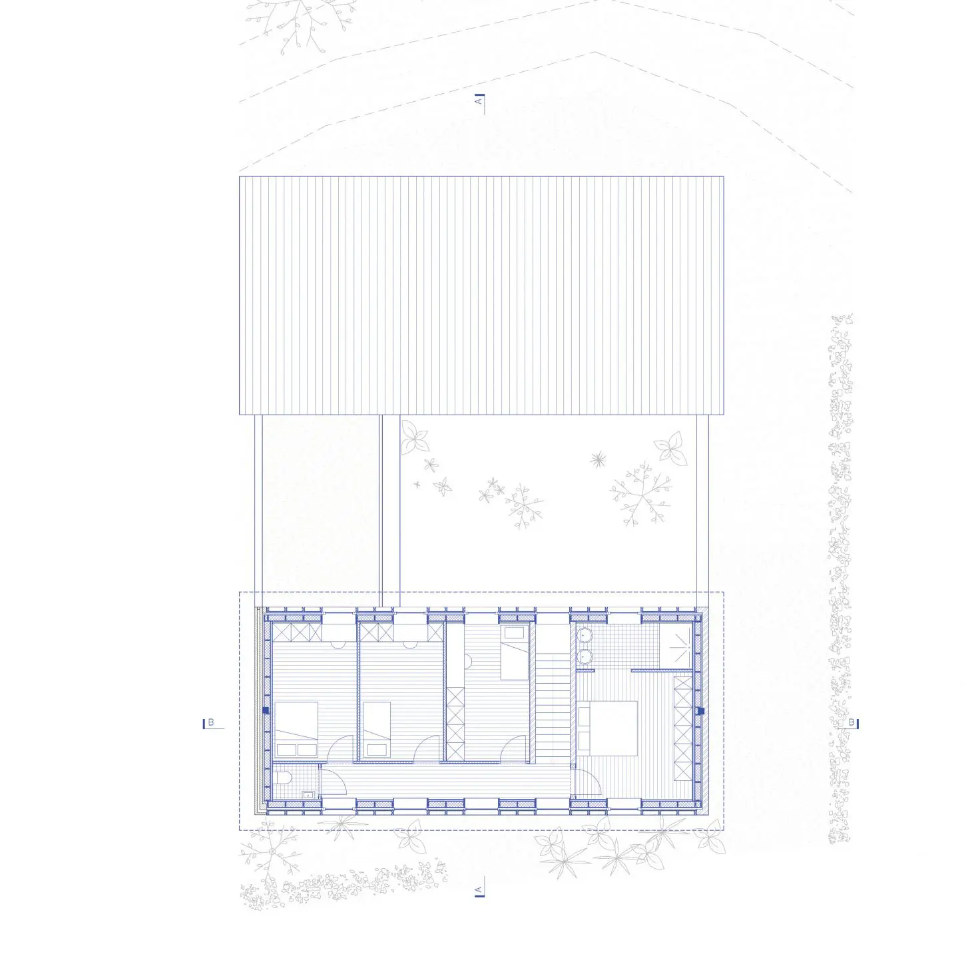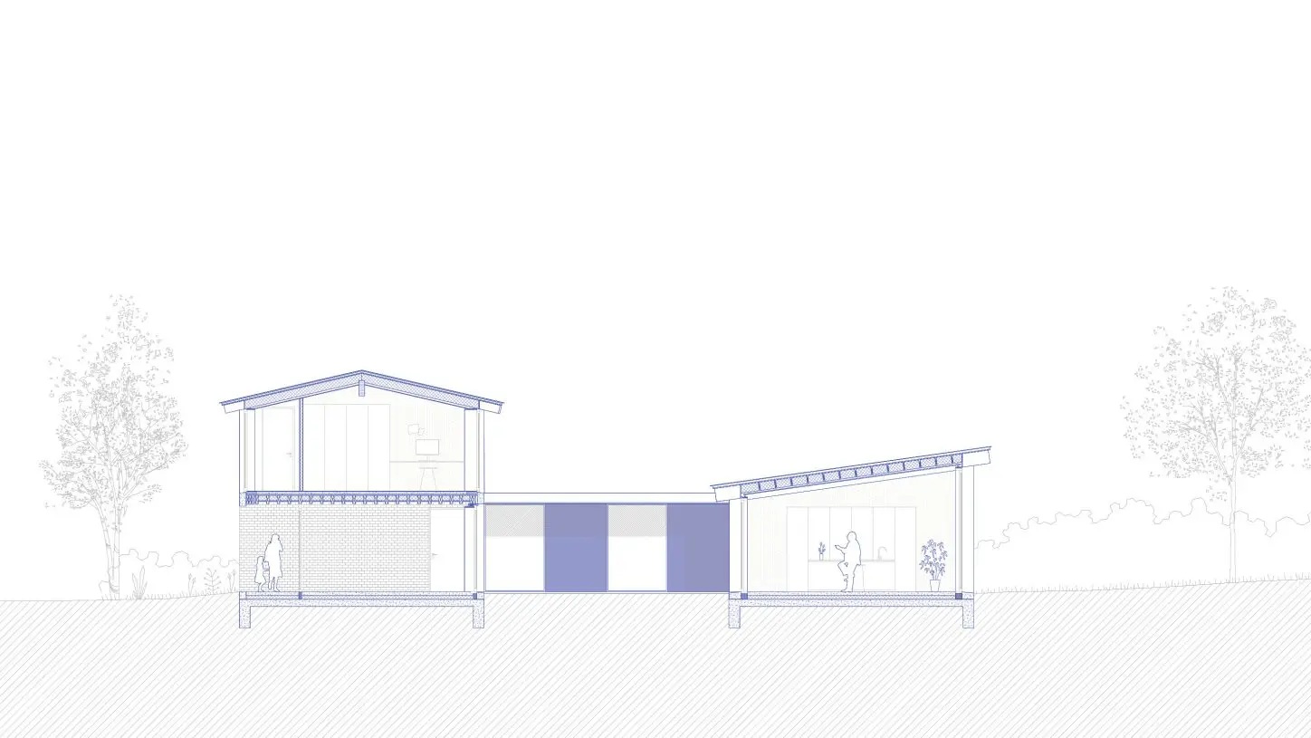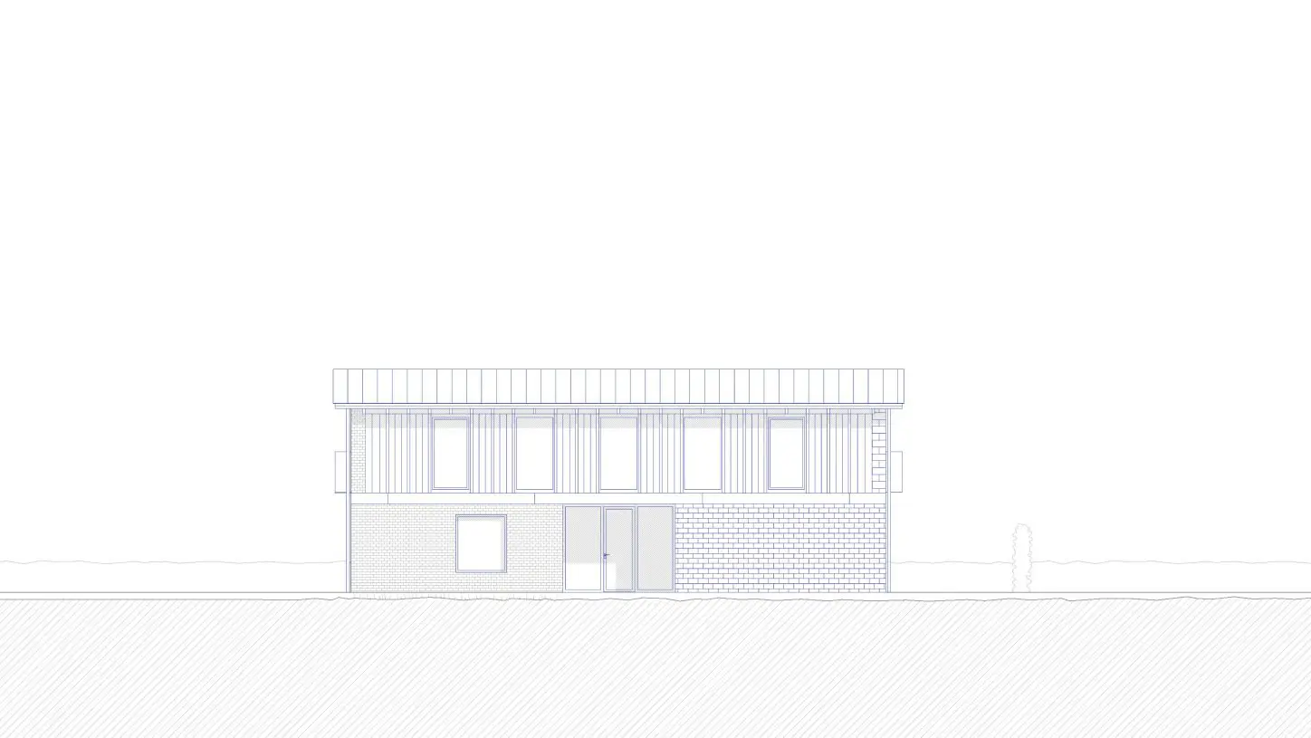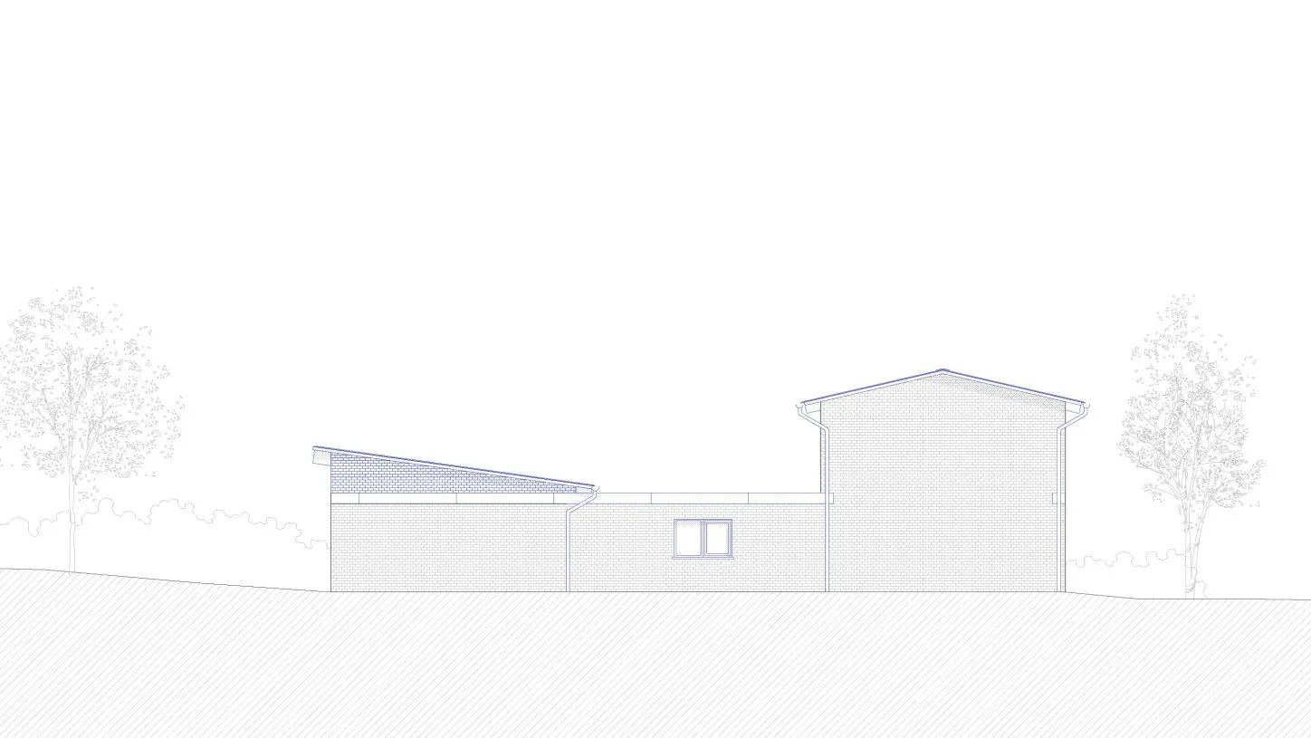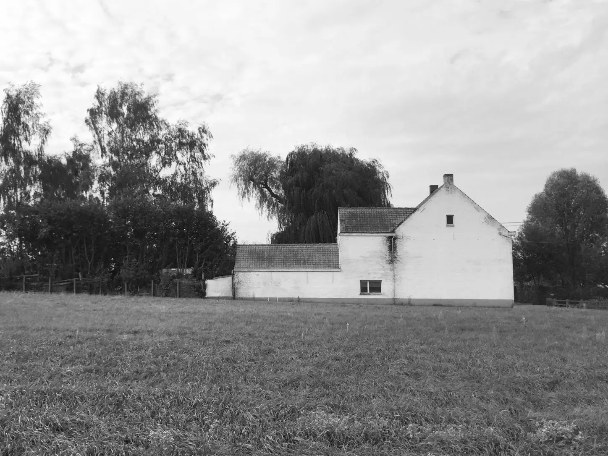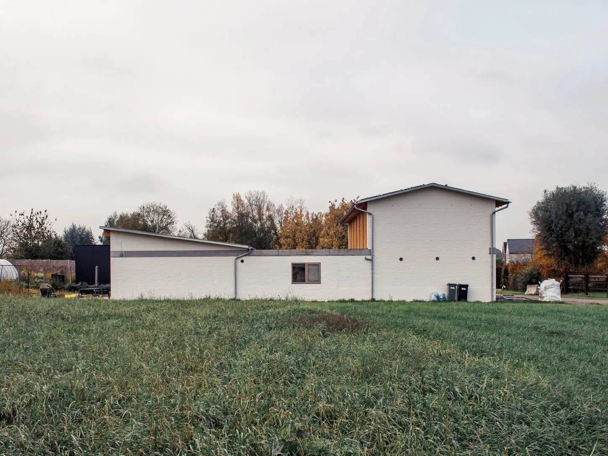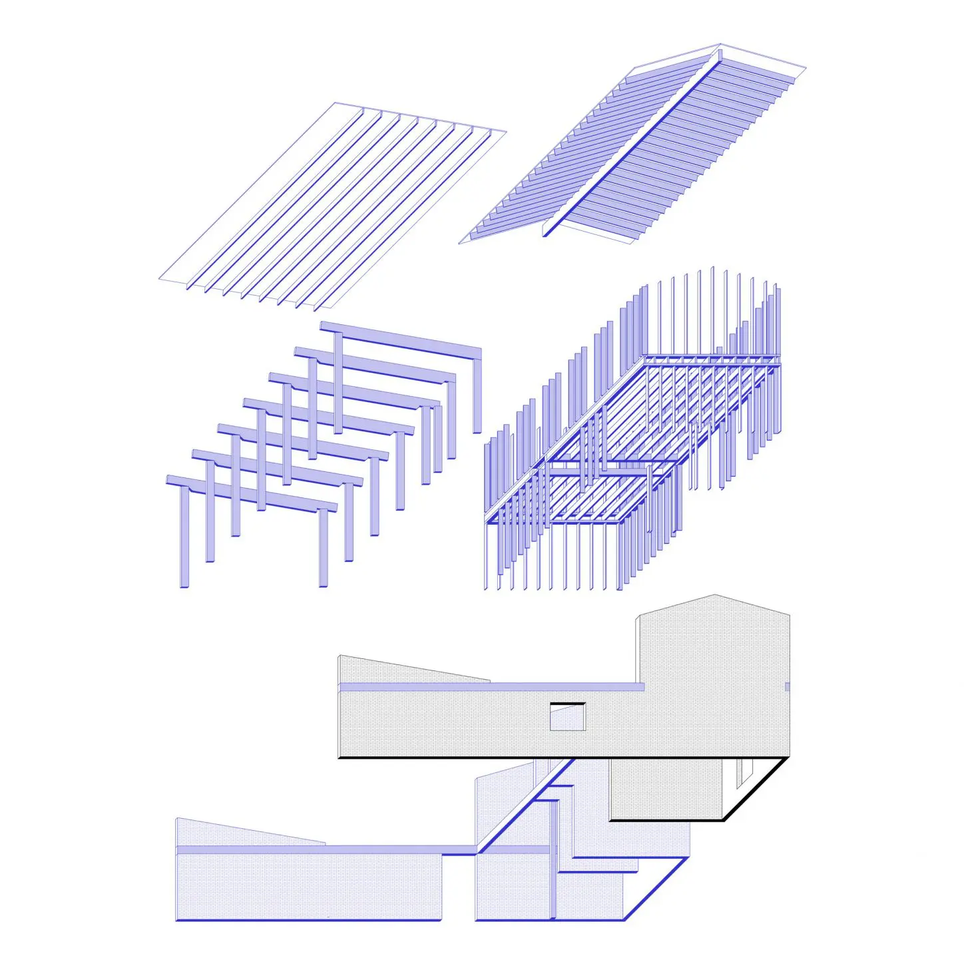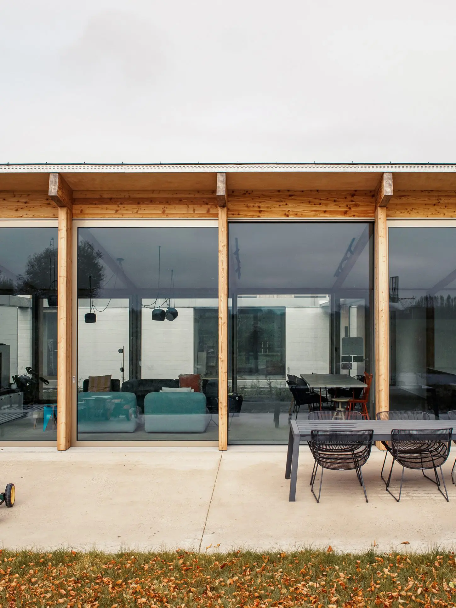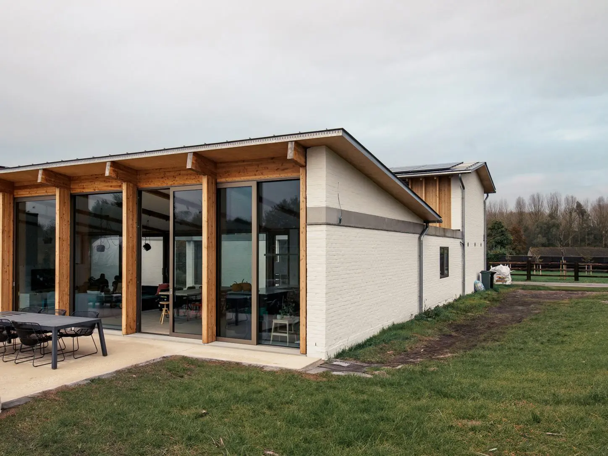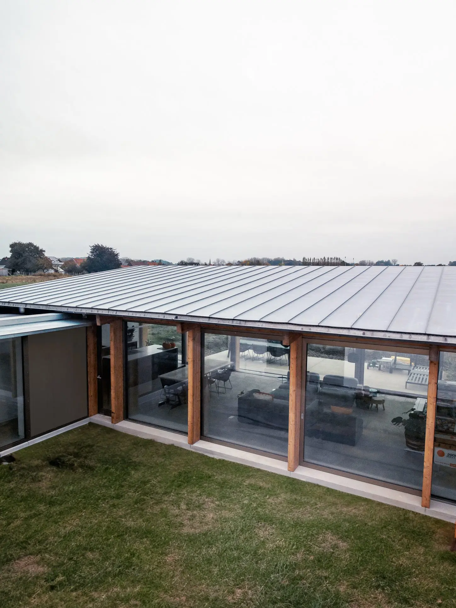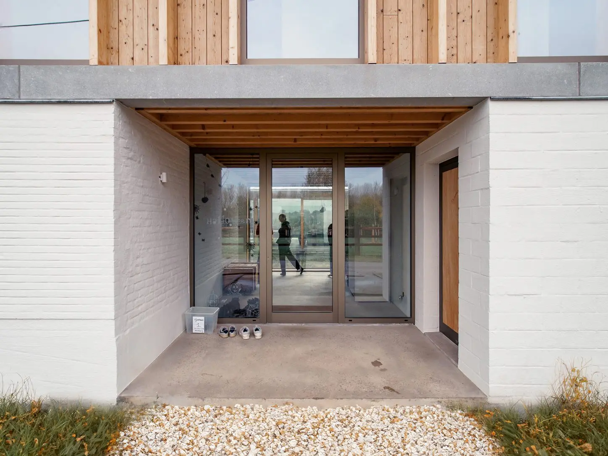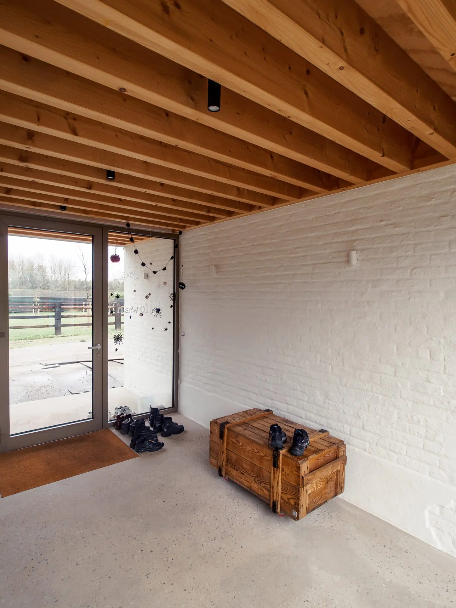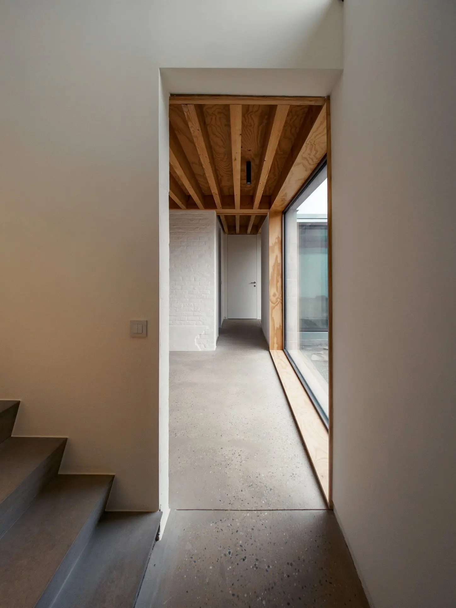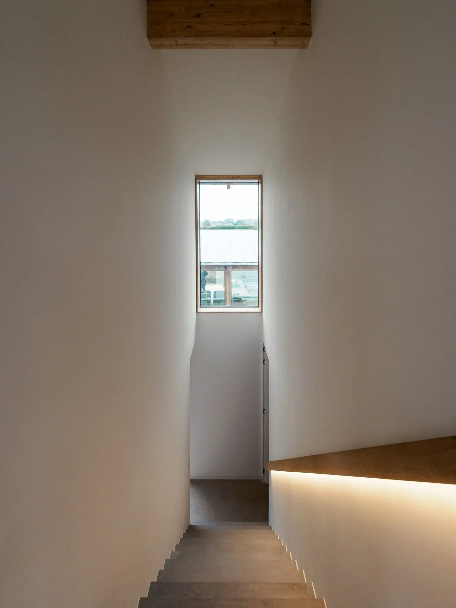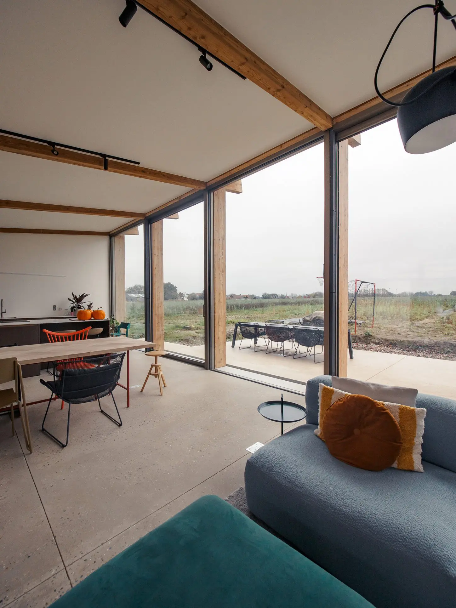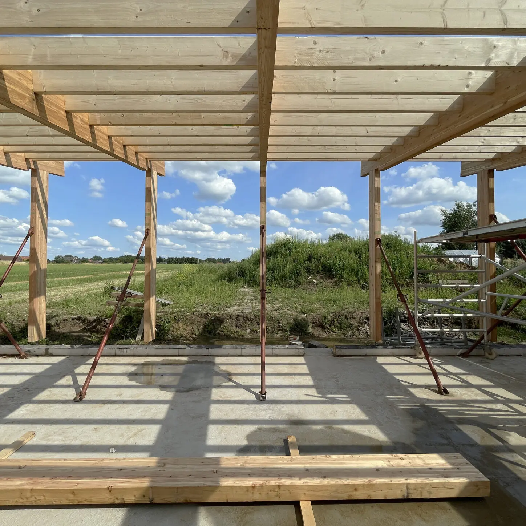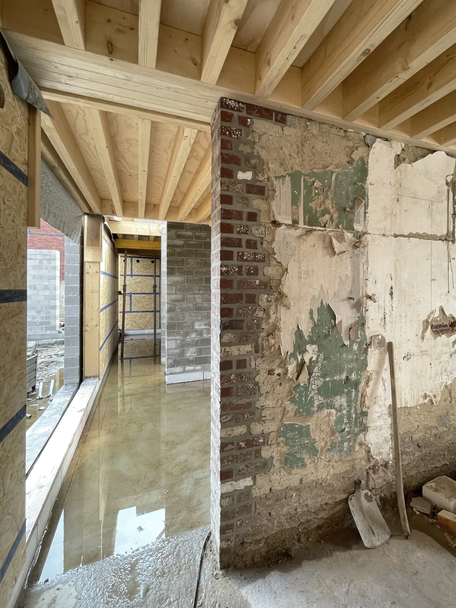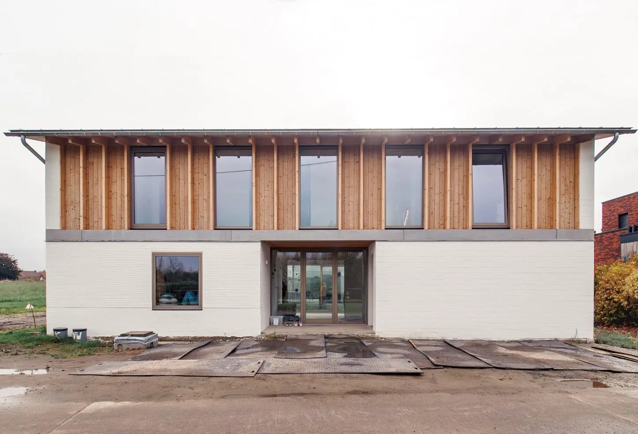
VIJVERHOEK
Renovation and extension of a house in rural area
- Location
- Oosterzele
- Program
- single family house
- Surface
- 450 m2
- Phase
- built
- Year
- 2020
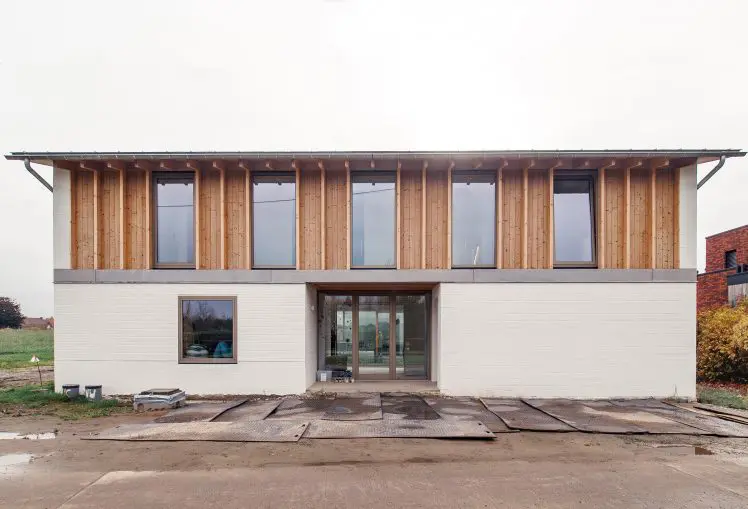
Contrary to the client’s original request to demolish, an existing house in a rural area is being renovated and extended. The profile of the existing house with its various annexes and stables is taken as a starting point.
The house consists of 2 parallel volumes, connected by an intermediate volume and organised around an enclosed patio. In line with the original house, the front building has 2 storeys with a pitched roof. The rear building has 1 storey and a single-pitched roof. Between the two buildings exists several interesting views, filtered or not by the vegetation in the patio. On the ground floor of the house the living room is located with an open view to the fields behind, as well as a guest room with sanitary facilities. On the first floor of the building at the street side, which overlooks the lower rear building, the bedrooms are organised.
The organisation of the house into 3 linked volumes offers various possibilities for evolving into kangaroo housing in the future. A division into 2 dwellings is possible both horizontally (ground floor-first floor) and vertically (front-to-back).
The house consists of an exoskeleton of masonry into which a wooden load-bearing structure is slid. To this end, the classic brickwork of the original house is complemented by large-format block masonry. By chalking both parts, only a subtle reference to the original house remains. The wooden supporting structure is completely filled with cellulose so that the house achieves sufficient inert mass to maintain a proper indoor climate in both summer and winter.
