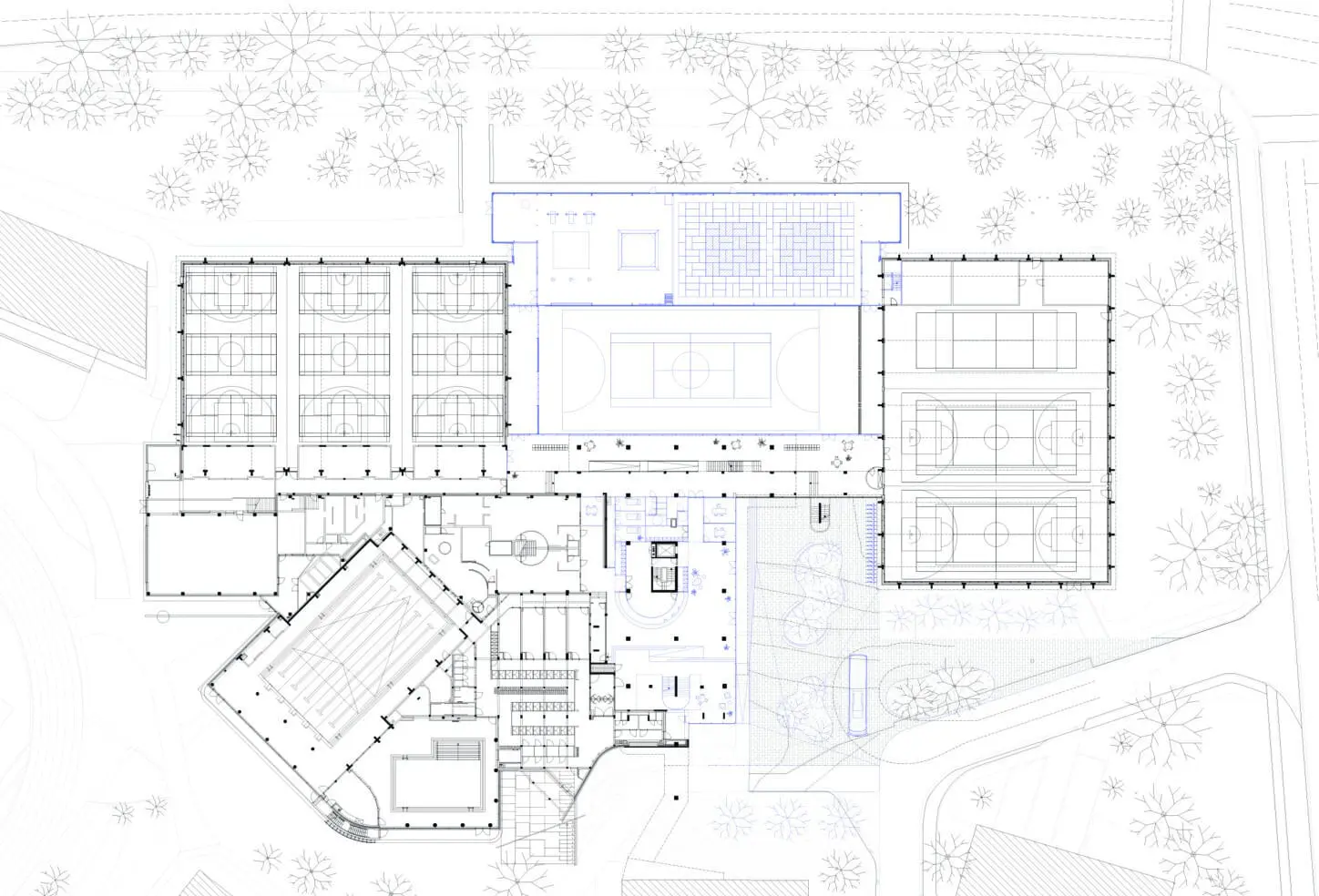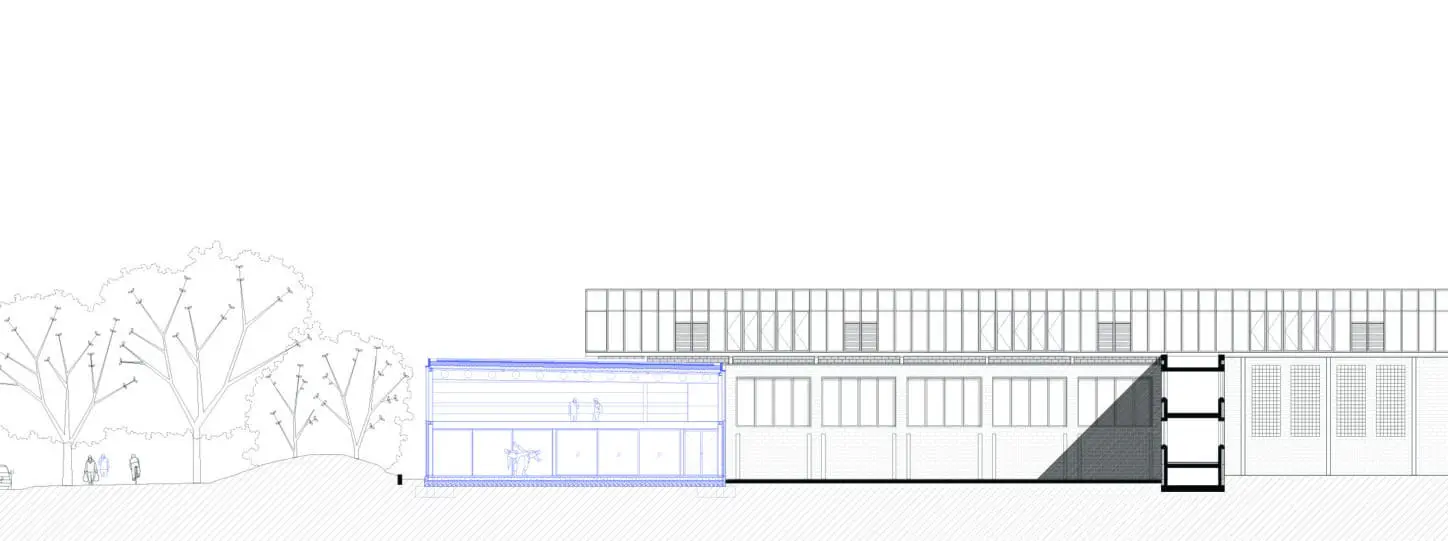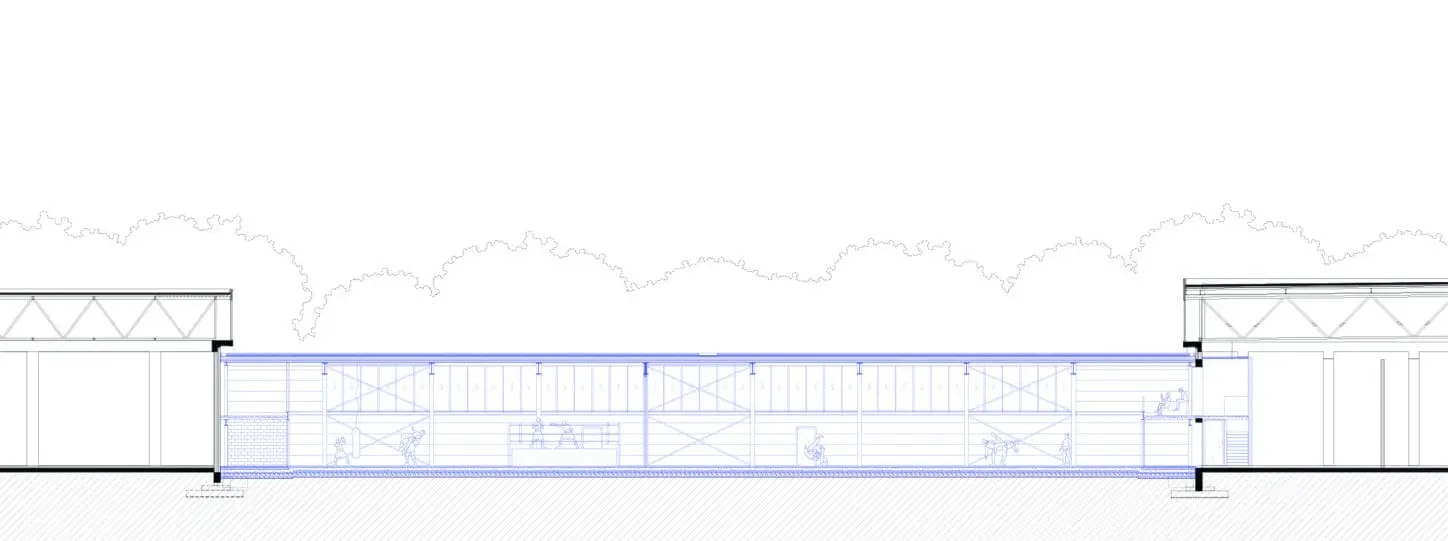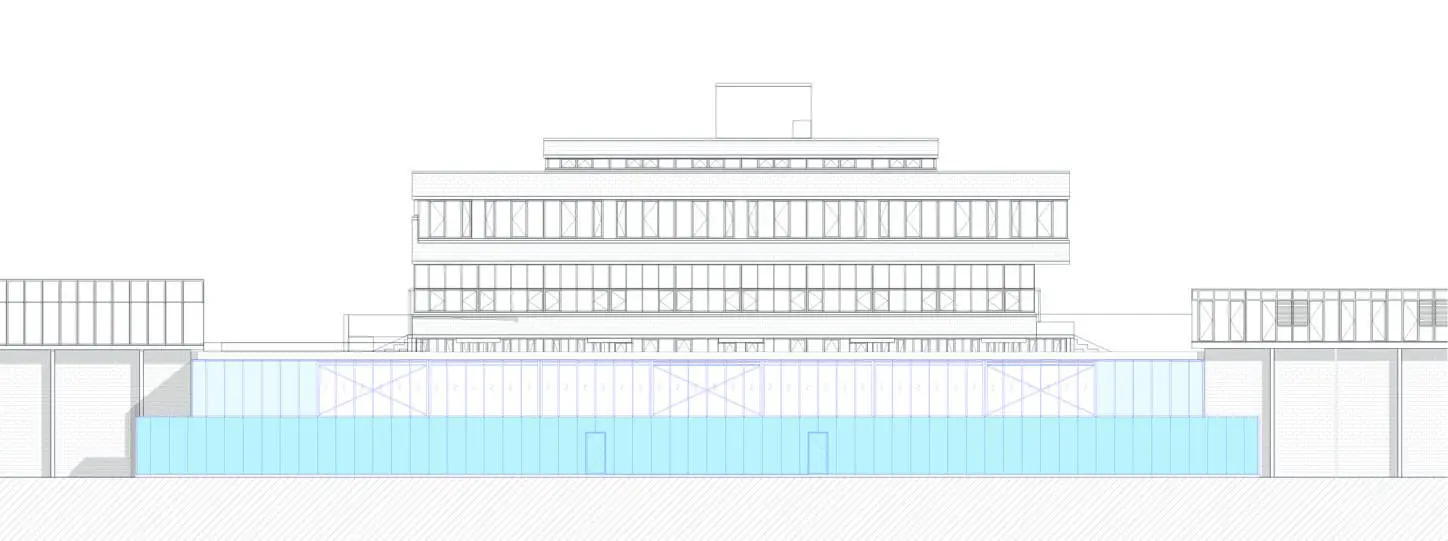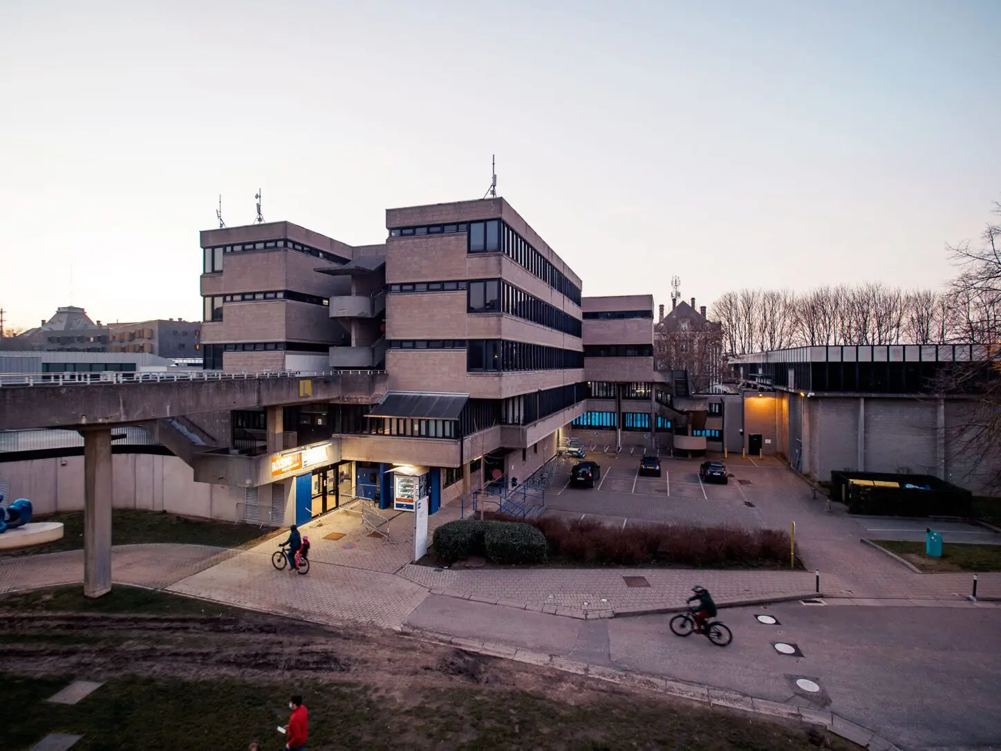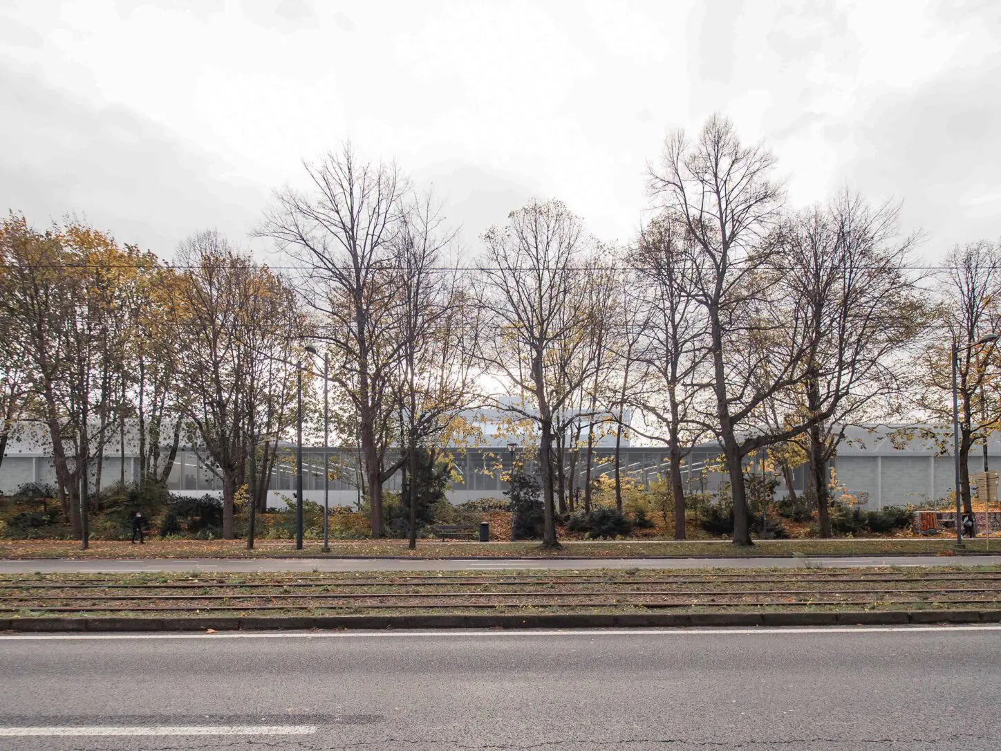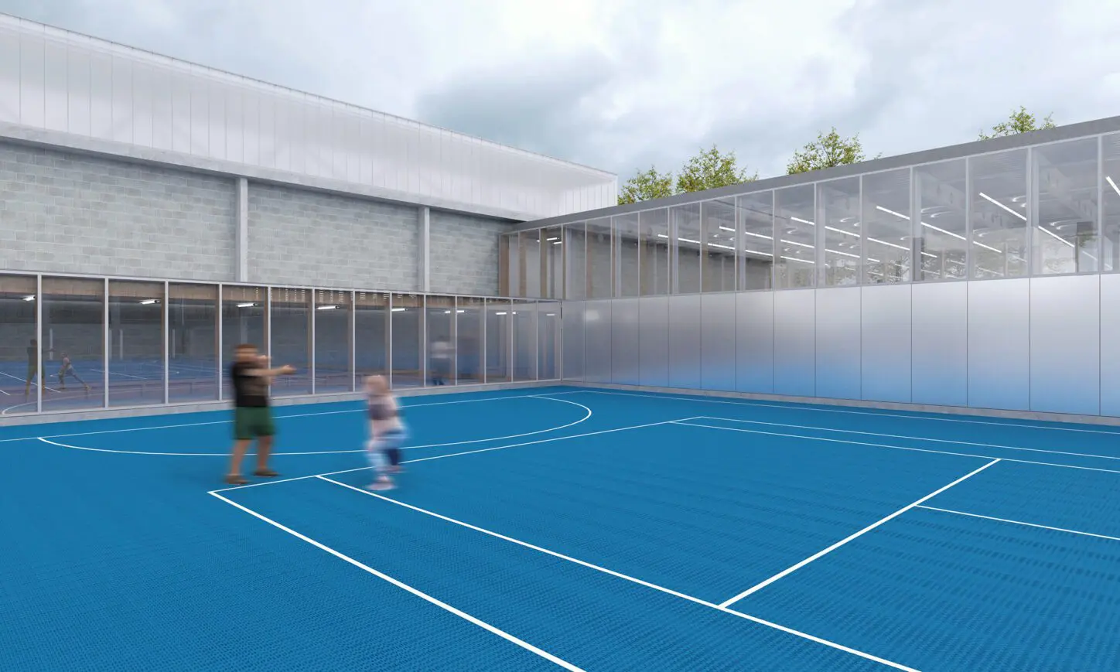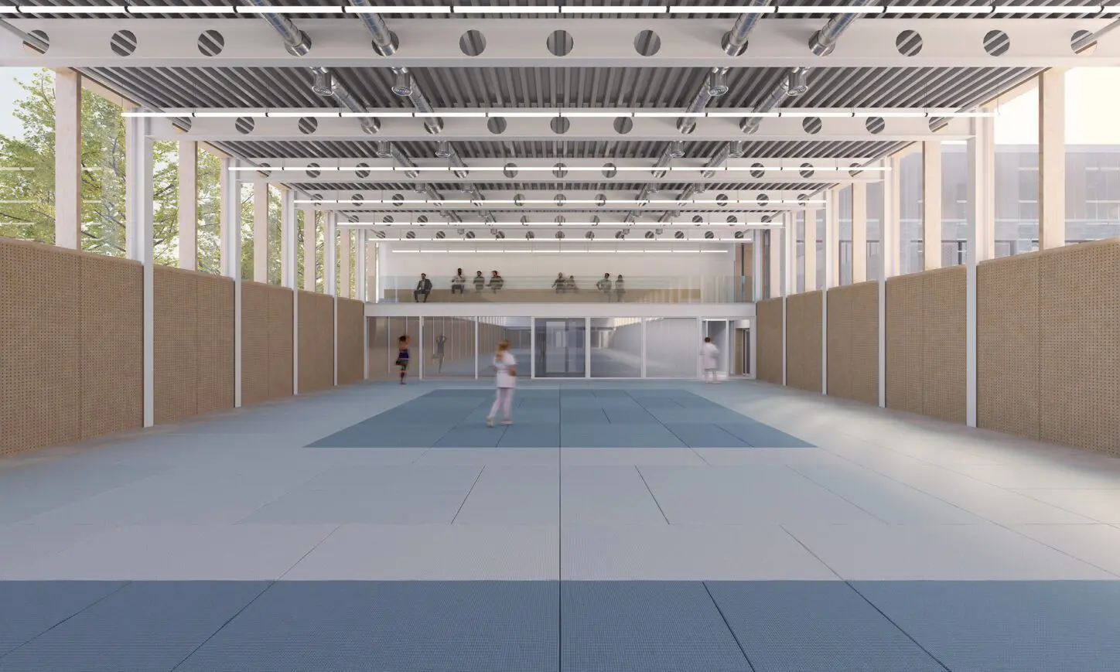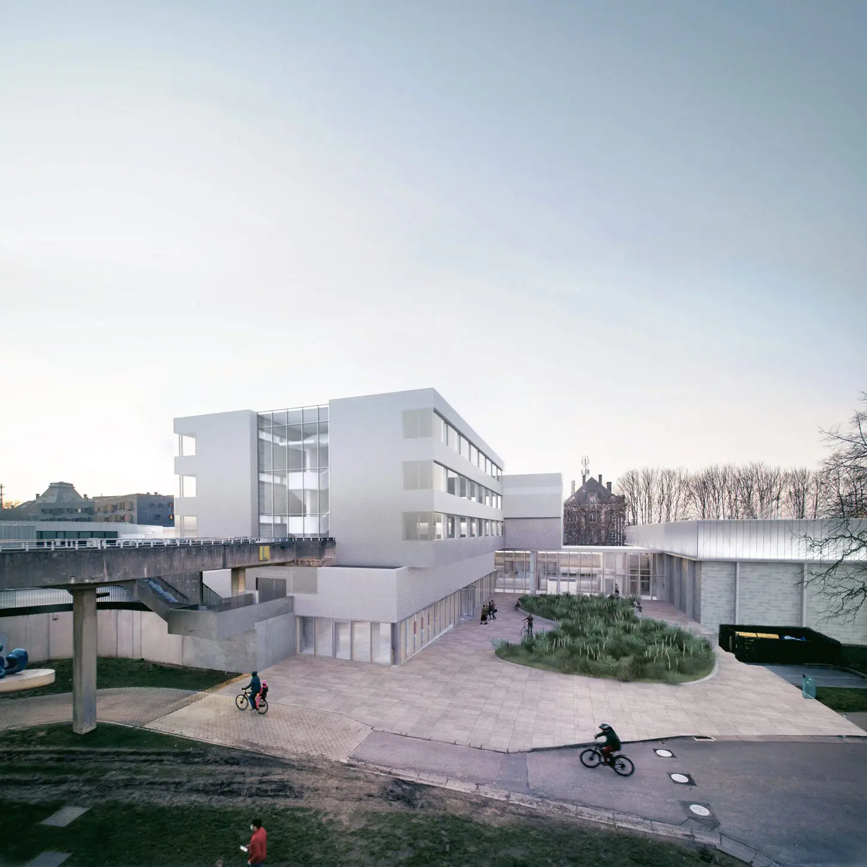
VUB VEC
Renovation and extension of sport facilities
- Location
- Brussels
- Clients
- VUB
- Program
- gymnasium, centre for martial arts, offices, class rooms
- Surface
- 10.000
- Budget
- 7,5M
- Phase
- under construction
- Collaboration
- Modulo Architects
- Year
- 2020
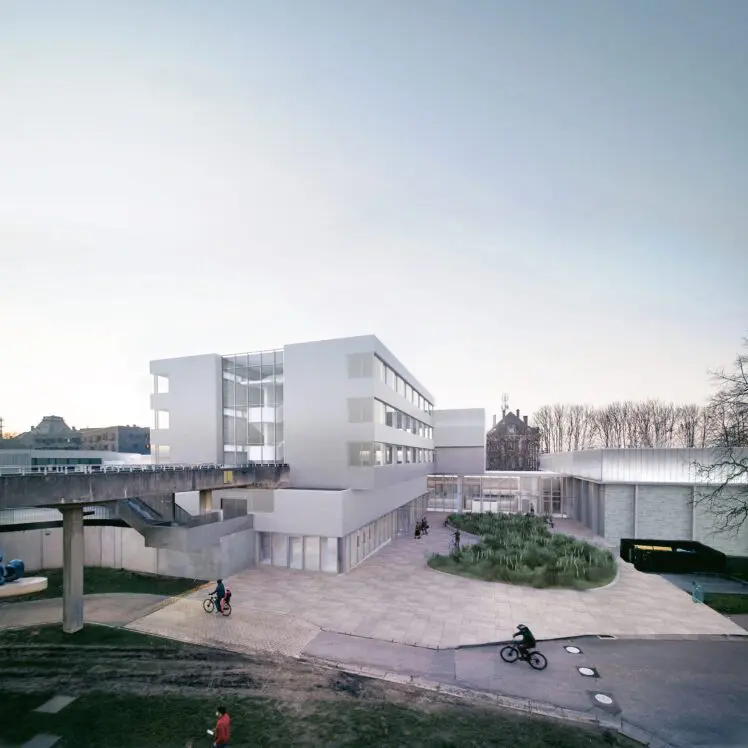
In order to respond to increasing numbers of visitors and the diversification of sports practices, VUB wishes to add a boxing hall and dojo to their current sports facilities. In line with their BXL Living Vechtsportlab research project, VUB considers martial arts to be a means of emancipation for the youth of Brussels and therefore wishes to offer this practice to all.
We took this assignment as an opportunity to rethink the complex as a whole rather than an obvious renovation and extension of the current infrastructure. Beyond the extension, the renovation of building L consists of, on the one hand, optimising circulation and accessibility in an integral way, and on the other hand, improving the comfort of the building, including the complete renovation of all the technical installations and the facades. The proposed global scheme creates a connecting node, to clarify the links between the public and university programmes and to redefine the interaction between interior and exterior spaces for an inclusive accessibility.
A series of targeted interventions improve the compactness of the building and make circulation more fluid and safe. The different ‘climates’ adapted to static and dynamic activities create an energetic transition between the interior and exterior spaces.
In the complex composition of volumes a new balance was found between the brutalist character of the original 1970s building and the multiple interventions executed over the years. While the major gymnasiums are insulated on the inside for acoustic reasons, the facade of the new martial arts centre seeks affiliation with its translucent crowns. In contrast, the central building containing the entrance is insulated on the outside out of a desire to simplify its complex volumetrics.
