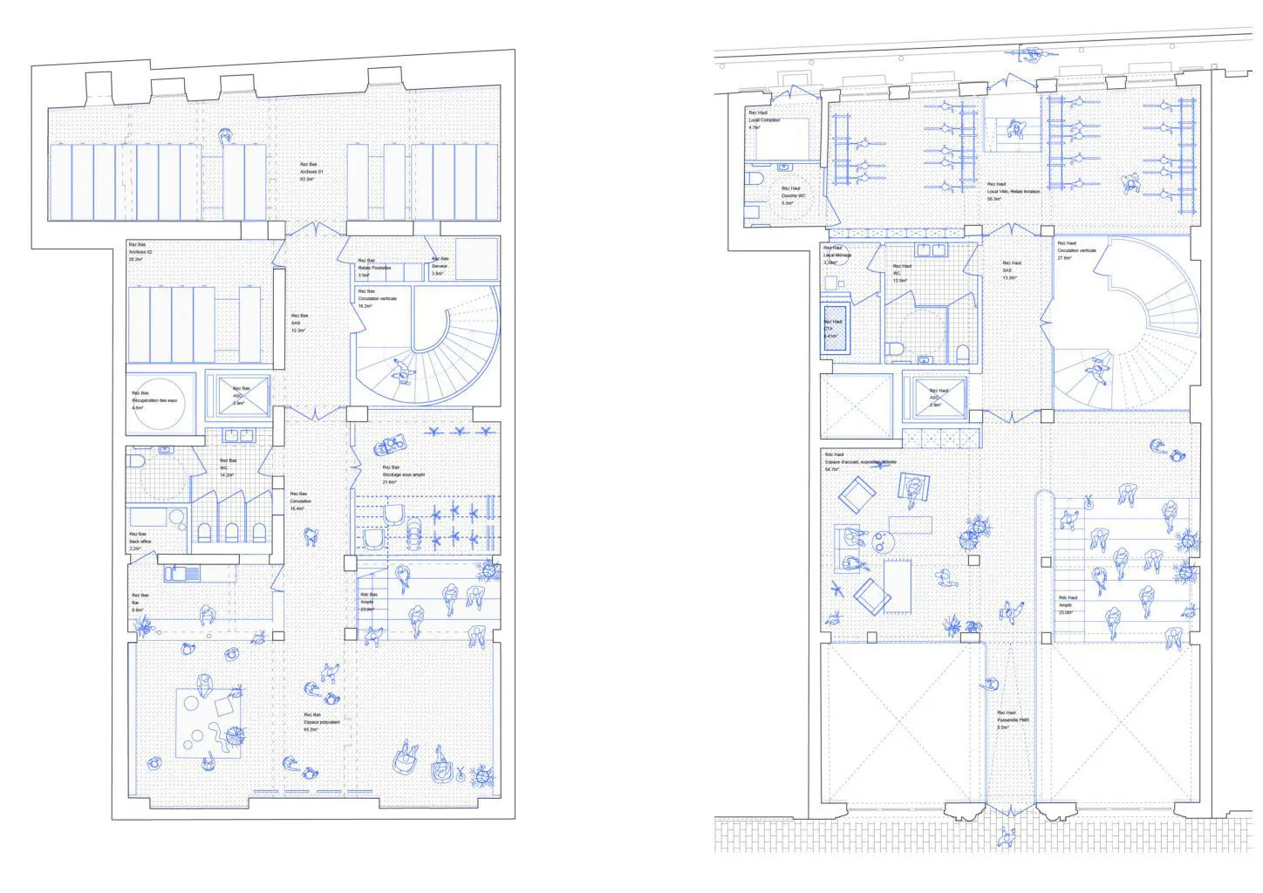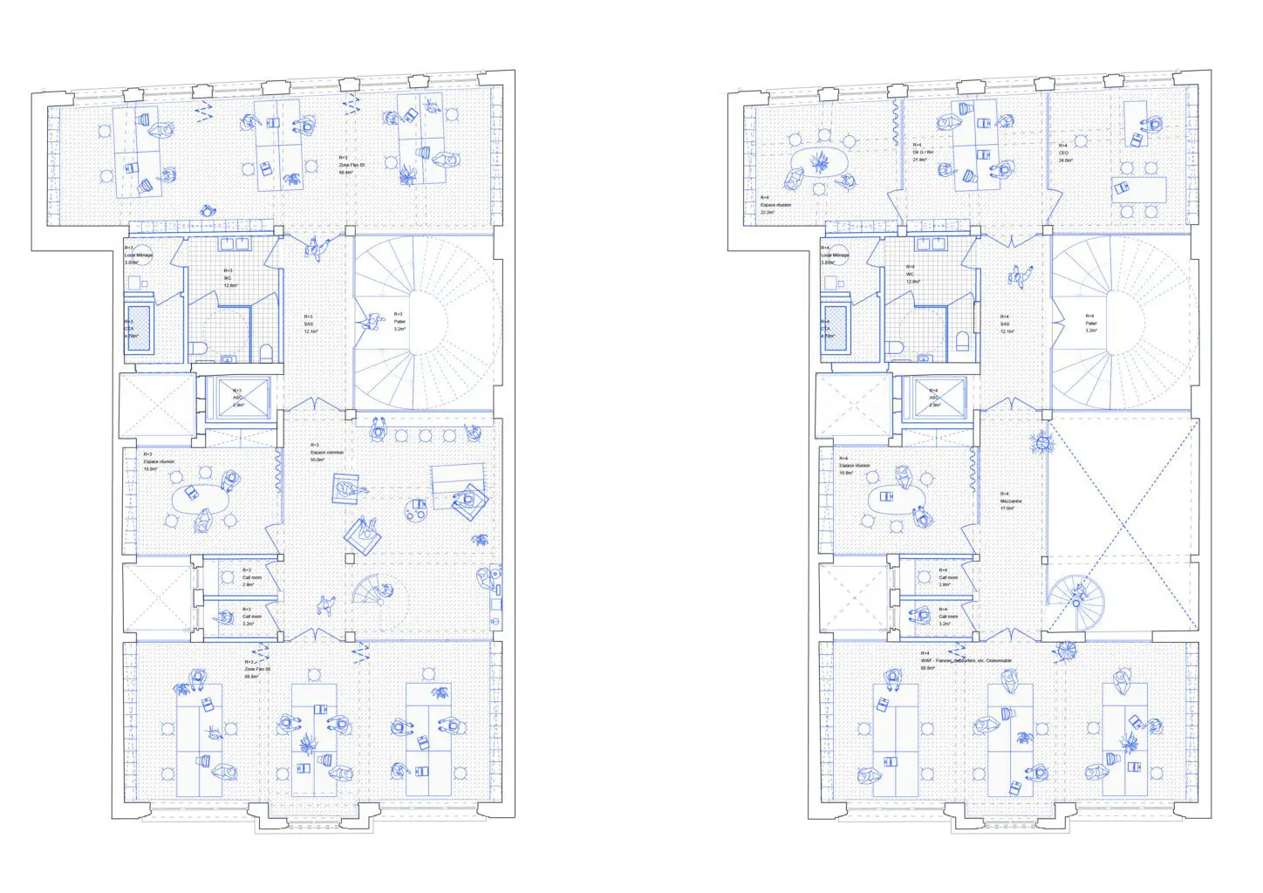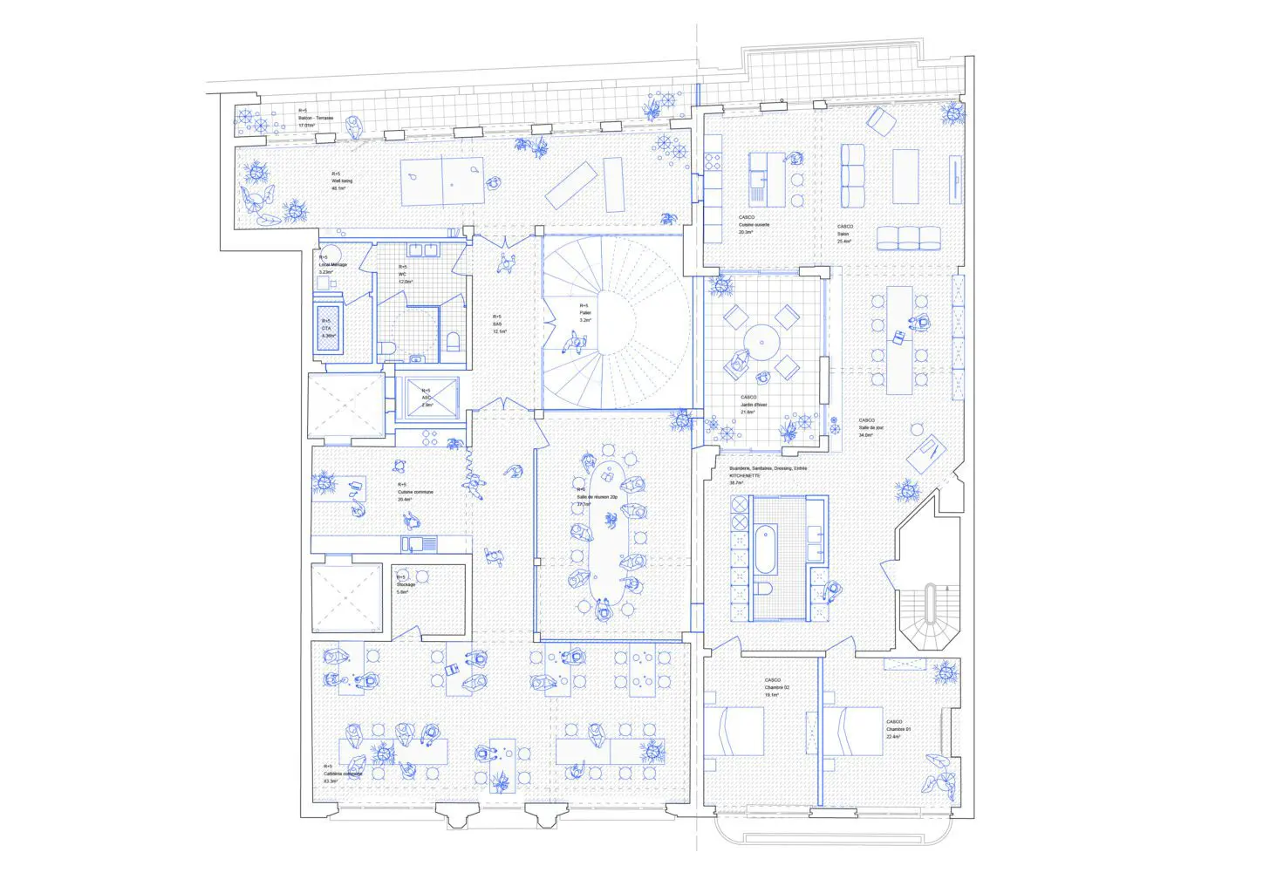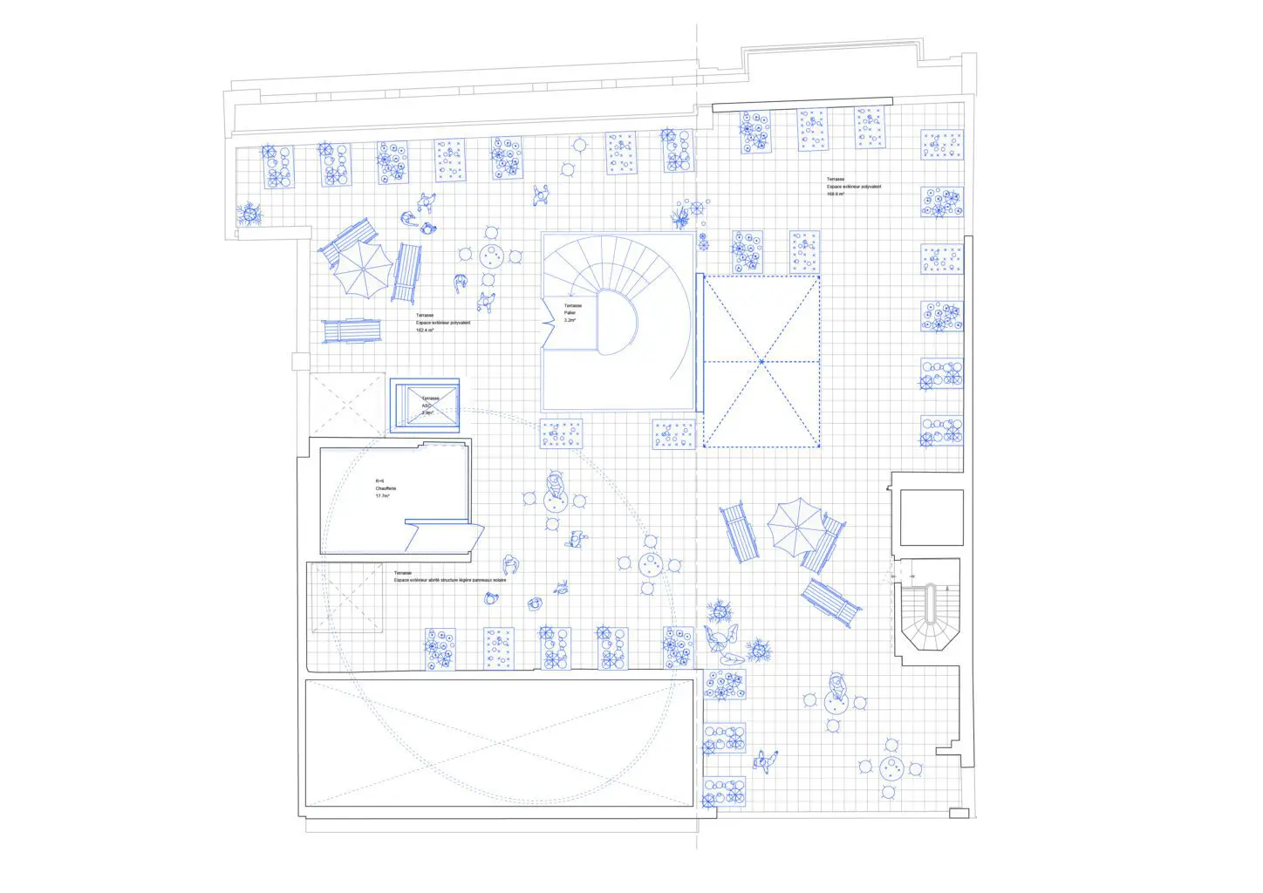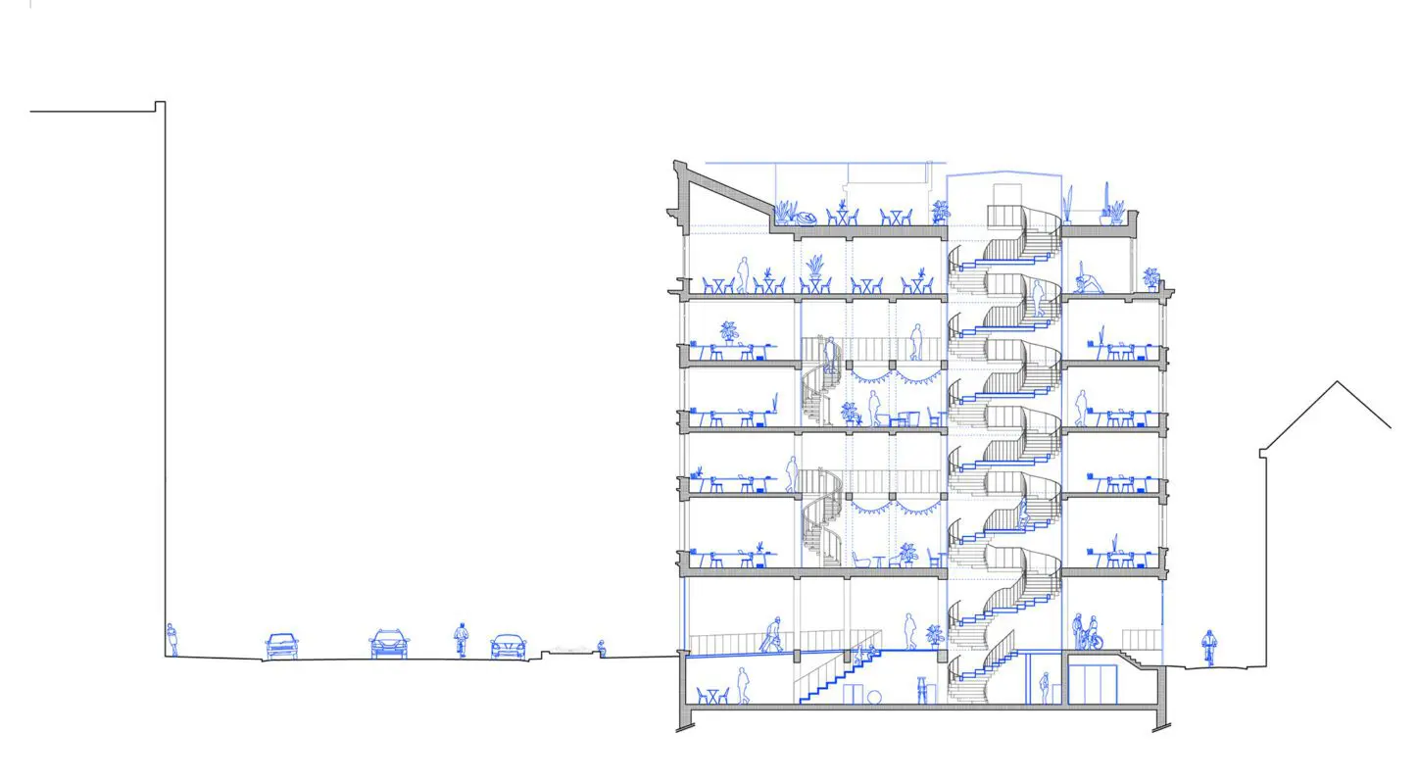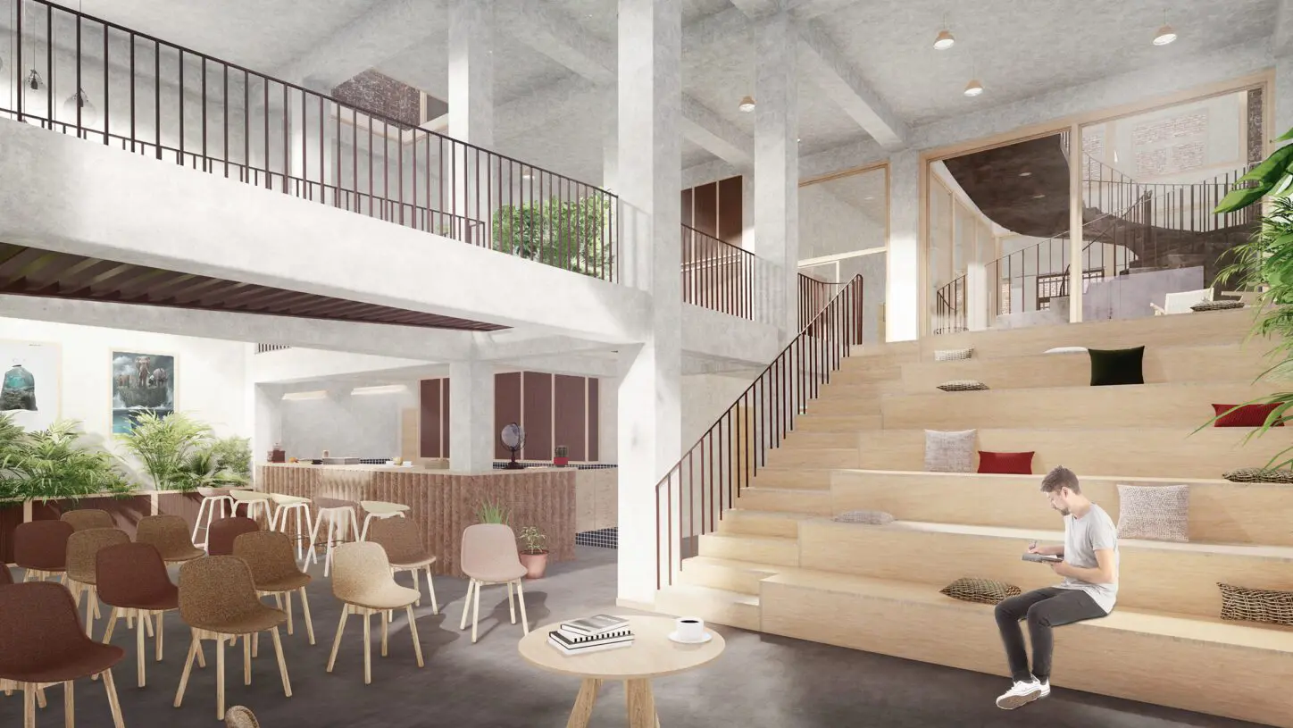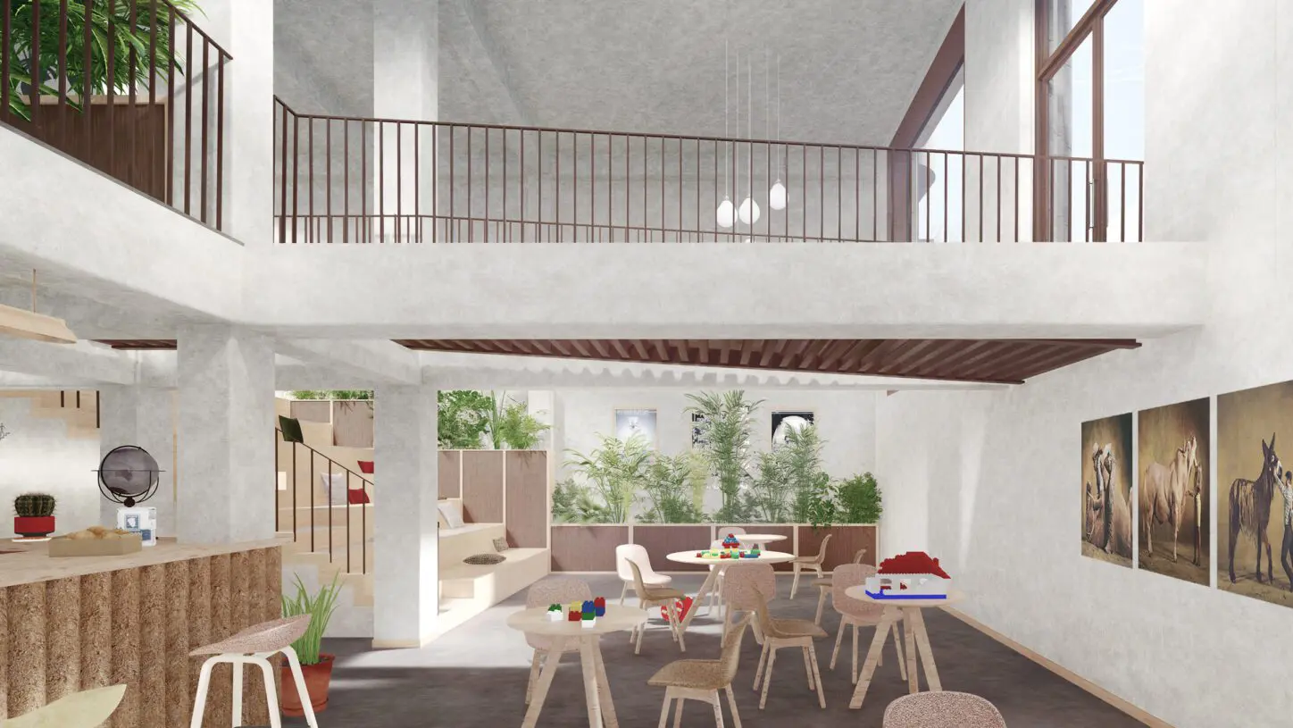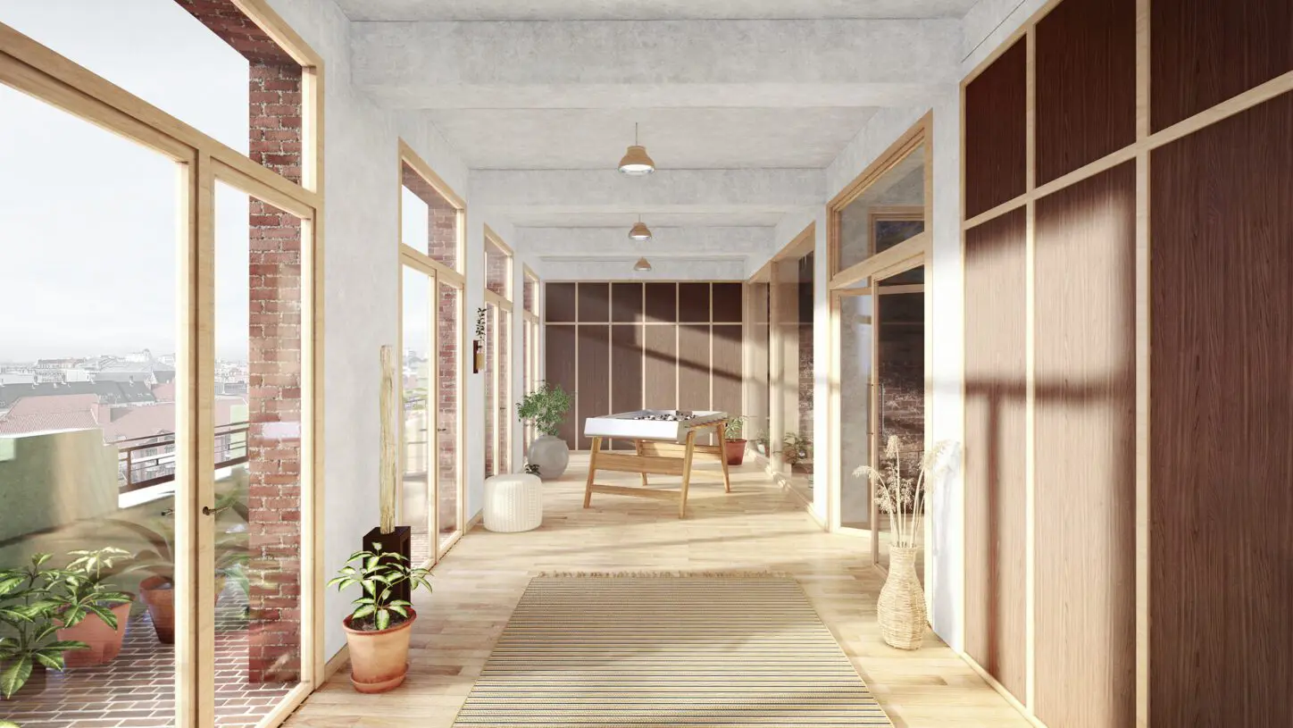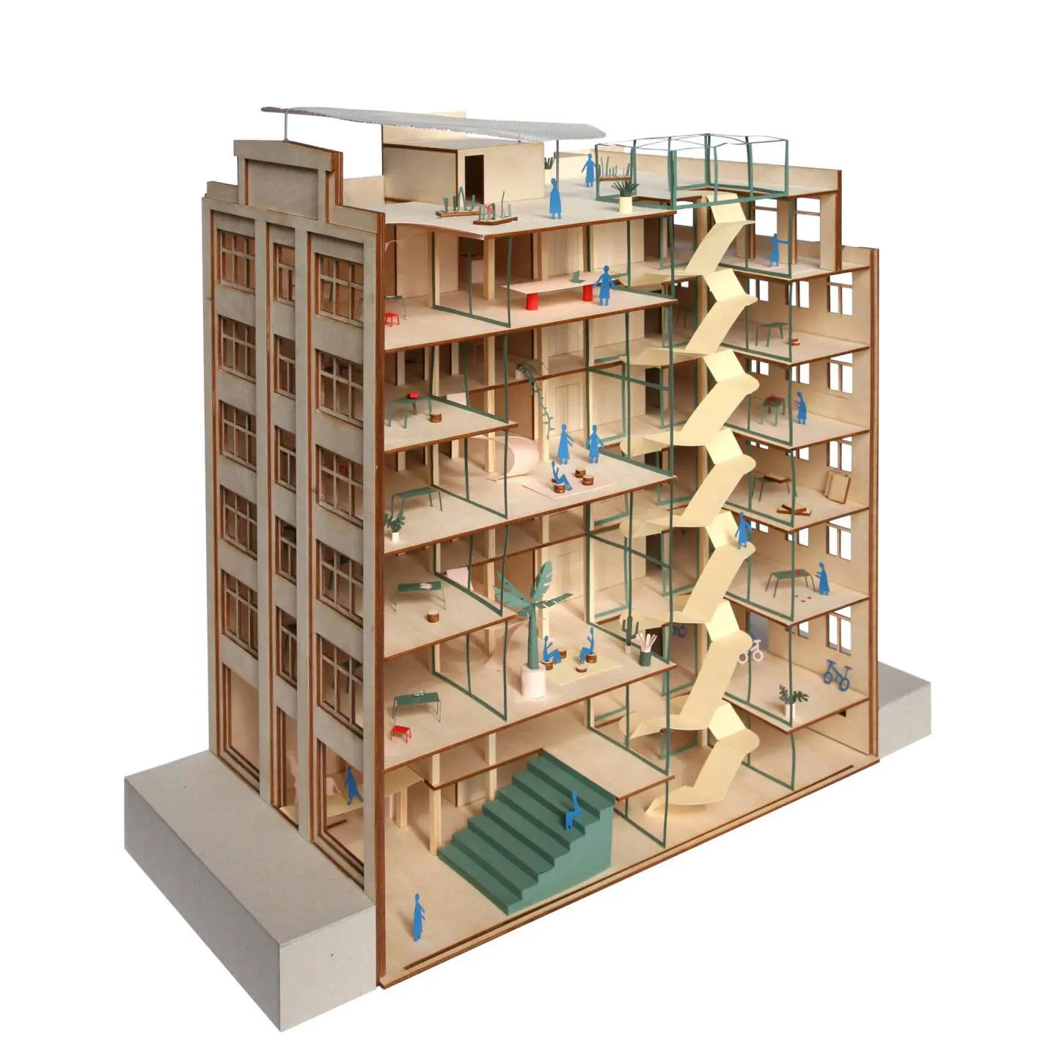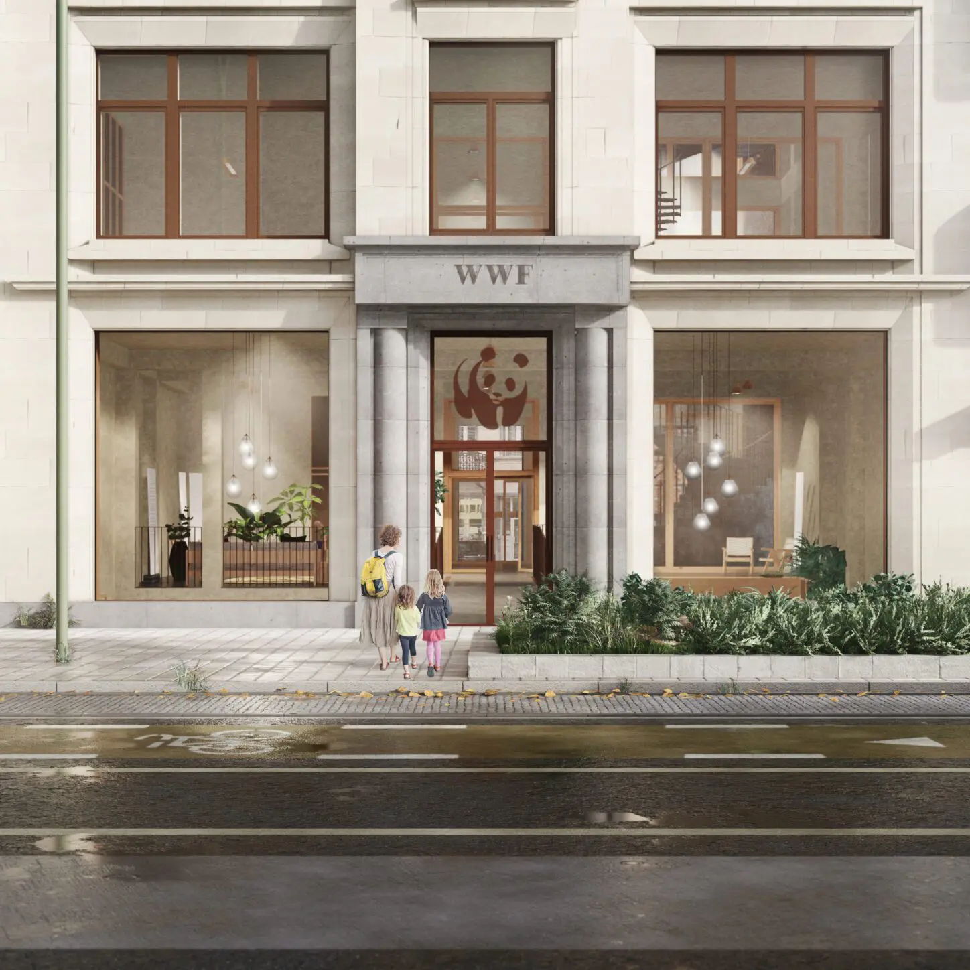
WWF
Circular renovation of an Art Déco office building
- Location
- Brussels
- Clients
- WWF Belgium
- Program
- offices, event space
- Surface
- 2.700 m2
- Phase
- invited competition, 1st prize
- Collaboration
- Atelier 4/5
- Going East
- Year
- 2022
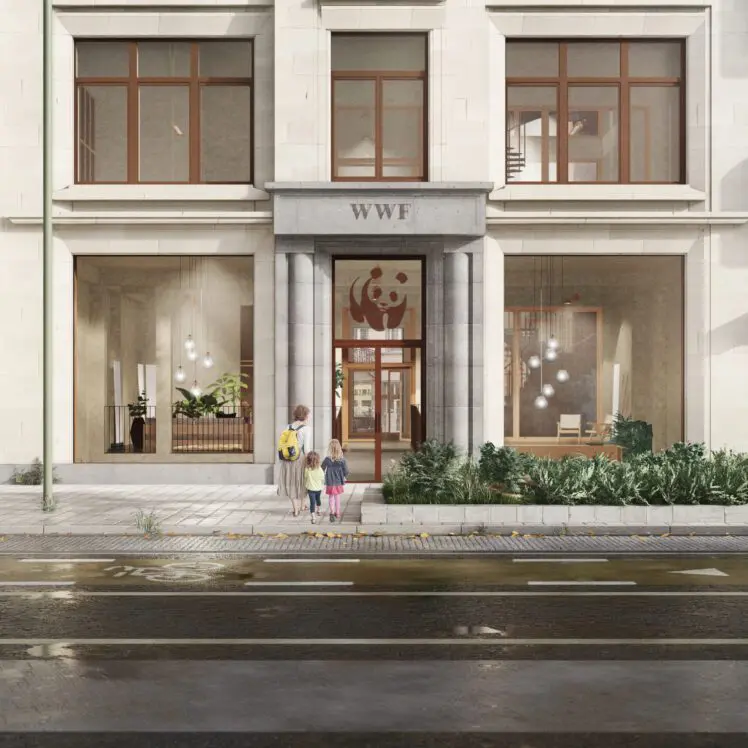
This office building, built in 1931 for insurance company La Paix, is a fine example of Brussels Art Deco style. Today, the building serves as the headquarters for WWF Belgium, who wishes to renovate it. On the one hand, WWF wants to make its activities more visible; on the other, the building and its techniques must be made more energy efficient. Both the entrance and the entire ground floor currently have a closed character, making any dialogue with the neighbourhood impossible. The building is not insulated, and its techniques are outdated. Due to the large depth of the building, several offices are oppressive due to the lack of natural daylight. Consequently, the building is not consistent with WWF Belgium’s ambitions or activities of environmental protection and sustainable development.
A careful reading of the existing structure makes it possible to reopen the original patio central of the building and introduce a generous staircase that creates a new dialogue between the different floors.
At the ground floor, a double-height space is created by removing part of the floor slab between the underground floor and the ground floor. The space, which will be equipped with a tribune, allows the organization of informative and educational events. It acts as a transition between the neighbourhood and the offices located on the upper floors.
Because the building faces 2 streets, separating flows is evident. On the less visible Pelikaanstraat, a large bicycle storage is provided and there is space for deliveries and technical maintenance. The public entrance is envisioned on Emile Jacqmain-laan where the façade is opened up and every passer-by can look inside the WWF universe.
The top floor will host several divisible meeting rooms as well as relaxation areas and a roof terrace.
In the renovation, the use of organic and/or renewable materials is central. Together with the renewed techniques and improved insulation levels, the impact on the environment is reduced and the building begins a 2nd life.
