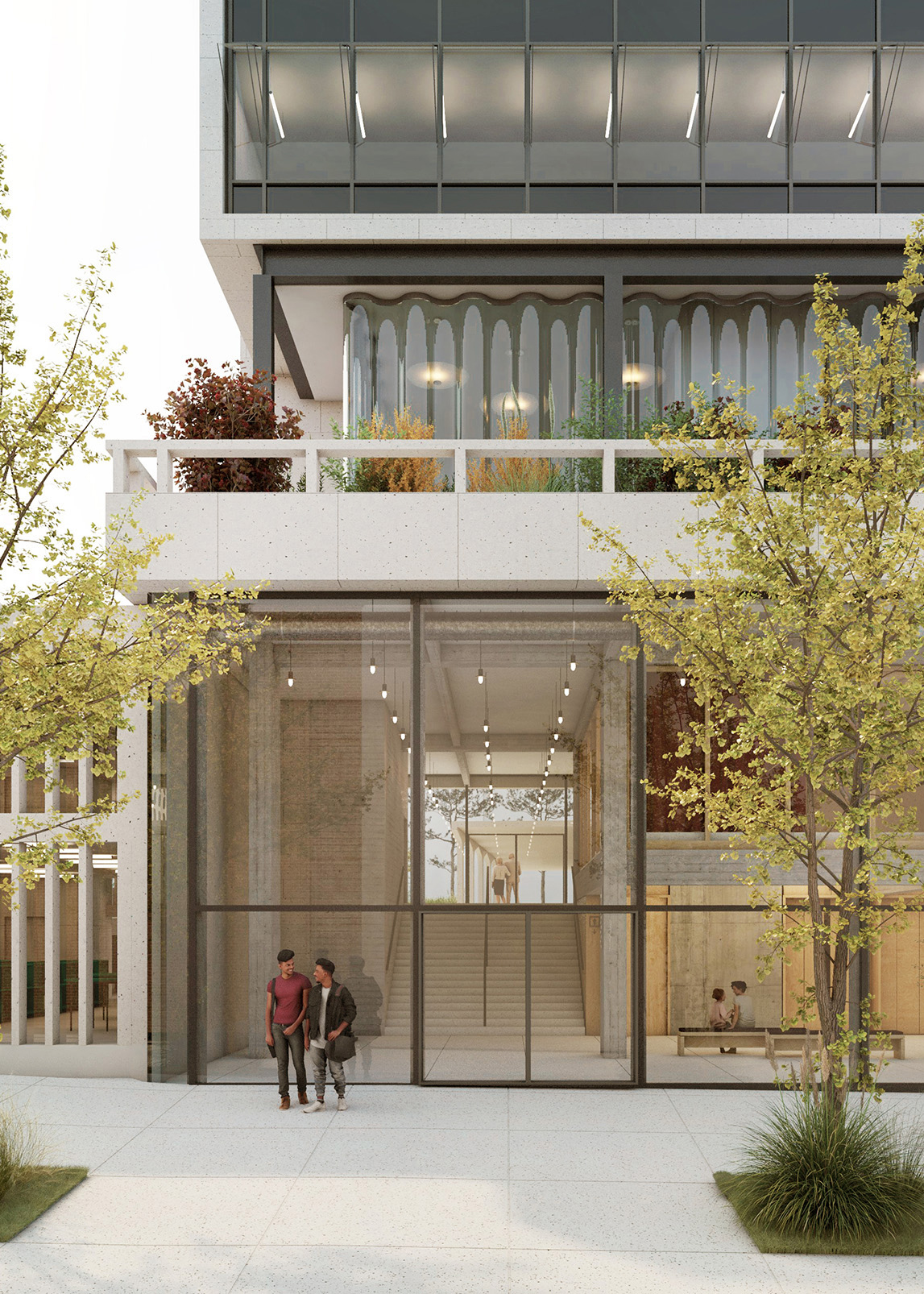
AUDERGHEM
Renovation of the town hall and cultural centre
- Location
-
Auderghem
- Program
-
public square, commune services, offices, library, game library, cultural centre
- Collaboration
-
JCAU
- Year
-
2023
AUDERGHEM
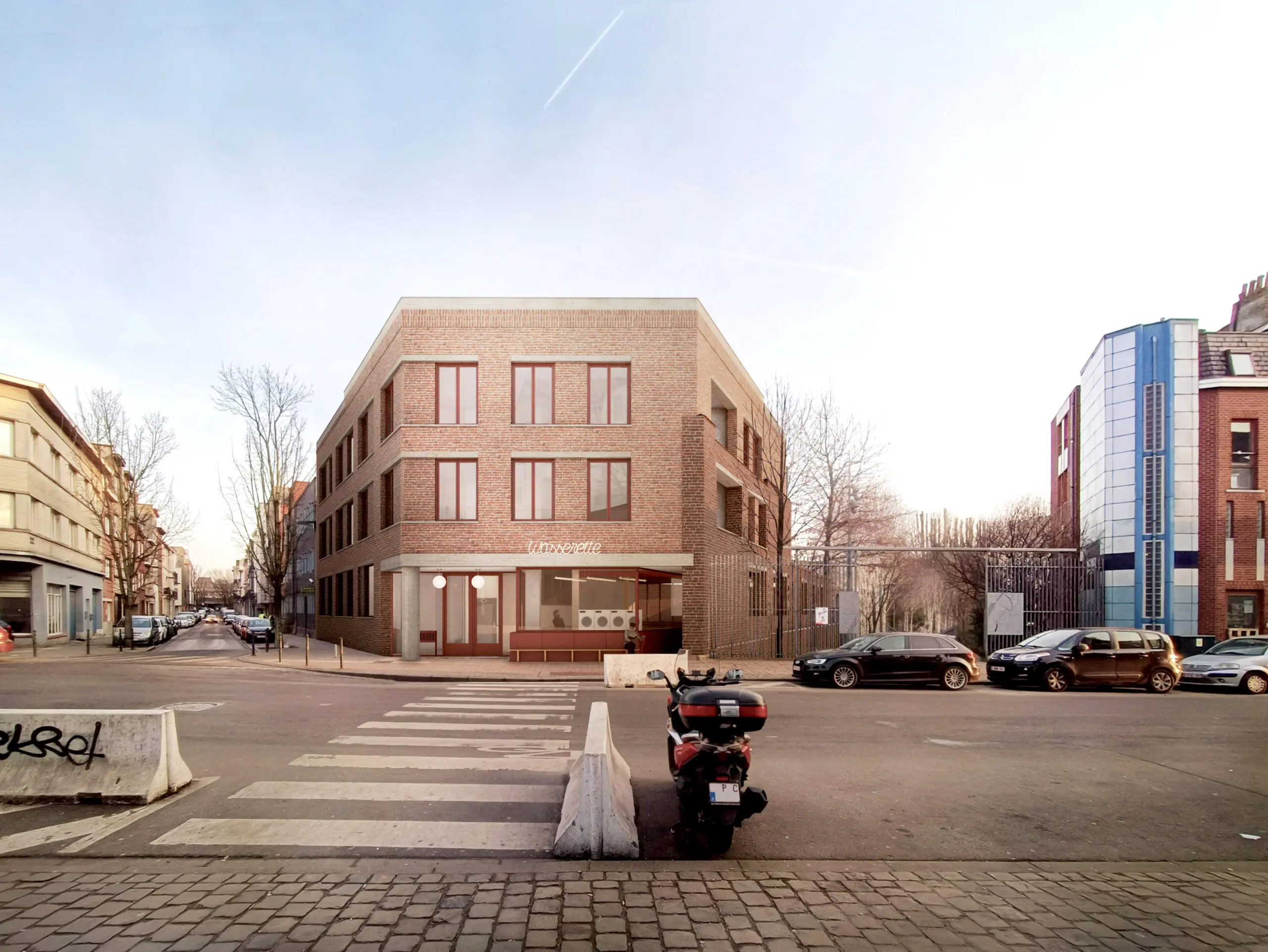
MASUI
Reconversion of a warehouse into intergenerational collective housing
- Location
-
Brussels
- Program
-
intergenerational collective housing, communal spaces
- Collaboration
-
BETA
- Year
-
2025
MASUI
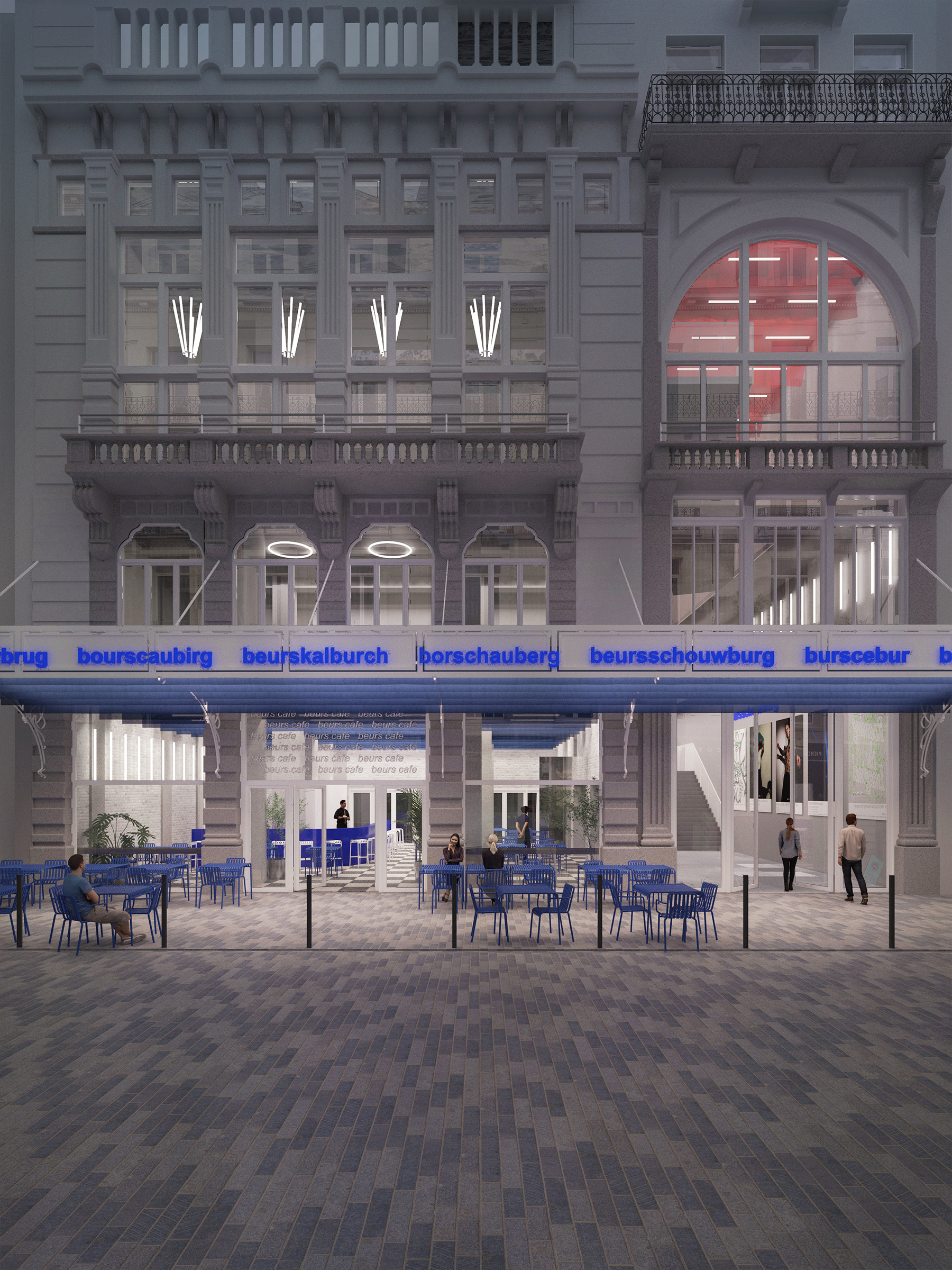
BEURSSCHOUWBURG
Renovation of a concert hall
- Location
-
Brussels
- Program
-
concert hall mixed use
- Collaboration
-
Atelier 4/5
- Year
-
2024
BEURSSCHOUWBURG
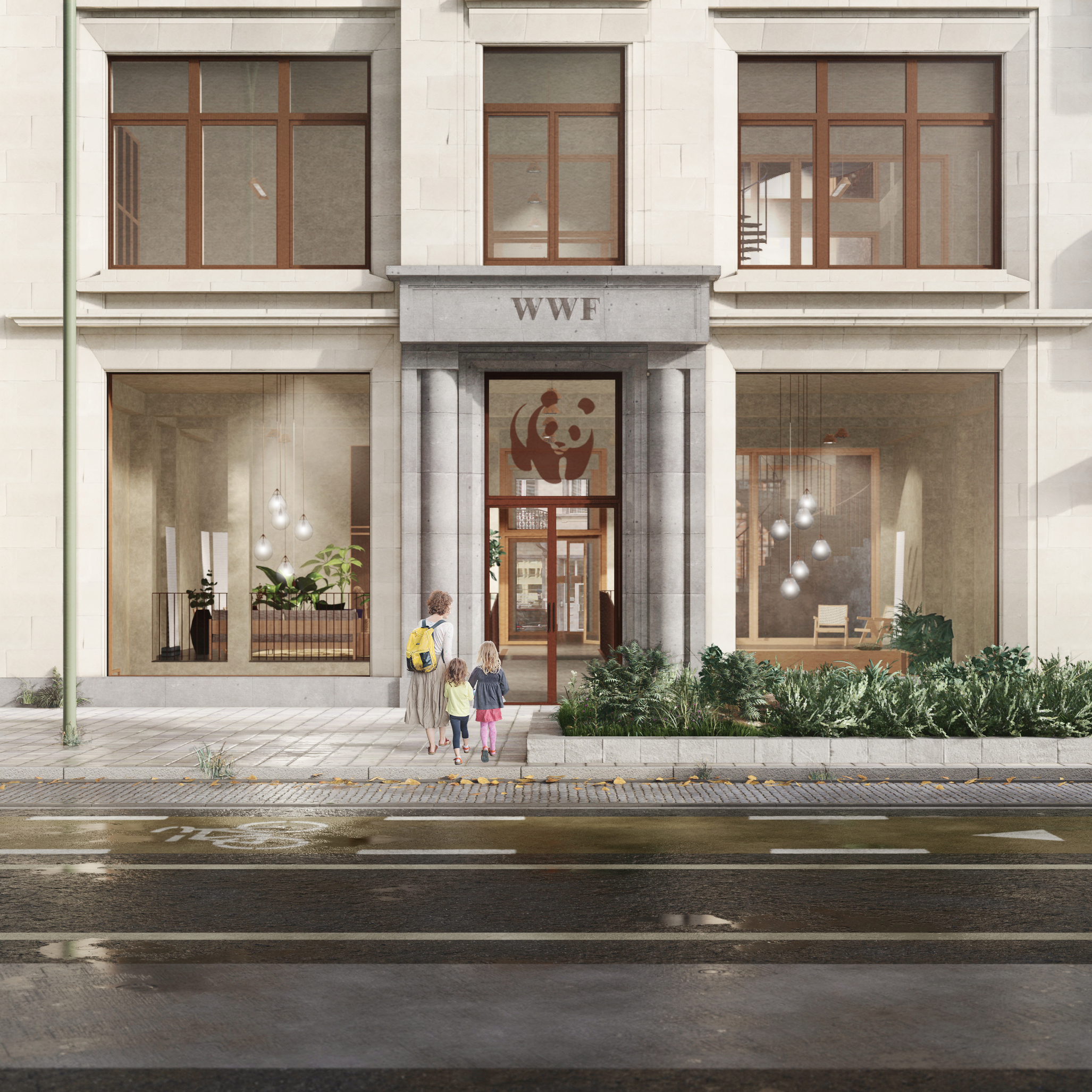
WWF
Circular renovation of an Art Déco office building
- Location
-
Brussels
- Program
-
offices, event space
- Collaboration
-
Atelier 4/5
-
Going East
- Year
-
2022
WWF
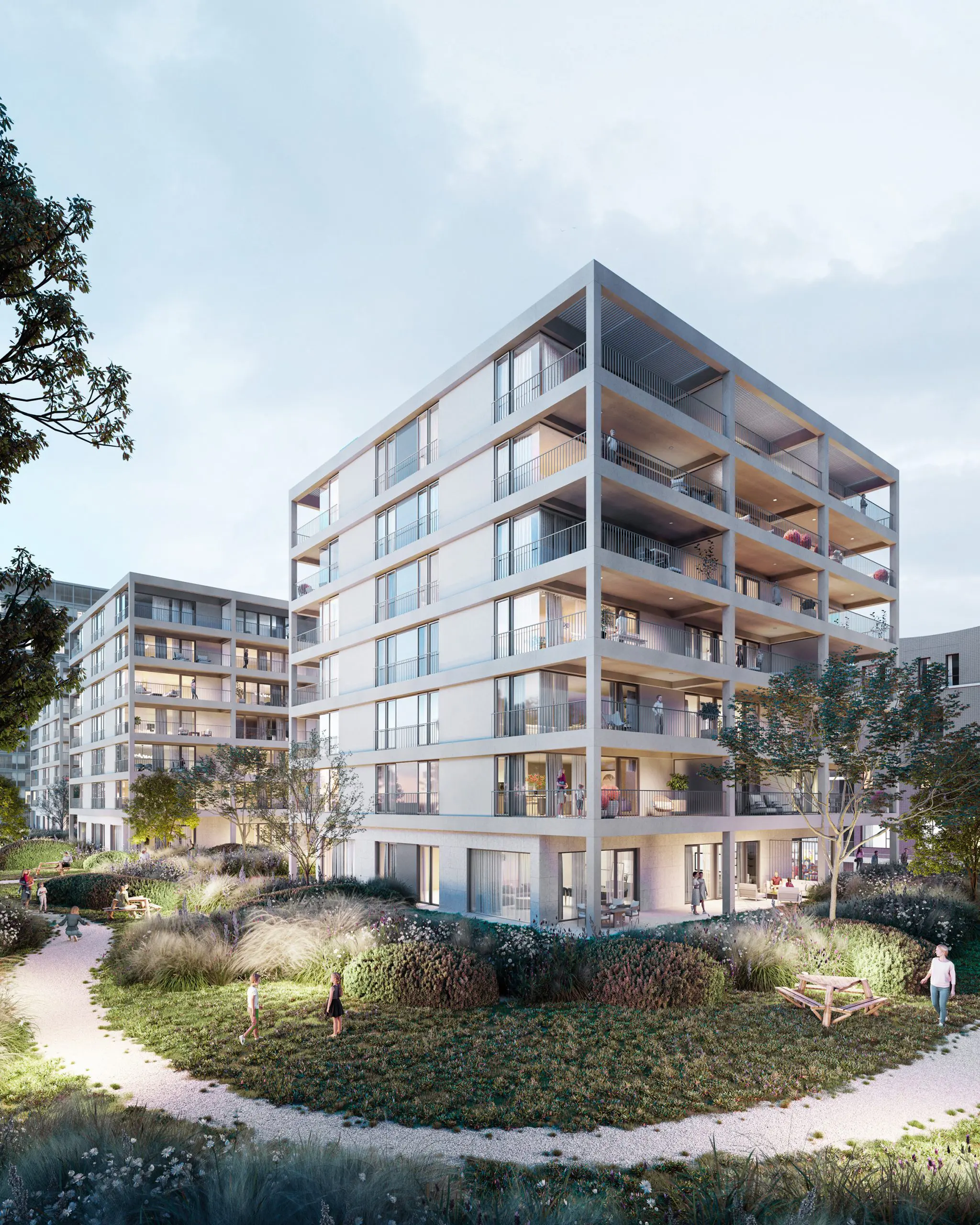
DELEERS
Urban villas and productive activities
- Location
-
Anderlecht, Brussels
- Program
-
75 apartments, productive spaces, parking
- Collaboration
-
Atelier Kempe Thill
- Year
-
2021
DELEERS
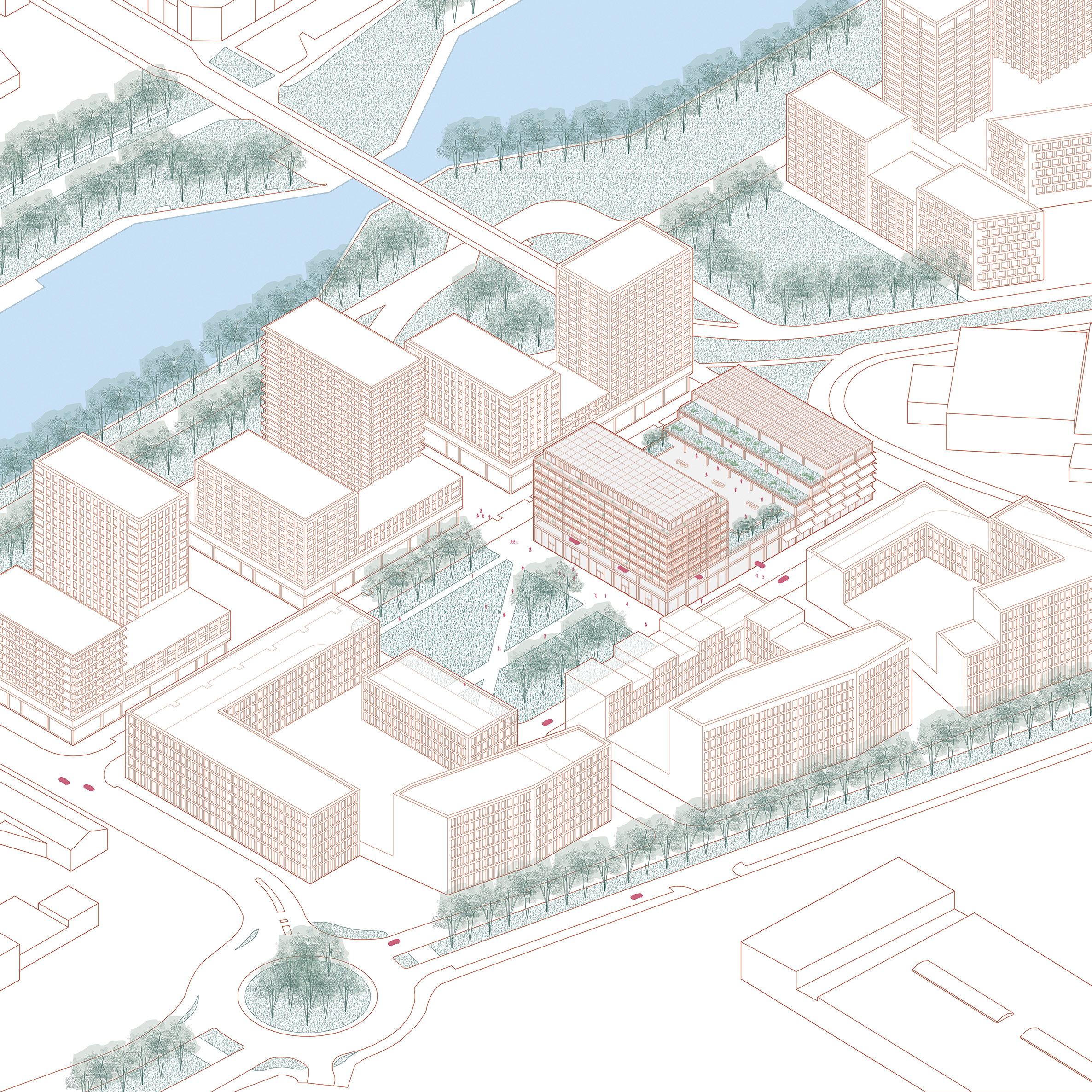
CITYDOX
Mixed-use with productive activities
- Location
-
Brussels
- Program
-
82 apartments, elementary school with sport facilities, retail and productive activities, parking
- Collaboration
-
Atelier Kempe Thill
- Year
-
2020
CITYDOX
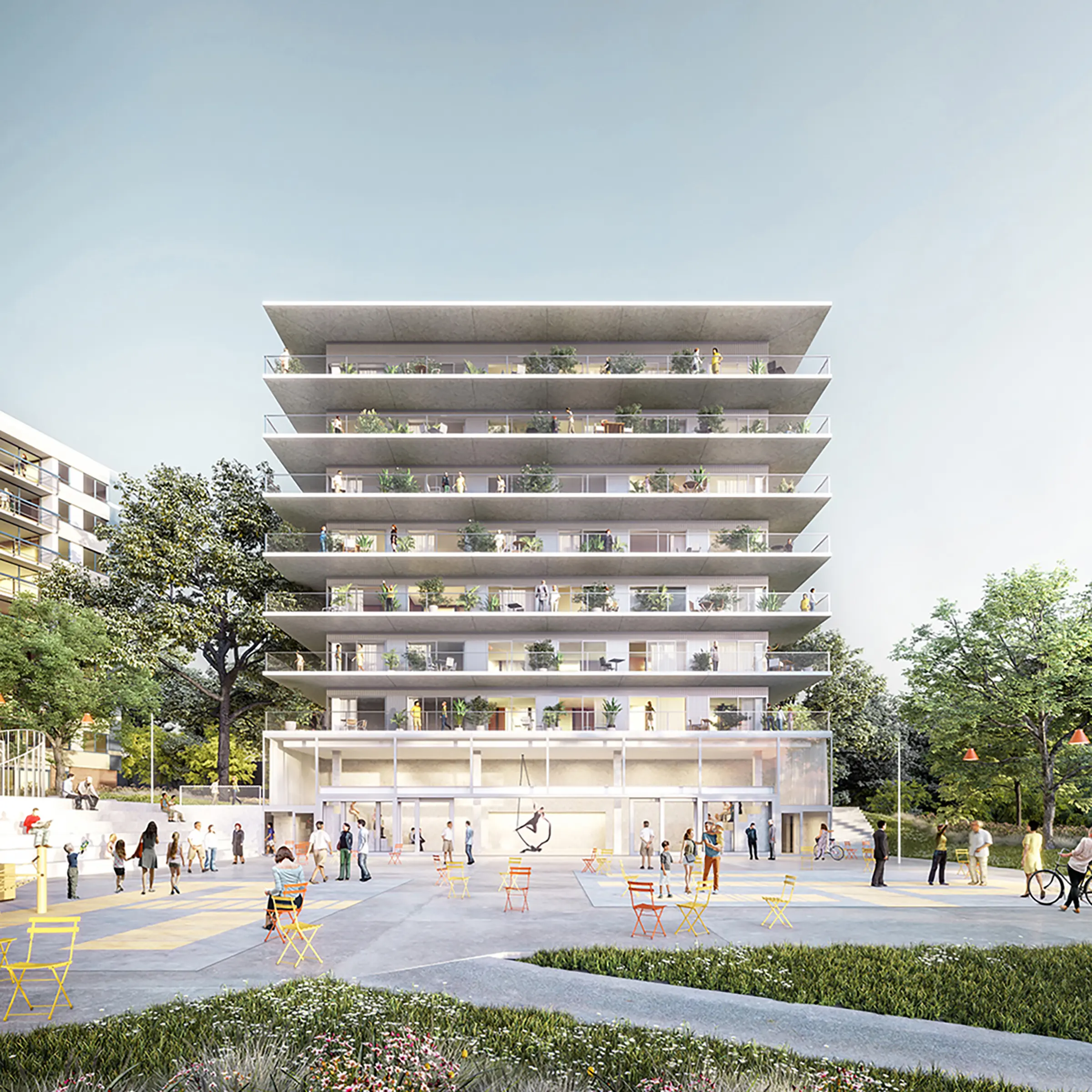
EVENEPOEL
Urban villa as a social catalyst
- Location
-
Brussels
- Program
-
social housing, collective space, underground parking, public space
- Collaboration
-
Atelier Kempe Thill
-
Taktyk
- Year
-
2020
EVENEPOEL
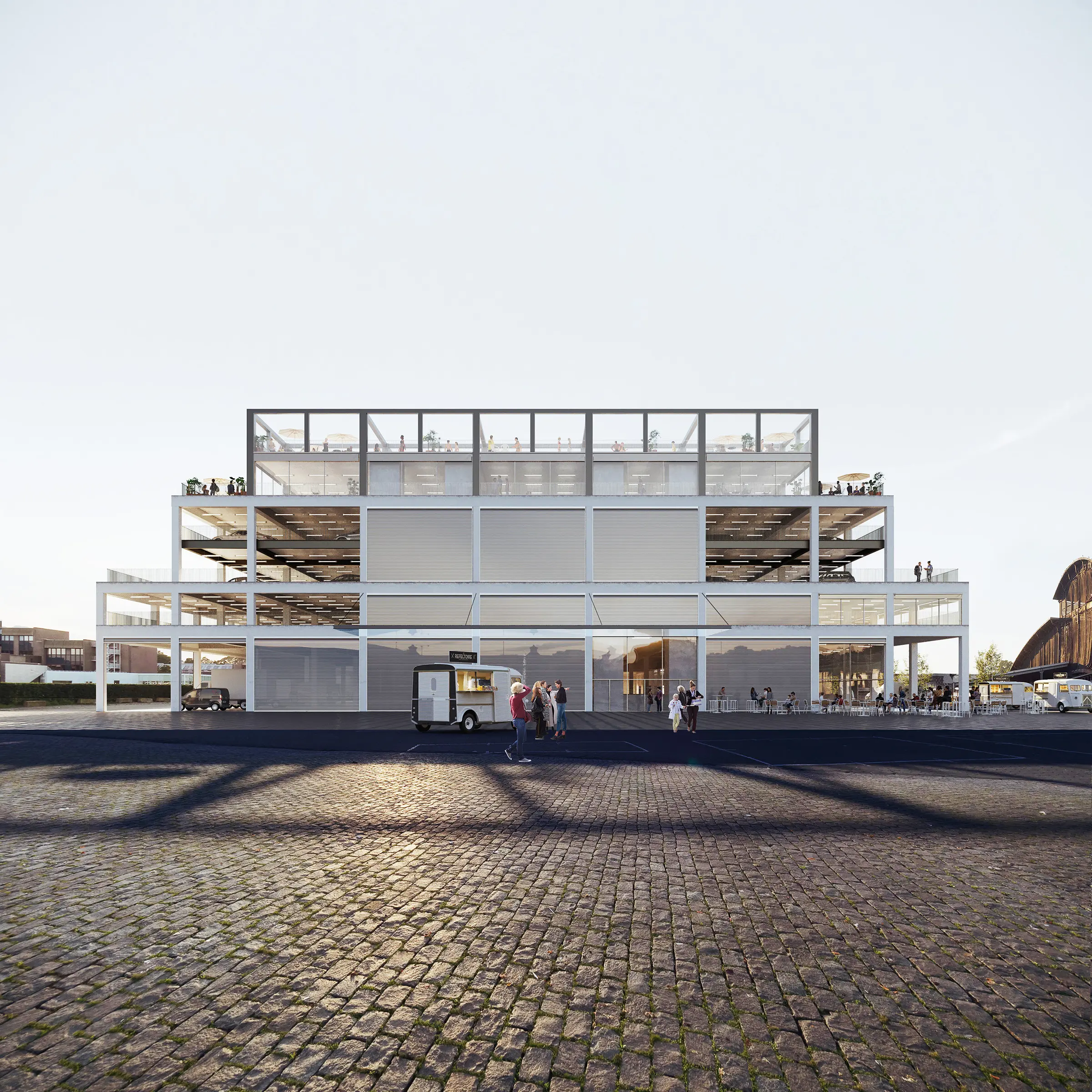
MANUFAKTURE
Mixed-use infrastructure on the Abattoir site
- Location
-
Anderlecht
- Program
-
slaughter house, outdoor and indoor swimming-pool, parking
- Collaboration
-
Studio Muoto
- Year
-
2019
MANUFAKTURE
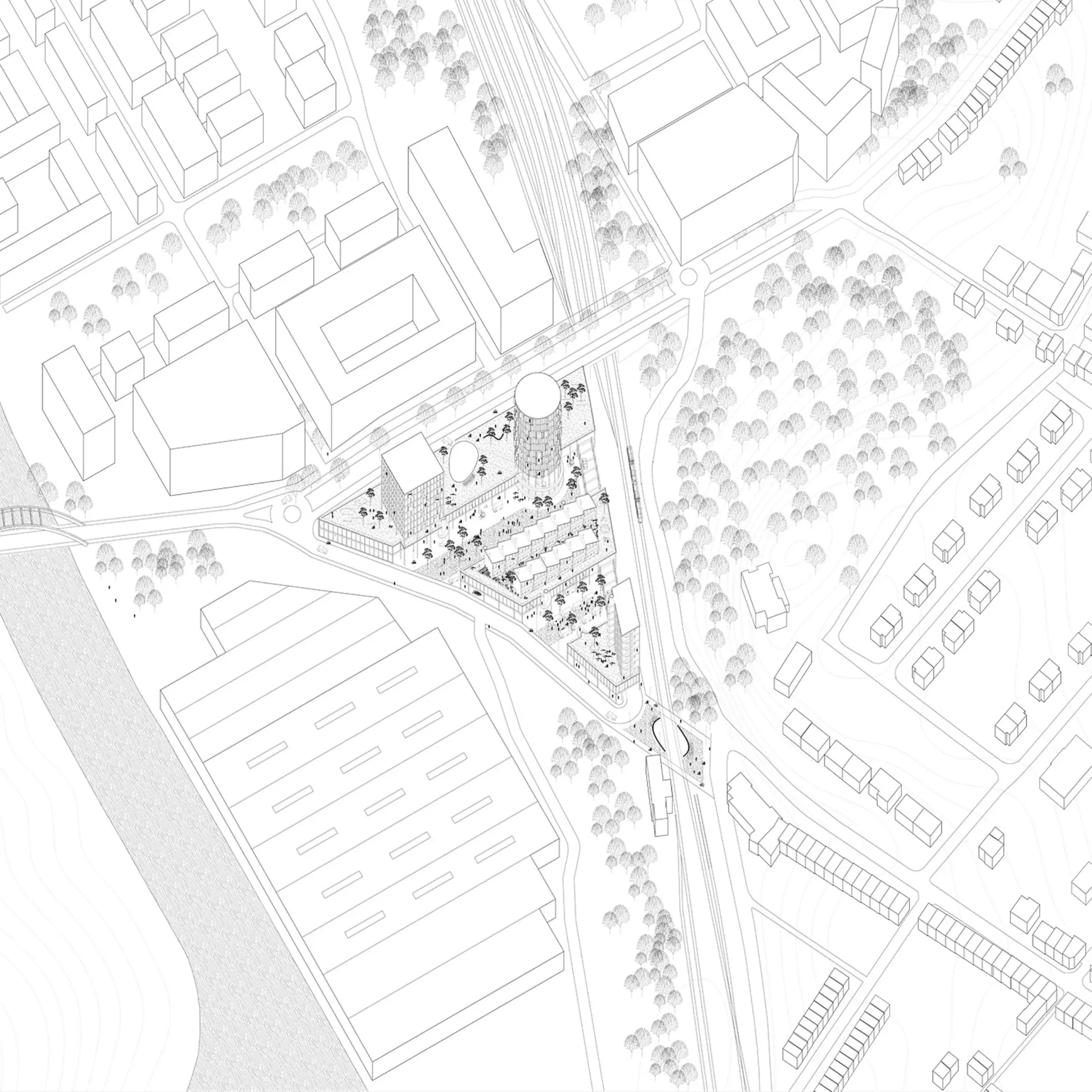
LEARNING FROM TUBIZE
Masterplan of the Forges de Clabecq site
- Location
-
Tubize
- Program
-
parking, atelier, collective and individual housing, offices, public space
- Co-designers
-
Frederik Vandyck,
-
Tom Uytendaele
- Year
-
2017
LEARNING FROM TUBIZE
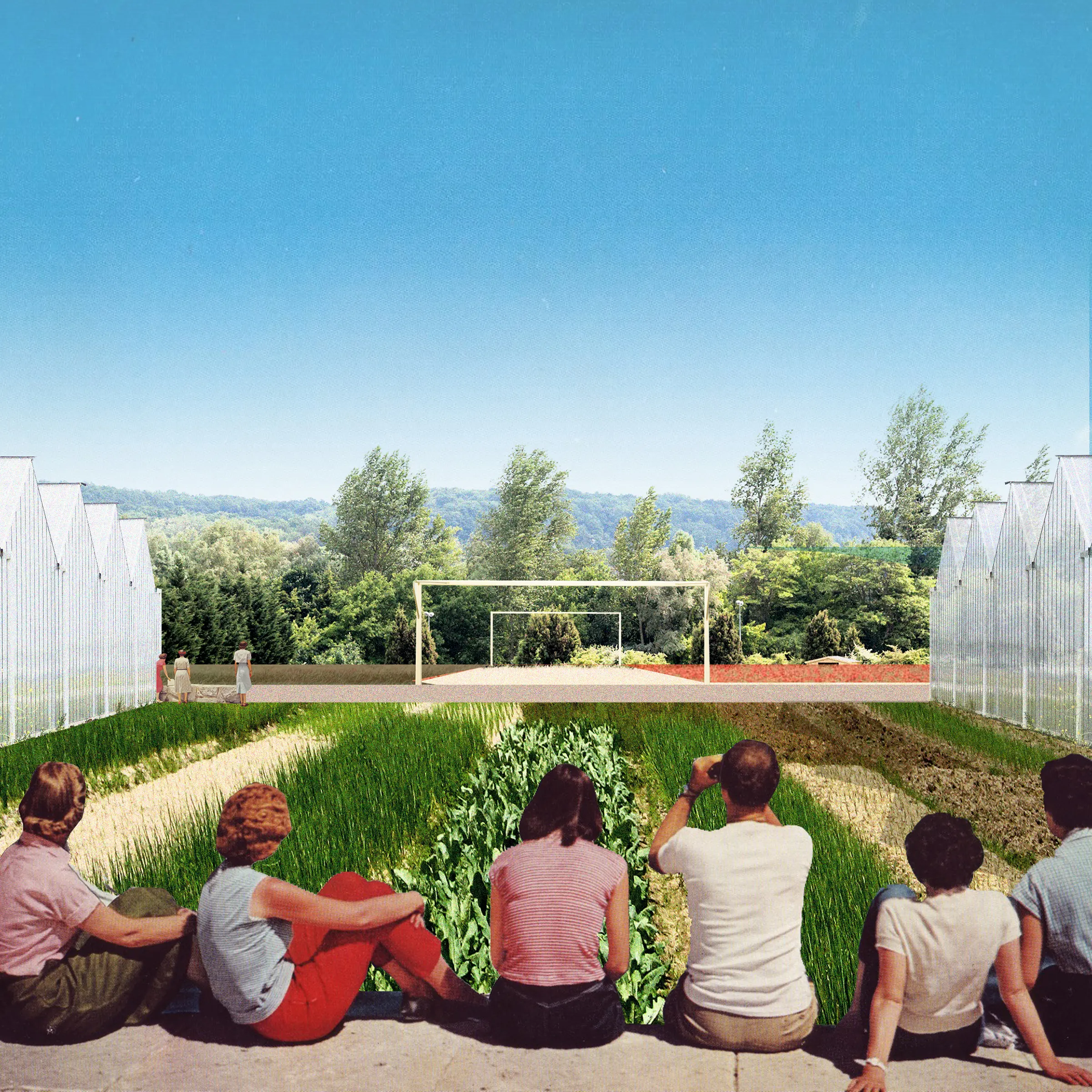
ROOMS ROOMS ROOMS
Masterplan for the campus of Bures sur l’Yvette
- Location
-
Paris Saclay FR
- Program
-
student housing, collective spaces
- Co-designers
-
Marco Cimenti,
-
Marcello Tavone
ROOMS ROOMS ROOMS










